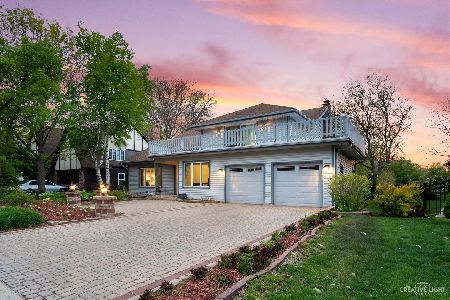6386 New Albany Road, Lisle, Illinois 60532
$425,000
|
Sold
|
|
| Status: | Closed |
| Sqft: | 2,219 |
| Cost/Sqft: | $196 |
| Beds: | 4 |
| Baths: | 4 |
| Year Built: | 1978 |
| Property Taxes: | $8,994 |
| Days On Market: | 2674 |
| Lot Size: | 0,18 |
Description
Check out the 3D Tour and Photos of this beautiful Green Trails home, or better yet, make an appointment to see it today. This 5 bedroom, 3.5 bath home features recently refinished hardwood floors, crown moulding, new carpet, and has been freshly painted. Newer Kitchen boasts all stainless steel appliances, granite counters, walk-in pantry and opens to the Family Room with gas starter fireplace and built in cabinetry. Second floor Master Bedroom features an ensuite and large walk-in closet. Full finished basement offers 5th Bedroom, Full Bath, and large Rec Room. Two tiered deck overlooks lovely backyard. Garage has epoxy finished floor and cabinetry. Award winning Naperville School District 203. Conveniently located near 6 neighborhood Parks, Forest Preserve, Trails, Golf Courses, Shopping, Dining, Metra, Pace Bus, and Interstates. 2.5 miles from downtown Naperville. Fantastic family neighborhood.
Property Specifics
| Single Family | |
| — | |
| Colonial | |
| 1978 | |
| Full | |
| — | |
| No | |
| 0.18 |
| Du Page | |
| — | |
| 190 / Annual | |
| Other | |
| Lake Michigan,Public | |
| Public Sewer | |
| 10095297 | |
| 0821109005 |
Nearby Schools
| NAME: | DISTRICT: | DISTANCE: | |
|---|---|---|---|
|
Grade School
Steeple Run Elementary School |
203 | — | |
|
Middle School
Kennedy Junior High School |
203 | Not in DB | |
|
High School
Naperville North High School |
203 | Not in DB | |
Property History
| DATE: | EVENT: | PRICE: | SOURCE: |
|---|---|---|---|
| 28 Dec, 2018 | Sold | $425,000 | MRED MLS |
| 26 Oct, 2018 | Under contract | $434,900 | MRED MLS |
| 26 Sep, 2018 | Listed for sale | $434,900 | MRED MLS |
Room Specifics
Total Bedrooms: 5
Bedrooms Above Ground: 4
Bedrooms Below Ground: 1
Dimensions: —
Floor Type: Carpet
Dimensions: —
Floor Type: Carpet
Dimensions: —
Floor Type: Wood Laminate
Dimensions: —
Floor Type: —
Full Bathrooms: 4
Bathroom Amenities: Whirlpool
Bathroom in Basement: 1
Rooms: Bedroom 5,Recreation Room
Basement Description: Finished
Other Specifics
| 2 | |
| Concrete Perimeter | |
| Asphalt | |
| Deck | |
| — | |
| 74' X 109' X 66' X 110' | |
| Full,Unfinished | |
| Full | |
| Hardwood Floors, Wood Laminate Floors, First Floor Laundry | |
| Range, Microwave, Dishwasher, Refrigerator, Stainless Steel Appliance(s) | |
| Not in DB | |
| Street Lights, Street Paved | |
| — | |
| — | |
| Wood Burning, Gas Starter |
Tax History
| Year | Property Taxes |
|---|---|
| 2018 | $8,994 |
Contact Agent
Nearby Similar Homes
Nearby Sold Comparables
Contact Agent
Listing Provided By
Keller Williams Infinity








