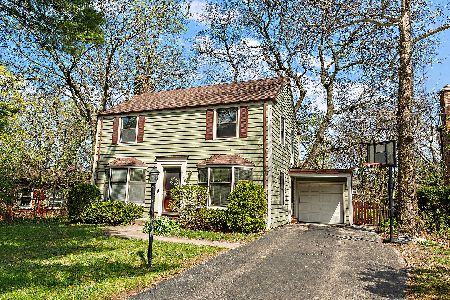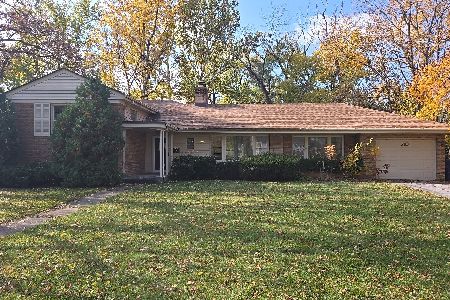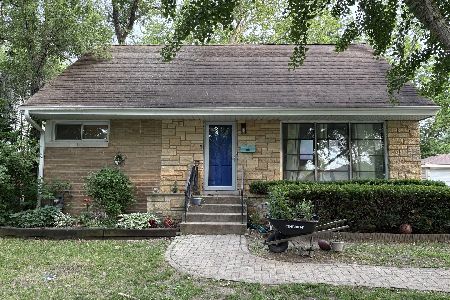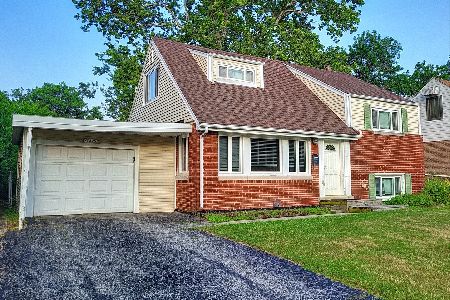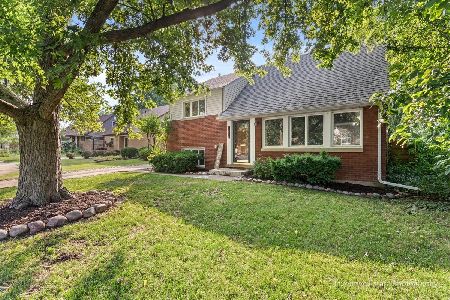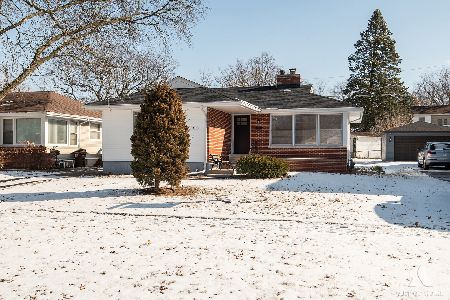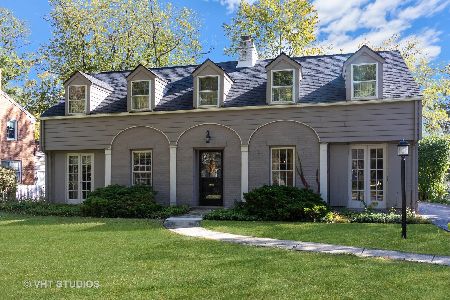639 Argyle Avenue, Flossmoor, Illinois 60422
$296,000
|
Sold
|
|
| Status: | Closed |
| Sqft: | 2,054 |
| Cost/Sqft: | $139 |
| Beds: | 4 |
| Baths: | 2 |
| Year Built: | 1933 |
| Property Taxes: | $9,035 |
| Days On Market: | 1553 |
| Lot Size: | 0,25 |
Description
You'll find abundant charm in this vintage Tudor style home situated on a beautiful tree lined street in Old Flossmoor. Walk up the stone walkway and enter into the foyer showcasing the multiple levels of the home. Step down into the sunken living room featuring large windows bringing in the natural light, cozy up near the wood burning fireplace on cooler nights. Off the living room you'll find the family room which could also make a great den or office space. Across the foyer you'll find the formal dining room with charming built-ins which leads to the kitchen, check out the cabinets and you'll find a custom pantry system. Head up the stairs to find two more levels - the second level features a full bathroom and large bedroom, the third level shares three additional bedrooms including the master bedroom and another full bathroom. The living room, dining room, bedrooms and hallways all have beautifully refinished hardwood floors and built-in features throughout adding to the old world charm. Off of the kitchen you'll walk out to a large tree lined backyard with a patio and attached two car garage. The large basement has plenty of room for storage and a separate workroom. The location of this home is fabulous! Walk to parks, schools, downtown Flossmoor restaurants and shops, and the Metra train for a short ride to the city for work or fun!
Property Specifics
| Single Family | |
| — | |
| Tudor | |
| 1933 | |
| Partial | |
| — | |
| No | |
| 0.25 |
| Cook | |
| — | |
| — / Not Applicable | |
| None | |
| Lake Michigan | |
| Public Sewer | |
| 11262116 | |
| 31012170070000 |
Nearby Schools
| NAME: | DISTRICT: | DISTANCE: | |
|---|---|---|---|
|
Grade School
Western Avenue Elementary School |
161 | — | |
|
Middle School
Parker Junior High School |
161 | Not in DB | |
|
High School
Homewood-flossmoor High School |
233 | Not in DB | |
Property History
| DATE: | EVENT: | PRICE: | SOURCE: |
|---|---|---|---|
| 30 Jun, 2020 | Sold | $226,000 | MRED MLS |
| 29 May, 2020 | Under contract | $249,900 | MRED MLS |
| 9 Mar, 2020 | Listed for sale | $249,900 | MRED MLS |
| 15 Dec, 2021 | Sold | $296,000 | MRED MLS |
| 8 Nov, 2021 | Under contract | $285,000 | MRED MLS |
| 3 Nov, 2021 | Listed for sale | $285,000 | MRED MLS |
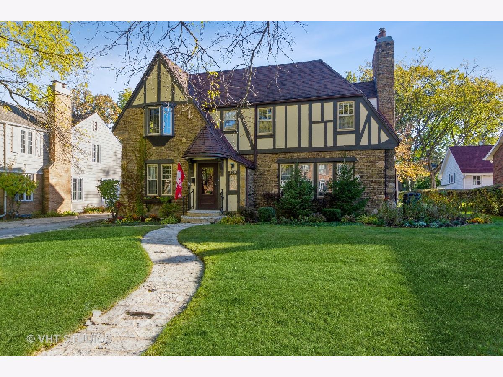
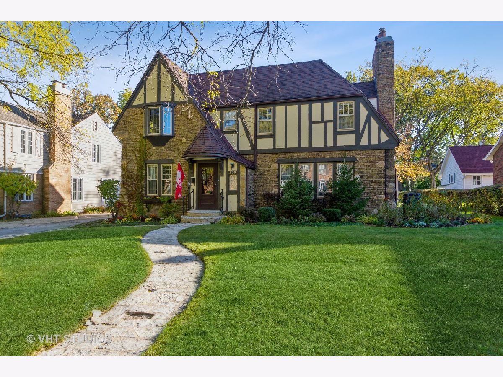
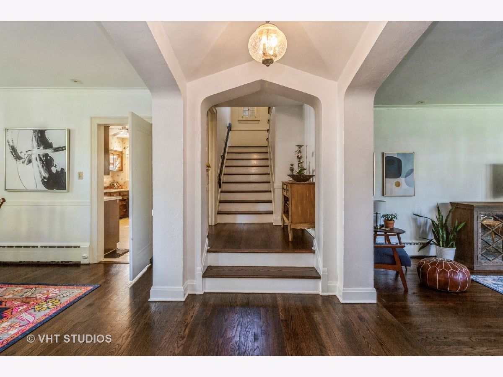
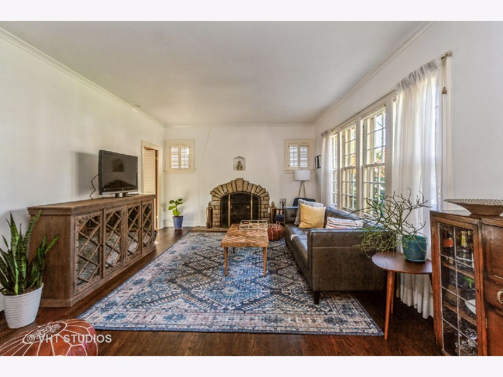
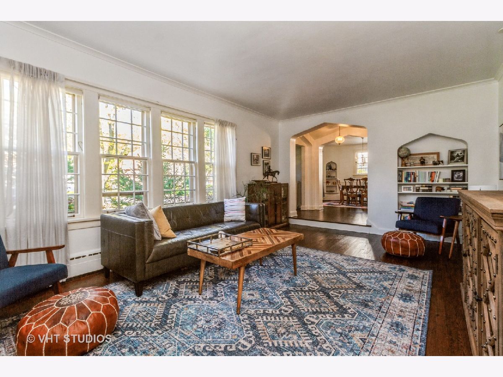
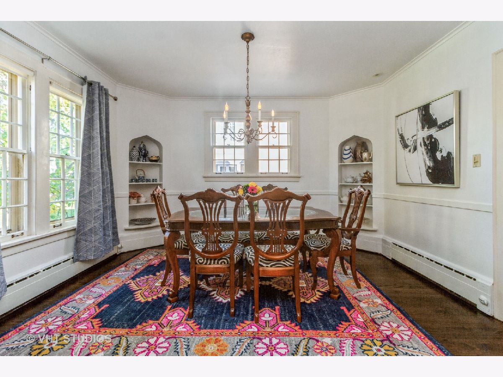
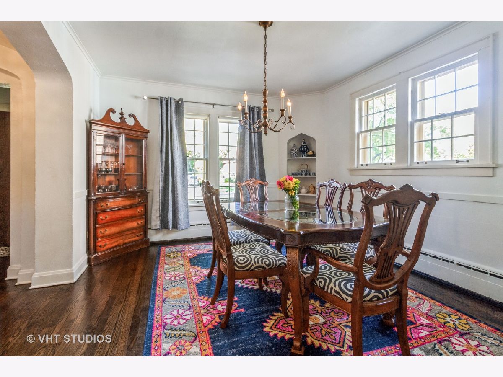
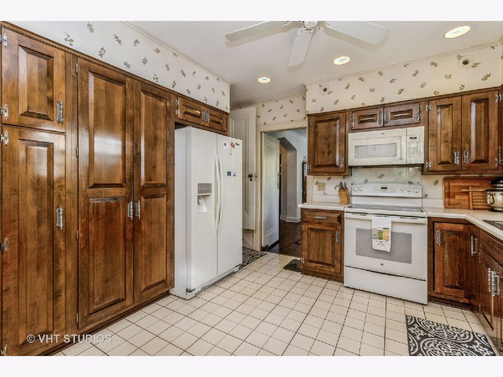
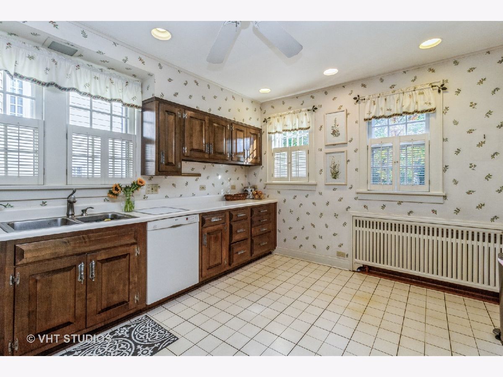
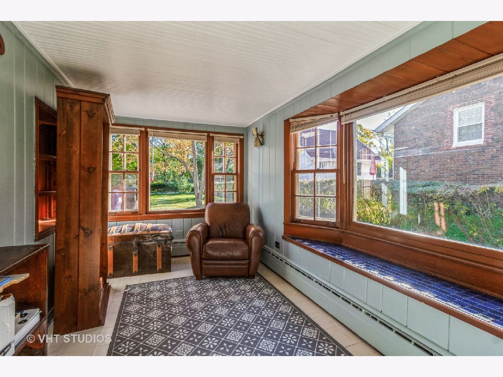
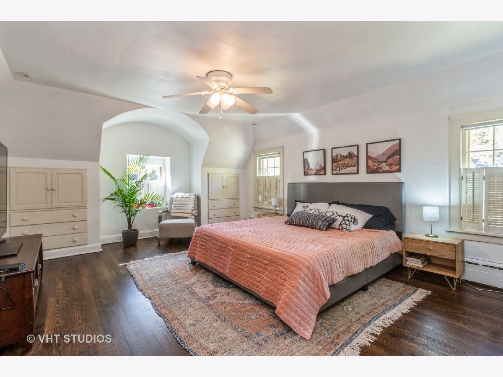
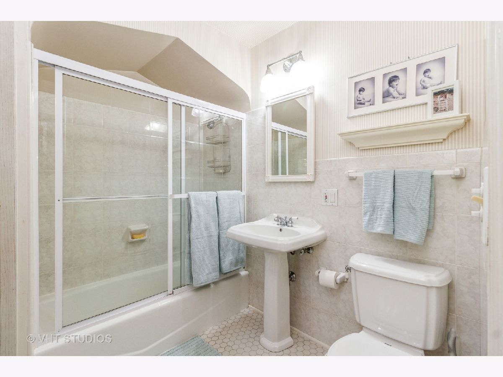
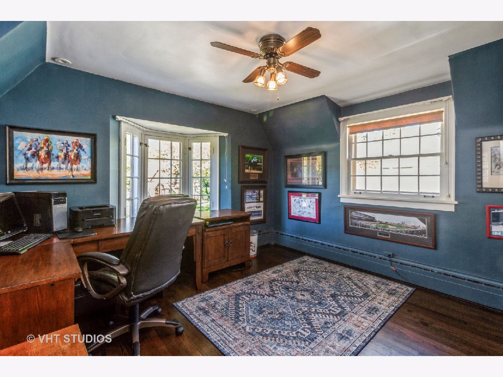
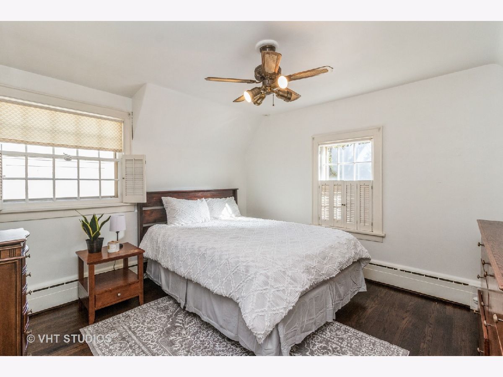
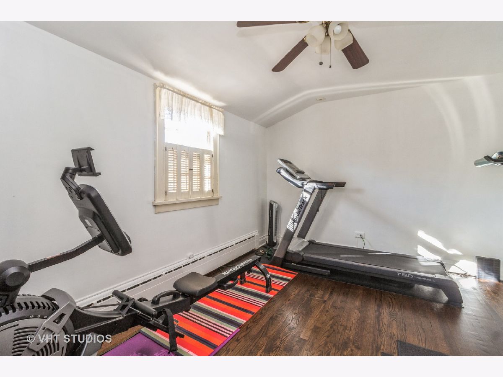
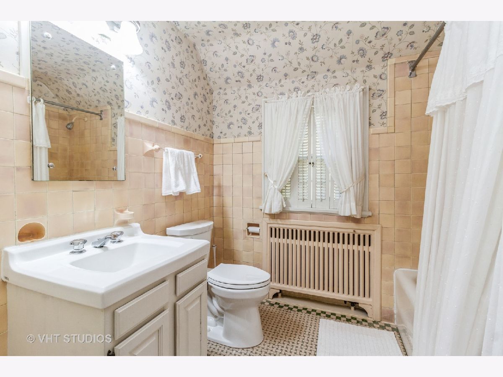
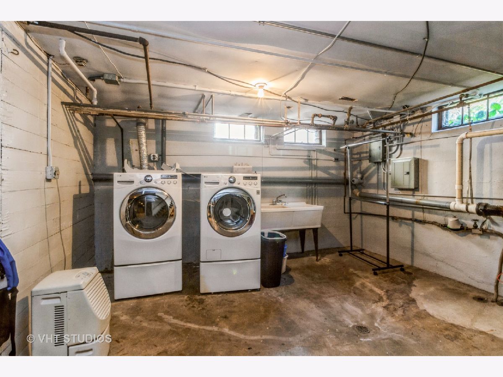
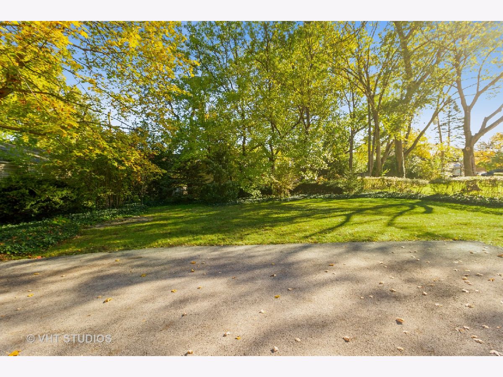
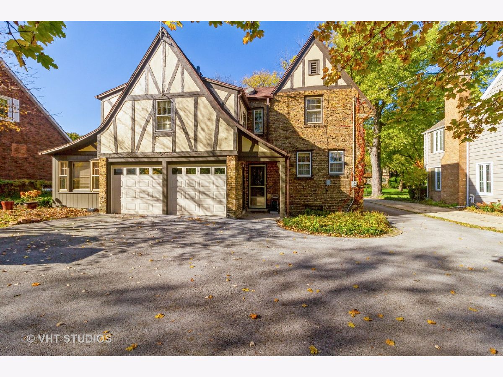
Room Specifics
Total Bedrooms: 4
Bedrooms Above Ground: 4
Bedrooms Below Ground: 0
Dimensions: —
Floor Type: Hardwood
Dimensions: —
Floor Type: Hardwood
Dimensions: —
Floor Type: Hardwood
Full Bathrooms: 2
Bathroom Amenities: —
Bathroom in Basement: 0
Rooms: Workshop,Foyer
Basement Description: Unfinished
Other Specifics
| 2 | |
| Concrete Perimeter | |
| Asphalt | |
| Patio | |
| — | |
| 68X160 | |
| — | |
| None | |
| Hardwood Floors, Built-in Features, Bookcases, Separate Dining Room | |
| Range, Microwave, Dishwasher, Refrigerator, Washer, Dryer | |
| Not in DB | |
| Park, Curbs, Sidewalks, Street Paved | |
| — | |
| — | |
| Wood Burning |
Tax History
| Year | Property Taxes |
|---|---|
| 2020 | $8,556 |
| 2021 | $9,035 |
Contact Agent
Nearby Similar Homes
Nearby Sold Comparables
Contact Agent
Listing Provided By
Baird & Warner

