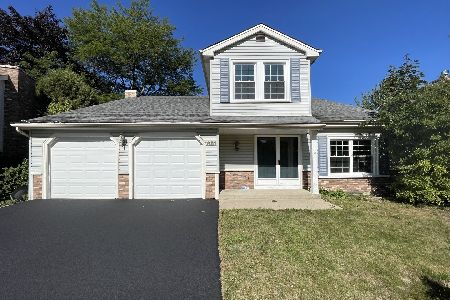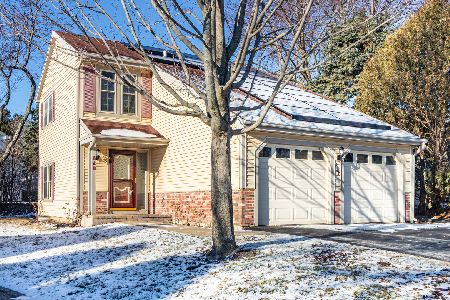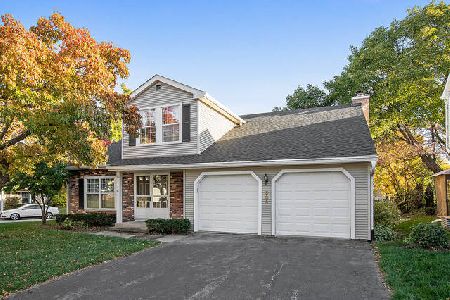639 Dixon Court, Gurnee, Illinois 60031
$166,000
|
Sold
|
|
| Status: | Closed |
| Sqft: | 1,108 |
| Cost/Sqft: | $158 |
| Beds: | 2 |
| Baths: | 2 |
| Year Built: | 1977 |
| Property Taxes: | $2,891 |
| Days On Market: | 2764 |
| Lot Size: | 0,08 |
Description
Beautiful, ranch-style, single family residence in a fantastic sub-division! Home features updated bathrooms, an open floorplan layout with a stone fireplace in living room. Enjoy the secluded patio off the dining room, perfect for entertaining. Large unfinished basement ready for your any ideas you might have. All of this, plus an oversized two car garage, makes this home one of the best values in the Woodland school district! Amenities include multiple pools, clubhouse and security.
Property Specifics
| Single Family | |
| — | |
| Ranch | |
| 1977 | |
| Full | |
| — | |
| No | |
| 0.08 |
| Lake | |
| — | |
| 205 / Monthly | |
| Clubhouse,Pool | |
| Public | |
| Public Sewer | |
| 09990503 | |
| 07282050060000 |
Nearby Schools
| NAME: | DISTRICT: | DISTANCE: | |
|---|---|---|---|
|
Grade School
Woodland Elementary School |
50 | — | |
|
Middle School
Woodland Middle School |
50 | Not in DB | |
|
High School
Warren Township High School |
121 | Not in DB | |
Property History
| DATE: | EVENT: | PRICE: | SOURCE: |
|---|---|---|---|
| 15 Oct, 2018 | Sold | $166,000 | MRED MLS |
| 15 Aug, 2018 | Under contract | $175,000 | MRED MLS |
| 19 Jun, 2018 | Listed for sale | $175,000 | MRED MLS |
Room Specifics
Total Bedrooms: 2
Bedrooms Above Ground: 2
Bedrooms Below Ground: 0
Dimensions: —
Floor Type: Carpet
Full Bathrooms: 2
Bathroom Amenities: —
Bathroom in Basement: 0
Rooms: No additional rooms
Basement Description: Unfinished
Other Specifics
| 2 | |
| Concrete Perimeter | |
| Asphalt | |
| Patio | |
| — | |
| 3599 | |
| — | |
| Full | |
| — | |
| — | |
| Not in DB | |
| Clubhouse, Pool, Tennis Courts, Street Paved | |
| — | |
| — | |
| — |
Tax History
| Year | Property Taxes |
|---|---|
| 2018 | $2,891 |
Contact Agent
Nearby Similar Homes
Contact Agent
Listing Provided By
Re/Max Cityview







