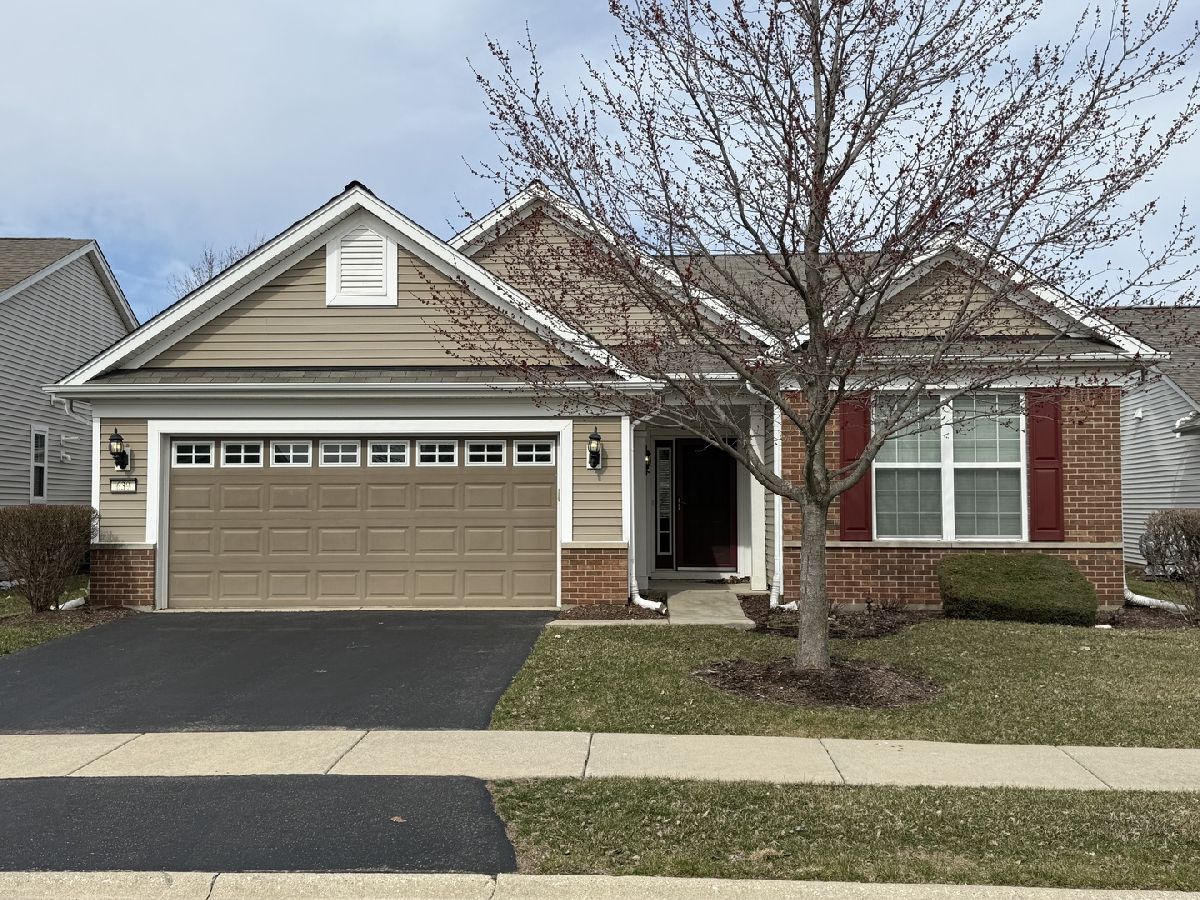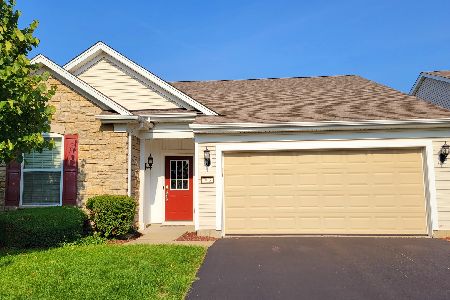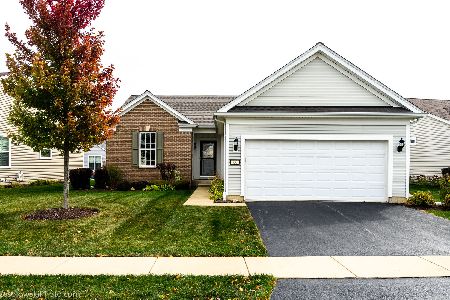639 Flag Drive, Shorewood, Illinois 60404
$379,000
|
Sold
|
|
| Status: | Closed |
| Sqft: | 1,847 |
| Cost/Sqft: | $205 |
| Beds: | 3 |
| Baths: | 2 |
| Year Built: | 2012 |
| Property Taxes: | $7,581 |
| Days On Market: | 303 |
| Lot Size: | 0,00 |
Description
Buyer tour weekend Saturday 4/12 from 12-3pm & Sunday 4/13 from 112-3pm call to schedule your appointment. This won't last long! Amazing home in the highly sought-after Shorewood Glen Del Webb 55+ gated community! Designed for comfort and luxury, this 2-bedroom, 2-bath home with a flex room/optional 3rd bedroom offers an exceptional blend of elegance, functionality, and thoughtful upgrades. Step inside to find gorgeous hardwood floors throughout, a separate living and dining room, and an enclosed porch perfect for relaxing year-round. The home features a split-bedroom layout, with the private owner's suite tucked away in its own wing for added privacy. The suite includes a spacious walk-in closet, raised dual vanity, glass-enclosed shower, and a luxurious step-in sit-up jacuzzi tub-a perfect place to unwind. The second bedroom is located in its own wing, ideal for guests or extended stays. The gourmet kitchen is a showstopper, featuring stainless steel appliances including a French door refrigerator with bottom freezer, 42" toffee maple cabinets with rollouts, granite countertops, elegant pendant lighting, and recessed lighting that adds warmth and charm. A massive 8-foot granite island w/storage provides the perfect gathering space for entertaining. Step outside to enjoy a 14x11 extended covered patio, ideal for morning coffee or peaceful evenings. The home also includes a spacious tandem 3-car garage, offering tons of storage and flexibility for your lifestyle. But that's not all-Shorewood Glen boasts a state-of-the-art clubhouse with year-round amenities, fitness center, indoor/outdoor pools, walking trails, and social activities designed to keep you active, connected, and enjoying life. Located near I-55 and I-80, this home offers easy access to major highways, making commuting and travel a breeze. You're also just minutes from the Towne Center, shopping, dining, and entertainment options. Don't miss out on this beautifully upgraded home-schedule your private showing today and experience the best of active adult living!
Property Specifics
| Single Family | |
| — | |
| — | |
| 2012 | |
| — | |
| — | |
| No | |
| — |
| Will | |
| — | |
| 275 / Monthly | |
| — | |
| — | |
| — | |
| 12317799 | |
| 0506173130160000 |
Nearby Schools
| NAME: | DISTRICT: | DISTANCE: | |
|---|---|---|---|
|
Grade School
Minooka Community High School |
111 | — | |
|
Middle School
Minooka Community High School |
111 | Not in DB | |
|
High School
Minooka Community High School |
111 | Not in DB | |
Property History
| DATE: | EVENT: | PRICE: | SOURCE: |
|---|---|---|---|
| 18 May, 2012 | Sold | $235,945 | MRED MLS |
| 8 Mar, 2012 | Under contract | $245,945 | MRED MLS |
| 7 Mar, 2012 | Listed for sale | $245,945 | MRED MLS |
| 16 May, 2025 | Sold | $379,000 | MRED MLS |
| 16 Apr, 2025 | Under contract | $379,000 | MRED MLS |
| 21 Mar, 2025 | Listed for sale | $379,000 | MRED MLS |




























Room Specifics
Total Bedrooms: 3
Bedrooms Above Ground: 3
Bedrooms Below Ground: 0
Dimensions: —
Floor Type: —
Dimensions: —
Floor Type: —
Full Bathrooms: 2
Bathroom Amenities: Whirlpool,Separate Shower,Double Sink
Bathroom in Basement: 0
Rooms: —
Basement Description: —
Other Specifics
| 3 | |
| — | |
| — | |
| — | |
| — | |
| 50X110 | |
| — | |
| — | |
| — | |
| — | |
| Not in DB | |
| — | |
| — | |
| — | |
| — |
Tax History
| Year | Property Taxes |
|---|---|
| 2025 | $7,581 |
Contact Agent
Nearby Similar Homes
Nearby Sold Comparables
Contact Agent
Listing Provided By
Coldwell Banker Realty








