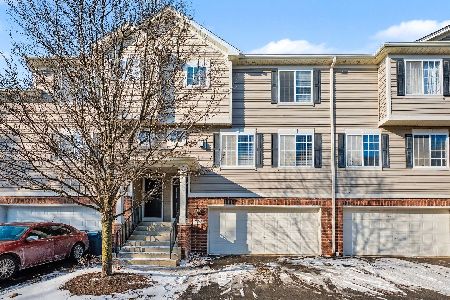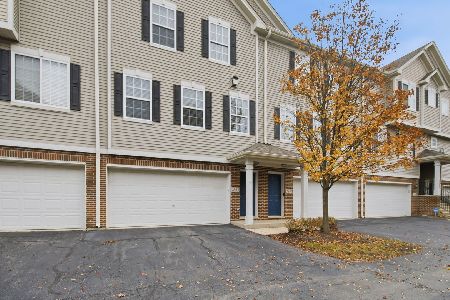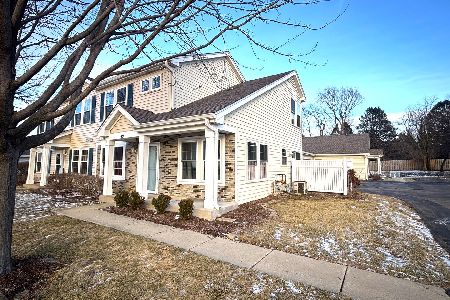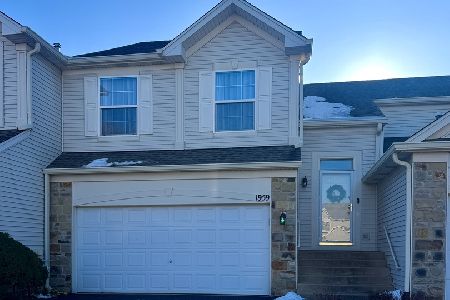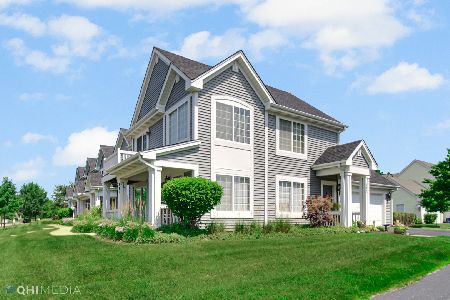639 Lincoln Station Drive, Oswego, Illinois 60543
$160,000
|
Sold
|
|
| Status: | Closed |
| Sqft: | 1,318 |
| Cost/Sqft: | $125 |
| Beds: | 3 |
| Baths: | 3 |
| Year Built: | 2006 |
| Property Taxes: | $3,357 |
| Days On Market: | 2960 |
| Lot Size: | 0,00 |
Description
These townhomes don't last long. Fresh paint throughout Dec 2017; Carpet is being replaced. 3 Bedrooms, 2.1 baths, 2 car garage. Large master bedroom with cathedral ceiling and walk-in closet. Master Bath has double sinks and separate shower. 2nd floor laundry. See it today.
Property Specifics
| Condos/Townhomes | |
| 2 | |
| — | |
| 2006 | |
| None | |
| OLYMPIA | |
| No | |
| — |
| Kendall | |
| Lincoln Station | |
| 140 / Monthly | |
| Insurance,Exterior Maintenance,Lawn Care,Snow Removal | |
| Public | |
| Public Sewer, Sewer-Storm | |
| 09823398 | |
| 0301376085 |
Nearby Schools
| NAME: | DISTRICT: | DISTANCE: | |
|---|---|---|---|
|
Grade School
Wolfs Crossing Elementary School |
308 | — | |
|
Middle School
Bednarcik Junior High School |
308 | Not in DB | |
|
High School
Oswego East High School |
308 | Not in DB | |
Property History
| DATE: | EVENT: | PRICE: | SOURCE: |
|---|---|---|---|
| 2 Feb, 2018 | Sold | $160,000 | MRED MLS |
| 2 Jan, 2018 | Under contract | $165,000 | MRED MLS |
| 29 Dec, 2017 | Listed for sale | $165,000 | MRED MLS |
| 28 Apr, 2018 | Under contract | $0 | MRED MLS |
| 14 Feb, 2018 | Listed for sale | $0 | MRED MLS |
| 15 Jul, 2019 | Sold | $165,500 | MRED MLS |
| 17 Jun, 2019 | Under contract | $170,000 | MRED MLS |
| — | Last price change | $175,000 | MRED MLS |
| 1 May, 2019 | Listed for sale | $175,000 | MRED MLS |
| 3 Oct, 2019 | Under contract | $0 | MRED MLS |
| 23 Sep, 2019 | Listed for sale | $0 | MRED MLS |
| 8 Jan, 2020 | Under contract | $0 | MRED MLS |
| 2 Dec, 2019 | Listed for sale | $0 | MRED MLS |
| 3 Jun, 2022 | Under contract | $0 | MRED MLS |
| 27 May, 2022 | Listed for sale | $0 | MRED MLS |
Room Specifics
Total Bedrooms: 3
Bedrooms Above Ground: 3
Bedrooms Below Ground: 0
Dimensions: —
Floor Type: Carpet
Dimensions: —
Floor Type: Carpet
Full Bathrooms: 3
Bathroom Amenities: Separate Shower,Double Sink
Bathroom in Basement: 0
Rooms: Foyer,Walk In Closet
Basement Description: Slab
Other Specifics
| 2 | |
| Concrete Perimeter | |
| Asphalt | |
| Porch, Storms/Screens | |
| Common Grounds | |
| COMMON GROUNDS | |
| — | |
| Full | |
| Vaulted/Cathedral Ceilings, Second Floor Laundry, Laundry Hook-Up in Unit | |
| Range, Microwave, Dishwasher, Refrigerator, Washer, Dryer, Disposal | |
| Not in DB | |
| — | |
| — | |
| — | |
| — |
Tax History
| Year | Property Taxes |
|---|---|
| 2018 | $3,357 |
| 2019 | $4,316 |
Contact Agent
Nearby Similar Homes
Nearby Sold Comparables
Contact Agent
Listing Provided By
Keller Williams Success Realty

