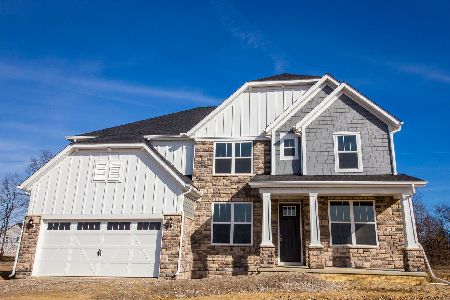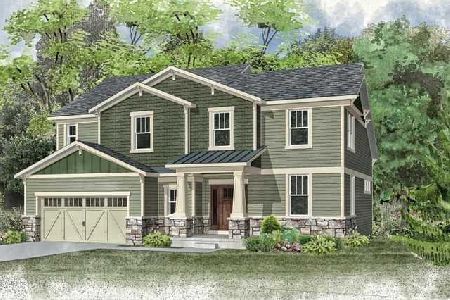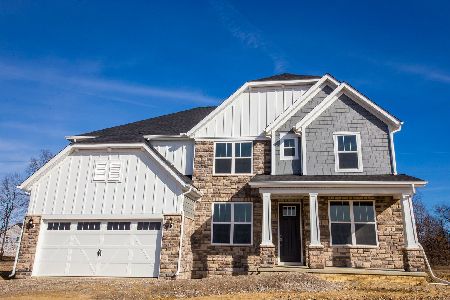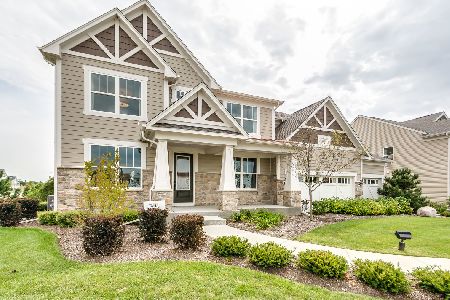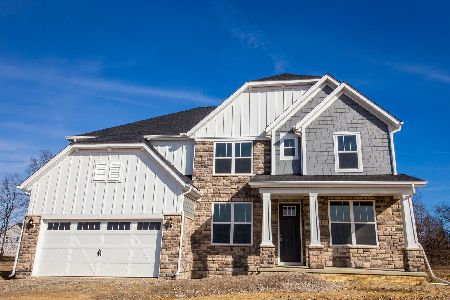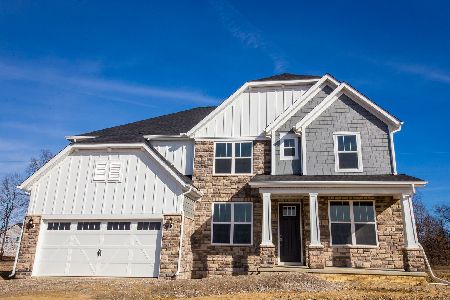639 Marshall Street, Vernon Hills, Illinois 60061
$717,892
|
Sold
|
|
| Status: | Closed |
| Sqft: | 3,277 |
| Cost/Sqft: | $213 |
| Beds: | 5 |
| Baths: | 3 |
| Year Built: | 2020 |
| Property Taxes: | $0 |
| Days On Market: | 2028 |
| Lot Size: | 0,17 |
Description
New Woodside to be built at Cuneo Mansion and Gardens located on a beautiful home site. The Woodside features a soaring two-story foyer and gathering room and your open concept kitchen and gathering room are the perfect places to entertain. You also have a separate dining room for those special occasions. There is a first floor bedroom with full bath. Relax in your private Owner's Suite featuring an oversized bathroom complete with dual vanities, optional walk-in tiled shower, soaker tub and a large walk-in closet. You have a main floor flex room that you can use as a den, office or playroom - your choice! Unfinished 8' basement; 9' ceilings on first floor. Hardwood floors in foyer, kitchen, cafe, powder room, entry and pantry are included. Meal prep is easy in your Kitchen complete with SS appliances, a large island, granite counters and 42" maple cabinets w/crown molding. Smart Home technology wiring included. You can can select many interior options to customize your new home. Photos of similar model with upgrades not included in this base price. Homesite 113. A virtual tour of this model is available, call for link.
Property Specifics
| Single Family | |
| — | |
| — | |
| 2020 | |
| Full | |
| WOODSIDE | |
| No | |
| 0.17 |
| Lake | |
| Residences At Cuneo Mansion And Gardens | |
| 111 / Monthly | |
| Other | |
| Lake Michigan | |
| Public Sewer | |
| 10808710 | |
| 11332150030000 |
Nearby Schools
| NAME: | DISTRICT: | DISTANCE: | |
|---|---|---|---|
|
Grade School
Hawthorn Elementary School (nor |
73 | — | |
|
Middle School
Hawthorn Middle School North |
73 | Not in DB | |
|
High School
Vernon Hills High School |
128 | Not in DB | |
Property History
| DATE: | EVENT: | PRICE: | SOURCE: |
|---|---|---|---|
| 25 Feb, 2021 | Sold | $717,892 | MRED MLS |
| 6 Aug, 2020 | Under contract | $698,493 | MRED MLS |
| 6 Aug, 2020 | Listed for sale | $698,493 | MRED MLS |
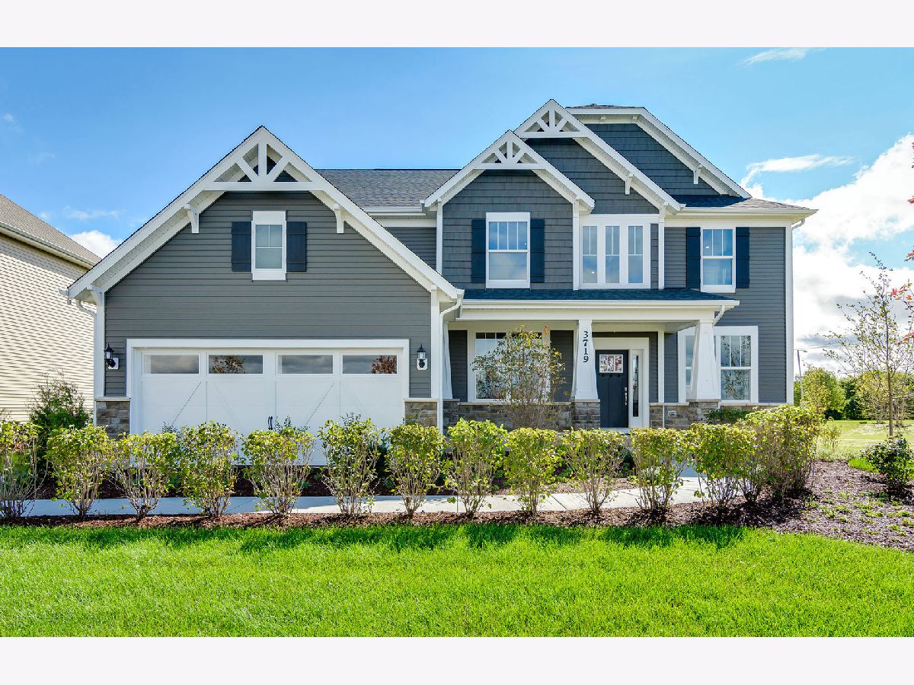















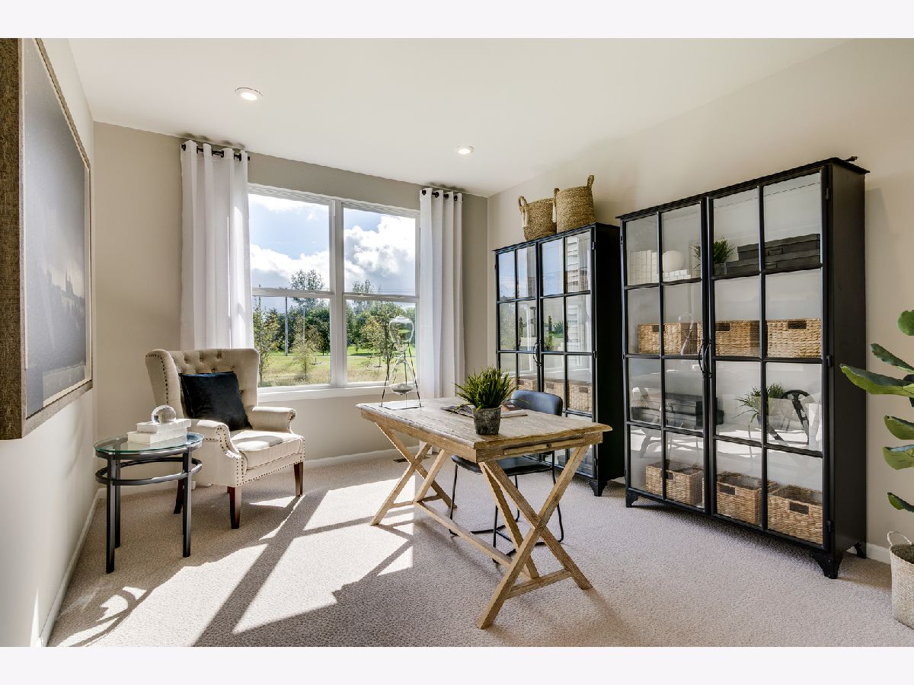
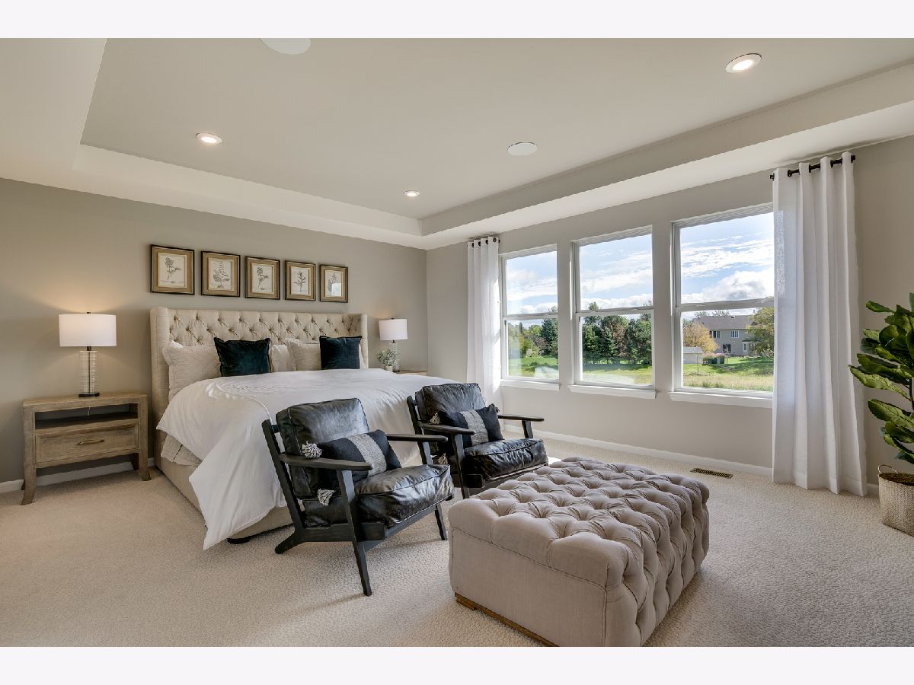

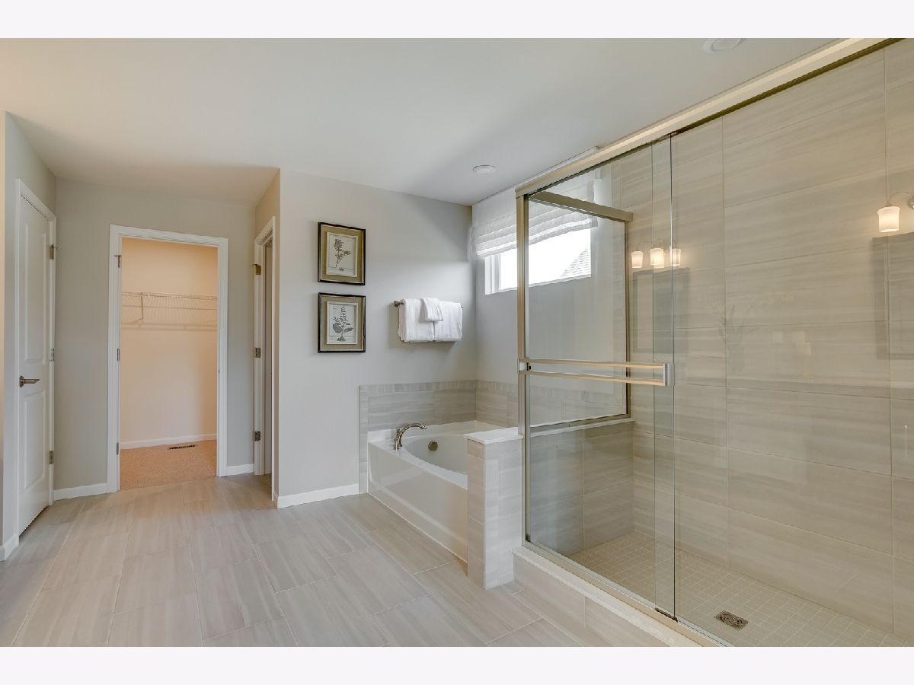

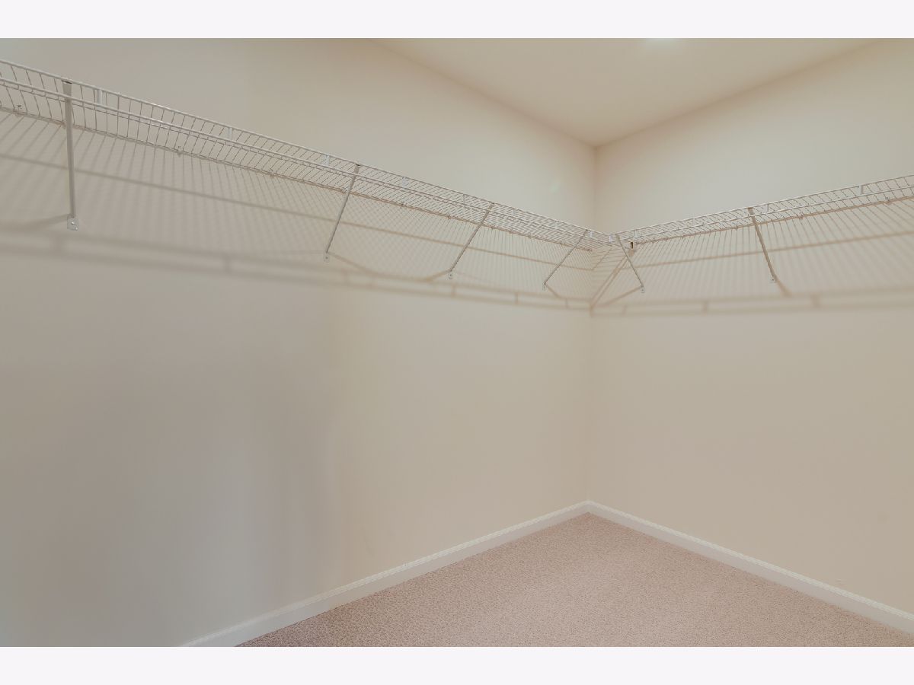


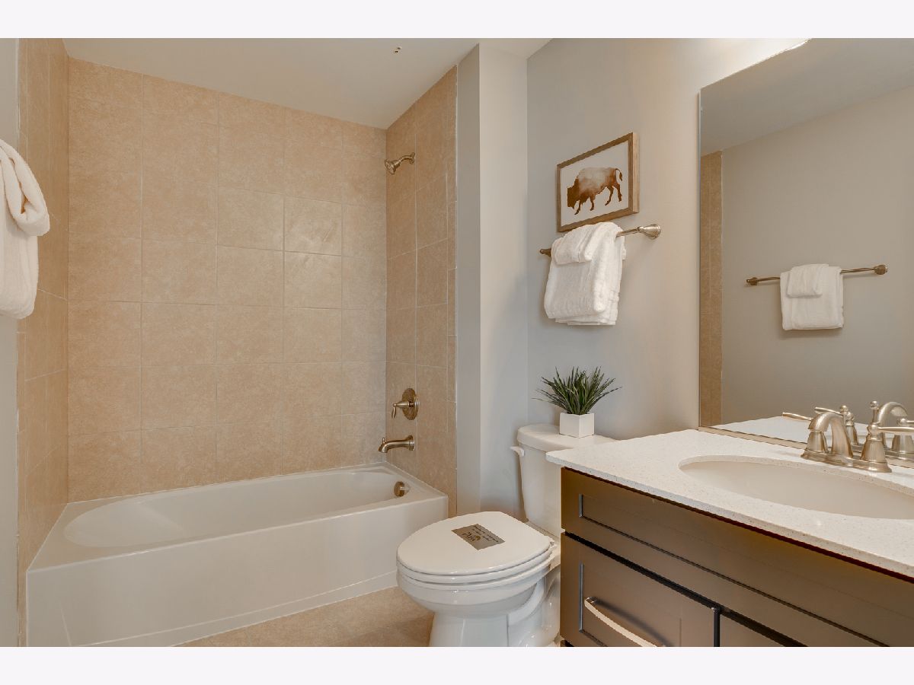
Room Specifics
Total Bedrooms: 5
Bedrooms Above Ground: 5
Bedrooms Below Ground: 0
Dimensions: —
Floor Type: Carpet
Dimensions: —
Floor Type: Carpet
Dimensions: —
Floor Type: Carpet
Dimensions: —
Floor Type: —
Full Bathrooms: 3
Bathroom Amenities: Separate Shower,Double Sink,Soaking Tub
Bathroom in Basement: 0
Rooms: Bedroom 5,Den,Eating Area,Great Room
Basement Description: Unfinished
Other Specifics
| 2 | |
| — | |
| Concrete | |
| Porch | |
| Corner Lot | |
| 7560 | |
| — | |
| Full | |
| Hardwood Floors, First Floor Bedroom, First Floor Laundry, First Floor Full Bath, Walk-In Closet(s) | |
| Range, Microwave, Dishwasher, Disposal, Stainless Steel Appliance(s) | |
| Not in DB | |
| — | |
| — | |
| — | |
| — |
Tax History
| Year | Property Taxes |
|---|
Contact Agent
Nearby Similar Homes
Nearby Sold Comparables
Contact Agent
Listing Provided By
Twin Vines Real Estate Svcs

