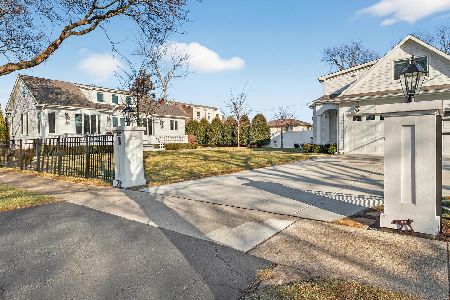639 Oakwood Drive, Westmont, Illinois 60559
$615,000
|
Sold
|
|
| Status: | Closed |
| Sqft: | 2,829 |
| Cost/Sqft: | $212 |
| Beds: | 4 |
| Baths: | 3 |
| Year Built: | 1973 |
| Property Taxes: | $9,554 |
| Days On Market: | 872 |
| Lot Size: | 0,00 |
Description
Outstanding two-story in the desirable Oakwood Subdivision impeccably maintained & extensively upgraded by original owners. Hardwood floors thru/out, newer windows, new doors (interior & exterior), Roof w/skylights, updated mechanicals, Remodeled kitchen/baths & MORE! Large living rom opens to formal dining room w/custom lighting and window treatments. DYNAMITE kitchen (Normandy remodeled) offers beautiful custom cabinetry, large center island, SS appls w/gorgeous granite counters...all opening to an added breakfast room. The list goes on...adjacent family room w/spacious great room addition/cathedral ceilings (surround sound/speakers incl) (perfect for entertaining/large gatherings), a custom wet bar w/beverage frig, fireplace, custom built-ins, beautiful windows & Pella French doors opening to your private deck/fenced yard. Four upper level bedrooms, hardwood floors thru/out. A show-stopping remodeled hall bath! The LARGE Primary Suite offers a spacious sitting area...perfect for your Peloton or reading. Remodeled primary bath/all new custom cabinetry, oversized shower, WIC, heated floors & more! First floor mud room & laundry room, complete w/closets & organizers/side door access to another private patio area. Basement ready for your finishing touches!! Attached garage w/floor coating. Professionally landscaped, irrigation system, decorative stone/concrete walkways & front porch. Nothing to do here!!
Property Specifics
| Single Family | |
| — | |
| — | |
| 1973 | |
| — | |
| — | |
| No | |
| — |
| Du Page | |
| Oakwood | |
| 134 / Annual | |
| — | |
| — | |
| — | |
| 11872890 | |
| 0902103002 |
Nearby Schools
| NAME: | DISTRICT: | DISTANCE: | |
|---|---|---|---|
|
Grade School
J T Manning Elementary School |
201 | — | |
|
Middle School
Westmont Junior High School |
201 | Not in DB | |
|
High School
Westmont High School |
201 | Not in DB | |
Property History
| DATE: | EVENT: | PRICE: | SOURCE: |
|---|---|---|---|
| 1 Dec, 2023 | Sold | $615,000 | MRED MLS |
| 10 Sep, 2023 | Under contract | $599,000 | MRED MLS |
| 7 Sep, 2023 | Listed for sale | $599,000 | MRED MLS |
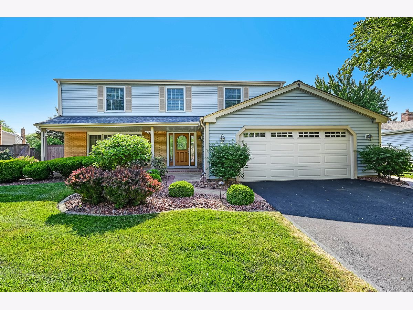
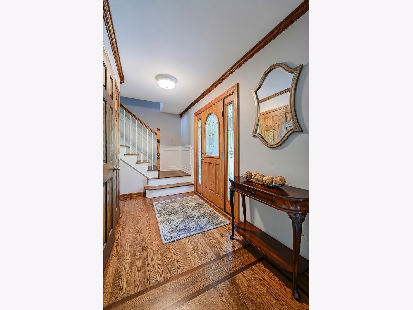
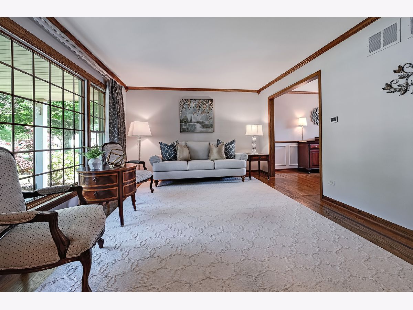
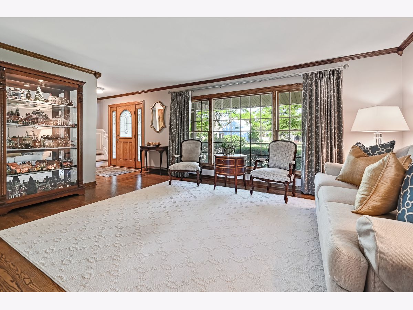
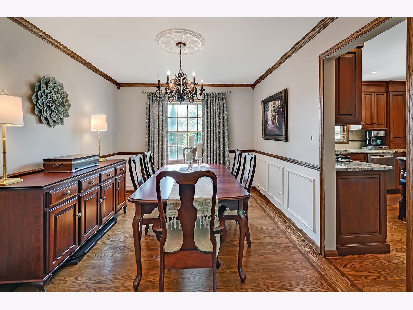
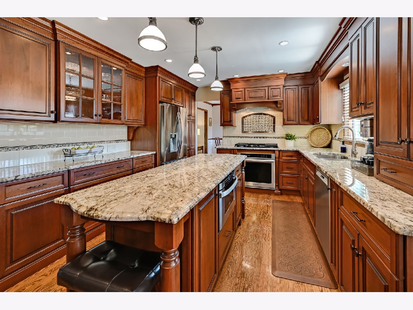
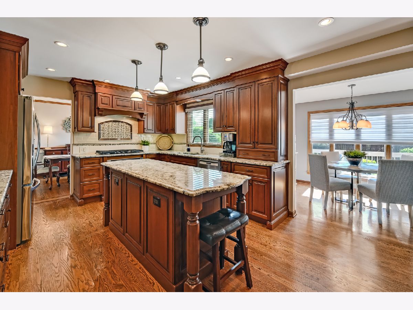
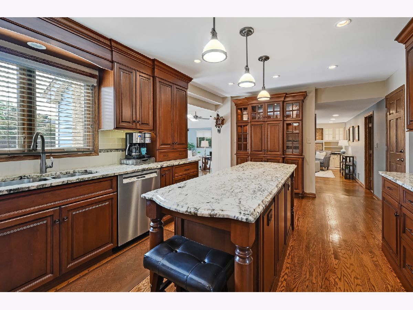
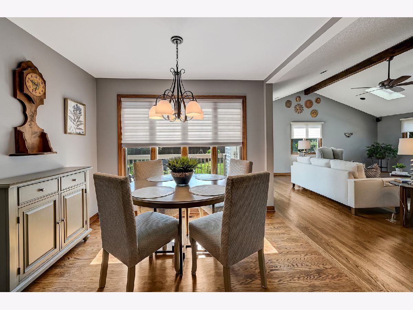
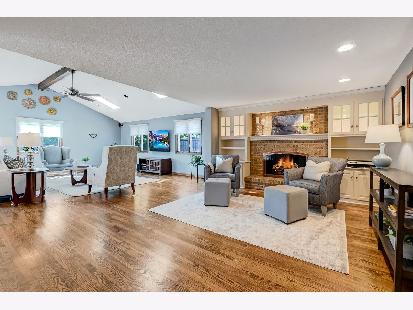
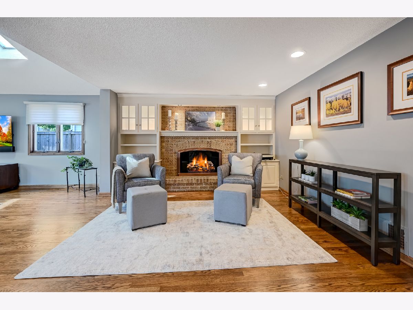
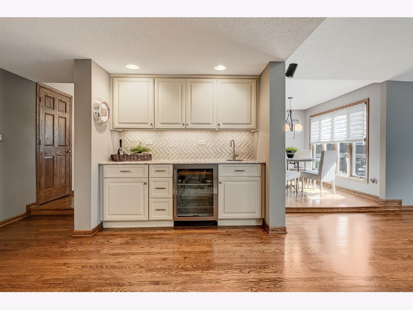
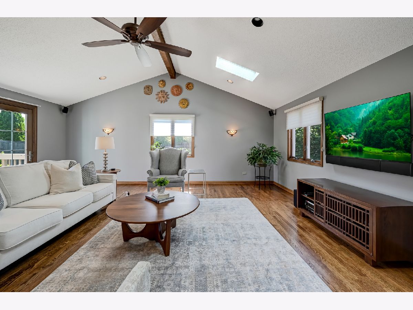
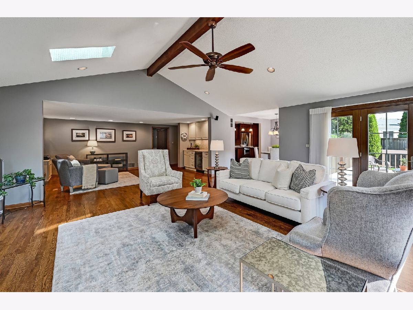
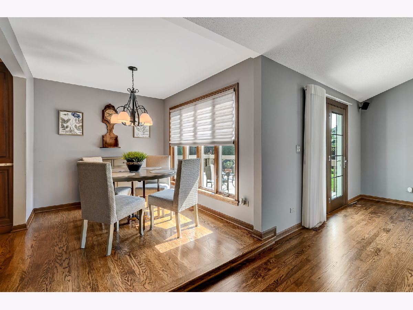
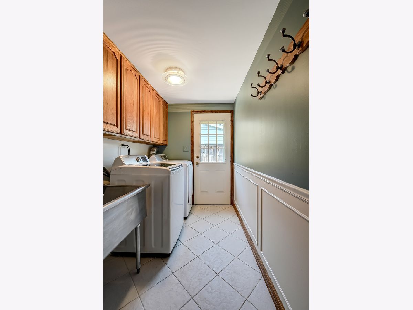
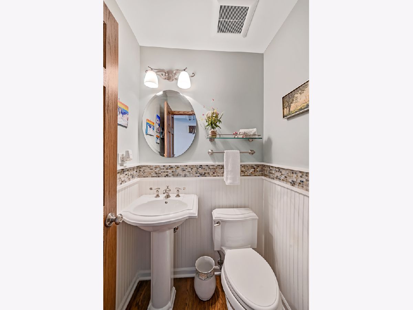
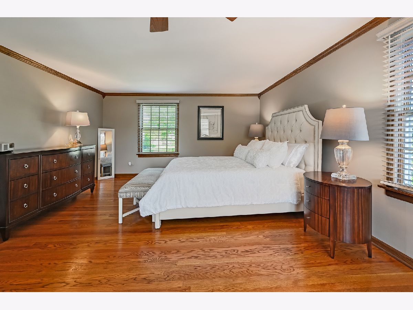
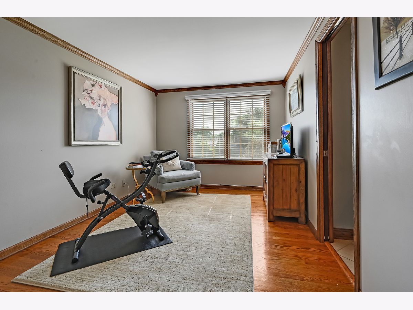
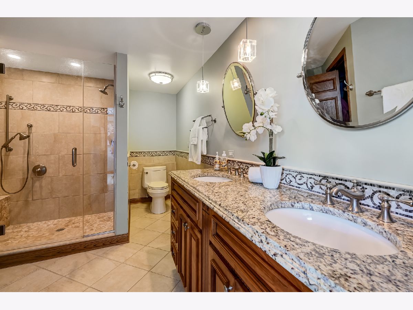
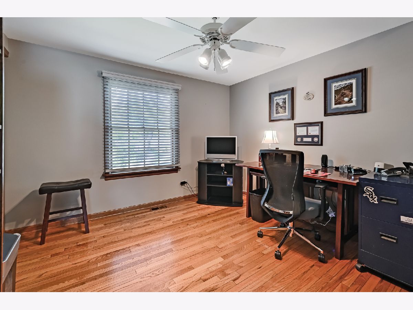
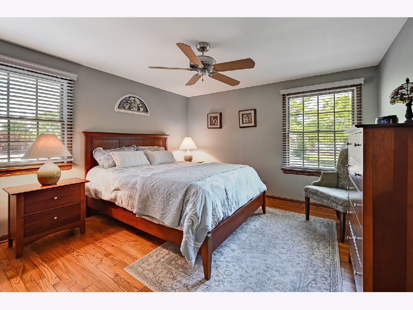
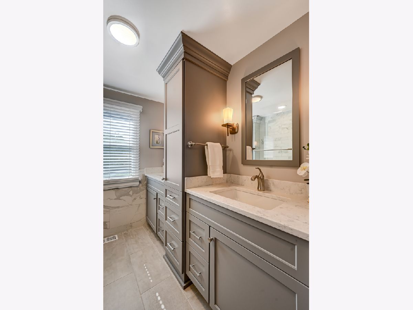
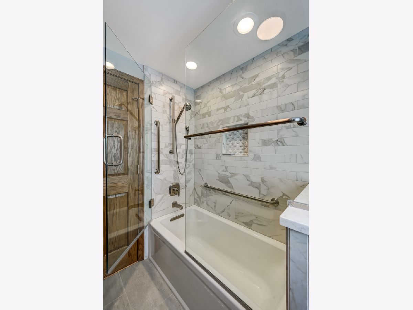
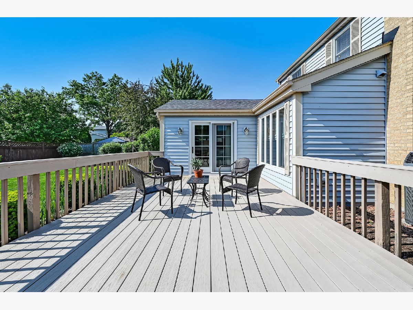
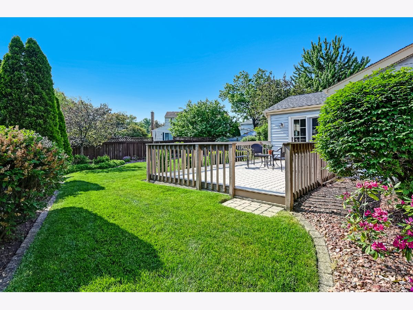
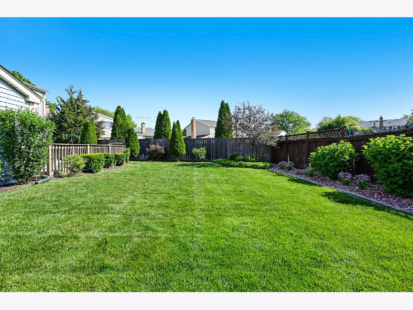
Room Specifics
Total Bedrooms: 4
Bedrooms Above Ground: 4
Bedrooms Below Ground: 0
Dimensions: —
Floor Type: —
Dimensions: —
Floor Type: —
Dimensions: —
Floor Type: —
Full Bathrooms: 3
Bathroom Amenities: Separate Shower,Double Sink,Double Shower
Bathroom in Basement: 0
Rooms: —
Basement Description: Unfinished
Other Specifics
| 2 | |
| — | |
| Asphalt | |
| — | |
| — | |
| 53 X 131 | |
| — | |
| — | |
| — | |
| — | |
| Not in DB | |
| — | |
| — | |
| — | |
| — |
Tax History
| Year | Property Taxes |
|---|---|
| 2023 | $9,554 |
Contact Agent
Nearby Similar Homes
Nearby Sold Comparables
Contact Agent
Listing Provided By
@properties Christie's International Real Estate

