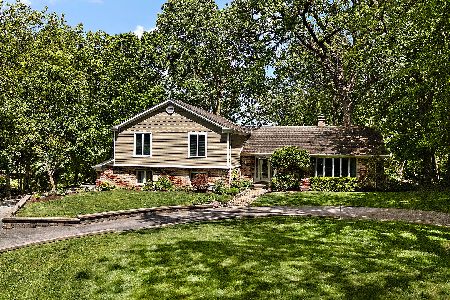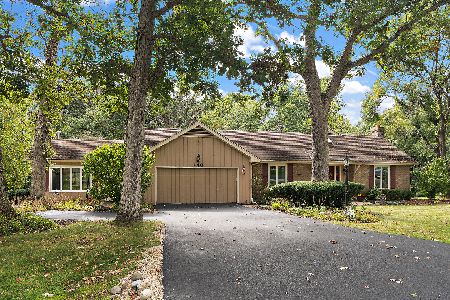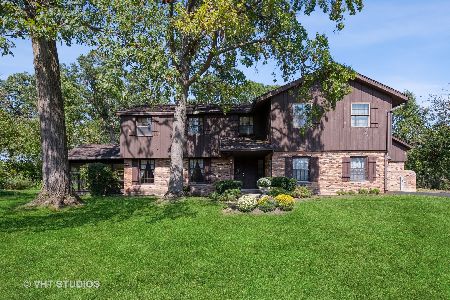639 Pheasant Trail, Frankfort, Illinois 60423
$274,000
|
Sold
|
|
| Status: | Closed |
| Sqft: | 2,204 |
| Cost/Sqft: | $132 |
| Beds: | 3 |
| Baths: | 2 |
| Year Built: | 1966 |
| Property Taxes: | $9,493 |
| Days On Market: | 2896 |
| Lot Size: | 0,60 |
Description
FRANKFORT BRICK RANCH - FULL BASEMENT - 3 CAR GARAGE- 2 FIREPLACES -3 BDRM - Enjoy Benefits of Ranch Living in Prestigious Prestwick of Frankfort with Tranquil Sylvan Setting! - Home Situated on Half Acre Lot w Lawn Sprinkler System, Circular Drive & Side-load 3 CAR GARAGE w Heater - MAIN LEVEL FEATURES: Painted Wodwork, Large Living Rm w Bright Cheerful Windows & Fireplace, Expansive 32x13- Kitchen & Breakfast Table Area w Recessed Lighting & Accented with Fireplace, Adjacent Big Family Rm off Rear overlooks Wooded Lot w Vaulted Ceilings, Master Bdrm with Walk In Closet, BASEMENT LEVEL FEATURES: Finished 35x21 Recreation Rm w Pool Table -Separate Finished 22x22 Office Area, Basement Bath Plumbing and Walls already Roughed In; FOR YOUR PEACE OF MIND: GENERAC Back Up Generator System for Electrical System, NEW ROOF 2012 NEW FURNACE 2016 Has a 80 Gallon Hot Water Heater - Clean Home Ready for New Owners! This is an Estate Sale - "As- Is"
Property Specifics
| Single Family | |
| — | |
| Ranch | |
| 1966 | |
| Full | |
| — | |
| No | |
| 0.6 |
| Will | |
| Prestwick | |
| 100 / Voluntary | |
| None | |
| Community Well | |
| Public Sewer | |
| 09858497 | |
| 1909262020050000 |
Nearby Schools
| NAME: | DISTRICT: | DISTANCE: | |
|---|---|---|---|
|
High School
Lincoln-way East High School |
210 | Not in DB | |
Property History
| DATE: | EVENT: | PRICE: | SOURCE: |
|---|---|---|---|
| 27 Apr, 2018 | Sold | $274,000 | MRED MLS |
| 31 Mar, 2018 | Under contract | $289,900 | MRED MLS |
| — | Last price change | $299,900 | MRED MLS |
| 13 Feb, 2018 | Listed for sale | $299,900 | MRED MLS |
Room Specifics
Total Bedrooms: 3
Bedrooms Above Ground: 3
Bedrooms Below Ground: 0
Dimensions: —
Floor Type: Carpet
Dimensions: —
Floor Type: Carpet
Full Bathrooms: 2
Bathroom Amenities: Whirlpool
Bathroom in Basement: 0
Rooms: Eating Area,Office,Recreation Room
Basement Description: Partially Finished,Bathroom Rough-In
Other Specifics
| 3 | |
| Concrete Perimeter | |
| Asphalt,Circular,Side Drive | |
| Patio | |
| — | |
| 50X55X165X125X83X181 | |
| — | |
| Full | |
| Vaulted/Cathedral Ceilings, First Floor Bedroom, First Floor Full Bath | |
| Microwave, Dishwasher, Refrigerator, Washer, Dryer, Cooktop, Built-In Oven | |
| Not in DB | |
| Street Paved | |
| — | |
| — | |
| Attached Fireplace Doors/Screen, Gas Log |
Tax History
| Year | Property Taxes |
|---|---|
| 2018 | $9,493 |
Contact Agent
Nearby Similar Homes
Nearby Sold Comparables
Contact Agent
Listing Provided By
Murphy Real Estate Grp






