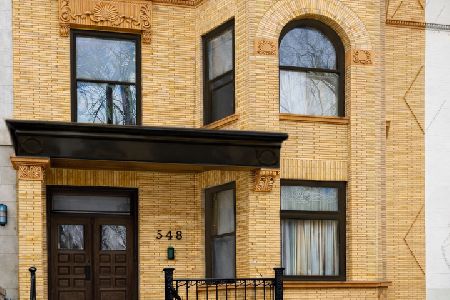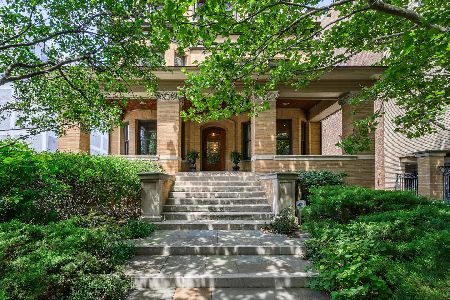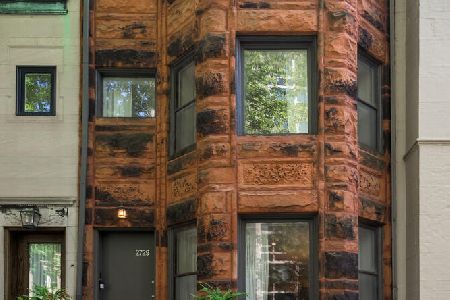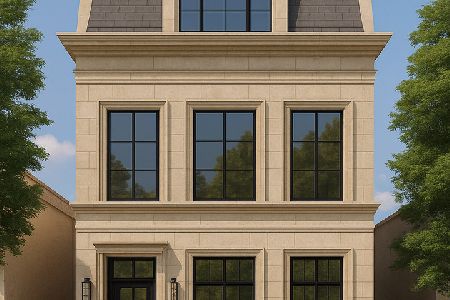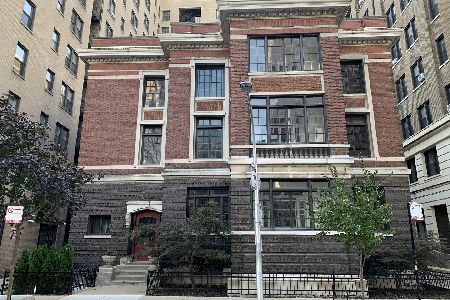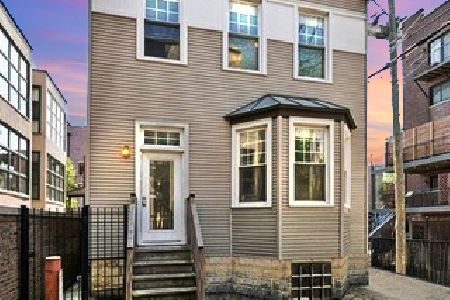639 Surf Street, Lake View, Chicago, Illinois 60657
$1,150,000
|
Sold
|
|
| Status: | Closed |
| Sqft: | 3,381 |
| Cost/Sqft: | $340 |
| Beds: | 4 |
| Baths: | 4 |
| Year Built: | 1890 |
| Property Taxes: | $20,628 |
| Days On Market: | 1222 |
| Lot Size: | 0,04 |
Description
Enjoy the best of both worlds, city living on a neighborly block. Elegant, historic grey stone with classic charm and modern amenities. This solid brick and stone East Lakeview home has 4 bedrooms and 3.1 completely updated baths. Soaring 10' ceilings and much original mill work make this the One! Formal living room/dining room with gas fireplace and new picture windows. Newly updated kitchen with white cabinets, quartz counters and ceramic backsplash. All stainless applicances: Viking 48" stove with grill, griddle and hood; Subzero refrigerator; dishwasher and deep double bowl stainless steel sink with Koehler faucet. Walk-in pantry helps make storage a dream. Sunny eating area with storage and nook. Updated powder room nearby. A large sunny skylight illuminates the second floor with 3 large bedrooms. Master bedroom suite with separate fireplace and updated master spa like bath. Separate frameless shower and luxurious claw foot tub. Double vanity with quartz countertops. Second and third bedrooms are roomy and serviced by second full bath with updated glass tile tub surround and quartz counter. Second-floor terrace is accessible from the third bedroom as well as the kitchen. Newly updated privacy fencing and trex staircase provide enjoyable private outdoor seating. Exterior painted as well. Lower level provides full finished basement with bedroom, full bath and rec room with wet bar. New ceramic tile floor in 4th BR and hall. Updated full bath with ceramic tile shower and custom glass door, pedestal sink and sconce lighting which completes the new look. Rec room with new carpeting, wet bar with quartz countertop and sink. Tiled fireplace surround. Large laundry/utility room with sink. Exterior exit. Home has small garage and 1 parking space. Located on a beautiful residential tree lined street. Steps to shops, restaurants, lakefront, & transit. Please see Special Feature sheet.
Property Specifics
| Single Family | |
| — | |
| — | |
| 1890 | |
| — | |
| GREYSTONE | |
| No | |
| 0.04 |
| Cook | |
| — | |
| 0 / Not Applicable | |
| — | |
| — | |
| — | |
| 11645995 | |
| 14281200040000 |
Nearby Schools
| NAME: | DISTRICT: | DISTANCE: | |
|---|---|---|---|
|
Grade School
Nettelhorst Elementary School |
299 | — | |
|
Middle School
Nettelhorst Elementary School |
299 | Not in DB | |
|
High School
Lake View High School |
299 | Not in DB | |
Property History
| DATE: | EVENT: | PRICE: | SOURCE: |
|---|---|---|---|
| 3 Jan, 2013 | Sold | $660,000 | MRED MLS |
| 30 Nov, 2012 | Under contract | $649,000 | MRED MLS |
| — | Last price change | $699,000 | MRED MLS |
| 27 Aug, 2012 | Listed for sale | $699,000 | MRED MLS |
| 15 Feb, 2019 | Sold | $887,500 | MRED MLS |
| 1 Jan, 2019 | Under contract | $949,900 | MRED MLS |
| 30 Nov, 2018 | Listed for sale | $949,900 | MRED MLS |
| 27 Dec, 2022 | Sold | $1,150,000 | MRED MLS |
| 14 Oct, 2022 | Under contract | $1,150,000 | MRED MLS |
| 5 Oct, 2022 | Listed for sale | $1,150,000 | MRED MLS |
















































Room Specifics
Total Bedrooms: 4
Bedrooms Above Ground: 4
Bedrooms Below Ground: 0
Dimensions: —
Floor Type: —
Dimensions: —
Floor Type: —
Dimensions: —
Floor Type: —
Full Bathrooms: 4
Bathroom Amenities: Separate Shower,Double Sink,Soaking Tub
Bathroom in Basement: 1
Rooms: —
Basement Description: Finished,Exterior Access,Rec/Family Area
Other Specifics
| 1 | |
| — | |
| Asphalt,Off Alley | |
| — | |
| — | |
| 19.4X81.8X39X115.4 | |
| Pull Down Stair,Unfinished | |
| — | |
| — | |
| — | |
| Not in DB | |
| — | |
| — | |
| — | |
| — |
Tax History
| Year | Property Taxes |
|---|---|
| 2013 | $11,583 |
| 2019 | $14,950 |
| 2022 | $20,628 |
Contact Agent
Nearby Similar Homes
Contact Agent
Listing Provided By
RE/MAX Destiny

