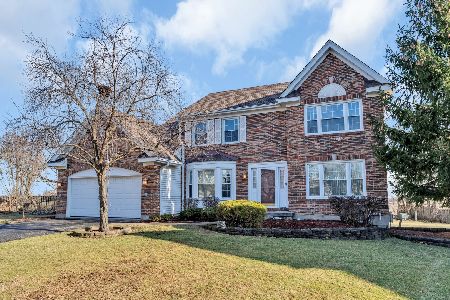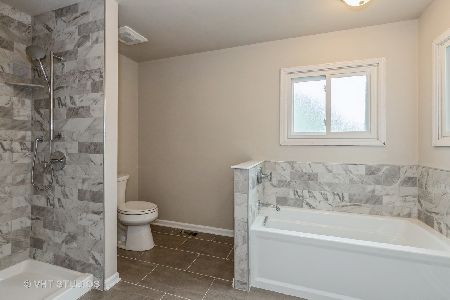6392 Lone Tree Court, Gurnee, Illinois 60031
$317,000
|
Sold
|
|
| Status: | Closed |
| Sqft: | 2,386 |
| Cost/Sqft: | $138 |
| Beds: | 4 |
| Baths: | 3 |
| Year Built: | 1990 |
| Property Taxes: | $6,718 |
| Days On Market: | 2302 |
| Lot Size: | 0,35 |
Description
Move in to this charming and modernized 4 bedroom 2 1/2 bath home tucked away in the sought after Southridge subdivision with its walk and bike paths and parks, for those who value nature and a well manicured subdivision but don't want to sacrifice being minutes from dining, shopping and the interstate. Loads of updates in this recently remodeled home includes a functional open floor plan perfect for the growing family. Beautiful entryway welcomes you to the stunning living room with modern flooring. Chef's kitchen with butcher block countertops, floating s/s hood and newer stainless steel appliances with plenty of cabinet space. Oversized eat in area anchored by picturesque backyard views. Directly flowing off kitchen area is a cozy family room with wood burning fireplace. Serene backyard with deck and large fenced in yard perfect for entertaining. Second floor features all 4 bedrooms. Huge master suite with walk in closet, large master bathroom with separate tub & shower. 3 additional generous sized bedrooms with ample closet space. Laundry room on first floor. Bright and open finished rec room with laminate flooring. Well Maintained. Move in Ready.
Property Specifics
| Single Family | |
| — | |
| — | |
| 1990 | |
| Partial | |
| — | |
| No | |
| 0.35 |
| Lake | |
| Southridge | |
| 290 / Annual | |
| Other | |
| Public | |
| Public Sewer | |
| 10547003 | |
| 07213090190000 |
Property History
| DATE: | EVENT: | PRICE: | SOURCE: |
|---|---|---|---|
| 3 Jun, 2015 | Sold | $209,900 | MRED MLS |
| 17 Apr, 2015 | Under contract | $209,900 | MRED MLS |
| — | Last price change | $229,900 | MRED MLS |
| 16 Dec, 2014 | Listed for sale | $292,900 | MRED MLS |
| 12 Dec, 2019 | Sold | $317,000 | MRED MLS |
| 13 Nov, 2019 | Under contract | $329,900 | MRED MLS |
| 14 Oct, 2019 | Listed for sale | $329,900 | MRED MLS |
Room Specifics
Total Bedrooms: 4
Bedrooms Above Ground: 4
Bedrooms Below Ground: 0
Dimensions: —
Floor Type: —
Dimensions: —
Floor Type: —
Dimensions: —
Floor Type: —
Full Bathrooms: 3
Bathroom Amenities: Whirlpool,Separate Shower
Bathroom in Basement: 0
Rooms: Walk In Closet,Recreation Room
Basement Description: Unfinished
Other Specifics
| 2 | |
| — | |
| — | |
| — | |
| — | |
| 149X139X135X58 | |
| — | |
| Full | |
| Wood Laminate Floors, First Floor Laundry, Walk-In Closet(s) | |
| Stainless Steel Appliance(s) | |
| Not in DB | |
| Sidewalks, Street Lights, Street Paved | |
| — | |
| — | |
| — |
Tax History
| Year | Property Taxes |
|---|---|
| 2015 | $8,382 |
| 2019 | $6,718 |
Contact Agent
Nearby Similar Homes
Nearby Sold Comparables
Contact Agent
Listing Provided By
Arkadia Realty, LLC









