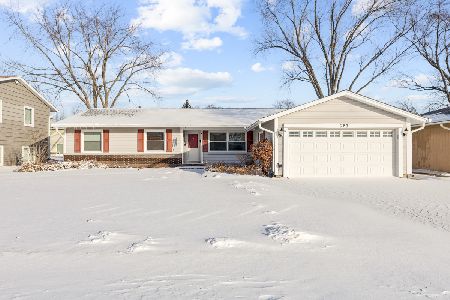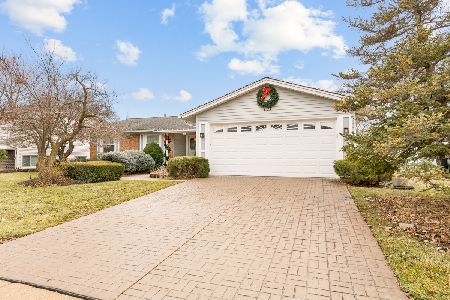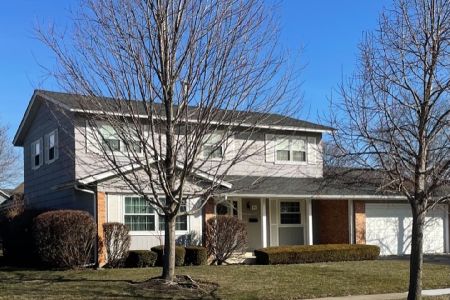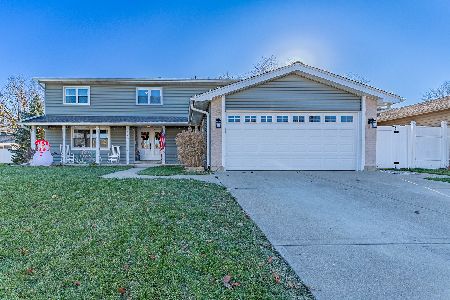64 Brantwood Avenue, Elk Grove Village, Illinois 60007
$315,000
|
Sold
|
|
| Status: | Closed |
| Sqft: | 1,615 |
| Cost/Sqft: | $198 |
| Beds: | 3 |
| Baths: | 2 |
| Year Built: | 1969 |
| Property Taxes: | $5,313 |
| Days On Market: | 3480 |
| Lot Size: | 0,00 |
Description
Incredible floor plan that is modified and fully professionally remodeled (permits used). Hardwood floors in living room, dining room, kitchen, family room and hall. Brand new windows and brand new doors throughout. Kitchen has white 42" cabinets, quartz counters and quality stainless steel appliances and a window over the sink. There's recessed lighting in all the entertaining areas and ceiling fans in the bedrooms. Hall bath stunningly remodeled with Travertine tile. Master bath is fully tiled and stunning plus it has an oversized shower. Laundry room has ceramic tile and a laundry tub. New asphalt driveway, concrete sidewalk and concrete patio. Yard is fenced on three sides - just add gates. Walk to Busse Woods, Elk Grove High School and shopping center plus easy access to expressways.
Property Specifics
| Single Family | |
| — | |
| Ranch | |
| 1969 | |
| None | |
| RADCLIFFE | |
| No | |
| — |
| Cook | |
| Centex | |
| 0 / Not Applicable | |
| None | |
| Lake Michigan | |
| Public Sewer | |
| 09295045 | |
| 08294100040000 |
Nearby Schools
| NAME: | DISTRICT: | DISTANCE: | |
|---|---|---|---|
|
Grade School
Salt Creek Elementary School |
59 | — | |
|
Middle School
Grove Junior High School |
59 | Not in DB | |
|
High School
Elk Grove High School |
214 | Not in DB | |
Property History
| DATE: | EVENT: | PRICE: | SOURCE: |
|---|---|---|---|
| 29 Apr, 2016 | Sold | $202,000 | MRED MLS |
| 25 Jan, 2016 | Under contract | $199,999 | MRED MLS |
| 15 Jan, 2016 | Listed for sale | $199,999 | MRED MLS |
| 19 Sep, 2016 | Sold | $315,000 | MRED MLS |
| 13 Aug, 2016 | Under contract | $319,900 | MRED MLS |
| 22 Jul, 2016 | Listed for sale | $319,900 | MRED MLS |
Room Specifics
Total Bedrooms: 3
Bedrooms Above Ground: 3
Bedrooms Below Ground: 0
Dimensions: —
Floor Type: Carpet
Dimensions: —
Floor Type: Carpet
Full Bathrooms: 2
Bathroom Amenities: —
Bathroom in Basement: 0
Rooms: No additional rooms
Basement Description: Crawl
Other Specifics
| 2 | |
| — | |
| Asphalt | |
| Patio, Storms/Screens | |
| Fenced Yard | |
| 70 X 110 X 70 X 111 | |
| Unfinished | |
| Full | |
| Hardwood Floors, First Floor Bedroom, First Floor Laundry, First Floor Full Bath | |
| Range, Microwave, Dishwasher, Refrigerator, Washer, Dryer, Disposal | |
| Not in DB | |
| Sidewalks, Street Lights, Street Paved | |
| — | |
| — | |
| — |
Tax History
| Year | Property Taxes |
|---|---|
| 2016 | $5,254 |
| 2016 | $5,313 |
Contact Agent
Nearby Similar Homes
Nearby Sold Comparables
Contact Agent
Listing Provided By
N. W. Village Realty, Inc.








