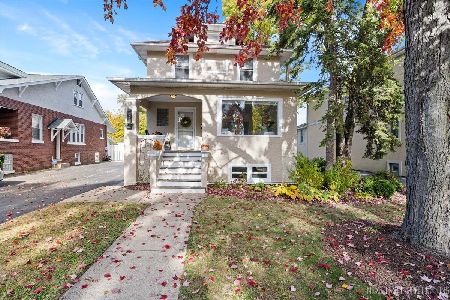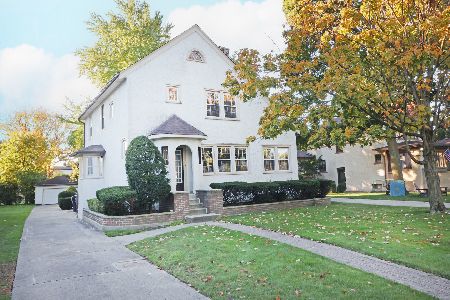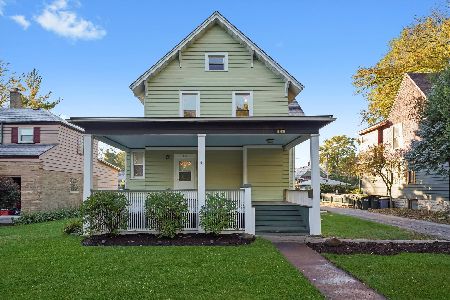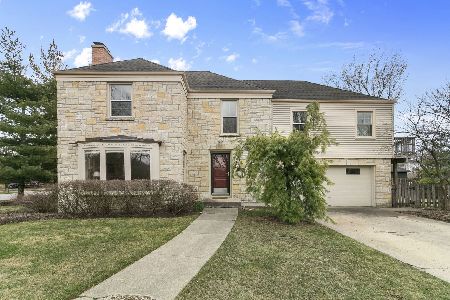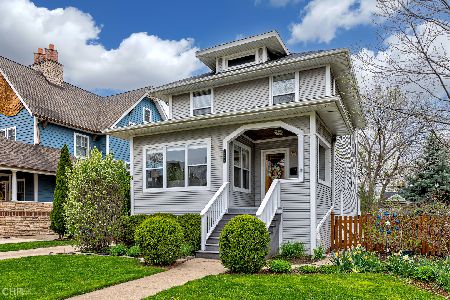64 Delaplaine Road, Riverside, Illinois 60546
$775,000
|
Sold
|
|
| Status: | Closed |
| Sqft: | 0 |
| Cost/Sqft: | — |
| Beds: | 4 |
| Baths: | 4 |
| Year Built: | 2015 |
| Property Taxes: | $7,966 |
| Days On Market: | 2979 |
| Lot Size: | 0,00 |
Description
Stunning quality construction! This gorgeous home has 5 beds, 3.1 baths, and features gorgeous hardwood floors throughout main level & master bed. A grand foyer entry opens to a formal library with tray ceilings, and leads you down a custom lit hall to your open concept living. High-end designer eat-in island kitchen with work station, breakfast bar, and opens to a huge sun-filled living/dining combo with gas fireplace. 2-car attached garage leads to a large mudroom/laundry room. A full butlers pantry/wet bar, perfect for entertaining. 4 huge beds upstairs, including master suite with separate stone shower, spa-like tub, changing area & spacious walk-in closet. 5th bed in finished basement, along with media room, office & full bath. 3rd story dormer, roughed in for 4th full bath. Impeccable designer detailing throughout.
Property Specifics
| Single Family | |
| — | |
| — | |
| 2015 | |
| Full | |
| — | |
| No | |
| — |
| Cook | |
| — | |
| 0 / Not Applicable | |
| None | |
| Lake Michigan | |
| Public Sewer | |
| 09764220 | |
| 15362050260000 |
Nearby Schools
| NAME: | DISTRICT: | DISTANCE: | |
|---|---|---|---|
|
Grade School
Central Elementary School |
96 | — | |
|
Middle School
L J Hauser Junior High School |
96 | Not in DB | |
|
High School
Riverside Brookfield Twp Senior |
208 | Not in DB | |
Property History
| DATE: | EVENT: | PRICE: | SOURCE: |
|---|---|---|---|
| 16 Jan, 2015 | Sold | $250,000 | MRED MLS |
| 23 Dec, 2014 | Under contract | $239,900 | MRED MLS |
| 18 Nov, 2014 | Listed for sale | $239,900 | MRED MLS |
| 28 Sep, 2018 | Sold | $775,000 | MRED MLS |
| 20 Jun, 2018 | Under contract | $799,000 | MRED MLS |
| — | Last price change | $844,450 | MRED MLS |
| 29 Sep, 2017 | Listed for sale | $844,450 | MRED MLS |
Room Specifics
Total Bedrooms: 5
Bedrooms Above Ground: 4
Bedrooms Below Ground: 1
Dimensions: —
Floor Type: —
Dimensions: —
Floor Type: —
Dimensions: —
Floor Type: —
Dimensions: —
Floor Type: —
Full Bathrooms: 4
Bathroom Amenities: Separate Shower,Double Sink
Bathroom in Basement: 1
Rooms: Bedroom 5,Breakfast Room,Great Room,Storage,Deck,Mud Room
Basement Description: Unfinished,Bathroom Rough-In
Other Specifics
| 2 | |
| Concrete Perimeter | |
| Concrete,Other | |
| Deck, Porch | |
| Fenced Yard,Landscaped | |
| 50X143 | |
| — | |
| Full | |
| Hardwood Floors, In-Law Arrangement, First Floor Laundry | |
| Range, Microwave, Dishwasher, Refrigerator, Stainless Steel Appliance(s) | |
| Not in DB | |
| — | |
| — | |
| — | |
| Gas Starter |
Tax History
| Year | Property Taxes |
|---|---|
| 2015 | $11,815 |
| 2018 | $7,966 |
Contact Agent
Nearby Similar Homes
Nearby Sold Comparables
Contact Agent
Listing Provided By
Keller Williams Chicago-Lincoln Park

