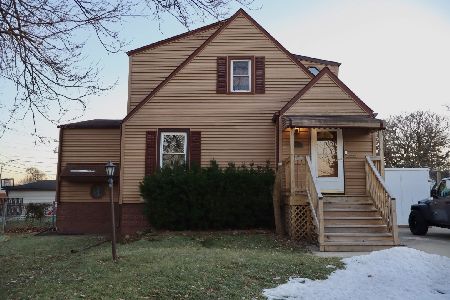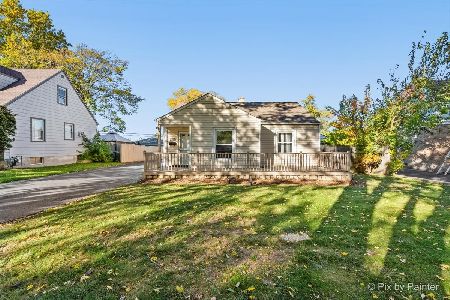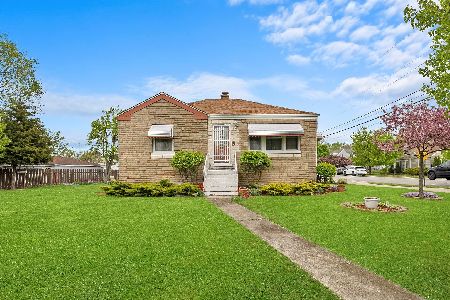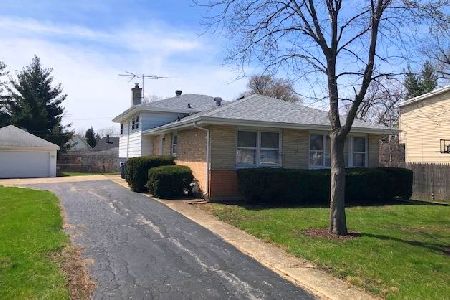64 East Drive, Northlake, Illinois 60164
$280,000
|
Sold
|
|
| Status: | Closed |
| Sqft: | 1,900 |
| Cost/Sqft: | $139 |
| Beds: | 3 |
| Baths: | 3 |
| Year Built: | 1954 |
| Property Taxes: | $6,198 |
| Days On Market: | 1639 |
| Lot Size: | 0,24 |
Description
Completely remodeled Cape with spacious open floor plan for the kitchen and dining. First floor bedroom and office. 2 additional bedrooms and bathrooms upstairs. Can easily convert the office into an extra bedroom or add 1-2 bedrooms in the living area. Updates include new exterior paint, new windows, new roof, a totally new master ensuite, updated bedrooms, and stunning wood style flooring. Updated plumbing and electric. Walk-in crawl space. The low maintenance front landscaping and stylish front porch create welcoming curb appeal. Large yard with huge custom fire pit. There is ample storage in the house and 2.5 car garage. Extra space for parking with parking pad. Property is close to the library, parks, free microsoft outdoor workout center, and bike/walking path. Easy access to major highways and just 10 minutes to downtown Elmhurst & Metra station. Don't miss out!
Property Specifics
| Single Family | |
| — | |
| Cape Cod | |
| 1954 | |
| None | |
| — | |
| No | |
| 0.24 |
| Cook | |
| — | |
| 0 / Not Applicable | |
| None | |
| Lake Michigan | |
| Public Sewer | |
| 11138220 | |
| 12323220230000 |
Nearby Schools
| NAME: | DISTRICT: | DISTANCE: | |
|---|---|---|---|
|
Grade School
Whittier Elementary School |
87 | — | |
|
Middle School
Northlake Middle School |
87 | Not in DB | |
|
High School
West Leyden High School |
212 | Not in DB | |
Property History
| DATE: | EVENT: | PRICE: | SOURCE: |
|---|---|---|---|
| 9 Nov, 2012 | Sold | $75,700 | MRED MLS |
| 8 Sep, 2012 | Under contract | $75,700 | MRED MLS |
| — | Last price change | $85,300 | MRED MLS |
| 22 May, 2012 | Listed for sale | $114,000 | MRED MLS |
| 5 Oct, 2021 | Sold | $280,000 | MRED MLS |
| 28 Jul, 2021 | Under contract | $265,000 | MRED MLS |
| 23 Jul, 2021 | Listed for sale | $265,000 | MRED MLS |
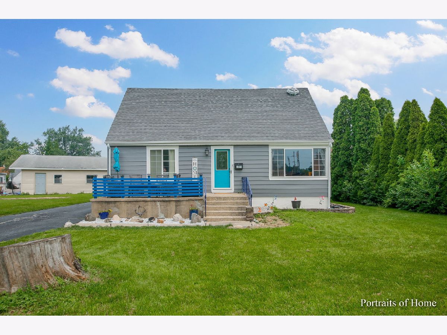
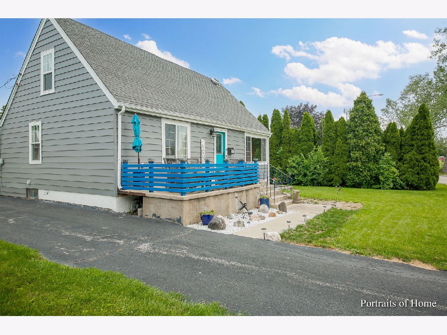
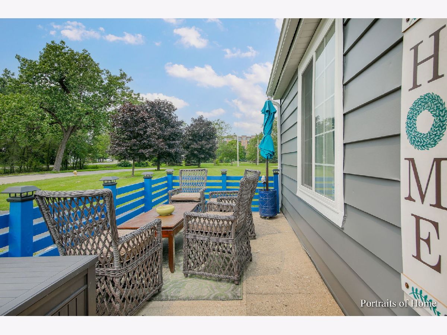
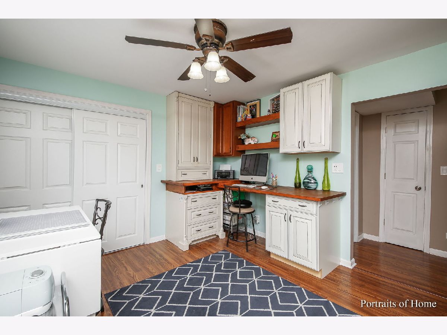
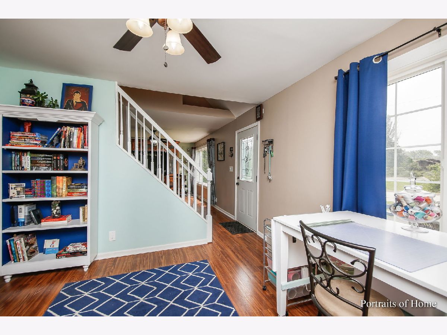
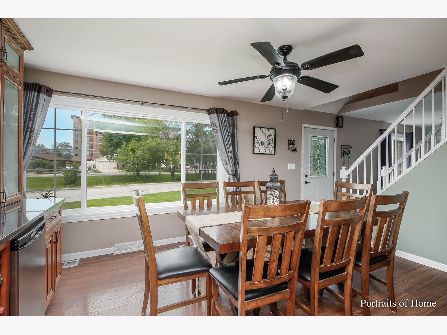
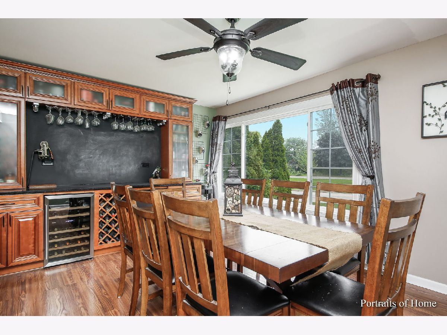
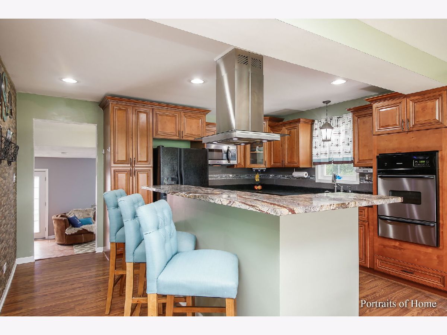
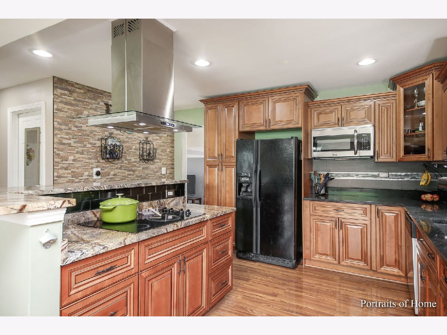
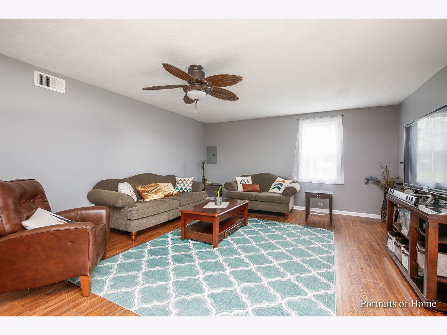
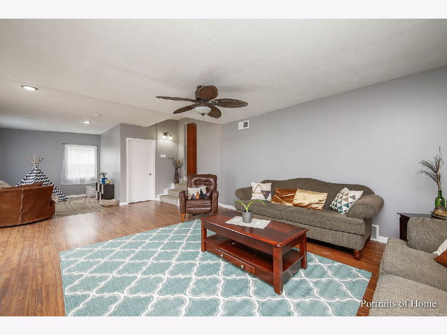
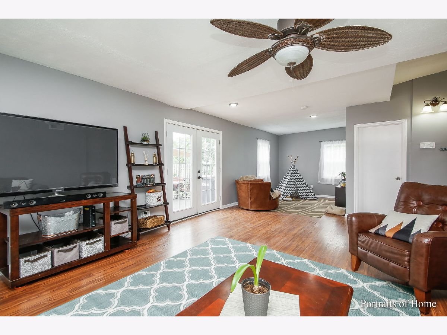
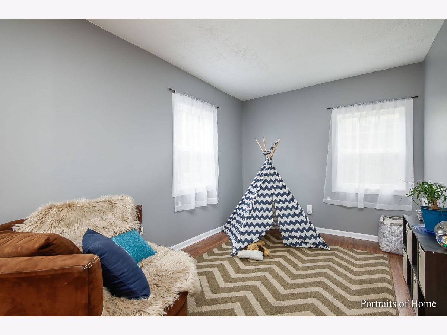
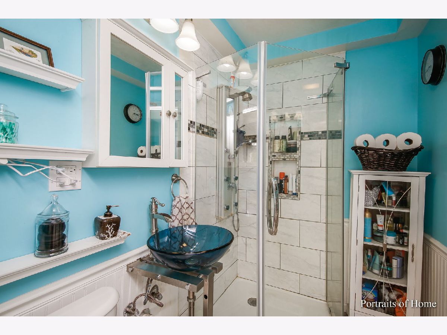
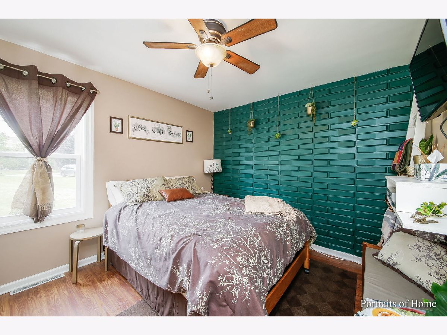
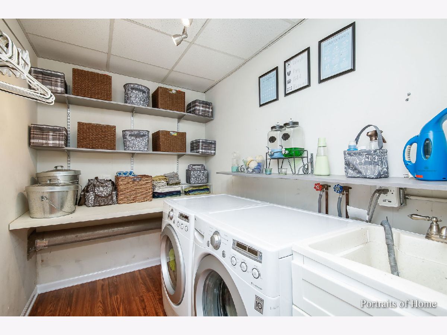
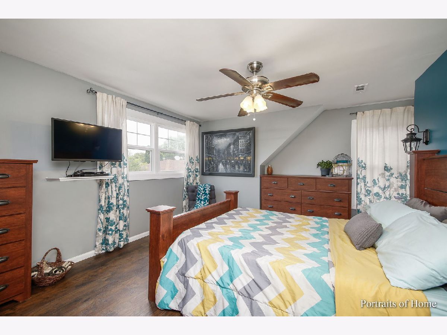
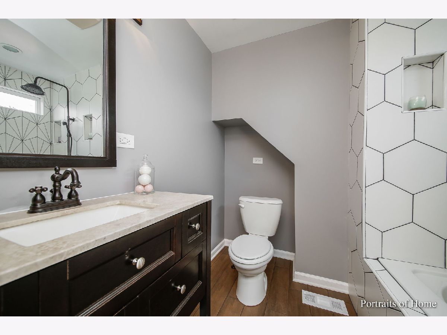
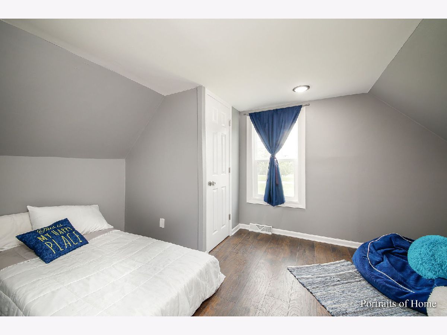
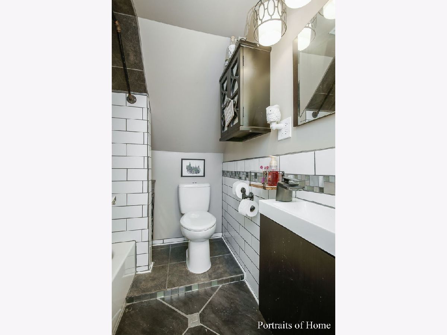
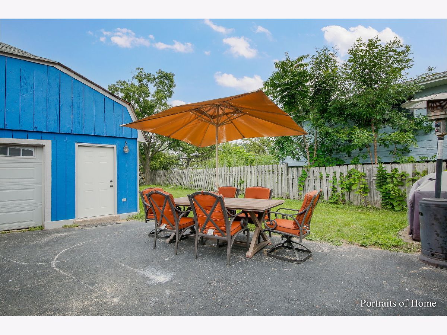
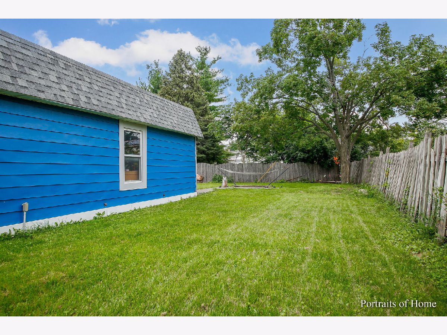
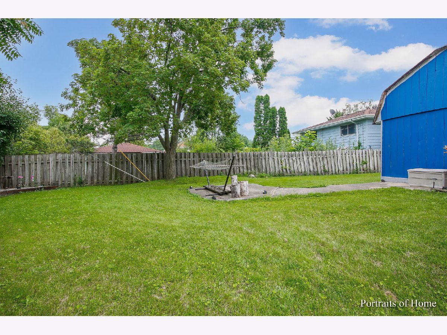
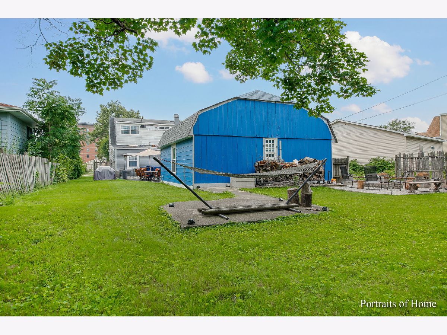
Room Specifics
Total Bedrooms: 3
Bedrooms Above Ground: 3
Bedrooms Below Ground: 0
Dimensions: —
Floor Type: Wood Laminate
Dimensions: —
Floor Type: Wood Laminate
Full Bathrooms: 3
Bathroom Amenities: —
Bathroom in Basement: 0
Rooms: Office,Bonus Room
Basement Description: Cellar
Other Specifics
| 2.5 | |
| Block | |
| — | |
| — | |
| — | |
| 65 X 172 | |
| — | |
| Full | |
| Wood Laminate Floors, First Floor Bedroom, First Floor Laundry, First Floor Full Bath | |
| Range, Microwave, Dishwasher, Refrigerator | |
| Not in DB | |
| Park, Pool, Tennis Court(s) | |
| — | |
| — | |
| — |
Tax History
| Year | Property Taxes |
|---|---|
| 2012 | $5,251 |
| 2021 | $6,198 |
Contact Agent
Nearby Similar Homes
Nearby Sold Comparables
Contact Agent
Listing Provided By
Keller Williams Premiere Properties

