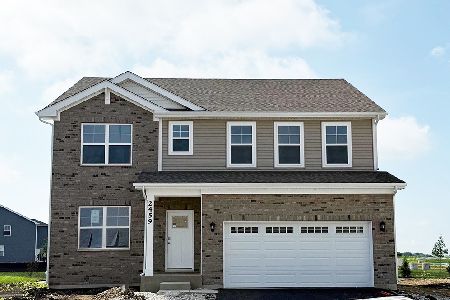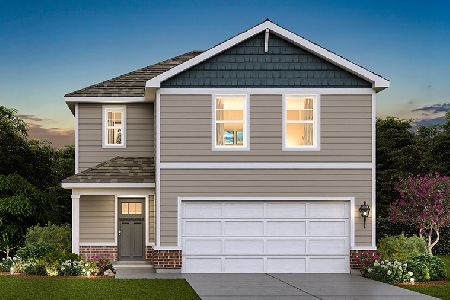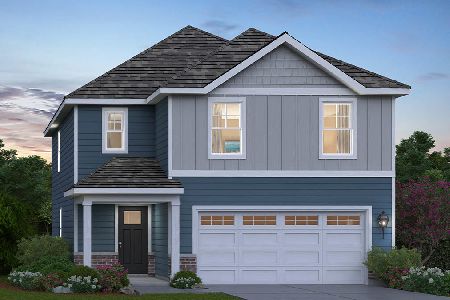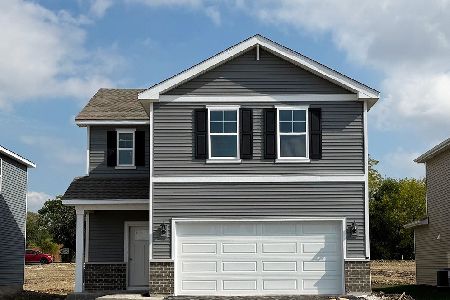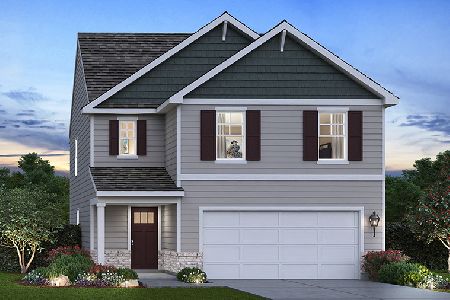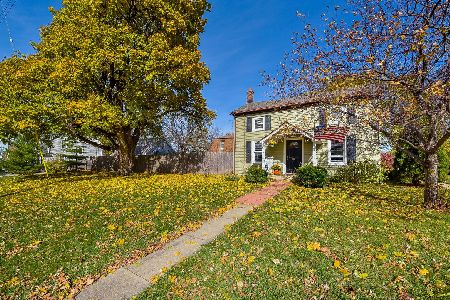64 Monroe Street, Oswego, Illinois 60543
$253,000
|
Sold
|
|
| Status: | Closed |
| Sqft: | 0 |
| Cost/Sqft: | — |
| Beds: | 2 |
| Baths: | 3 |
| Year Built: | 1926 |
| Property Taxes: | $3,577 |
| Days On Market: | 3550 |
| Lot Size: | 0,00 |
Description
Words to describe this home: ONE OF A KIND, ORIGINAL, COMPLETELY RENOVATED, TOP QUALITY, WOW FACTOR, AND CUSTOM! 2006 was the year the major renovation took place. The kitchen remodel has SHILOH CUSTOM CABINETS, GRANITE CTOPS, SSTEEL APPL, & BUILT IN HUTCH! New dark wood upgraded laminate flooring throughout, original wide baseboard refinished to white and AMISH STYLE INTERIOR DOORS. ALL NEW FELCO WINDOWS! Remodeled 2nd floor bath, CUSTOM BUILT IN SHILOH (closet depth) CABINETS IN MASTER & 2ND BEDROOM! HVAC, HUMIDIFIER & AIR PURIFIER & CENTRAL VAC THROUGHOUT! BASEMENT RENOVATION W BATH, BEDROOM, KITCHENETTE, FAMILY ROOM! 2007 NEW 3C GARAGE W FRONT AND REAR ENTRANCE, HAS FULL BATH, PERFECT FOR OFFICE OR BONUS ROOM!2012 NEW ROOF, 2014 NEW SOFFITS, GUTTERS & EXTERIOR PAINT! Wonderful location - Walk to downtown Oswego for shopping, library, parks and food! Enjoy all the activities the town has to offer! Wine on the Fox, Xmas walk, Prairie Fest, Arts & Crafts Festivals and more
Property Specifics
| Single Family | |
| — | |
| — | |
| 1926 | |
| Full,English | |
| — | |
| No | |
| 0 |
| Kendall | |
| — | |
| 0 / Not Applicable | |
| None | |
| Public | |
| Sewer-Storm | |
| 09221134 | |
| 0317378002 |
Nearby Schools
| NAME: | DISTRICT: | DISTANCE: | |
|---|---|---|---|
|
Grade School
East View Elementary School |
308 | — | |
|
Middle School
Traughber Junior High School |
308 | Not in DB | |
|
High School
Oswego High School |
308 | Not in DB | |
Property History
| DATE: | EVENT: | PRICE: | SOURCE: |
|---|---|---|---|
| 22 Jul, 2016 | Sold | $253,000 | MRED MLS |
| 29 May, 2016 | Under contract | $265,000 | MRED MLS |
| 9 May, 2016 | Listed for sale | $265,000 | MRED MLS |
Room Specifics
Total Bedrooms: 3
Bedrooms Above Ground: 2
Bedrooms Below Ground: 1
Dimensions: —
Floor Type: Wood Laminate
Dimensions: —
Floor Type: Wood Laminate
Full Bathrooms: 3
Bathroom Amenities: —
Bathroom in Basement: 1
Rooms: Breakfast Room,Library,Recreation Room,Storage
Basement Description: Finished
Other Specifics
| 3 | |
| Brick/Mortar | |
| Asphalt | |
| Patio, Storms/Screens | |
| — | |
| 60X118X35X56X150 | |
| Interior Stair,Unfinished | |
| None | |
| Wood Laminate Floors | |
| Range, Microwave, Dishwasher | |
| Not in DB | |
| — | |
| — | |
| — | |
| Gas Log, Gas Starter |
Tax History
| Year | Property Taxes |
|---|---|
| 2016 | $3,577 |
Contact Agent
Nearby Similar Homes
Nearby Sold Comparables
Contact Agent
Listing Provided By
Keller Williams Infinity


