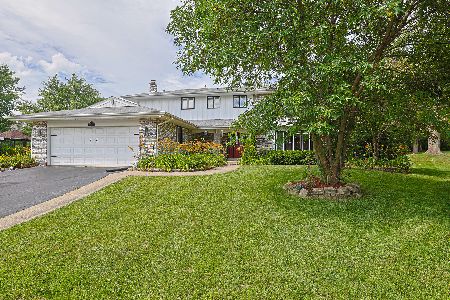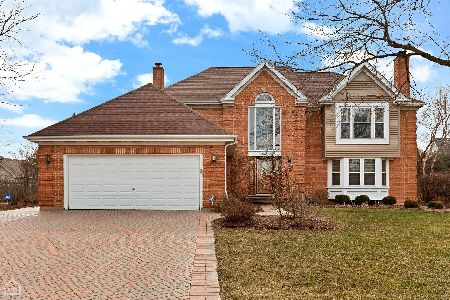64 Normandy Circle, Schaumburg, Illinois 60173
$500,000
|
Sold
|
|
| Status: | Closed |
| Sqft: | 2,459 |
| Cost/Sqft: | $209 |
| Beds: | 4 |
| Baths: | 3 |
| Year Built: | 1995 |
| Property Taxes: | $11,407 |
| Days On Market: | 3406 |
| Lot Size: | 0,23 |
Description
This is a gorgeous home in a great location in sought after subdivision of Park St. Claire. Updated Kitchen: granite counter tops, new cabinets & SS appliances. Updated baths: new counter tops, vanity/sinks & fixtures. Newer light fixtures and custom made blinds throughout. Spacious master bath features a soaker tub and palladium window. Brand NEW Carpeting throughout. Tranquil beauty in the serene landscaped back yard. All the big stuff has been done! April Aire Humidifier: 2-08, Sump Pump: 12/08, Trane Furnace: 12/09, Trane A/C: 12/09, Ejector Pump: 1/10, Pella Windows: 5/10, Roof:5/10, Water Heater: 11/12 Carpeting throughout 7/16. JUST REDUCED to reflect a credit for hardwood allowance. Motivated seller, come bring us an offer! This cul-de-sac beauty won't last long at this price ~ schedule a showing today!
Property Specifics
| Single Family | |
| — | |
| Colonial | |
| 1995 | |
| Partial | |
| BRITTANY | |
| No | |
| 0.23 |
| Cook | |
| Park St Claire | |
| 395 / Annual | |
| None | |
| Lake Michigan | |
| Public Sewer | |
| 09352899 | |
| 07241110080000 |
Nearby Schools
| NAME: | DISTRICT: | DISTANCE: | |
|---|---|---|---|
|
Grade School
Fairview Elementary School |
54 | — | |
|
Middle School
Keller Junior High School |
54 | Not in DB | |
|
High School
J B Conant High School |
211 | Not in DB | |
Property History
| DATE: | EVENT: | PRICE: | SOURCE: |
|---|---|---|---|
| 18 Dec, 2007 | Sold | $570,000 | MRED MLS |
| 23 Nov, 2007 | Under contract | $600,000 | MRED MLS |
| 9 Sep, 2007 | Listed for sale | $600,000 | MRED MLS |
| 18 Jan, 2017 | Sold | $500,000 | MRED MLS |
| 26 Nov, 2016 | Under contract | $514,900 | MRED MLS |
| — | Last price change | $535,000 | MRED MLS |
| 27 Sep, 2016 | Listed for sale | $535,000 | MRED MLS |
Room Specifics
Total Bedrooms: 4
Bedrooms Above Ground: 4
Bedrooms Below Ground: 0
Dimensions: —
Floor Type: Carpet
Dimensions: —
Floor Type: Carpet
Dimensions: —
Floor Type: Carpet
Full Bathrooms: 3
Bathroom Amenities: Separate Shower,Double Sink,Soaking Tub
Bathroom in Basement: 0
Rooms: Breakfast Room,Utility Room-Lower Level,Recreation Room
Basement Description: Finished,Crawl
Other Specifics
| 2 | |
| Concrete Perimeter | |
| Asphalt | |
| Patio | |
| Cul-De-Sac | |
| 138 X 63 X 120 X 54 | |
| Unfinished | |
| Full | |
| Vaulted/Cathedral Ceilings, Wood Laminate Floors, First Floor Laundry | |
| Range, Microwave, Dishwasher, Refrigerator, Disposal, Stainless Steel Appliance(s) | |
| Not in DB | |
| Sidewalks, Street Lights, Street Paved | |
| — | |
| — | |
| Wood Burning, Gas Starter |
Tax History
| Year | Property Taxes |
|---|---|
| 2007 | $9,359 |
| 2017 | $11,407 |
Contact Agent
Nearby Similar Homes
Nearby Sold Comparables
Contact Agent
Listing Provided By
RE/MAX Suburban





