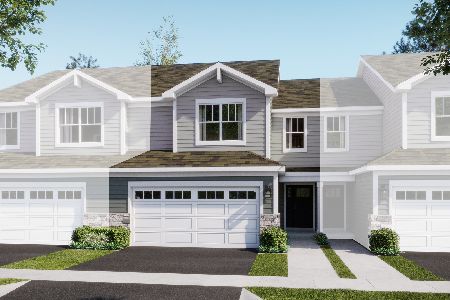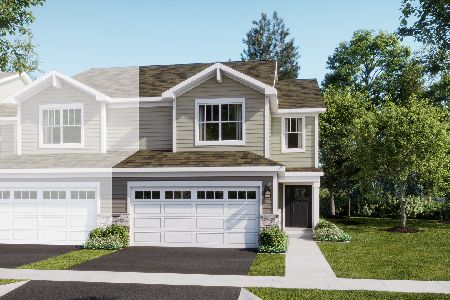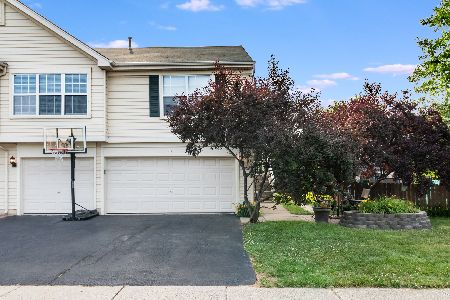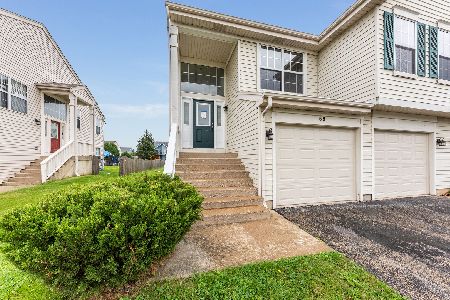64 Seton Creek Drive, Oswego, Illinois 60543
$216,000
|
Sold
|
|
| Status: | Closed |
| Sqft: | 2,000 |
| Cost/Sqft: | $108 |
| Beds: | 4 |
| Baths: | 3 |
| Year Built: | 1995 |
| Property Taxes: | $6,080 |
| Days On Market: | 2105 |
| Lot Size: | 0,00 |
Description
This 1/2 Duplex is waiting for your personal touches. 4 Bedrooms, 3 Full Baths, Kitchen leading to a small deck overlooking the back yard. Huge Living Room/Dining Room with 3 Bedrooms and 2 Baths on the upper level. Approximately 2000 sq. ft. with 3 Car Attached Garage. Lower Level consists of a huge Family Room with Fireplace and access to the back yard, 4th Bedroom and 3rd Full Bath. The HOA Fees are only $25.00/month. Convenient to shopping, restaurants and highways.
Property Specifics
| Condos/Townhomes | |
| 2 | |
| — | |
| 1995 | |
| None | |
| CAROLINE | |
| No | |
| — |
| Kendall | |
| — | |
| 25 / Monthly | |
| Insurance | |
| Public | |
| Public Sewer | |
| 10665033 | |
| 0310105007 |
Property History
| DATE: | EVENT: | PRICE: | SOURCE: |
|---|---|---|---|
| 6 Apr, 2020 | Sold | $216,000 | MRED MLS |
| 15 Mar, 2020 | Under contract | $216,000 | MRED MLS |
| 12 Mar, 2020 | Listed for sale | $216,000 | MRED MLS |
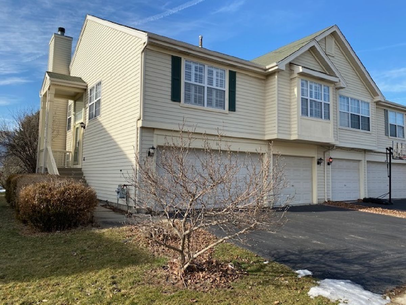
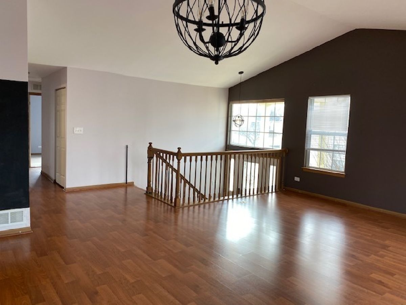
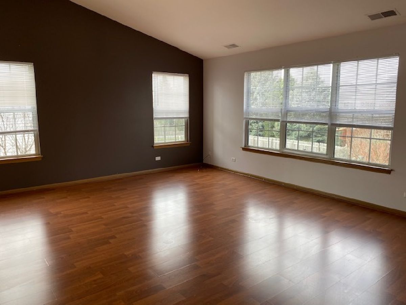
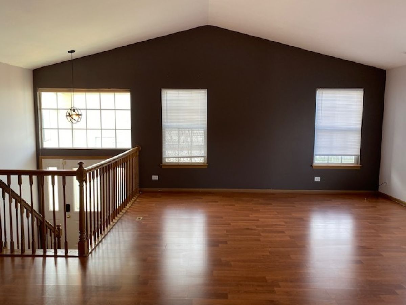
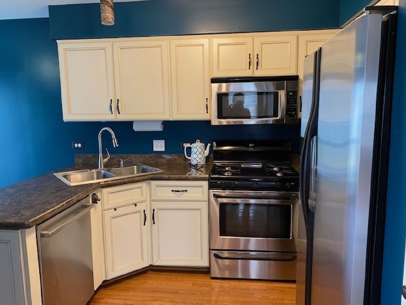
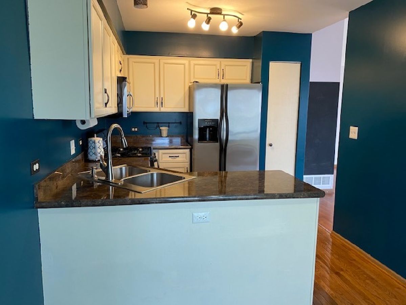
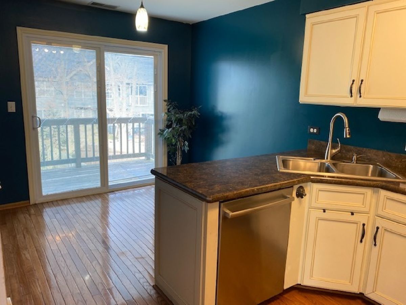
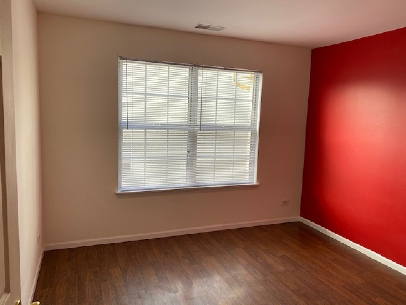
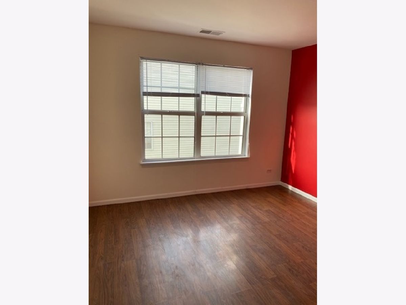
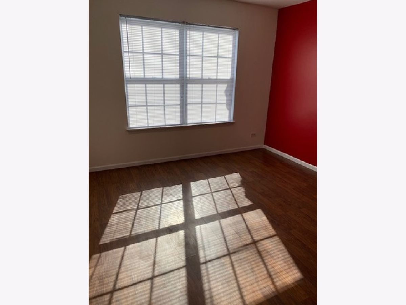
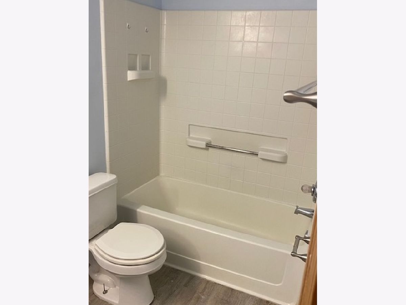
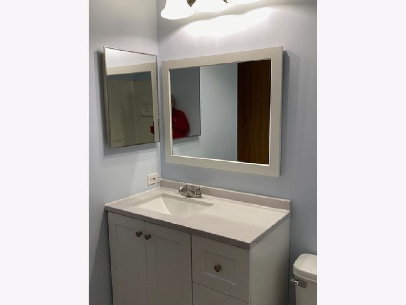
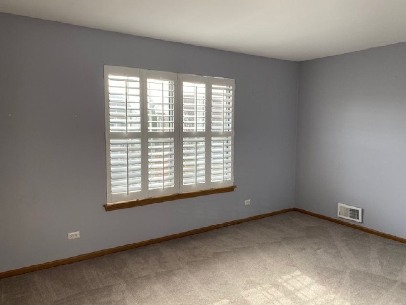
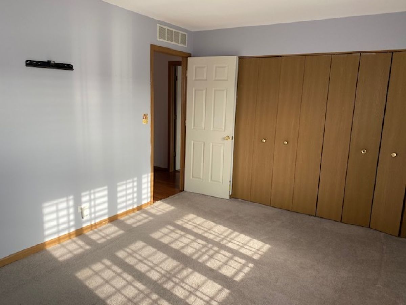
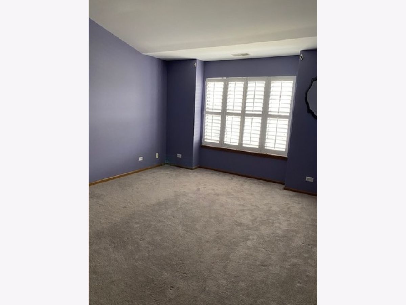
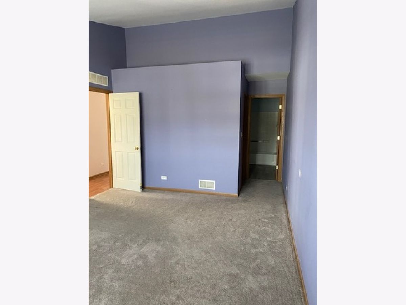
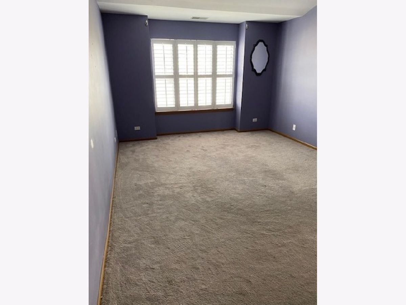
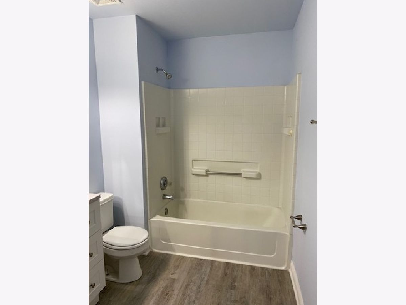
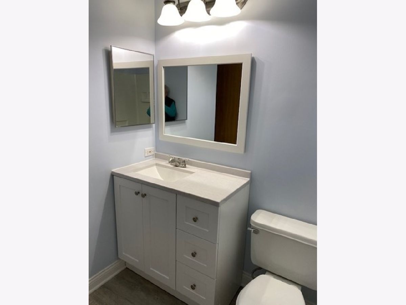
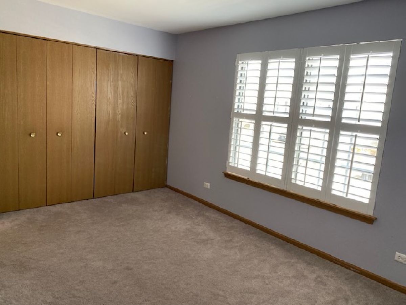
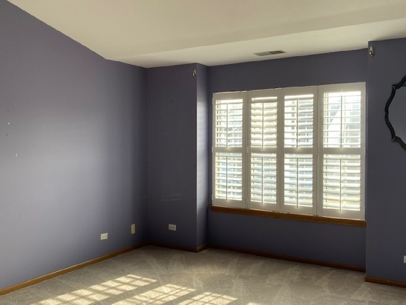
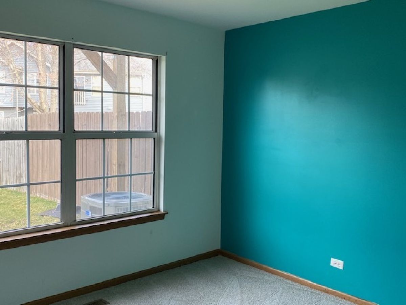
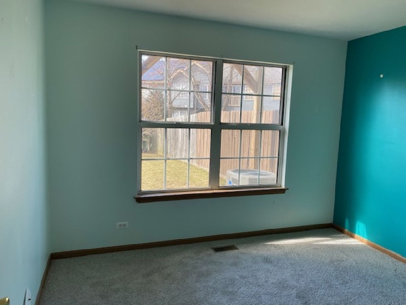
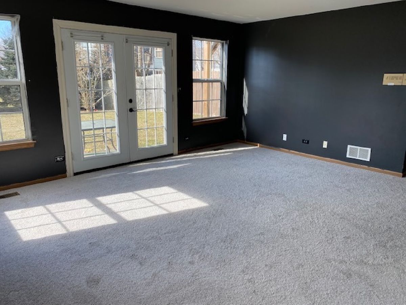
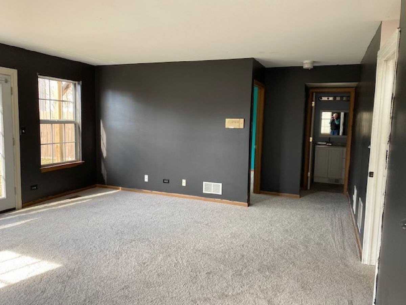
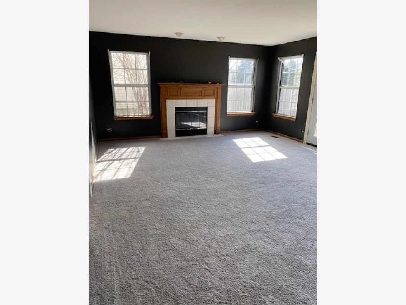
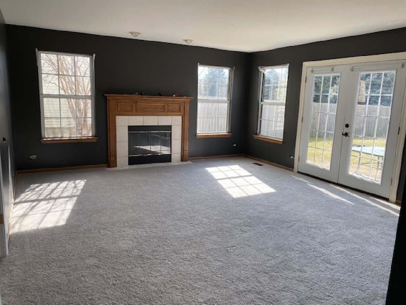
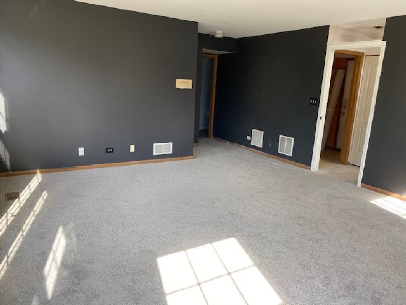
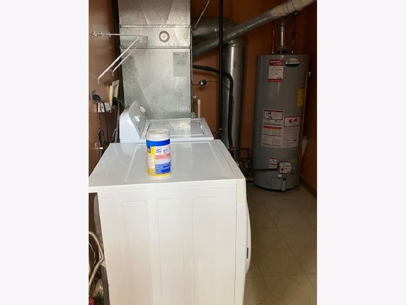
Room Specifics
Total Bedrooms: 4
Bedrooms Above Ground: 4
Bedrooms Below Ground: 0
Dimensions: —
Floor Type: Carpet
Dimensions: —
Floor Type: Carpet
Dimensions: —
Floor Type: Carpet
Full Bathrooms: 3
Bathroom Amenities: —
Bathroom in Basement: 0
Rooms: No additional rooms
Basement Description: None
Other Specifics
| 3 | |
| Concrete Perimeter | |
| Asphalt | |
| — | |
| — | |
| 50 X 127 | |
| — | |
| Full | |
| — | |
| Range, Microwave, Dishwasher, Refrigerator, Washer, Dryer, Disposal | |
| Not in DB | |
| — | |
| — | |
| — | |
| Gas Starter |
Tax History
| Year | Property Taxes |
|---|---|
| 2020 | $6,080 |
Contact Agent
Nearby Similar Homes
Nearby Sold Comparables
Contact Agent
Listing Provided By
HOMES BY ...LLC

