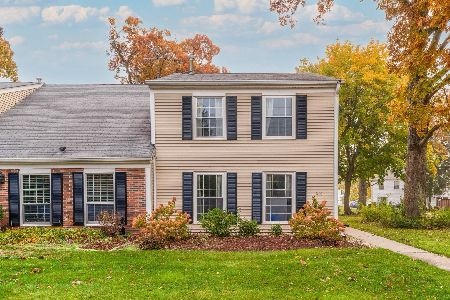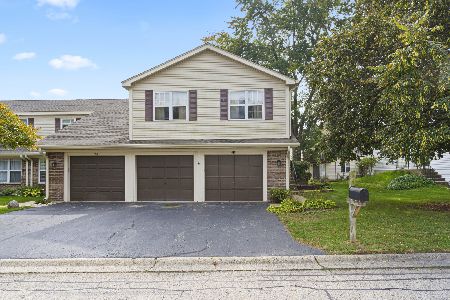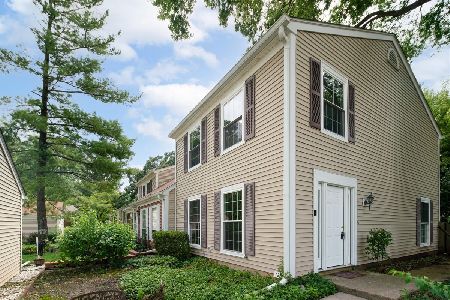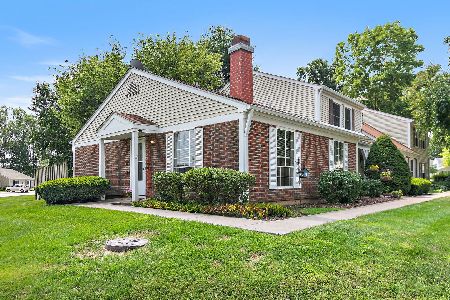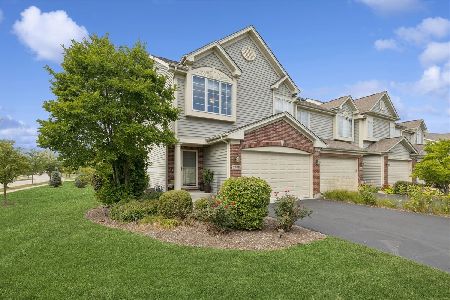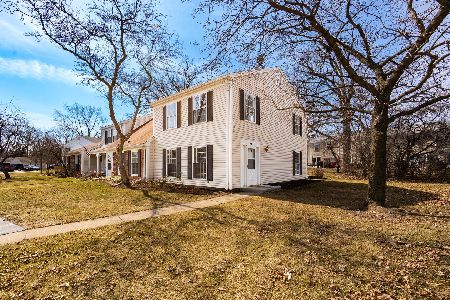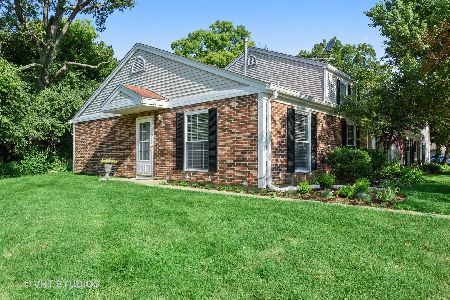64 Silver Tree Circle, Cary, Illinois 60013
$160,000
|
Sold
|
|
| Status: | Closed |
| Sqft: | 1,357 |
| Cost/Sqft: | $110 |
| Beds: | 3 |
| Baths: | 2 |
| Year Built: | 1976 |
| Property Taxes: | $3,891 |
| Days On Market: | 1938 |
| Lot Size: | 0,00 |
Description
BUYER FINANCING FELL THROUGH AT THE LAST MINUTE. THEIR LOSS IS YOUR GAIN! HURRY AND SCOOP UP THIS ADORABLE AND AFFORDABLE TOWN HOME. QUICK CLOSE POSSIBLE! Move in ready town home in desirable Bright Oaks of Cary! 3 bedrooms, 2 full bathrooms with second floor bonus space that could be expansive walk-in closet, storage room, office or play space. First floor full bath and laundry! Fenced in backyard (2017) with deck gives you a private outdoor retreat. This home has been lovingly maintained with many recent updates including new dryer (2017), dishwasher (2017), carpet (2018), ceiling fans (2018), water heater (2020), breaker box (2020), freshly painted baseboards and ceilings (2020), & kitchen re-fresh with newly painted cabinets and hardware (2020). Low-maintenance living and tons of amenities including neighborhood park/playground and pool! Two conveniently located exterior parking spaces. Just move in and enjoy!
Property Specifics
| Condos/Townhomes | |
| 2 | |
| — | |
| 1976 | |
| None | |
| — | |
| No | |
| — |
| Mc Henry | |
| Bright Oaks | |
| 205 / Monthly | |
| Clubhouse,Pool,Exterior Maintenance,Lawn Care,Snow Removal | |
| Public | |
| Public Sewer | |
| 10773770 | |
| 1912102033 |
Nearby Schools
| NAME: | DISTRICT: | DISTANCE: | |
|---|---|---|---|
|
Grade School
Deer Path Elementary School |
26 | — | |
|
Middle School
Cary Junior High School |
26 | Not in DB | |
|
High School
Cary-grove Community High School |
155 | Not in DB | |
Property History
| DATE: | EVENT: | PRICE: | SOURCE: |
|---|---|---|---|
| 9 Nov, 2020 | Sold | $160,000 | MRED MLS |
| 3 Oct, 2020 | Under contract | $149,900 | MRED MLS |
| — | Last price change | $155,000 | MRED MLS |
| 16 Jul, 2020 | Listed for sale | $155,000 | MRED MLS |
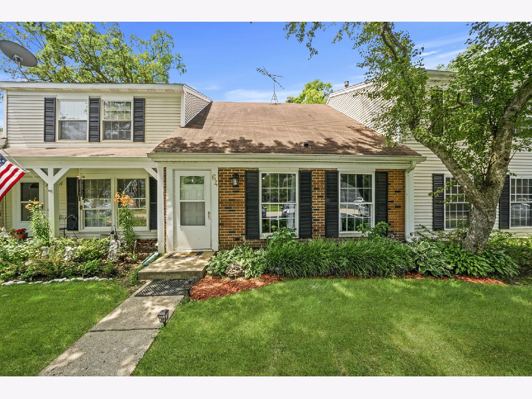
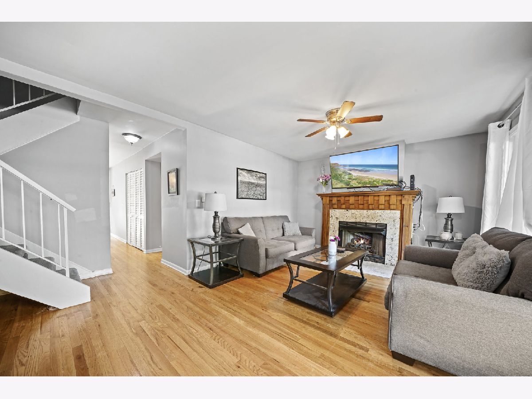
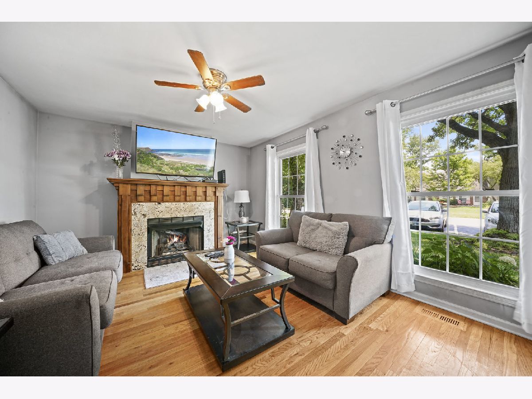
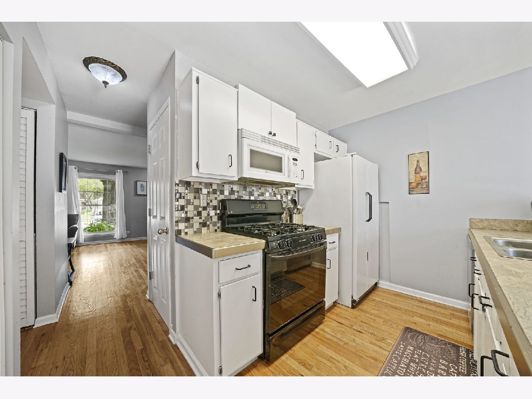
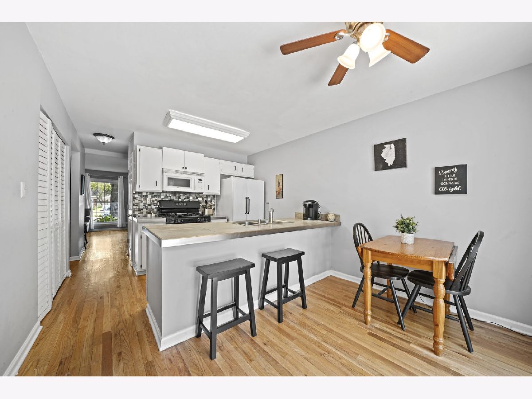
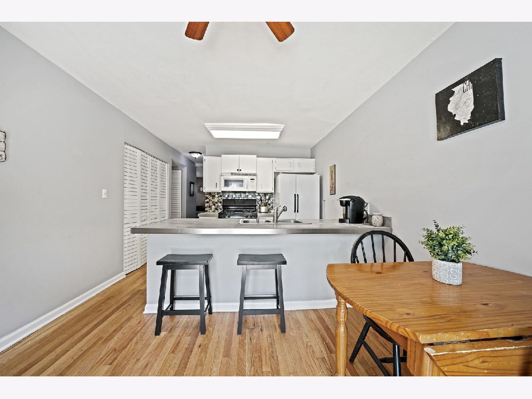
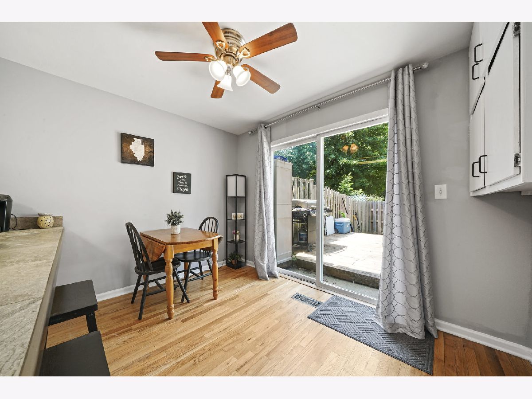
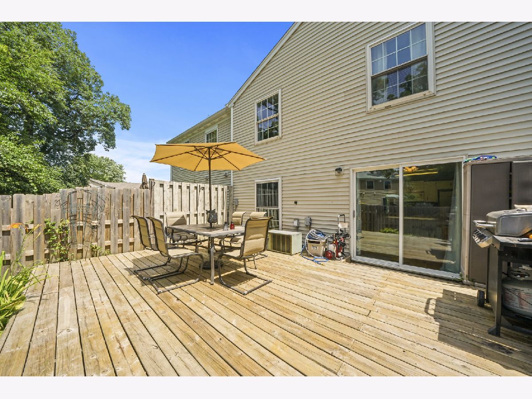
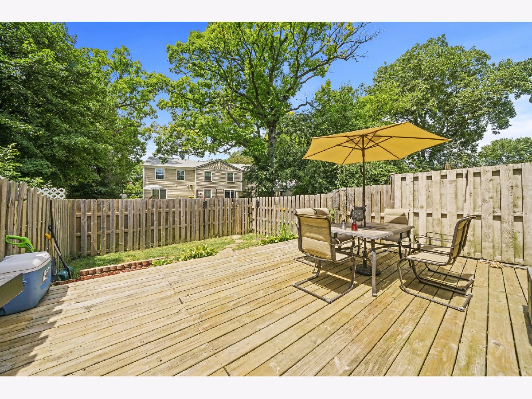
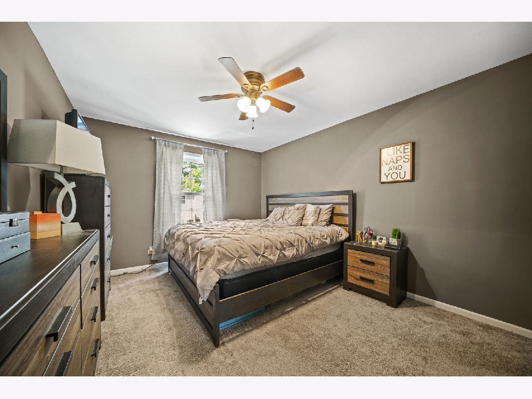
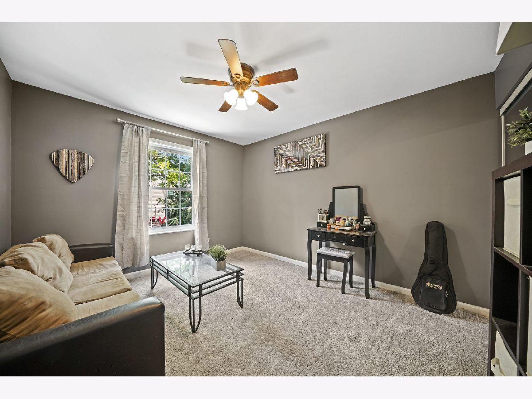
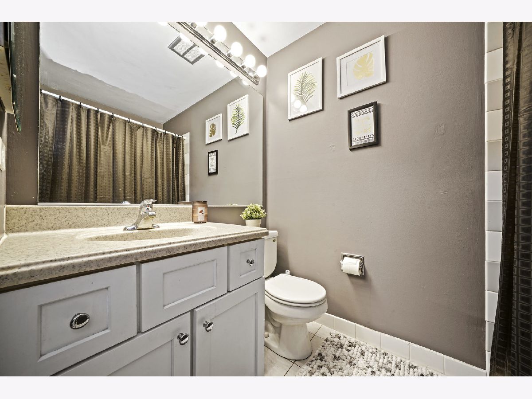
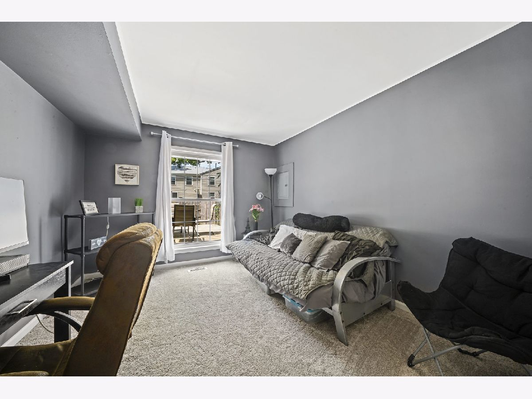
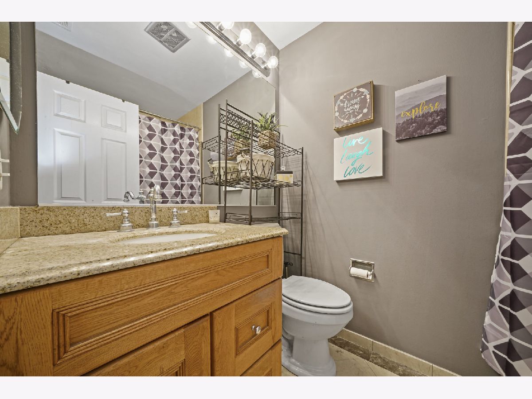
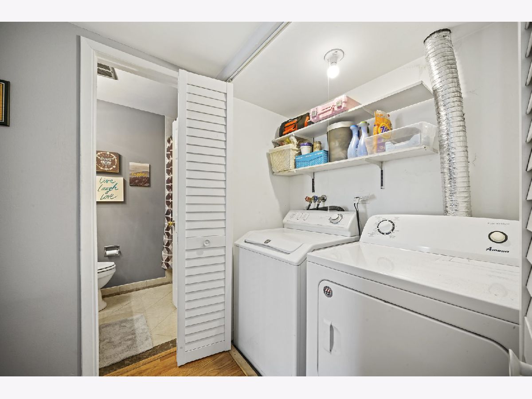
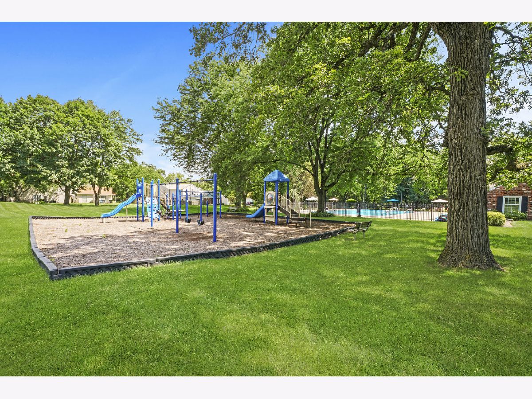
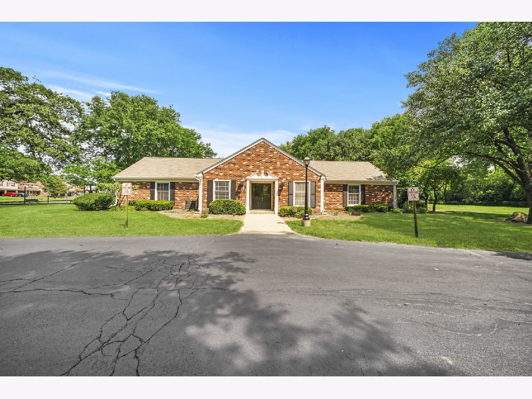
Room Specifics
Total Bedrooms: 3
Bedrooms Above Ground: 3
Bedrooms Below Ground: 0
Dimensions: —
Floor Type: Carpet
Dimensions: —
Floor Type: Carpet
Full Bathrooms: 2
Bathroom Amenities: —
Bathroom in Basement: 0
Rooms: Storage
Basement Description: Slab
Other Specifics
| — | |
| — | |
| — | |
| Deck, Storms/Screens | |
| Common Grounds,Fenced Yard | |
| 58X23 | |
| — | |
| None | |
| Hardwood Floors, Laundry Hook-Up in Unit | |
| Range, Microwave, Dishwasher, Refrigerator, Washer, Dryer, Disposal | |
| Not in DB | |
| — | |
| — | |
| Park, Party Room, Pool | |
| Gas Log, Gas Starter |
Tax History
| Year | Property Taxes |
|---|---|
| 2020 | $3,891 |
Contact Agent
Nearby Similar Homes
Nearby Sold Comparables
Contact Agent
Listing Provided By
eXp Realty LLC

