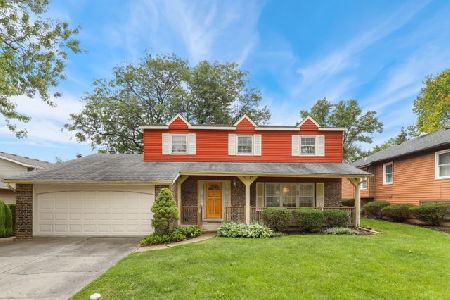64 University Drive, Buffalo Grove, Illinois 60089
$277,000
|
Sold
|
|
| Status: | Closed |
| Sqft: | 1,910 |
| Cost/Sqft: | $154 |
| Beds: | 3 |
| Baths: | 2 |
| Year Built: | 1969 |
| Property Taxes: | $8,193 |
| Days On Market: | 2471 |
| Lot Size: | 0,18 |
Description
Charming, rarely available, MOVE-IN READY, Essex model 3 BEDROOMS, 2 FULL BATHS, PLUS DEN in the highly coveted CAMBRIDGE OF BUFFALO GROVE subdivision. The classic brick and vinyl exterior and 2-CAR ATTACHED GARAGE beckons you into a home that has been FRESHLY PAINTED throughout in an elegant neutral color palette. The ceramic tiled foyer leads into an OPEN AND AIRY LIVING AND DINING ROOM illuminated with NATURAL LIGHT that gleams against the backdrop of HARDWOOD FLOORS. The natural wood flooring flows upstairs throughout all bedrooms, including the Master. The SPACIOUS EAT-IN KITCHEN looks out onto the FENCED-IN BACKYARD WITH A PATIO that invites endless days and summer nights of outdoor entertaining. The den features a grand ALL BRICK WOOD-BURNING FIREPLACE and new laminate flooring throughout. The bonus room presents a unique opportunity to create a space to suit - from an office to a craft room, the possibilities are endless. Full-size WASHER AND DRYER. Schedule a showing today!
Property Specifics
| Single Family | |
| — | |
| — | |
| 1969 | |
| None | |
| ESSEX | |
| No | |
| 0.18 |
| Cook | |
| Cambridge Of Buffalo Grove | |
| 0 / Not Applicable | |
| None | |
| Lake Michigan | |
| Public Sewer | |
| 10393678 | |
| 03091130380000 |
Nearby Schools
| NAME: | DISTRICT: | DISTANCE: | |
|---|---|---|---|
|
Grade School
Booth Tarkington Elementary Scho |
21 | — | |
|
Middle School
Jack London Middle School |
21 | Not in DB | |
|
High School
Wheeling High School |
214 | Not in DB | |
Property History
| DATE: | EVENT: | PRICE: | SOURCE: |
|---|---|---|---|
| 31 Jul, 2019 | Sold | $277,000 | MRED MLS |
| 21 Jun, 2019 | Under contract | $294,000 | MRED MLS |
| 27 May, 2019 | Listed for sale | $294,000 | MRED MLS |
Room Specifics
Total Bedrooms: 3
Bedrooms Above Ground: 3
Bedrooms Below Ground: 0
Dimensions: —
Floor Type: Hardwood
Dimensions: —
Floor Type: Hardwood
Full Bathrooms: 2
Bathroom Amenities: Separate Shower,Double Sink
Bathroom in Basement: 0
Rooms: Bonus Room
Basement Description: None
Other Specifics
| 2 | |
| Concrete Perimeter | |
| Concrete | |
| Patio, Storms/Screens | |
| Fenced Yard | |
| 7,800 | |
| — | |
| — | |
| Hardwood Floors, Wood Laminate Floors | |
| Range, Microwave, Dishwasher, Refrigerator, Disposal, Stainless Steel Appliance(s) | |
| Not in DB | |
| — | |
| — | |
| — | |
| Wood Burning |
Tax History
| Year | Property Taxes |
|---|---|
| 2019 | $8,193 |
Contact Agent
Nearby Similar Homes
Nearby Sold Comparables
Contact Agent
Listing Provided By
Keller Williams Momentum








