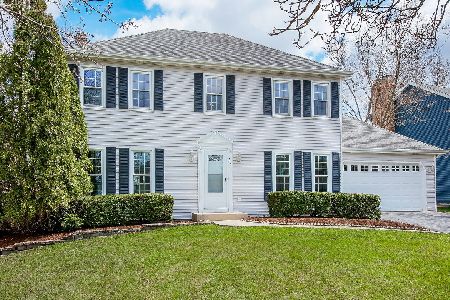64 Venetian Way Circle, Wheaton, Illinois 60189
$490,000
|
Sold
|
|
| Status: | Closed |
| Sqft: | 2,600 |
| Cost/Sqft: | $196 |
| Beds: | 4 |
| Baths: | 3 |
| Year Built: | 1987 |
| Property Taxes: | $11,384 |
| Days On Market: | 2915 |
| Lot Size: | 0,00 |
Description
GREAT LOCATION in highly sought after DANADA NORTH. HIGH CURB on this BRICK front GEORGIAN. Paver drive & walkway were installed in '07. Split center entry with generous room sizes THROUGHOUT. WHITE trim and 6 panel doors. WINDOWS were replaced IN '05- they have a lifetime warranty. ROOF total tear off and re-shingle in '07. Furnace replaced '11- AC replaced '13. KITCHEN features corian counter tops, ceramic backsplash, stainless appliances and a generous eating area. FIRST floor study and utility room. FINISHED basement with recreation room, additional area for office and storage. All bedrooms have generous closets. Baths have hard surface counters and master features back saver vanity. PARTY friendly backyard with tiered deck, paver patio & firepit. So close to all the great amenities this 10+ location affords. Near to Town Square and Danada shopping Park District recreation center with pool, indoor track, gym & more. Not far from town and train. Award winning Wheaton Schools!
Property Specifics
| Single Family | |
| — | |
| Georgian | |
| 1987 | |
| Partial | |
| — | |
| Yes | |
| — |
| Du Page | |
| Danada North | |
| 0 / Not Applicable | |
| None | |
| Lake Michigan | |
| Public Sewer | |
| 09847307 | |
| 0521418022 |
Nearby Schools
| NAME: | DISTRICT: | DISTANCE: | |
|---|---|---|---|
|
Grade School
Lincoln Elementary School |
200 | — | |
|
Middle School
Hubble Middle School |
200 | Not in DB | |
|
High School
Wheaton Warrenville South H S |
200 | Not in DB | |
Property History
| DATE: | EVENT: | PRICE: | SOURCE: |
|---|---|---|---|
| 5 Sep, 2015 | Listed for sale | $0 | MRED MLS |
| 2 Mar, 2018 | Sold | $490,000 | MRED MLS |
| 6 Feb, 2018 | Under contract | $509,000 | MRED MLS |
| 2 Feb, 2018 | Listed for sale | $509,000 | MRED MLS |
Room Specifics
Total Bedrooms: 4
Bedrooms Above Ground: 4
Bedrooms Below Ground: 0
Dimensions: —
Floor Type: Carpet
Dimensions: —
Floor Type: Carpet
Dimensions: —
Floor Type: Carpet
Full Bathrooms: 3
Bathroom Amenities: Whirlpool,Separate Shower
Bathroom in Basement: 0
Rooms: Study,Eating Area,Recreation Room,Office,Storage
Basement Description: Finished,Crawl
Other Specifics
| 2 | |
| Concrete Perimeter | |
| Brick | |
| Deck, Brick Paver Patio, Storms/Screens | |
| — | |
| 97X133 | |
| Unfinished | |
| Full | |
| Hardwood Floors, First Floor Laundry | |
| Range, Microwave, Dishwasher, Refrigerator, Washer, Dryer, Disposal | |
| Not in DB | |
| Curbs, Sidewalks, Street Lights, Street Paved | |
| — | |
| — | |
| Gas Starter |
Tax History
| Year | Property Taxes |
|---|---|
| 2018 | $11,384 |
Contact Agent
Nearby Similar Homes
Nearby Sold Comparables
Contact Agent
Listing Provided By
RE/MAX Suburban







