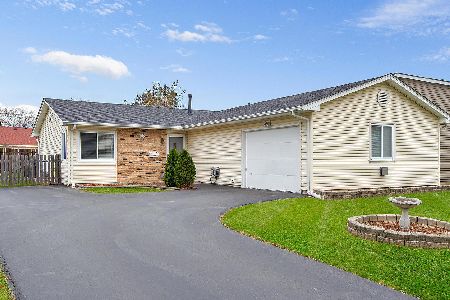64 Wrightwood Avenue, Glendale Heights, Illinois 60139
$323,000
|
Sold
|
|
| Status: | Closed |
| Sqft: | 0 |
| Cost/Sqft: | — |
| Beds: | 3 |
| Baths: | 2 |
| Year Built: | 1973 |
| Property Taxes: | $5,739 |
| Days On Market: | 1263 |
| Lot Size: | 0,14 |
Description
So much home for the money! Brand new carpet and freshly painted throughout!! Updated kitchen with new hardware and SS appliances. Good size sunroom off kitchen area for family entertainment. Furnace and central are approx 4-5 years old! Bonus room in lower level could be 4th bedroom! Some amenities include skylight in bathroom, fireplace, 2nd kitchen in lower level and plenty of storage under the sunroom. Utility room has extra cabinets, counter space and laundry sink. Great size 2.5 car garage plus 1 car storage for hobbyist!! Close to shopping, restaurants and expressways....elementary school too.
Property Specifics
| Single Family | |
| — | |
| — | |
| 1973 | |
| — | |
| — | |
| No | |
| 0.14 |
| Du Page | |
| — | |
| 0 / Not Applicable | |
| — | |
| — | |
| — | |
| 11485102 | |
| 0228417035 |
Nearby Schools
| NAME: | DISTRICT: | DISTANCE: | |
|---|---|---|---|
|
Grade School
Pheasant Ridge Primary School |
16 | — | |
|
Middle School
Glenside Middle School |
16 | Not in DB | |
|
High School
Glenbard North High School |
87 | Not in DB | |
Property History
| DATE: | EVENT: | PRICE: | SOURCE: |
|---|---|---|---|
| 3 Apr, 2023 | Sold | $323,000 | MRED MLS |
| 3 Oct, 2022 | Under contract | $324,500 | MRED MLS |
| 4 Aug, 2022 | Listed for sale | $324,500 | MRED MLS |

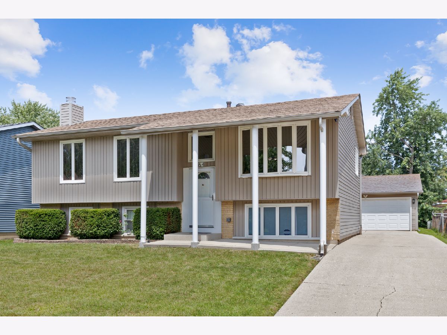
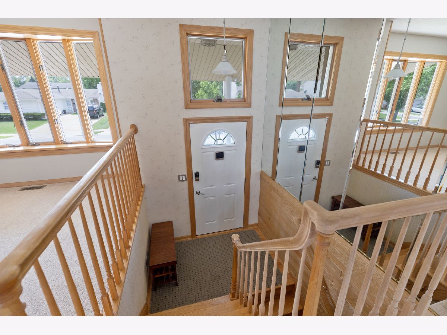
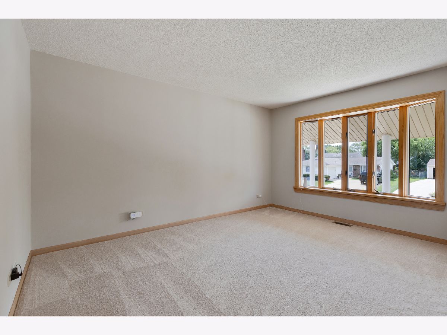
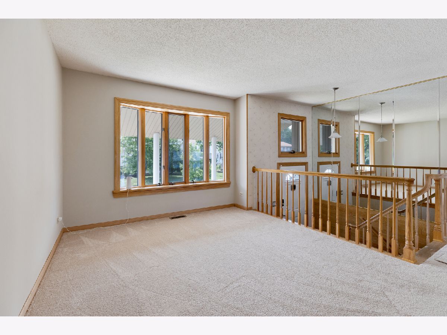
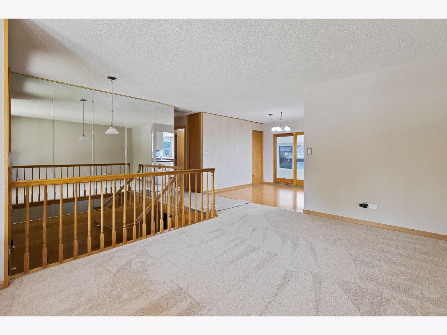
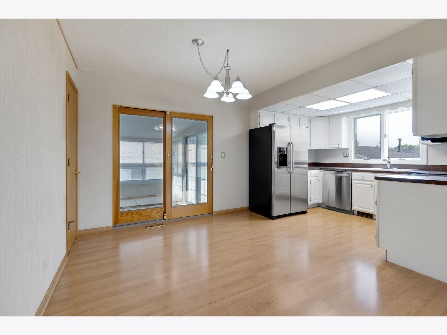
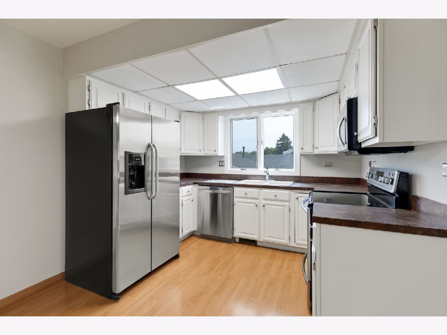
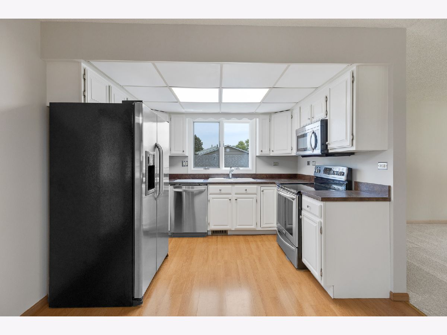
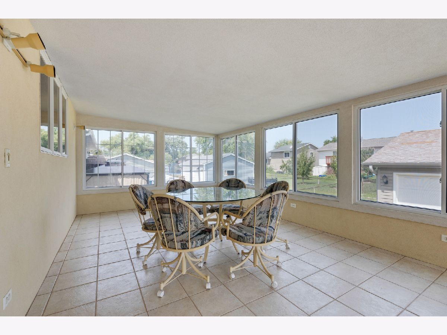
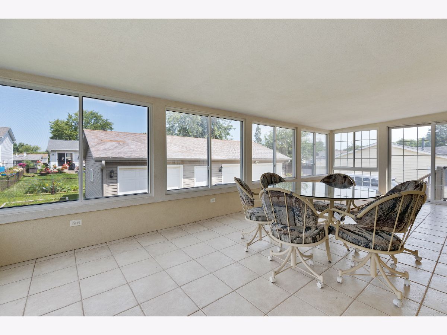
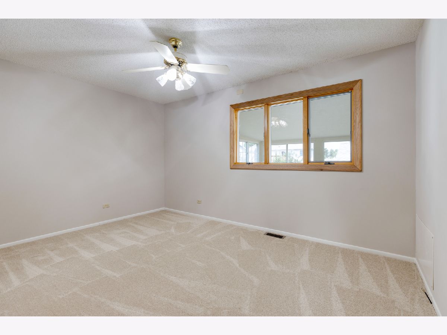
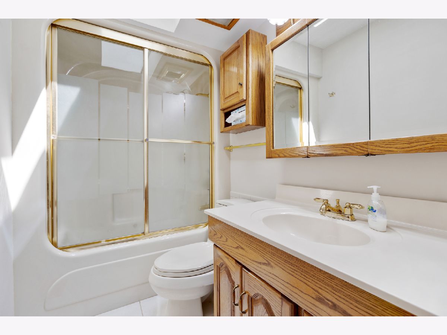
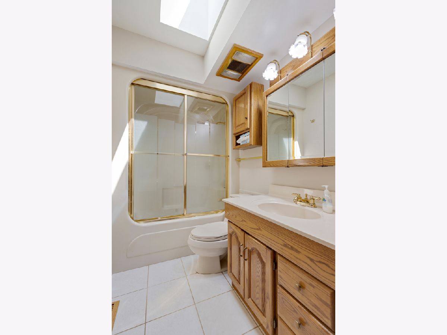
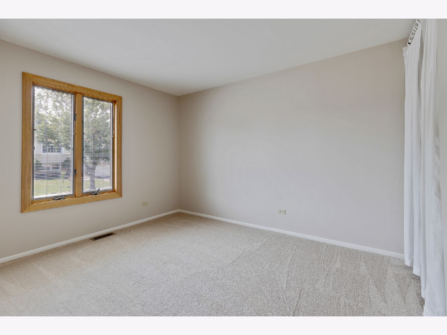
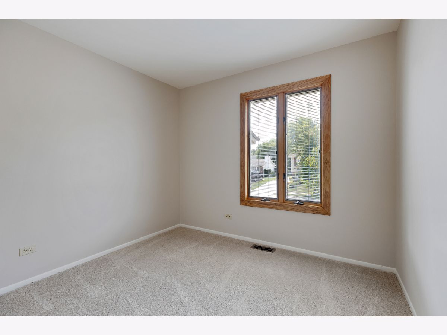
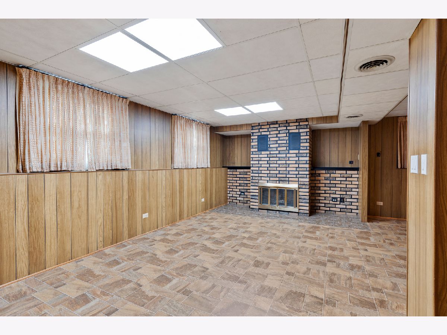
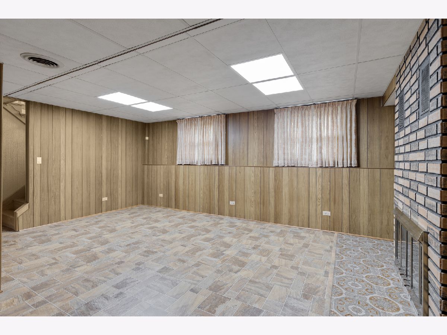
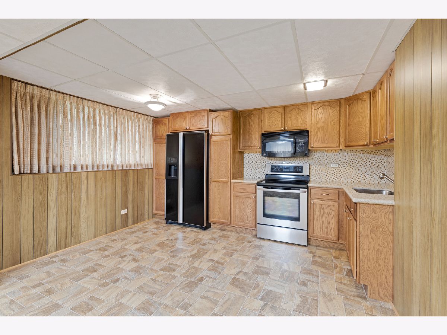
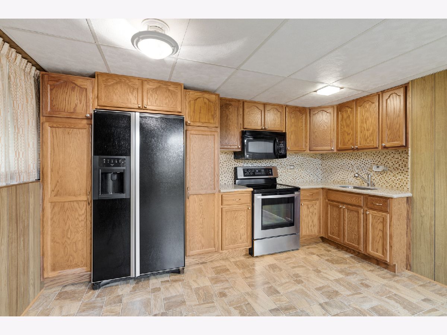
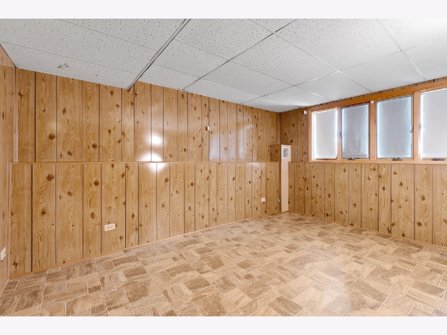
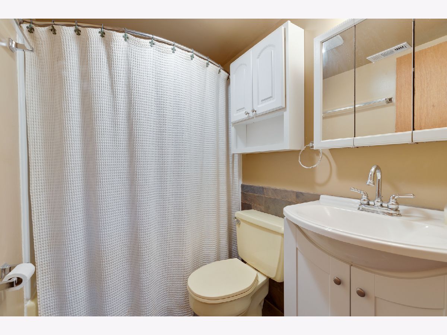
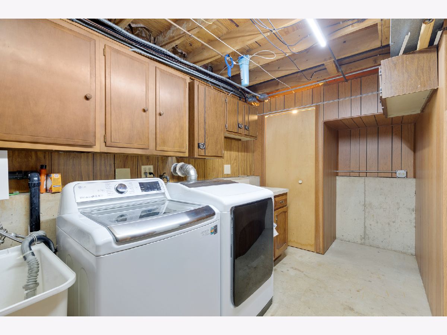
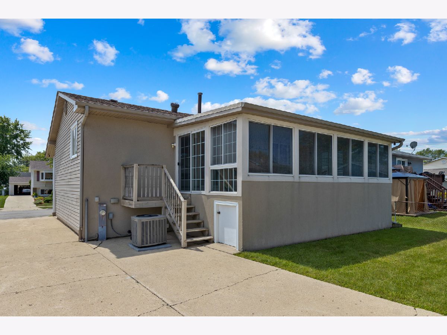
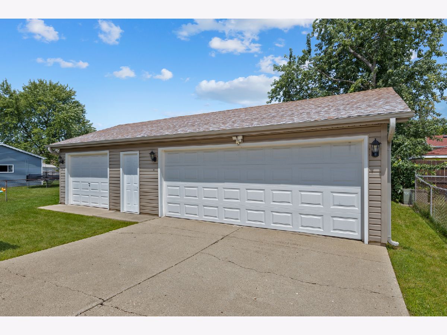
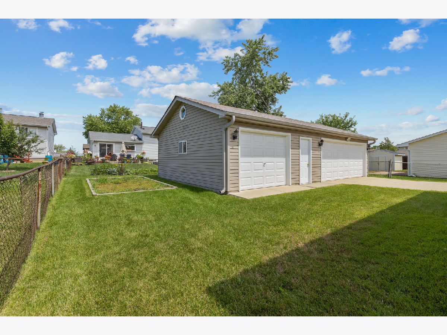
Room Specifics
Total Bedrooms: 3
Bedrooms Above Ground: 3
Bedrooms Below Ground: 0
Dimensions: —
Floor Type: —
Dimensions: —
Floor Type: —
Full Bathrooms: 2
Bathroom Amenities: —
Bathroom in Basement: 1
Rooms: —
Basement Description: Finished
Other Specifics
| 2.5 | |
| — | |
| Concrete | |
| — | |
| — | |
| 57X110 | |
| — | |
| — | |
| — | |
| — | |
| Not in DB | |
| — | |
| — | |
| — | |
| — |
Tax History
| Year | Property Taxes |
|---|---|
| 2023 | $5,739 |
Contact Agent
Nearby Similar Homes
Nearby Sold Comparables
Contact Agent
Listing Provided By
RE/MAX Central Inc.







