640 Burdick Street, Libertyville, Illinois 60048
$393,000
|
Sold
|
|
| Status: | Closed |
| Sqft: | 2,282 |
| Cost/Sqft: | $175 |
| Beds: | 4 |
| Baths: | 3 |
| Year Built: | 1971 |
| Property Taxes: | $9,128 |
| Days On Market: | 2062 |
| Lot Size: | 0,26 |
Description
This beautifully updated 4 bedroom 3 bath home with 2.5 car attached garage presides over a prime cul-de-sac lot that backs to Nicholas-Dowden Park. Light & neutral interior. Large living room with hardwood floors. Generous master suite includes updated bath including large modern shower enclosure. Kitchen updates include beautiful wood cabinets and solid surface countertops. You can access the multi-level deck from the kitchen and from the lower level family room. Deck overlooks the park in in addition to your private back yard. Lower level features an ample family room, fourth bedroom, third full bathroom, and laundry room. Newer appliances and mechanicals. Back roof includes solar panels to help reduce electric costs (average electric bill-$65/mo. per Com Ed). Concrete drive. This nicely updated and well-maintained home in an outstanding location is priced to be an exceptional value. See it today!
Property Specifics
| Single Family | |
| — | |
| Bi-Level | |
| 1971 | |
| Walkout | |
| — | |
| No | |
| 0.26 |
| Lake | |
| — | |
| 0 / Not Applicable | |
| None | |
| Public | |
| Public Sewer | |
| 10735789 | |
| 11204020140000 |
Nearby Schools
| NAME: | DISTRICT: | DISTANCE: | |
|---|---|---|---|
|
Grade School
Rockland Elementary School |
70 | — | |
|
Middle School
Highland Middle School |
70 | Not in DB | |
|
High School
Libertyville High School |
128 | Not in DB | |
Property History
| DATE: | EVENT: | PRICE: | SOURCE: |
|---|---|---|---|
| 13 Jan, 2017 | Sold | $378,300 | MRED MLS |
| 3 Dec, 2016 | Under contract | $379,000 | MRED MLS |
| 1 Dec, 2016 | Listed for sale | $379,000 | MRED MLS |
| 1 Jul, 2020 | Sold | $393,000 | MRED MLS |
| 5 Jun, 2020 | Under contract | $399,900 | MRED MLS |
| 4 Jun, 2020 | Listed for sale | $399,900 | MRED MLS |
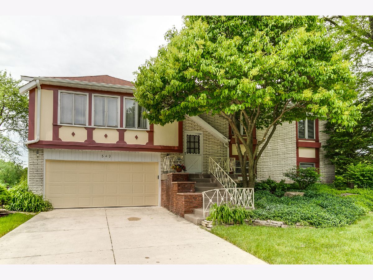
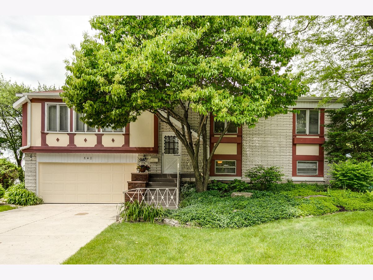
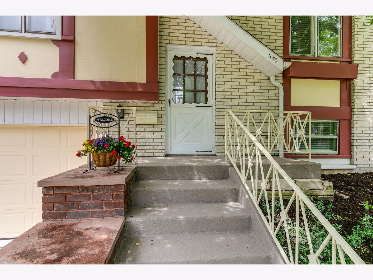
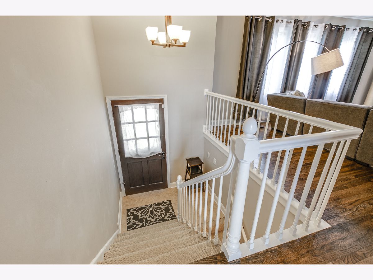
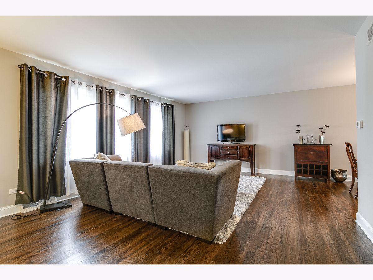
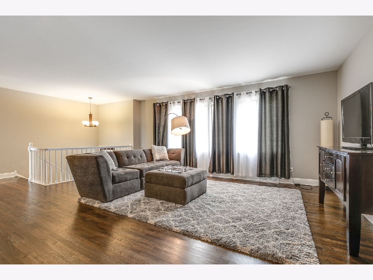
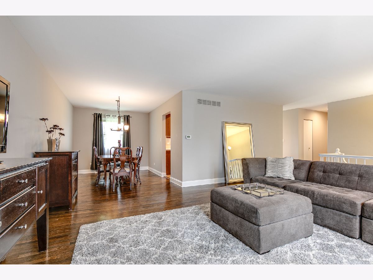
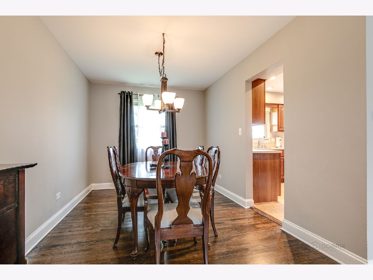
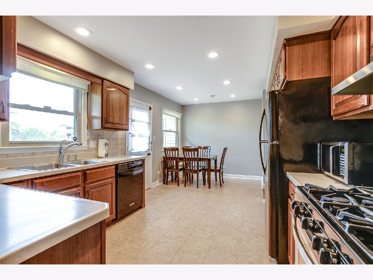
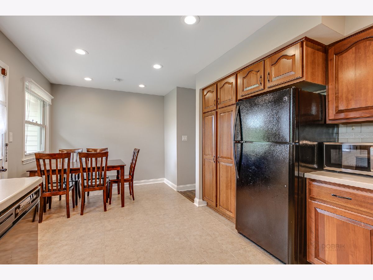
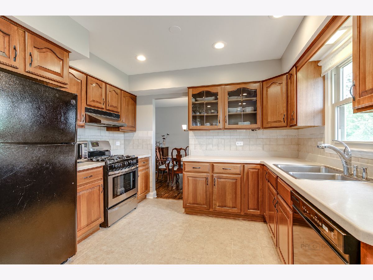
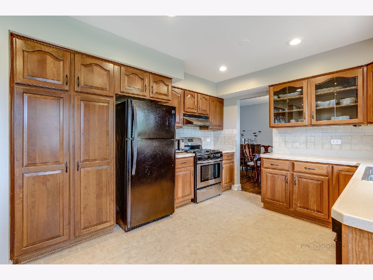
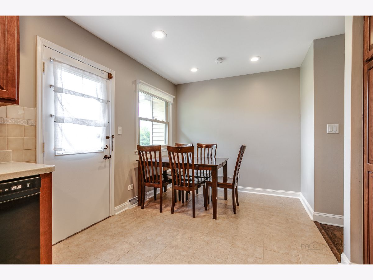
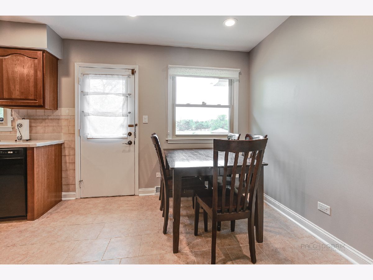
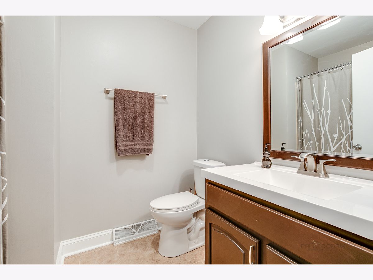
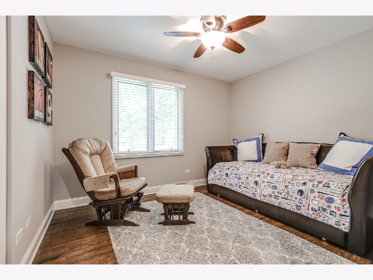
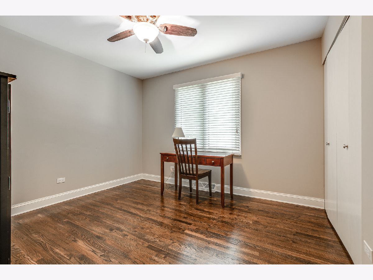
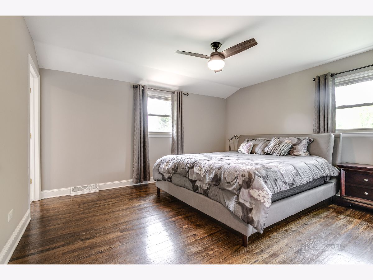
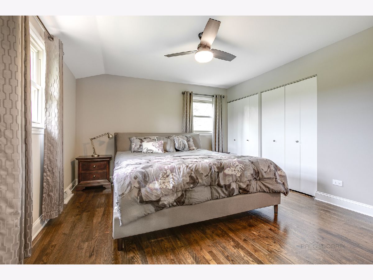
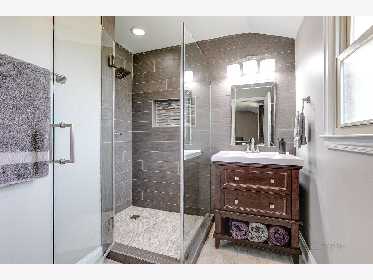
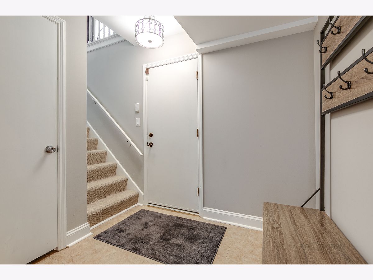
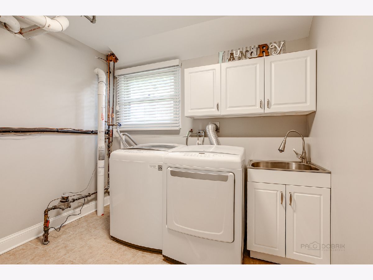
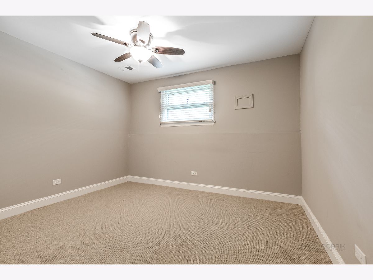
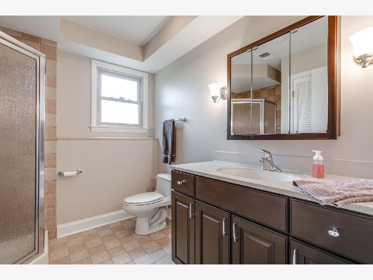
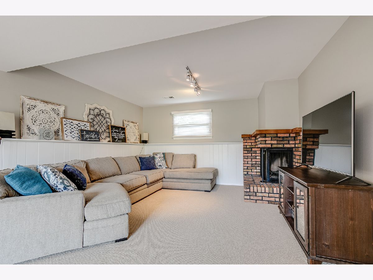
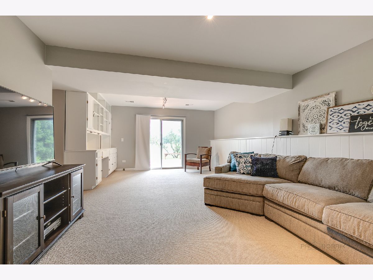
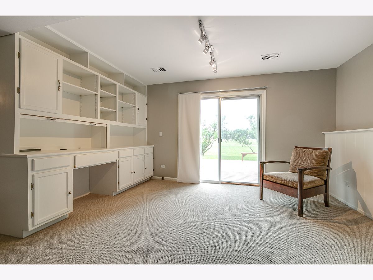
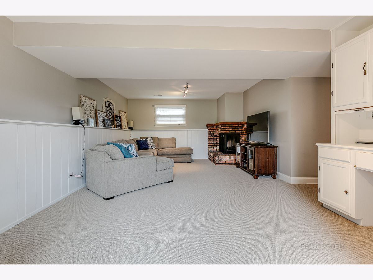
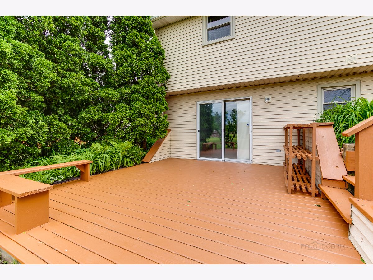
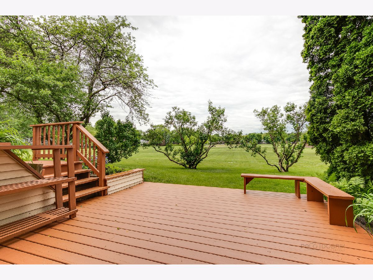
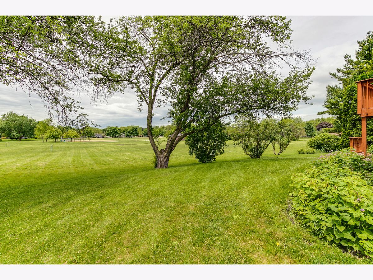
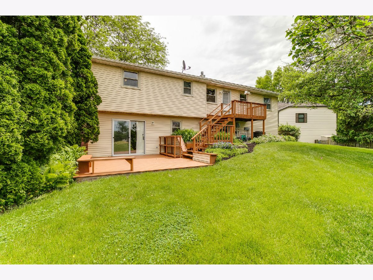
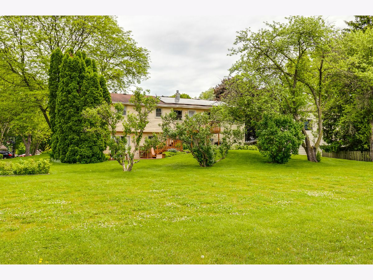
Room Specifics
Total Bedrooms: 4
Bedrooms Above Ground: 4
Bedrooms Below Ground: 0
Dimensions: —
Floor Type: Hardwood
Dimensions: —
Floor Type: Hardwood
Dimensions: —
Floor Type: Carpet
Full Bathrooms: 3
Bathroom Amenities: Separate Shower
Bathroom in Basement: 1
Rooms: Eating Area
Basement Description: Finished
Other Specifics
| 2.5 | |
| Concrete Perimeter | |
| Asphalt | |
| Deck, Storms/Screens | |
| Cul-De-Sac,Park Adjacent | |
| 29X26X145X169X100 | |
| — | |
| Full | |
| Hardwood Floors | |
| Range, Dishwasher, Refrigerator, Washer, Dryer, Disposal | |
| Not in DB | |
| Park, Street Paved | |
| — | |
| — | |
| Wood Burning |
Tax History
| Year | Property Taxes |
|---|---|
| 2017 | $7,785 |
| 2020 | $9,128 |
Contact Agent
Nearby Similar Homes
Nearby Sold Comparables
Contact Agent
Listing Provided By
RE/MAX Suburban







