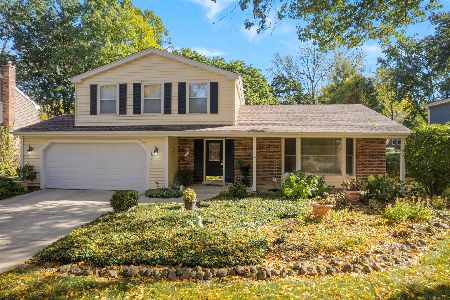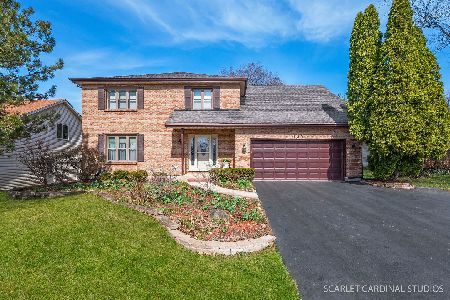640 Chippewa Drive, Naperville, Illinois 60563
$462,000
|
Sold
|
|
| Status: | Closed |
| Sqft: | 3,048 |
| Cost/Sqft: | $161 |
| Beds: | 4 |
| Baths: | 3 |
| Year Built: | 1984 |
| Property Taxes: | $10,780 |
| Days On Market: | 2485 |
| Lot Size: | 0,23 |
Description
Class & convenient north Naperville's "Eagle Chase" neighborhood-just 2 blocks to "Arrowhead Park! Many hi-end upgrades include: Gorgeous "Herringbone" HDWD floors, EZ flow floorplan, private 1st FLR study w/built-ins, a stunning gourmet kitchen w/custom Brakur cabinets, newer Kitchen Aid cooktop, microwave & NEW built-in twin K/A ovens w/convection cooking in stainless steel+built-in Sub-Zero refrigerator & freezer w/lower pull out frig & freezer drawers w/cabinet fronts EVEN a built-in cookbook cabinet. The expansive kitchen opens to the BRKFST room (w/walk-out bay to the deck) & beyond to the vaulted/beamed family room w/custom FPL, built-ins & wet bar. There are both front & back staircases & 1st floor laundry center. 4 roomy bedrooms on the 2nd floor including the MBR with sitting area, vaulted ceiling, HDWD floor, customized WIC & luxury bath. Bsmt offers rec room & plenty of storage. Bus to the train 203 schools 1/2 block away up at the corner! Close to DT Naperville & I-88!
Property Specifics
| Single Family | |
| — | |
| Traditional | |
| 1984 | |
| Partial | |
| — | |
| No | |
| 0.23 |
| Du Page | |
| Eagle Chase | |
| 0 / Not Applicable | |
| None | |
| Lake Michigan | |
| Public Sewer | |
| 10291206 | |
| 0806403013 |
Nearby Schools
| NAME: | DISTRICT: | DISTANCE: | |
|---|---|---|---|
|
Grade School
Beebe Elementary School |
203 | — | |
|
Middle School
Jefferson Junior High School |
203 | Not in DB | |
|
High School
Naperville North High School |
203 | Not in DB | |
Property History
| DATE: | EVENT: | PRICE: | SOURCE: |
|---|---|---|---|
| 11 Jul, 2019 | Sold | $462,000 | MRED MLS |
| 9 Jun, 2019 | Under contract | $489,900 | MRED MLS |
| — | Last price change | $499,900 | MRED MLS |
| 27 Feb, 2019 | Listed for sale | $499,900 | MRED MLS |
Room Specifics
Total Bedrooms: 4
Bedrooms Above Ground: 4
Bedrooms Below Ground: 0
Dimensions: —
Floor Type: Carpet
Dimensions: —
Floor Type: Carpet
Dimensions: —
Floor Type: Carpet
Full Bathrooms: 3
Bathroom Amenities: Whirlpool,Separate Shower,Double Sink
Bathroom in Basement: 0
Rooms: Den,Recreation Room,Foyer
Basement Description: Partially Finished
Other Specifics
| 2 | |
| Concrete Perimeter | |
| Concrete | |
| Deck | |
| Landscaped,Wooded | |
| 75X135 | |
| Unfinished | |
| Full | |
| Vaulted/Cathedral Ceilings, Bar-Wet, Hardwood Floors, First Floor Laundry | |
| Double Oven, Microwave, Dishwasher, Refrigerator, High End Refrigerator, Disposal, Stainless Steel Appliance(s), Cooktop | |
| Not in DB | |
| — | |
| — | |
| — | |
| Gas Log, Gas Starter |
Tax History
| Year | Property Taxes |
|---|---|
| 2019 | $10,780 |
Contact Agent
Nearby Similar Homes
Nearby Sold Comparables
Contact Agent
Listing Provided By
Baird & Warner






