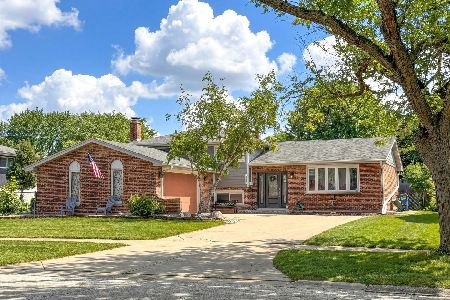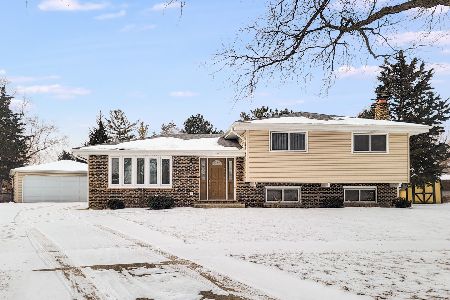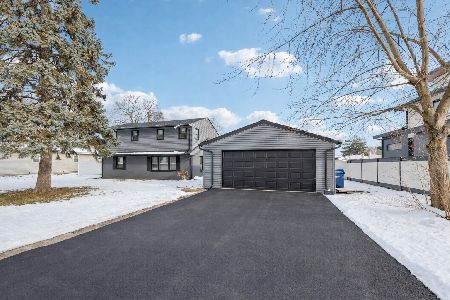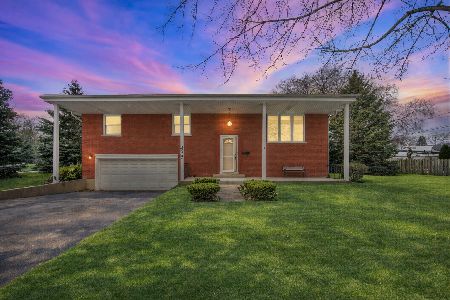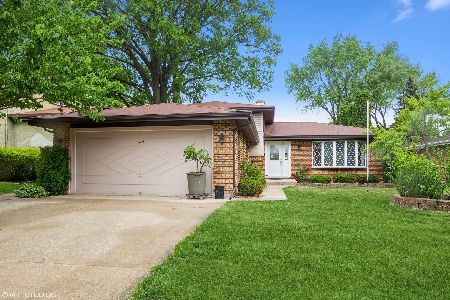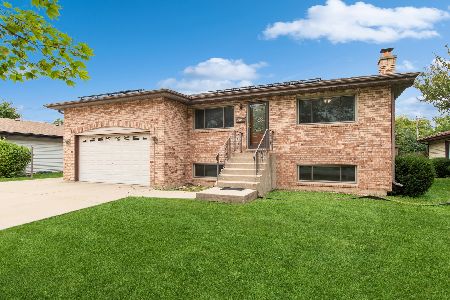640 Eggerding Drive, Addison, Illinois 60101
$260,000
|
Sold
|
|
| Status: | Closed |
| Sqft: | 1,404 |
| Cost/Sqft: | $181 |
| Beds: | 3 |
| Baths: | 3 |
| Year Built: | 1986 |
| Property Taxes: | $6,411 |
| Days On Market: | 1178 |
| Lot Size: | 0,21 |
Description
Excellent opportunity to own this solid brick and frame ranch featuring 3 bedroom with 2.1 baths and finished basement with cozy fireplace for additional living space. Wonderful private fenced rear yard for those summer time bbq's. Near Addison Links & Tees, expressway and downtown. This property is subject to the Freddie Mac First Look Initiative. The Freddie Mac First Look Initiative limits offers from being entertained during the first 30 days of listing to owner occupant and non-profit buyers. Investor offers will be responded to after the first look period ends on 01/09/2023. Agents please see agent remarks for all offer submission. All offer must have the signed mold disclosure with all offer submissions located in additional documents.
Property Specifics
| Single Family | |
| — | |
| — | |
| 1986 | |
| — | |
| — | |
| No | |
| 0.21 |
| Du Page | |
| — | |
| — / Not Applicable | |
| — | |
| — | |
| — | |
| 11685900 | |
| 0320203031 |
Nearby Schools
| NAME: | DISTRICT: | DISTANCE: | |
|---|---|---|---|
|
High School
Addison Trail High School |
88 | Not in DB | |
Property History
| DATE: | EVENT: | PRICE: | SOURCE: |
|---|---|---|---|
| 24 Feb, 2023 | Sold | $260,000 | MRED MLS |
| 10 Jan, 2023 | Under contract | $254,800 | MRED MLS |
| 9 Dec, 2022 | Listed for sale | $254,800 | MRED MLS |
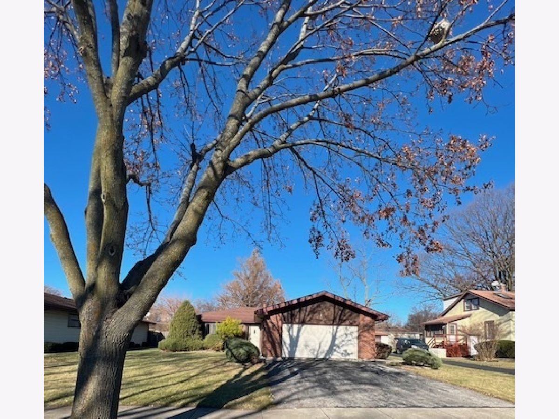
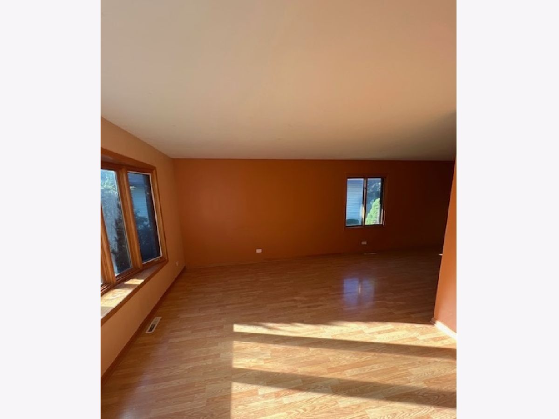
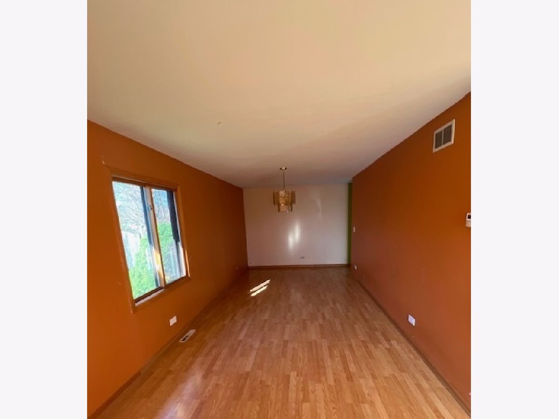
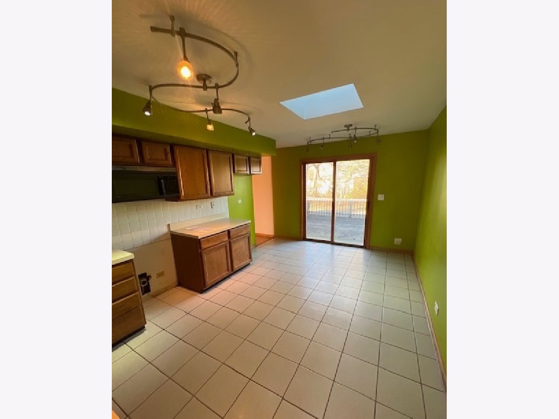
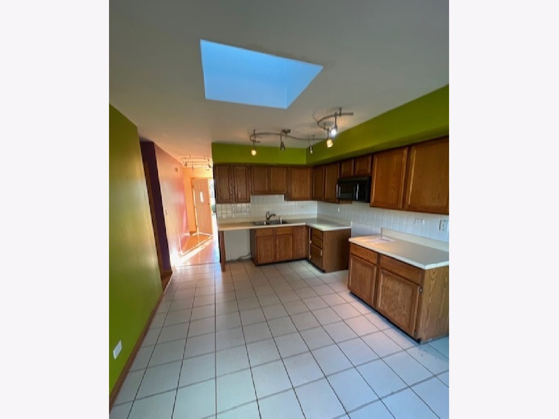
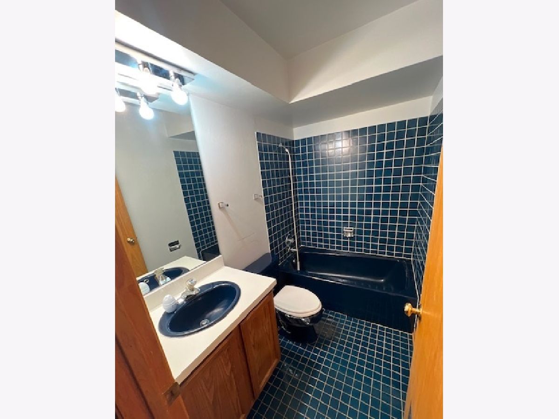
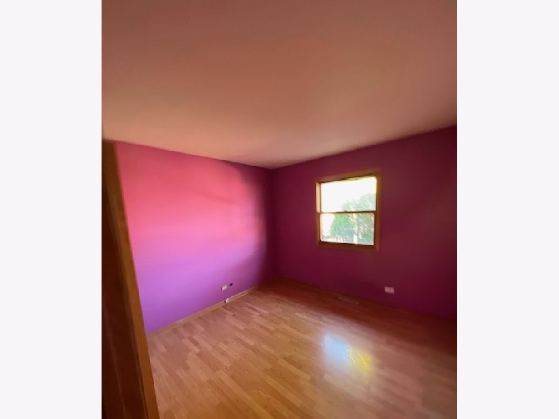
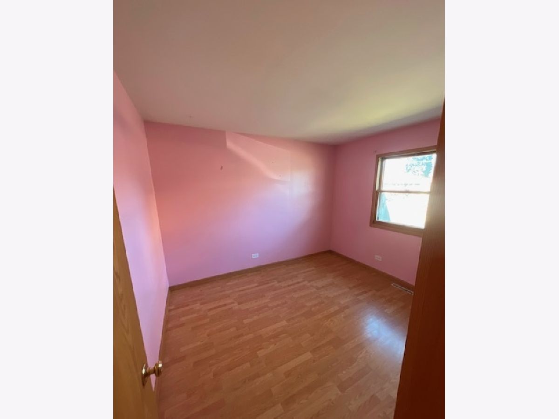
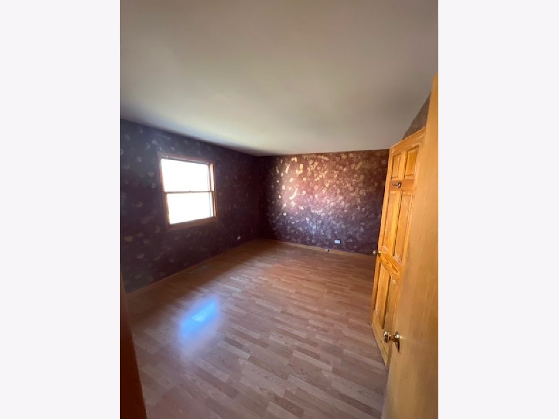
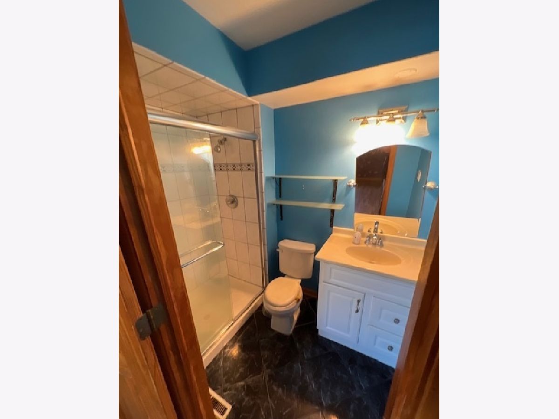
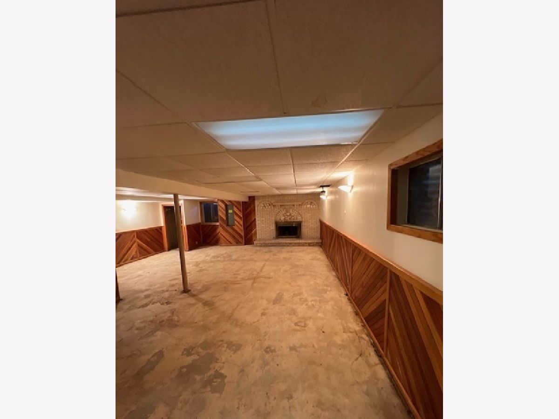
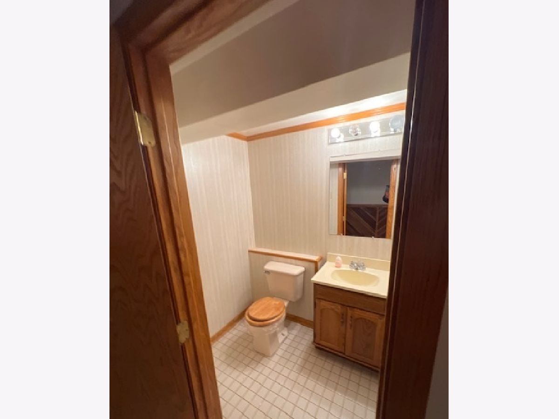
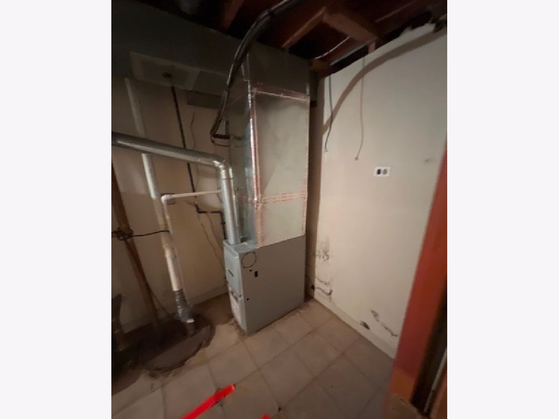
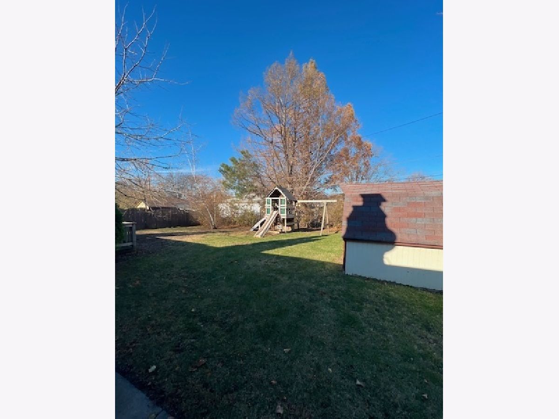
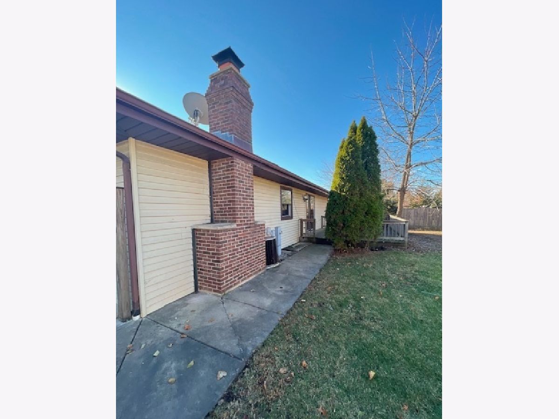
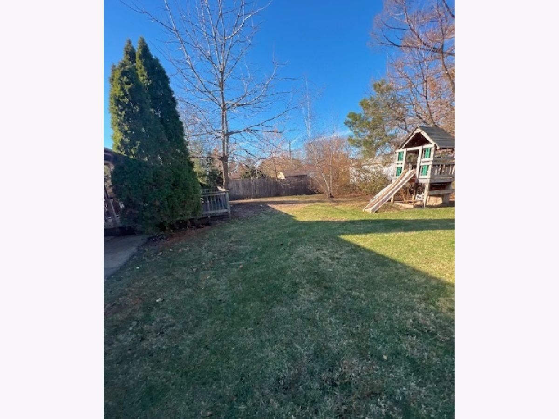
Room Specifics
Total Bedrooms: 3
Bedrooms Above Ground: 3
Bedrooms Below Ground: 0
Dimensions: —
Floor Type: —
Dimensions: —
Floor Type: —
Full Bathrooms: 3
Bathroom Amenities: —
Bathroom in Basement: 1
Rooms: —
Basement Description: Partially Finished
Other Specifics
| 2 | |
| — | |
| — | |
| — | |
| — | |
| 65X140 | |
| — | |
| — | |
| — | |
| — | |
| Not in DB | |
| — | |
| — | |
| — | |
| — |
Tax History
| Year | Property Taxes |
|---|---|
| 2023 | $6,411 |
Contact Agent
Nearby Similar Homes
Nearby Sold Comparables
Contact Agent
Listing Provided By
Re/Max Premier

