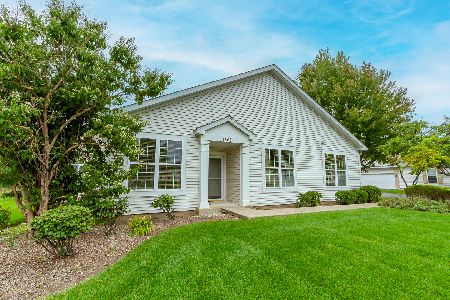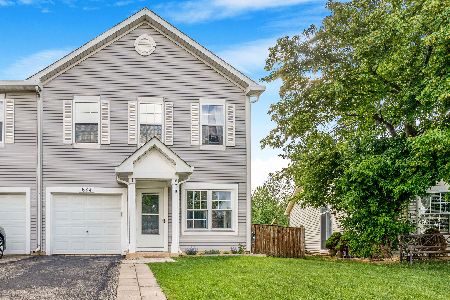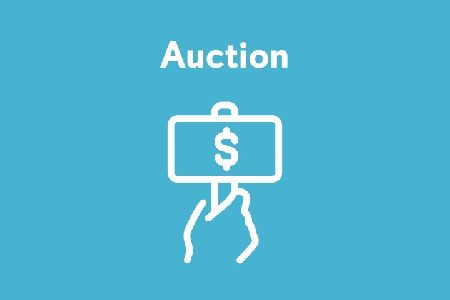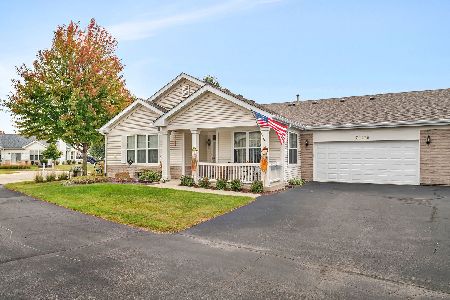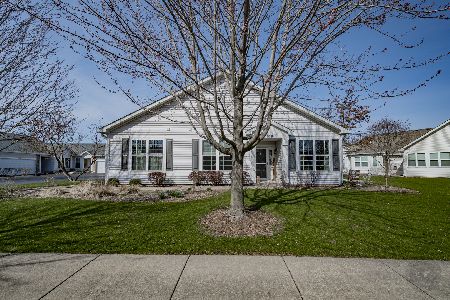640 Empire Way, Romeoville, Illinois 60446
$275,000
|
Sold
|
|
| Status: | Closed |
| Sqft: | 1,233 |
| Cost/Sqft: | $211 |
| Beds: | 2 |
| Baths: | 2 |
| Year Built: | 2003 |
| Property Taxes: | $3,467 |
| Days On Market: | 338 |
| Lot Size: | 0,00 |
Description
Immaculate townhome in Grand Haven active 55+ community boasts open floor plan. Desirable Grandview model w/optional sunroom. Large family room w/gleaming hardwood flooring is open to kitchen/eating area w/loads of cabinets, pantry, ceramic flooring & sunroom. Primary suite w/updated private bath has newer dual vanity + shower & walk-in closet w/organizers. Good sized second bedroom w/easy access to second bath. Laundry/utility room w/full size washer/dryer. Nine foot ceilings, newer engineered hardwood & ceramic flooring throughout, no carpet! Tons of natural light from large windows. Sunroom leads to private patio. Oversized 2 car garage with plenty of storage space. Grand Haven is a gated active adult community featuring a clubhouse with indoor & outdoor pools, fitness center, tennis/pickleball courts, party room & tons of groups/activities. Great location convenient to shopping, dining, entertainment & highways.
Property Specifics
| Condos/Townhomes | |
| 1 | |
| — | |
| 2003 | |
| — | |
| GRANDVIEW | |
| No | |
| — |
| Will | |
| Grand Haven | |
| 440 / Monthly | |
| — | |
| — | |
| — | |
| 12280901 | |
| 1104183070180000 |
Nearby Schools
| NAME: | DISTRICT: | DISTANCE: | |
|---|---|---|---|
|
Grade School
Richland Elementary School |
88A | — | |
|
Middle School
Richland Elementary School |
88A | Not in DB | |
|
High School
Lockport Township High School |
205 | Not in DB | |
Property History
| DATE: | EVENT: | PRICE: | SOURCE: |
|---|---|---|---|
| 11 Mar, 2025 | Sold | $275,000 | MRED MLS |
| 17 Feb, 2025 | Under contract | $259,900 | MRED MLS |
| 13 Feb, 2025 | Listed for sale | $259,900 | MRED MLS |

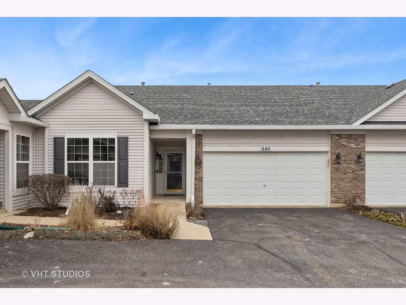
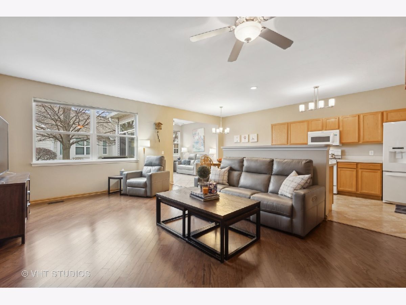
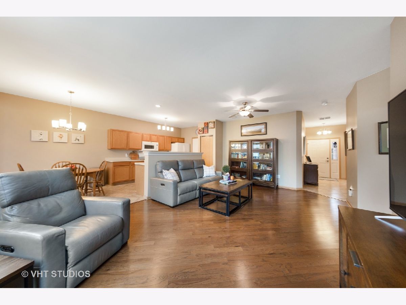
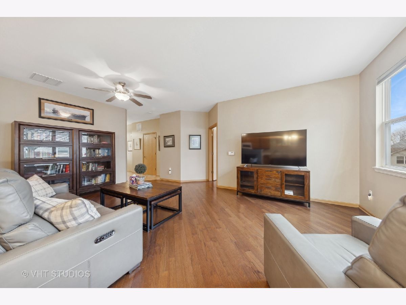
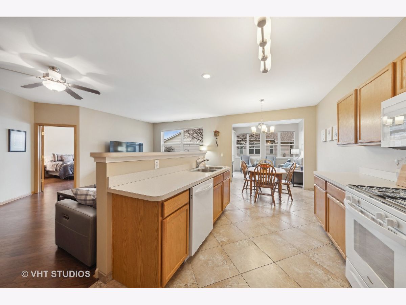
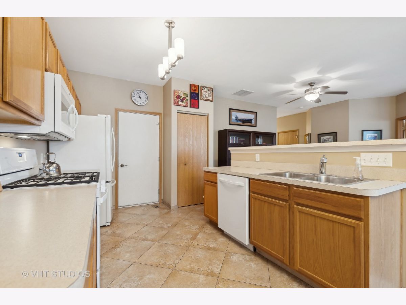
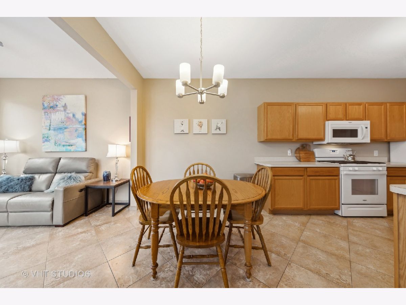
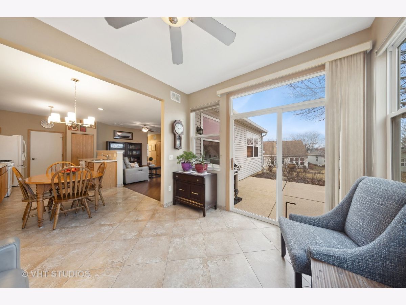
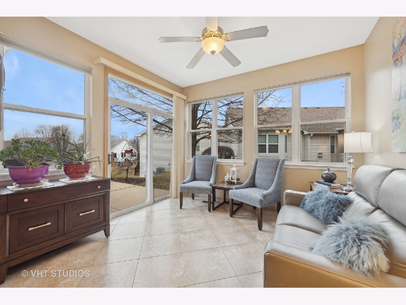
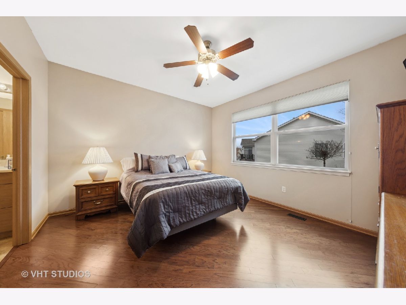
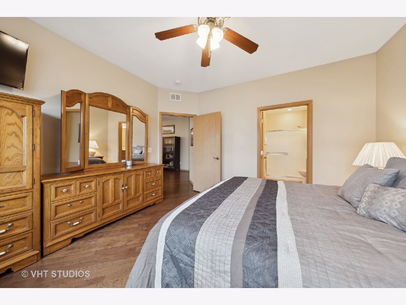
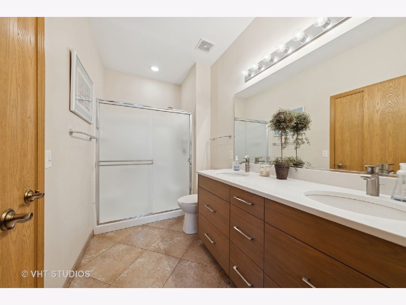
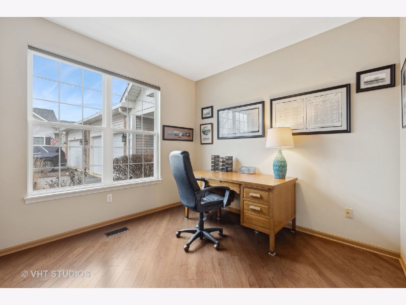
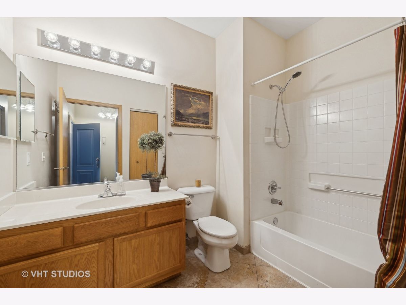
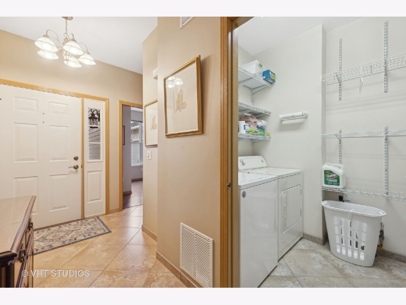
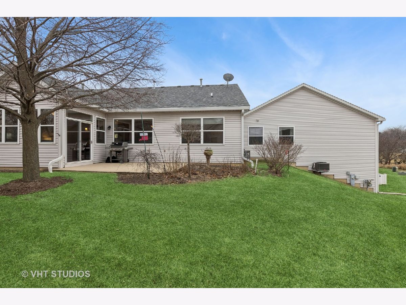
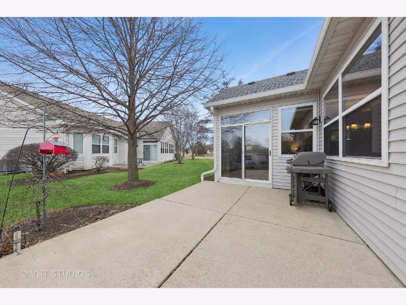
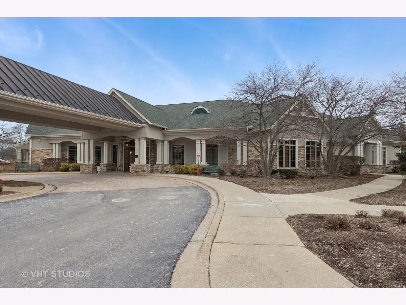
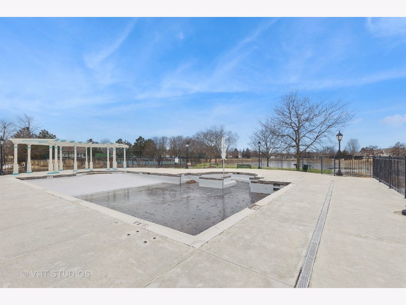
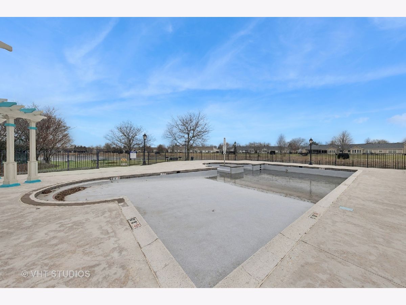
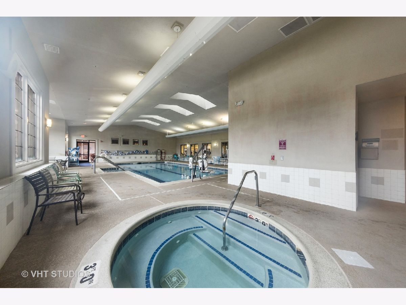
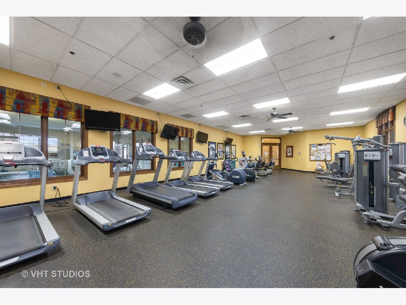
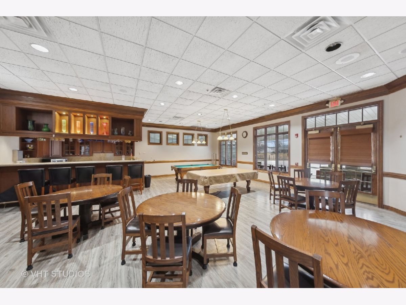
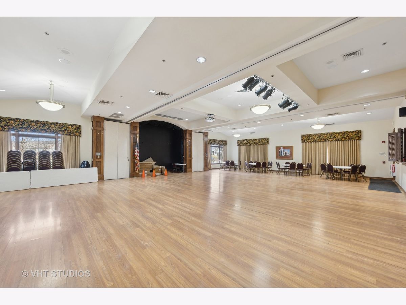
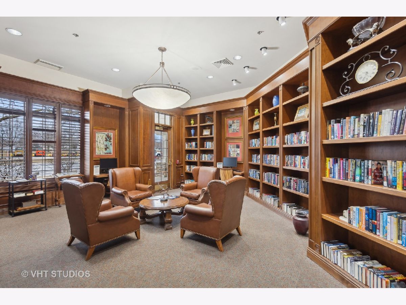
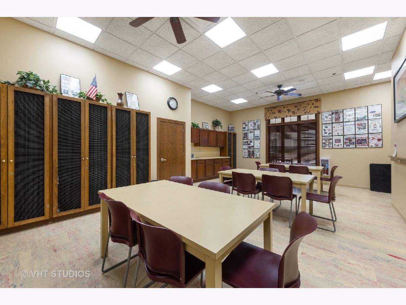
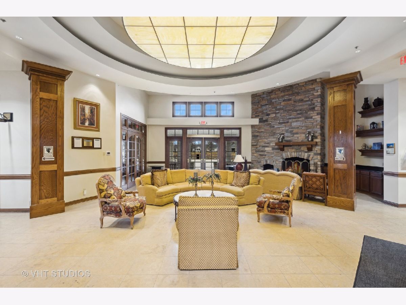
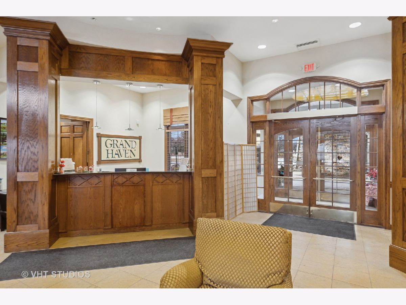
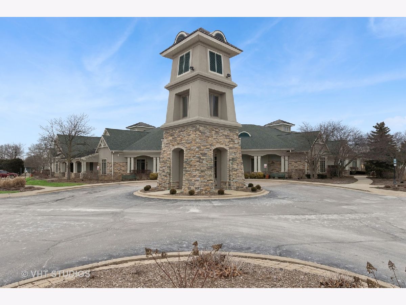
Room Specifics
Total Bedrooms: 2
Bedrooms Above Ground: 2
Bedrooms Below Ground: 0
Dimensions: —
Floor Type: —
Full Bathrooms: 2
Bathroom Amenities: Double Sink
Bathroom in Basement: 0
Rooms: —
Basement Description: None
Other Specifics
| 2 | |
| — | |
| Asphalt | |
| — | |
| — | |
| 36X27X28X40X58 | |
| — | |
| — | |
| — | |
| — | |
| Not in DB | |
| — | |
| — | |
| — | |
| — |
Tax History
| Year | Property Taxes |
|---|---|
| 2025 | $3,467 |
Contact Agent
Nearby Similar Homes
Nearby Sold Comparables
Contact Agent
Listing Provided By
Baird & Warner


