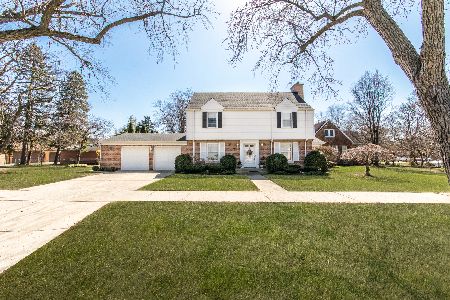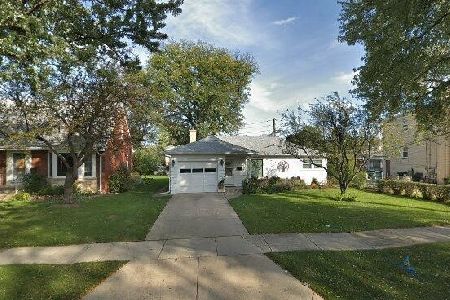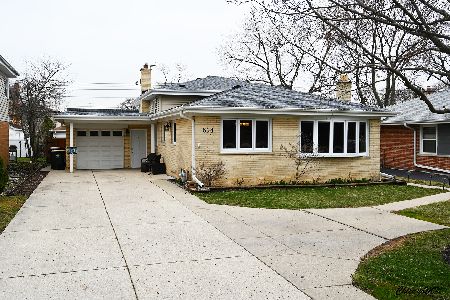640 Greenwood Avenue, Park Ridge, Illinois 60068
$299,000
|
Sold
|
|
| Status: | Closed |
| Sqft: | 1,438 |
| Cost/Sqft: | $219 |
| Beds: | 3 |
| Baths: | 3 |
| Year Built: | 1964 |
| Property Taxes: | $8,967 |
| Days On Market: | 2924 |
| Lot Size: | 0,00 |
Description
Welcome home to a spacious 3-bedroom, 3-bathroom split-level in great condition! Walk into a large living room/dining room area, that becomes sun drenched with its morning sun exposure, and opens up to a beautiful kitchen with granite counter-tops and s/s appliances. The entire home is freshly painted and there are h/w floors throughout both levels. Head upstairs to three bedrooms that are very spacious with ample closet space and a master bedroom featuring a coveted master bathroom! The finished lower level is perfect for relaxing and/or entertaining family and friends. This home is situated on Greenwood, across from the Park Ridge Country Club, but the street noise is very minimal inside the home. Excellent schools and community, great transportation arteries and plentiful shopping/restaurants. Property taxes have been appealed (awaiting results). There is no homeowner's exemption on this home, which means your tax bill will be lower by about $685. Show and sell. Must see.
Property Specifics
| Single Family | |
| — | |
| Bi-Level | |
| 1964 | |
| Partial | |
| — | |
| No | |
| — |
| Cook | |
| — | |
| 0 / Not Applicable | |
| None | |
| Lake Michigan,Public | |
| Public Sewer | |
| 09836296 | |
| 09261160400000 |
Nearby Schools
| NAME: | DISTRICT: | DISTANCE: | |
|---|---|---|---|
|
Grade School
Franklin Elementary School |
64 | — | |
|
Middle School
Emerson Middle School |
64 | Not in DB | |
|
High School
Maine South High School |
207 | Not in DB | |
Property History
| DATE: | EVENT: | PRICE: | SOURCE: |
|---|---|---|---|
| 28 Mar, 2018 | Sold | $299,000 | MRED MLS |
| 12 Feb, 2018 | Under contract | $315,000 | MRED MLS |
| 18 Jan, 2018 | Listed for sale | $315,000 | MRED MLS |
Room Specifics
Total Bedrooms: 3
Bedrooms Above Ground: 3
Bedrooms Below Ground: 0
Dimensions: —
Floor Type: Hardwood
Dimensions: —
Floor Type: Hardwood
Full Bathrooms: 3
Bathroom Amenities: —
Bathroom in Basement: 1
Rooms: No additional rooms
Basement Description: Finished,Exterior Access
Other Specifics
| 2 | |
| Concrete Perimeter | |
| Asphalt,Side Drive | |
| — | |
| — | |
| 57 X 115 | |
| — | |
| Full | |
| Hardwood Floors | |
| Range, Microwave, Dishwasher, Refrigerator, Washer, Dryer | |
| Not in DB | |
| Park, Curbs, Sidewalks, Street Lights, Street Paved | |
| — | |
| — | |
| — |
Tax History
| Year | Property Taxes |
|---|---|
| 2018 | $8,967 |
Contact Agent
Nearby Similar Homes
Nearby Sold Comparables
Contact Agent
Listing Provided By
Keller Williams Chicago-O'Hare











