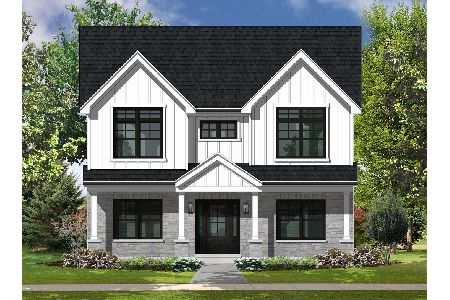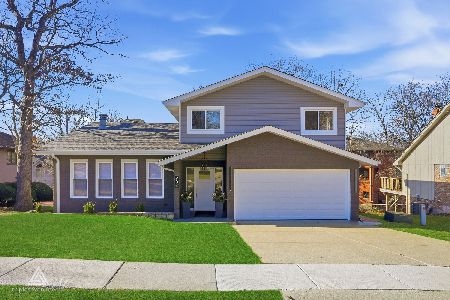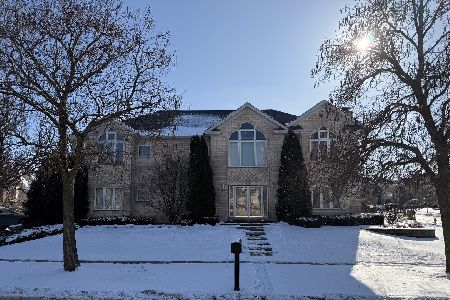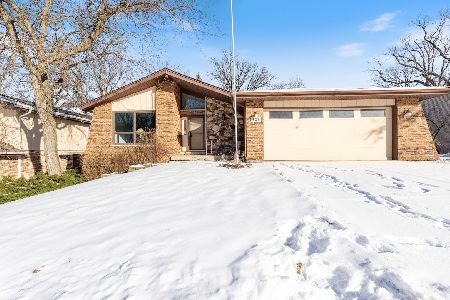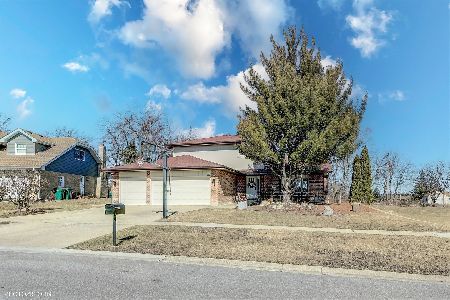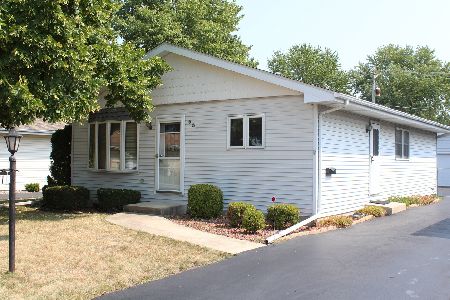640 Kruk Street, Lemont, Illinois 60439
$550,000
|
Sold
|
|
| Status: | Closed |
| Sqft: | 2,800 |
| Cost/Sqft: | $205 |
| Beds: | 4 |
| Baths: | 3 |
| Year Built: | 1988 |
| Property Taxes: | $5,971 |
| Days On Market: | 742 |
| Lot Size: | 0,29 |
Description
Situated in the coveted Hilltop Estates subdivision a few houses down from the park is this gorgeous brick two-story home nestled amongst a private, wooded setting. As you walk up to the front door you are greeted by the elegant light-brick exterior & charming front door. You are welcomed into the home right into the sunny foyer. With a familiar floorplan that is both functional & welcoming, you'll feel right at home here. The living & dining rooms were designed for effortless entertaining & feature wide-plank hardwood floors that are carried throughout the main floor. The stunning kitchen was remodeled in 2013 & features abundant "Knotty Alder" cabinetry, neutral granite countertops, all stainless-steel appliances, an island with storage drawers, updated pendant lighting, & Anderson sliding door to the backyard. The kitchen flows seamlessly into the cozy family room with vaulted ceiling & skylights, brick floor-to-ceiling wood burning fireplace, bar with sink & wine storage, & picturesque views of the wooded backyard. Also on the main floor is a convenient laundry room with door to side yard & a powder room with newer countertop & sink (2023). A few steps upstairs leads you to the spacious primary suite with huge, full bathroom featuring double sinks (faucets new in 2023), a soaking tub with jets, & step-in shower with new tile (2021). The other three bedrooms upstairs are spacious & feature plenty of storage space. The additional bedrooms are serviced by a NEWLY REMODELED full bathroom (2022) with porcelain tile floors, updated vanity with marble countertop, & shower/tub with tile surround & built-in soap shelf. The large basement is a blank canvas, ready to be finished for additional living space or left as storage space. The basement also features a large concrete crawl space for additional storage. The backyard is a private oasis, perfect for experiencing the beauty of all the seasons. Plus, the home is only a few houses away from the neighborhood park! The sellers have lovingly maintained this home throughout the years & there are SO MANY NEW items, including: brand new roof (2022), new "leaf shelter system" on gutters (2022), new skylights (2022), new blown-in insulation in attic (2022), new front door (2022), new second floor full bathroom (2022), new water heater (2021), new dishwasher (2020), newer Hardie Board siding (2019 in back & 2016 in front), newer 2nd floor vinyl windows (2018), newer kitchen & appliances (2013), newer wide-plank hardwood floors (2013), newer 1st floor Anderson casement windows & sliding glass door (2011). Highly rated Blue Ribbon award winning Lemont 113A & 210 school districts. Minutes from vibrant downtown Lemont & The Forge Adventure Park. Close to world renowned golf courses & abundant shopping, dining, & transportation options - all within 30 miles of Chicago. Sellers are offering a "Diamond" HWA Home Warranty. This is one incredible opportunity you will NOT want to miss!
Property Specifics
| Single Family | |
| — | |
| — | |
| 1988 | |
| — | |
| — | |
| No | |
| 0.29 |
| Cook | |
| Hilltop Estates | |
| — / Not Applicable | |
| — | |
| — | |
| — | |
| 11960025 | |
| 22281060050000 |
Nearby Schools
| NAME: | DISTRICT: | DISTANCE: | |
|---|---|---|---|
|
High School
Lemont Twp High School |
210 | Not in DB | |
Property History
| DATE: | EVENT: | PRICE: | SOURCE: |
|---|---|---|---|
| 7 May, 2024 | Sold | $550,000 | MRED MLS |
| 21 Mar, 2024 | Under contract | $575,000 | MRED MLS |
| 15 Feb, 2024 | Listed for sale | $575,000 | MRED MLS |
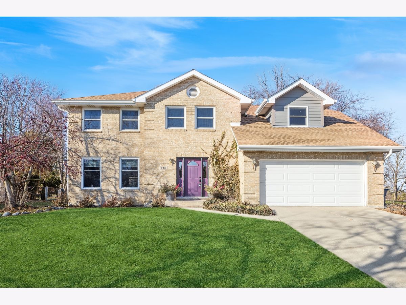
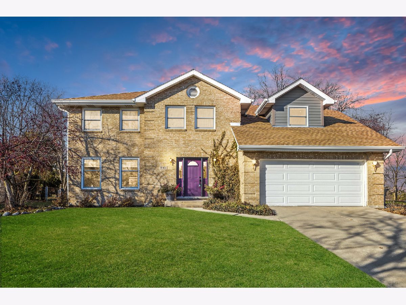
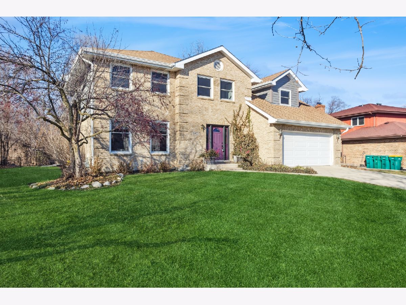
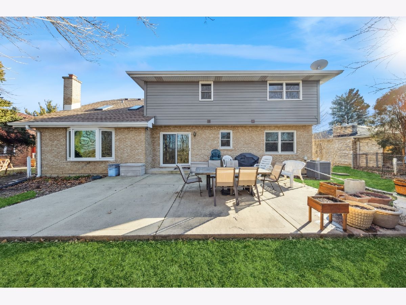
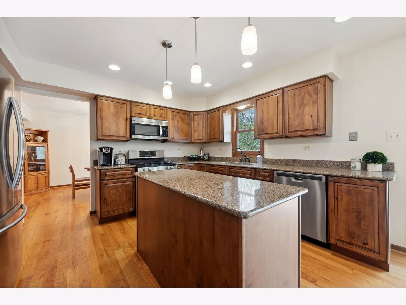
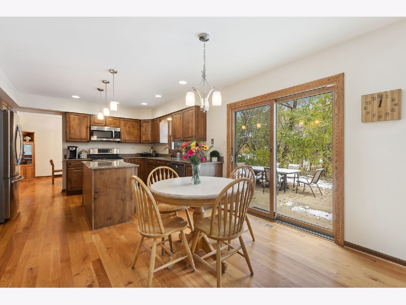
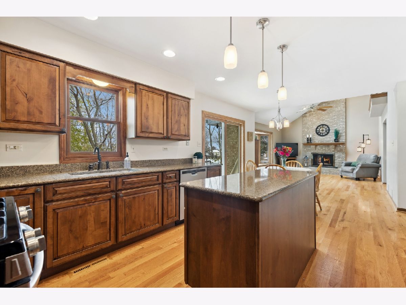
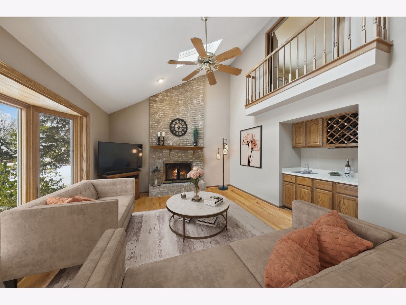
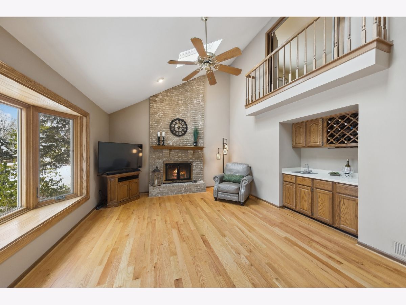
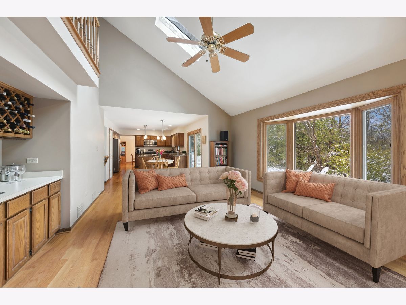
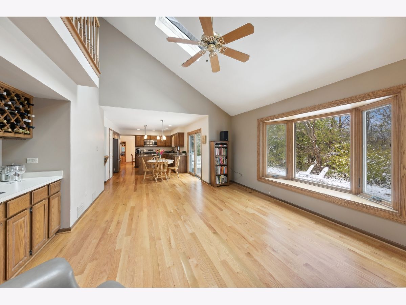
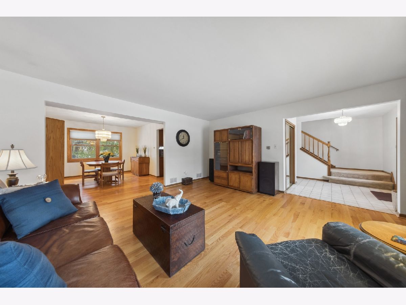
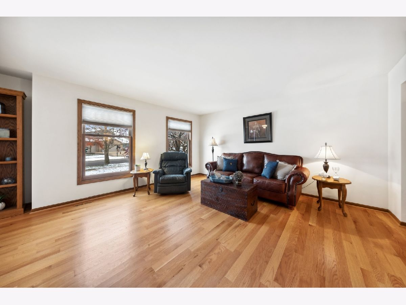
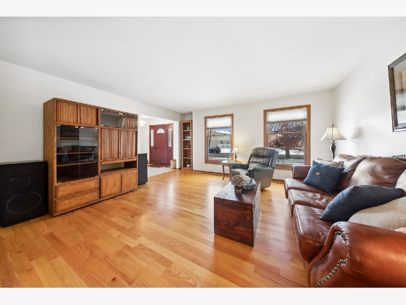
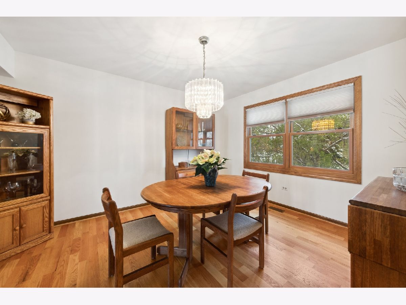
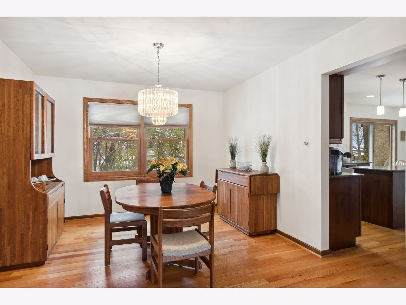
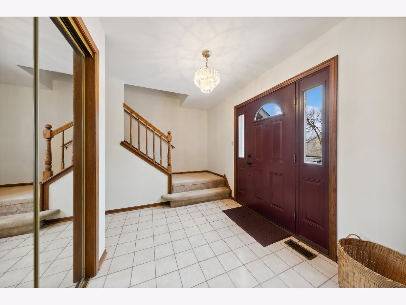
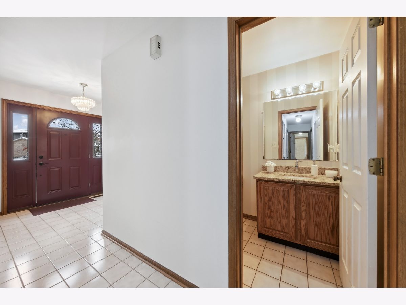
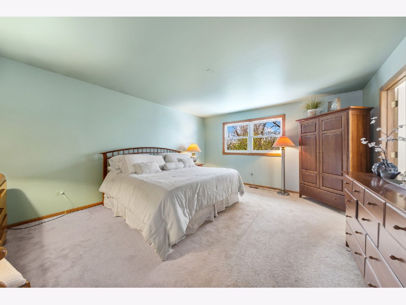
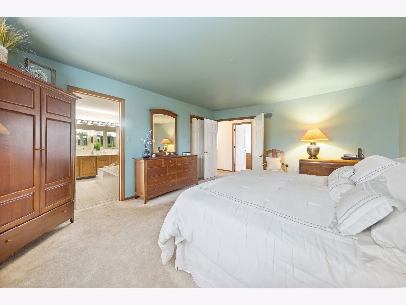
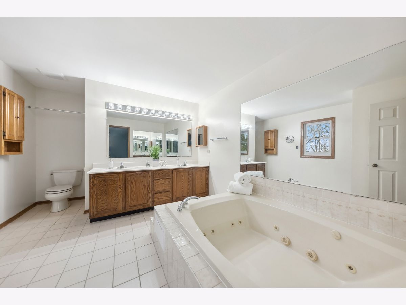
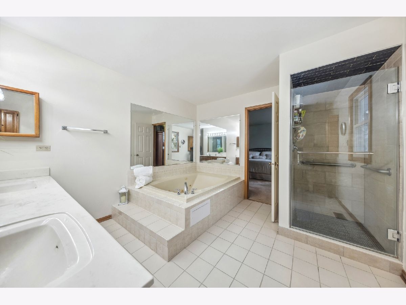
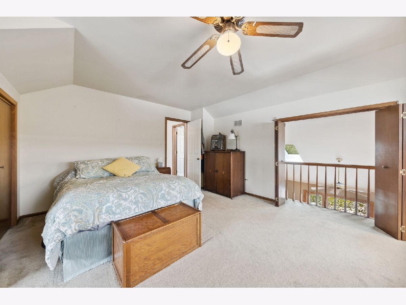
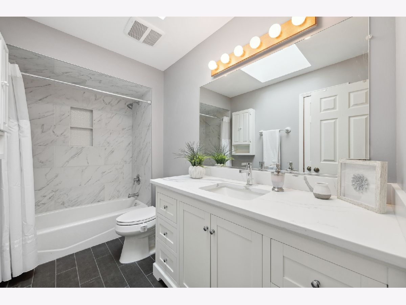
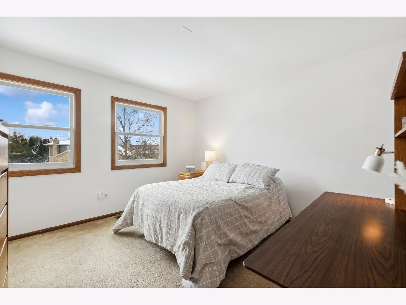
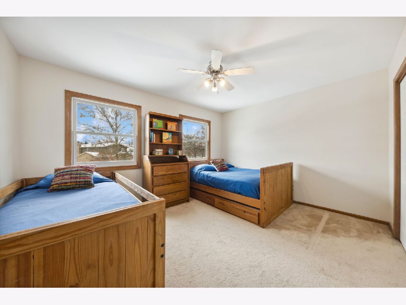
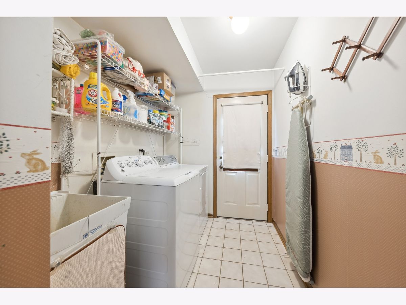
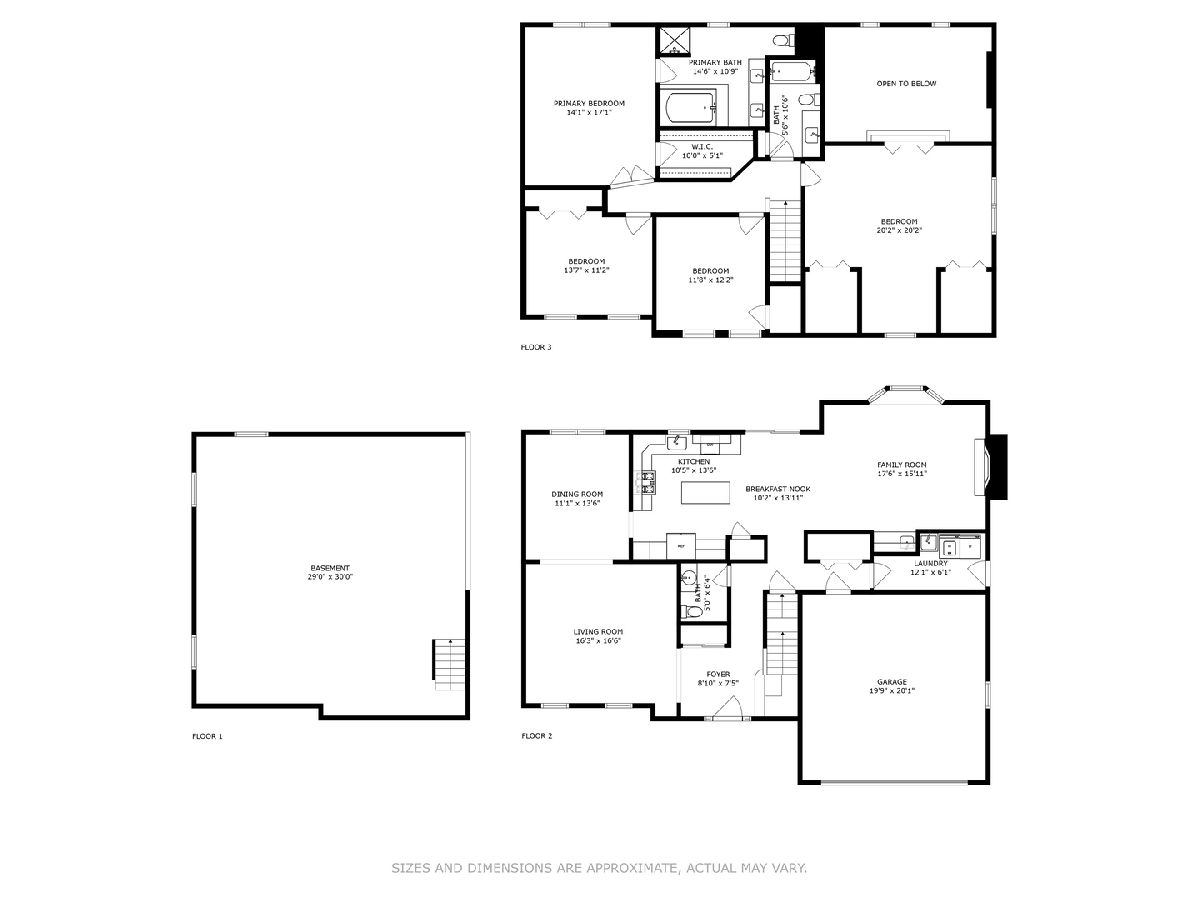
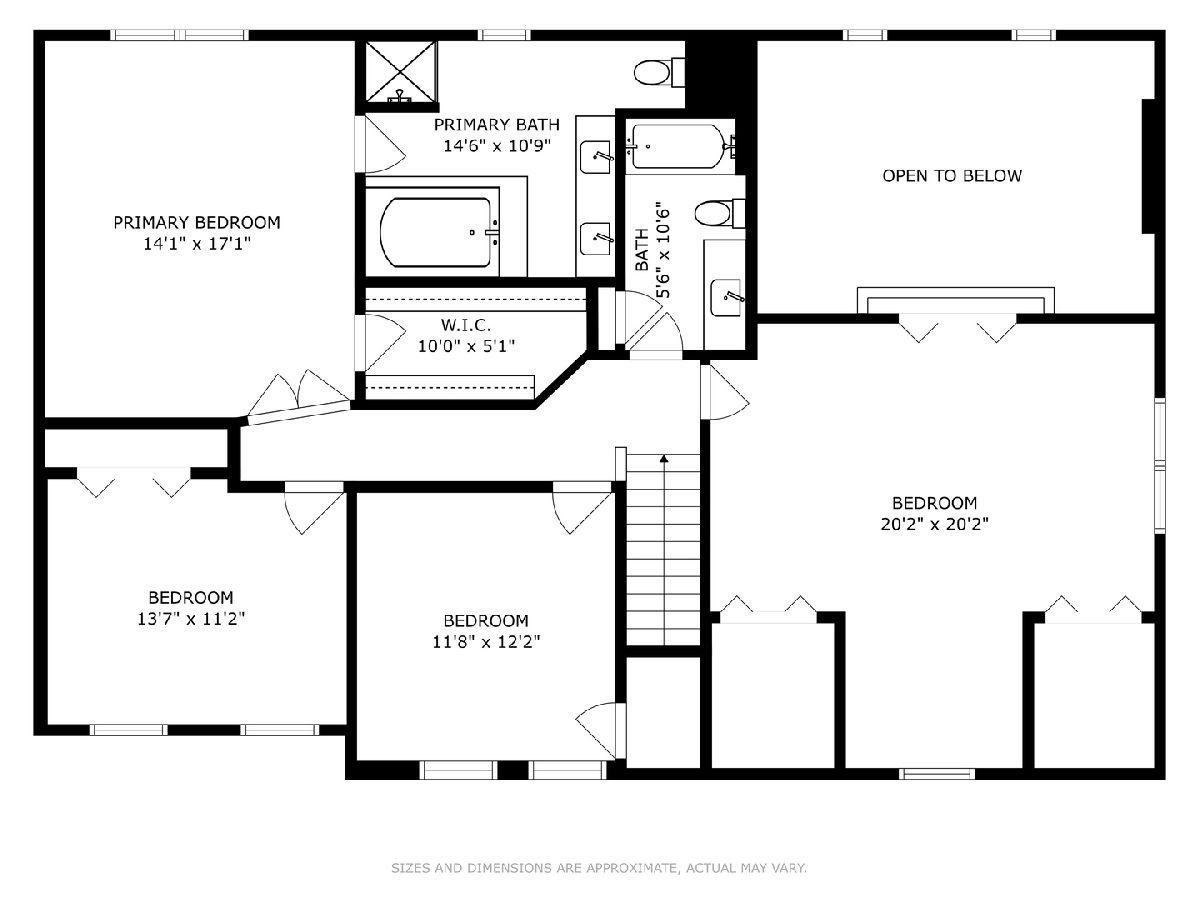
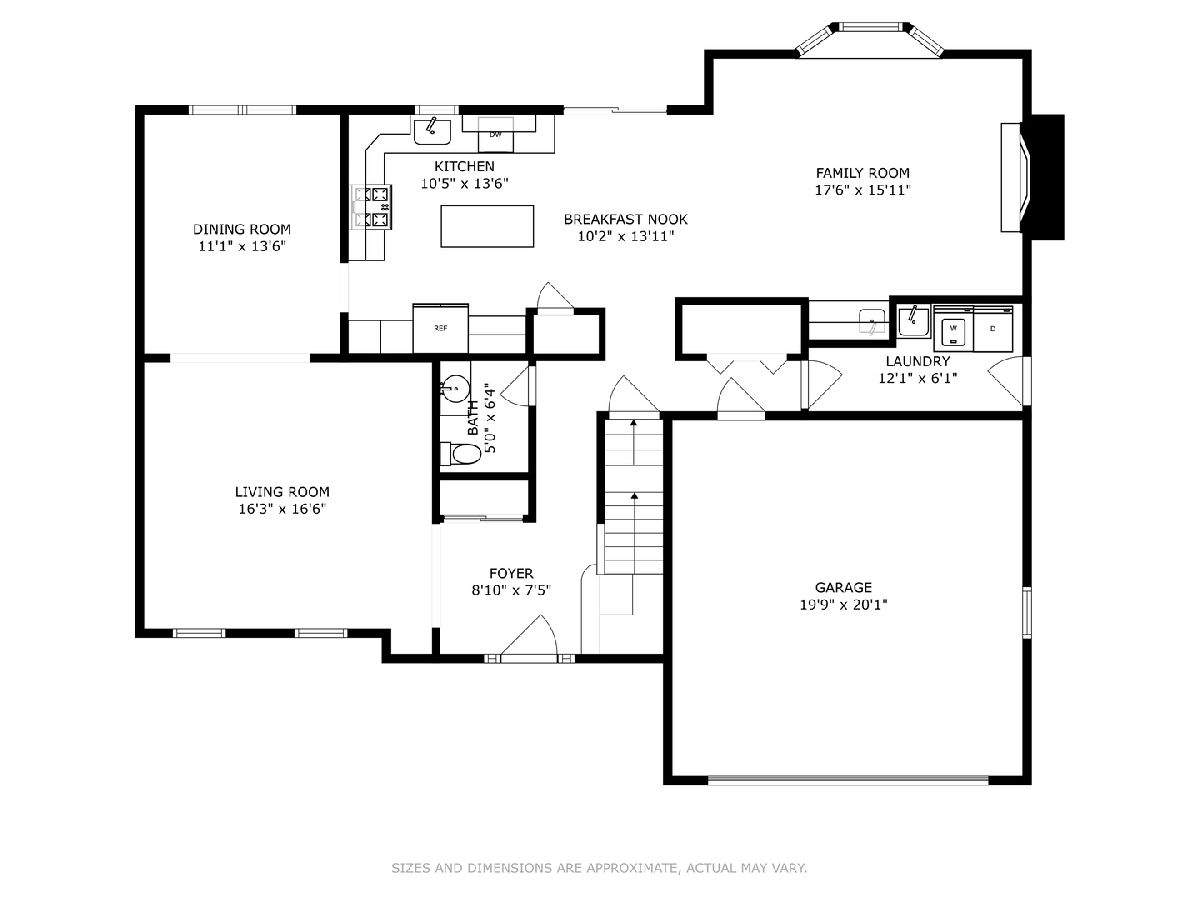
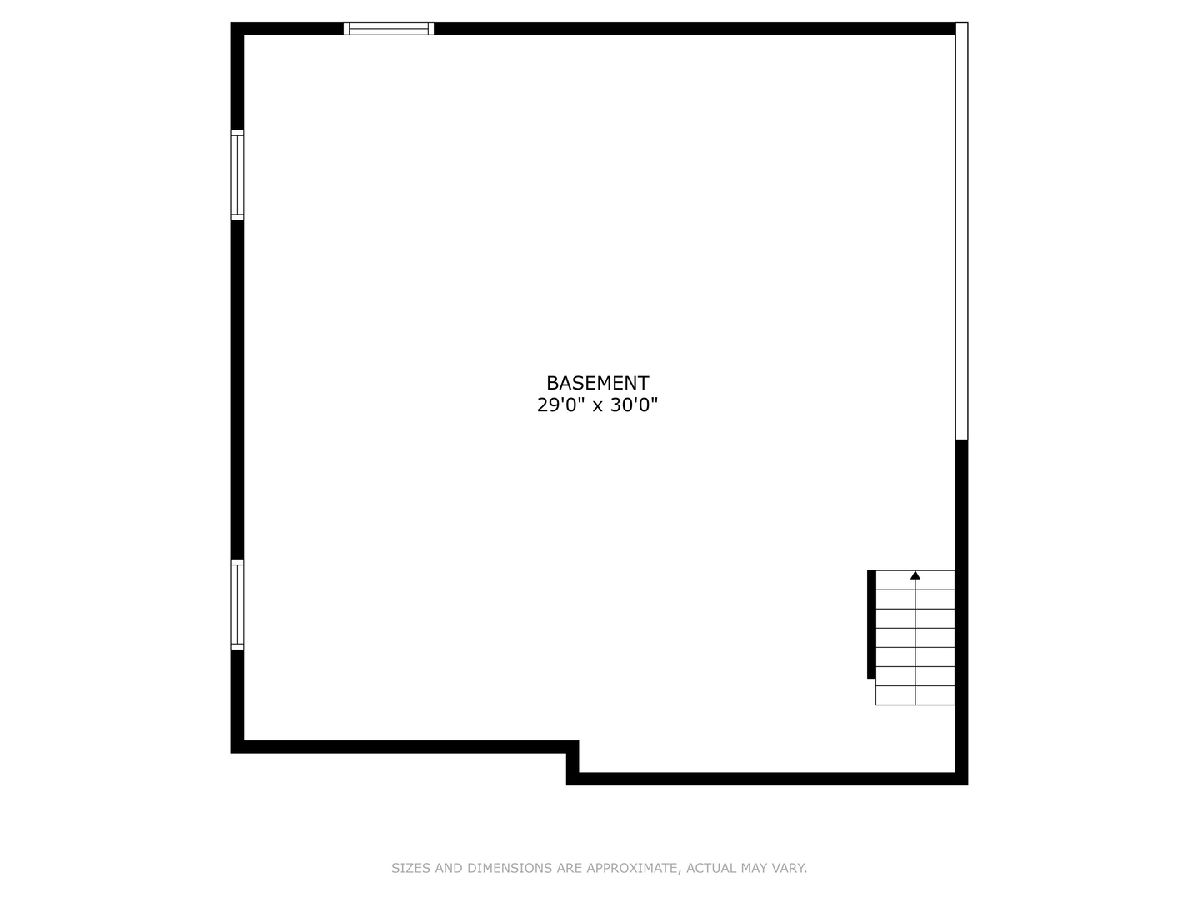
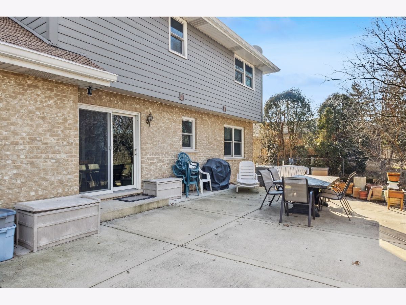
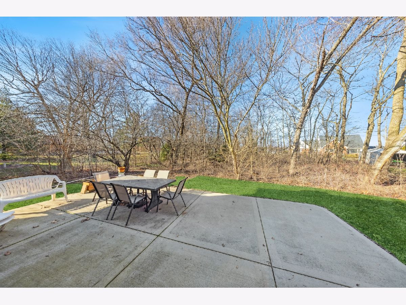
Room Specifics
Total Bedrooms: 4
Bedrooms Above Ground: 4
Bedrooms Below Ground: 0
Dimensions: —
Floor Type: —
Dimensions: —
Floor Type: —
Dimensions: —
Floor Type: —
Full Bathrooms: 3
Bathroom Amenities: Whirlpool,Separate Shower,Double Sink,Soaking Tub
Bathroom in Basement: 0
Rooms: —
Basement Description: Unfinished,Crawl
Other Specifics
| 2.5 | |
| — | |
| Concrete | |
| — | |
| — | |
| 65 X 226 X 125 X 165 | |
| — | |
| — | |
| — | |
| — | |
| Not in DB | |
| — | |
| — | |
| — | |
| — |
Tax History
| Year | Property Taxes |
|---|---|
| 2024 | $5,971 |
Contact Agent
Nearby Similar Homes
Nearby Sold Comparables
Contact Agent
Listing Provided By
Realty Executives Elite

