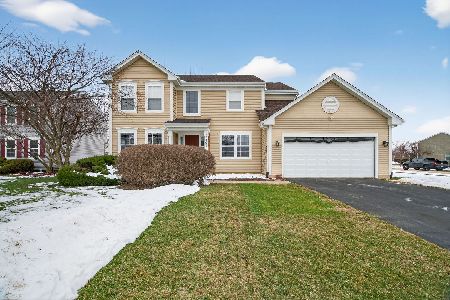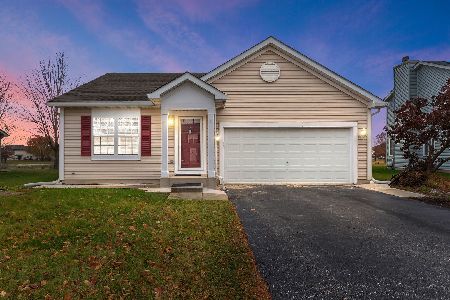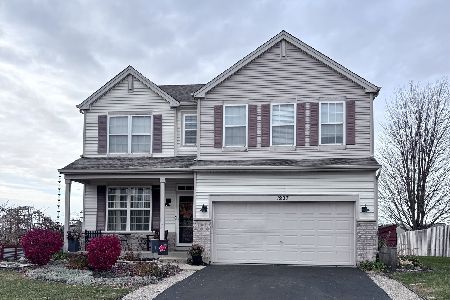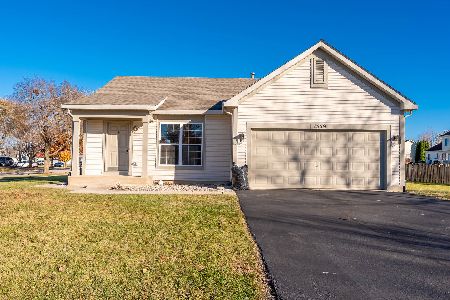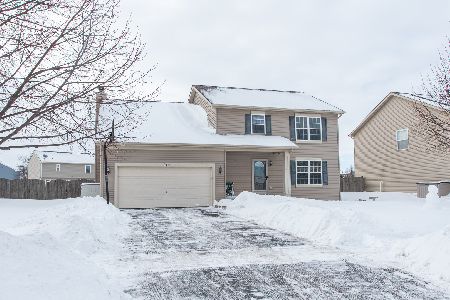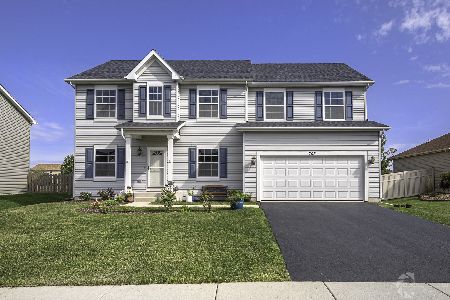640 Maplewood Drive, Minooka, Illinois 60447
$250,000
|
Sold
|
|
| Status: | Closed |
| Sqft: | 0 |
| Cost/Sqft: | — |
| Beds: | 4 |
| Baths: | 3 |
| Year Built: | 2005 |
| Property Taxes: | $4,047 |
| Days On Market: | 3600 |
| Lot Size: | 0,21 |
Description
Stunning two-story home located in the desirable Arbor Lakes subdivision of Minooka. This home has been extensively updated throughout - with hardwood floors, new carpeting, new appliances, new light fixtures, and more! The gorgeous kitchen features stainless steel appliances, island with decorative tile, pantry closet, and large dinette area. The cozy family room is perfect for entertaining. The expansive second floor has 4 bedrooms PLUS an office/den. Master suite features a walk-in closet and private full bath with ceramic tub and separate shower. The partial, unfinished basement is just waiting to be finished, and features a crawl space for storage. Fully fenced backyard has concrete patio and pergola. No SSA in the tax bill! Neutrally decorated throughout. Kitchen appliances, washer, and dryer are 4 years old. New water heater in December of 2014. Roof redone in fall of 2015. You MUST see this home!
Property Specifics
| Single Family | |
| — | |
| — | |
| 2005 | |
| Partial | |
| — | |
| No | |
| 0.21 |
| Grundy | |
| — | |
| 25 / Monthly | |
| Other | |
| Public | |
| Public Sewer | |
| 09176826 | |
| 0311479002 |
Property History
| DATE: | EVENT: | PRICE: | SOURCE: |
|---|---|---|---|
| 22 Dec, 2011 | Sold | $150,000 | MRED MLS |
| 10 Apr, 2011 | Under contract | $158,000 | MRED MLS |
| — | Last price change | $161,000 | MRED MLS |
| 3 Feb, 2011 | Listed for sale | $169,900 | MRED MLS |
| 29 Jul, 2016 | Sold | $250,000 | MRED MLS |
| 24 May, 2016 | Under contract | $259,900 | MRED MLS |
| — | Last price change | $265,000 | MRED MLS |
| 28 Mar, 2016 | Listed for sale | $265,000 | MRED MLS |
| 26 May, 2021 | Sold | $265,000 | MRED MLS |
| 19 Feb, 2021 | Under contract | $259,900 | MRED MLS |
| 19 Feb, 2021 | Listed for sale | $259,900 | MRED MLS |
Room Specifics
Total Bedrooms: 4
Bedrooms Above Ground: 4
Bedrooms Below Ground: 0
Dimensions: —
Floor Type: Carpet
Dimensions: —
Floor Type: Carpet
Dimensions: —
Floor Type: Carpet
Full Bathrooms: 3
Bathroom Amenities: Separate Shower,Garden Tub
Bathroom in Basement: 0
Rooms: Den
Basement Description: Unfinished,Crawl
Other Specifics
| 2 | |
| Concrete Perimeter | |
| Asphalt | |
| Patio, Porch, Storms/Screens | |
| Fenced Yard | |
| 72 X 134 X 72 X 135 | |
| — | |
| Full | |
| Hardwood Floors | |
| Range, Microwave, Dishwasher, Refrigerator, Washer, Dryer, Stainless Steel Appliance(s) | |
| Not in DB | |
| Sidewalks, Street Lights, Street Paved | |
| — | |
| — | |
| Wood Burning, Gas Starter, Includes Accessories |
Tax History
| Year | Property Taxes |
|---|---|
| 2011 | $5,413 |
| 2016 | $4,047 |
| 2021 | $6,372 |
Contact Agent
Nearby Similar Homes
Nearby Sold Comparables
Contact Agent
Listing Provided By
Realty Executives Elite

