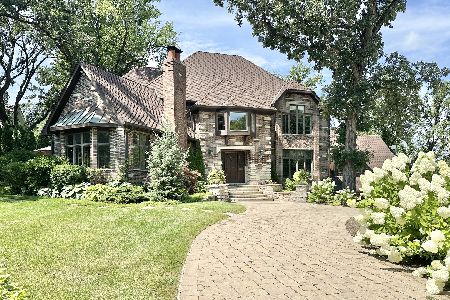640 Park Avenue, Hinsdale, Illinois 60521
$1,350,000
|
Sold
|
|
| Status: | Closed |
| Sqft: | 4,085 |
| Cost/Sqft: | $391 |
| Beds: | 5 |
| Baths: | 5 |
| Year Built: | — |
| Property Taxes: | $30,864 |
| Days On Market: | 3469 |
| Lot Size: | 0,00 |
Description
Circa 1915 manse, home to a famous Chicago family - respectfully expanded & renovated through the years with plenty of opportunity for more - it's absolutely, totally wonderful! Amazing 120x185 lot in the heart of SE, means your options for expansion or redevelopment are virtually unlimited. Classic architecture with Grand room sizes and a Graciousness you just can't find anymore. Updated Kitchen, Super cool Master Bath, Family Room w/projection TV system, 1st flr Study, Gracious Foyer, LL Playroom, Screen Porch overlooking the incredible yard. The bonus? A 4-car garage with a coachhouse apartment above (LR, DR, Kit, BR & bth). In this "Heart of Southeast" neighborhood, this is the opportunity you've been waiting for!
Property Specifics
| Single Family | |
| — | |
| Colonial | |
| — | |
| Partial | |
| — | |
| No | |
| — |
| Du Page | |
| — | |
| 0 / Not Applicable | |
| None | |
| Lake Michigan | |
| Public Sewer | |
| 09296232 | |
| 0912400018 |
Nearby Schools
| NAME: | DISTRICT: | DISTANCE: | |
|---|---|---|---|
|
Grade School
Oak Elementary School |
181 | — | |
|
Middle School
Hinsdale Middle School |
181 | Not in DB | |
|
High School
Hinsdale Central High School |
86 | Not in DB | |
Property History
| DATE: | EVENT: | PRICE: | SOURCE: |
|---|---|---|---|
| 20 Jan, 2017 | Sold | $1,350,000 | MRED MLS |
| 10 Nov, 2016 | Under contract | $1,595,900 | MRED MLS |
| 23 Jul, 2016 | Listed for sale | $1,595,900 | MRED MLS |
| 6 Sep, 2019 | Sold | $1,250,000 | MRED MLS |
| 27 Jul, 2019 | Under contract | $1,395,000 | MRED MLS |
| — | Last price change | $1,485,000 | MRED MLS |
| 2 Apr, 2018 | Listed for sale | $1,630,000 | MRED MLS |
Room Specifics
Total Bedrooms: 5
Bedrooms Above Ground: 5
Bedrooms Below Ground: 0
Dimensions: —
Floor Type: Hardwood
Dimensions: —
Floor Type: Hardwood
Dimensions: —
Floor Type: Hardwood
Dimensions: —
Floor Type: —
Full Bathrooms: 5
Bathroom Amenities: Whirlpool,Separate Shower,Double Sink
Bathroom in Basement: 0
Rooms: Den,Breakfast Room,Screened Porch,Bedroom 5,Sitting Room,Kitchen,Recreation Room
Basement Description: Partially Finished
Other Specifics
| 4 | |
| Concrete Perimeter | |
| Asphalt,Circular,Side Drive | |
| Deck, Patio, Porch Screened | |
| Corner Lot,Fenced Yard,Landscaped | |
| 120 X 185 | |
| Interior Stair | |
| Full | |
| Skylight(s), Bar-Wet, Hardwood Floors, In-Law Arrangement, First Floor Laundry | |
| Double Oven, Range, Microwave, Dishwasher, Refrigerator, Bar Fridge, Washer, Dryer, Disposal, Trash Compactor | |
| Not in DB | |
| Sidewalks, Street Lights, Street Paved | |
| — | |
| — | |
| — |
Tax History
| Year | Property Taxes |
|---|---|
| 2017 | $30,864 |
| 2019 | $31,001 |
Contact Agent
Nearby Similar Homes
Nearby Sold Comparables
Contact Agent
Listing Provided By
Berkshire Hathaway HomeServices KoenigRubloff








