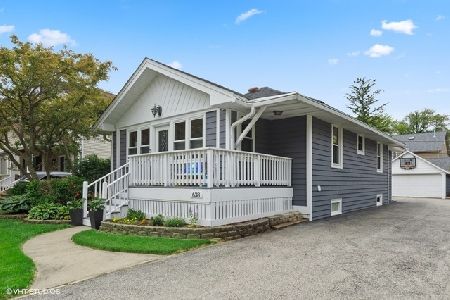640 Spring Avenue, La Grange Park, Illinois 60526
$725,000
|
Sold
|
|
| Status: | Closed |
| Sqft: | 2,800 |
| Cost/Sqft: | $268 |
| Beds: | 4 |
| Baths: | 4 |
| Year Built: | 1909 |
| Property Taxes: | $11,553 |
| Days On Market: | 2687 |
| Lot Size: | 0,15 |
Description
Awesome 5 bed, 31/2 bath renovated Four square in perfect location in Harding Woods! Amazing renovation & addition in 2013. Great floor plan with 2800 sq ft. home, gleaming hardwood floors & adorning crown molding. Spacious kitchen with plenty of cabinet space, large granite island with seating, stainless appliances, plus beverage fridge. Open dining room flows into living room w/ stone fireplace & built-in shelves. Family room looks out over the back deck & large circular cobblestone patio. Ideal mudroom off driveway entrance w/ built-in cubbies. Upstairs is complete w/ master bedroom with bath & plenty of closet space plus 3 additional bedrooms. Spacious finished 3rd floor playroom or bedroom & sizeable storage room. Basement has great workout/rec room, bedroom & full bath. Top Rated Ogden Elementary & acclaimed Lyons Township HS. All of today's amenities while keeping the old-world charm. Close to Stone-Monroe Park & bike paths. Nothing to do but move in!
Property Specifics
| Single Family | |
| — | |
| American 4-Sq. | |
| 1909 | |
| Full | |
| FOUR SQUARE | |
| No | |
| 0.15 |
| Cook | |
| — | |
| 0 / Not Applicable | |
| None | |
| Lake Michigan | |
| Public Sewer | |
| 10090420 | |
| 15333020140000 |
Nearby Schools
| NAME: | DISTRICT: | DISTANCE: | |
|---|---|---|---|
|
Grade School
Ogden Ave Elementary School |
102 | — | |
|
Middle School
Park Junior High School |
102 | Not in DB | |
|
High School
Lyons Twp High School |
204 | Not in DB | |
Property History
| DATE: | EVENT: | PRICE: | SOURCE: |
|---|---|---|---|
| 1 Oct, 2012 | Sold | $315,000 | MRED MLS |
| 22 Aug, 2012 | Under contract | $349,000 | MRED MLS |
| 21 Aug, 2012 | Listed for sale | $349,000 | MRED MLS |
| 15 Nov, 2018 | Sold | $725,000 | MRED MLS |
| 4 Oct, 2018 | Under contract | $749,900 | MRED MLS |
| 26 Sep, 2018 | Listed for sale | $749,900 | MRED MLS |
Room Specifics
Total Bedrooms: 5
Bedrooms Above Ground: 4
Bedrooms Below Ground: 1
Dimensions: —
Floor Type: Carpet
Dimensions: —
Floor Type: Carpet
Dimensions: —
Floor Type: Carpet
Dimensions: —
Floor Type: —
Full Bathrooms: 4
Bathroom Amenities: Double Sink
Bathroom in Basement: 1
Rooms: Bedroom 5,Foyer,Office,Utility Room-Lower Level,Storage,Exercise Room,Play Room,Storage
Basement Description: Finished
Other Specifics
| 2 | |
| Concrete Perimeter | |
| Asphalt | |
| Deck, Patio, Porch, Brick Paver Patio, Storms/Screens | |
| — | |
| 50 X 133* | |
| — | |
| Full | |
| Hardwood Floors, Second Floor Laundry | |
| Range, Microwave, Dishwasher, Refrigerator, Washer, Dryer, Disposal, Stainless Steel Appliance(s), Wine Refrigerator | |
| Not in DB | |
| Sidewalks, Street Paved | |
| — | |
| — | |
| — |
Tax History
| Year | Property Taxes |
|---|---|
| 2012 | $3,679 |
| 2018 | $11,553 |
Contact Agent
Nearby Similar Homes
Nearby Sold Comparables
Contact Agent
Listing Provided By
Baird & Warner









