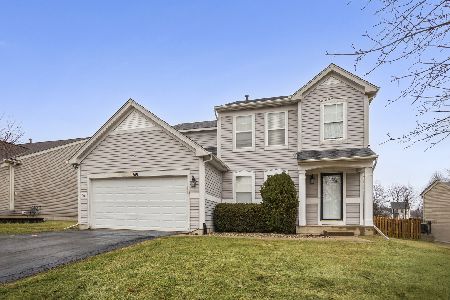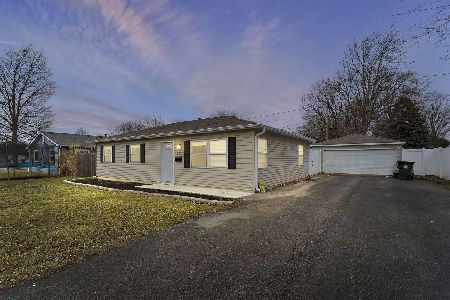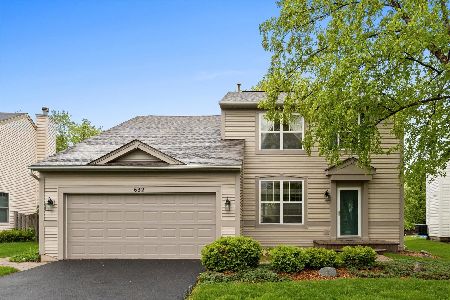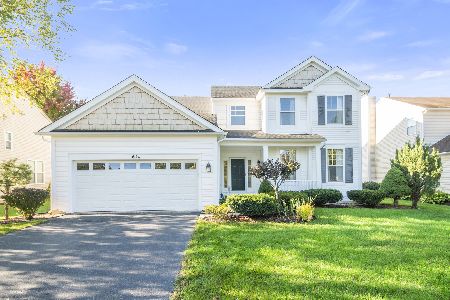640 Stewart Avenue, North Aurora, Illinois 60542
$278,000
|
Sold
|
|
| Status: | Closed |
| Sqft: | 2,366 |
| Cost/Sqft: | $120 |
| Beds: | 4 |
| Baths: | 3 |
| Year Built: | 2000 |
| Property Taxes: | $7,842 |
| Days On Market: | 2049 |
| Lot Size: | 0,26 |
Description
Beautiful spacious home in convenient Chesterfield It's a must see! - This large 2 story home has it all; with a playground, fishing pond, well-manicured community areas for all to enjoy and Near I-88 min away for easy commute! As you walk into the two-story foyer with beautiful hardwood flooring throughout the 1st level of the home. You will enjoy the open floor plan highlighting the kitchen with 42" cabinetry, large island, all appliances 2 years young. This home has a great layout for easy living with plenty of room to entertain. The second-floor features 4 impressive bedrooms including a spacious master suite with a walk-in closet and attached master bath including double sink vanity, stand-up shower and a soaking tub. The Backyard's lovely patio is wonderfully private, with an abundance of mature trees and landscaping. So many new items in the house NEW STOVE, NEW MICROWAVE, NEW LIGHT FIXTURES, NEW FAUCETS, NEW WASHER, NEW DRYER, NEW WINDOW SHADES, NEW NEST THERMOSTAT, NEW SIMPLY SAFE ALARM SYSTEM NEW FURNACE AND AC throughout, and plank flooring in the upstairs bathrooms. With easy access to excellent shopping!
Property Specifics
| Single Family | |
| — | |
| Traditional | |
| 2000 | |
| Full | |
| — | |
| No | |
| 0.26 |
| Kane | |
| Chesterfield | |
| 315 / Annual | |
| Other | |
| Public | |
| Public Sewer | |
| 10740072 | |
| 1503257006 |
Nearby Schools
| NAME: | DISTRICT: | DISTANCE: | |
|---|---|---|---|
|
Grade School
Schneider Elementary School |
129 | — | |
|
Middle School
Herget Middle School |
129 | Not in DB | |
|
High School
West Aurora High School |
129 | Not in DB | |
Property History
| DATE: | EVENT: | PRICE: | SOURCE: |
|---|---|---|---|
| 12 Mar, 2015 | Sold | $205,000 | MRED MLS |
| 23 Jan, 2015 | Under contract | $248,490 | MRED MLS |
| — | Last price change | $276,100 | MRED MLS |
| 6 Nov, 2014 | Listed for sale | $276,100 | MRED MLS |
| 31 Jul, 2020 | Sold | $278,000 | MRED MLS |
| 4 Jul, 2020 | Under contract | $285,000 | MRED MLS |
| 8 Jun, 2020 | Listed for sale | $285,000 | MRED MLS |
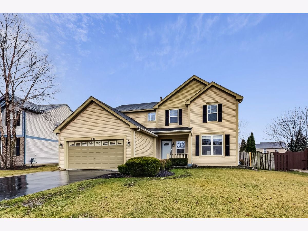
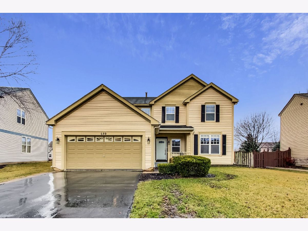
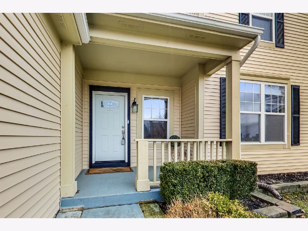
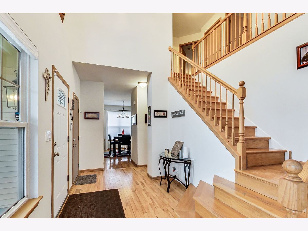
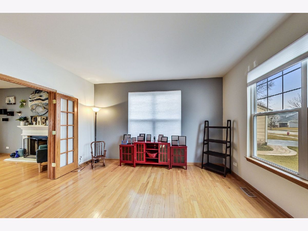
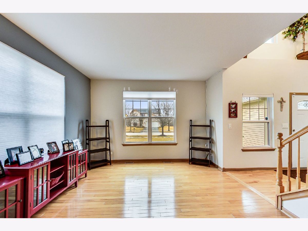
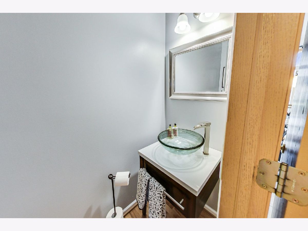
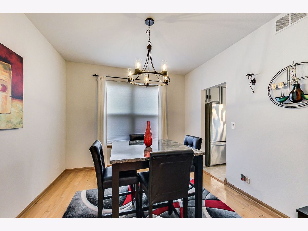
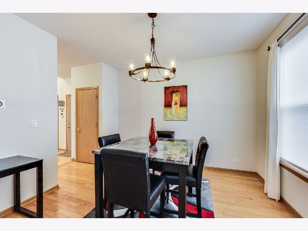
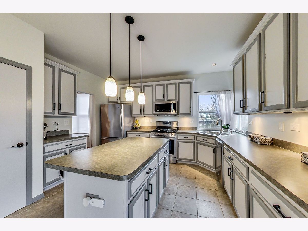
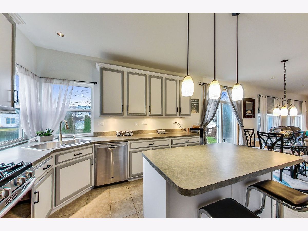
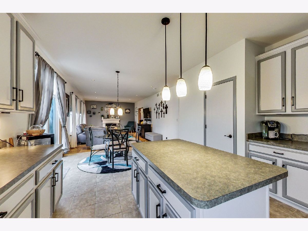
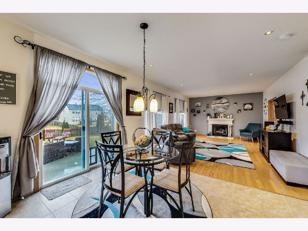
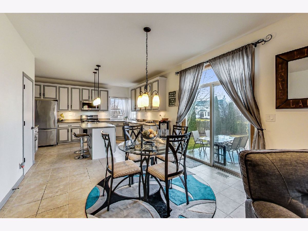
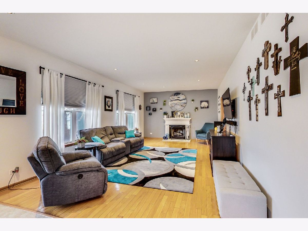
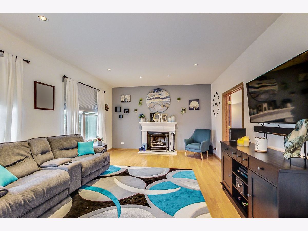
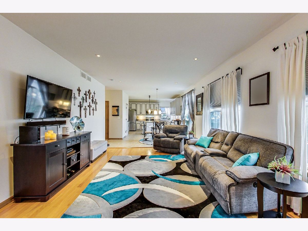
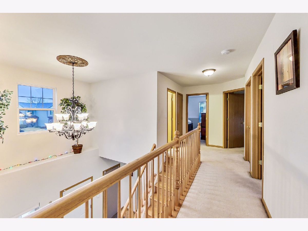
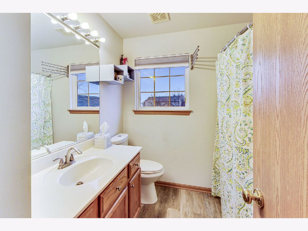
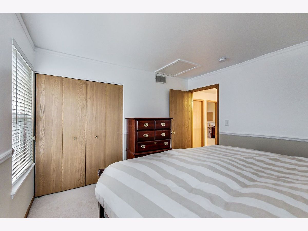
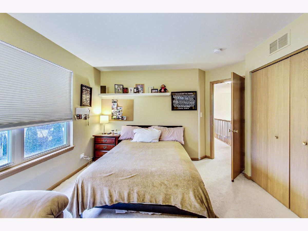
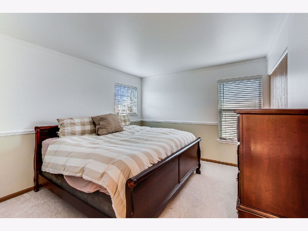
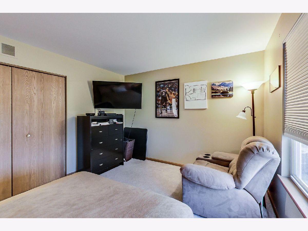
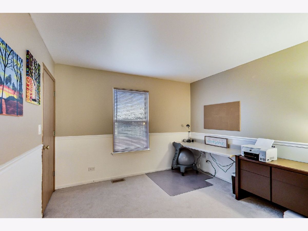
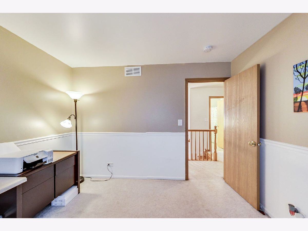
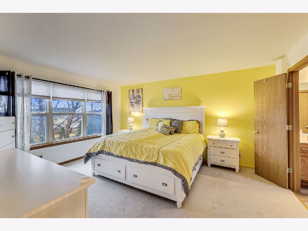
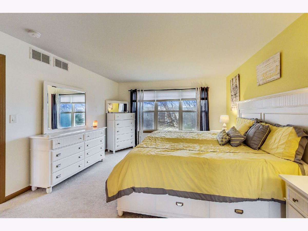
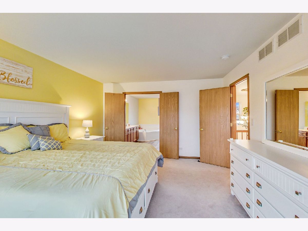
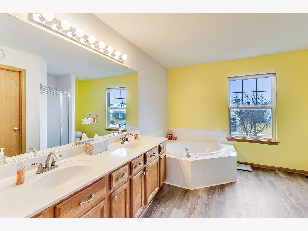
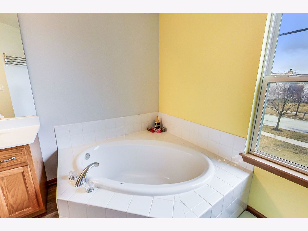
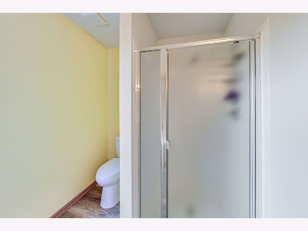
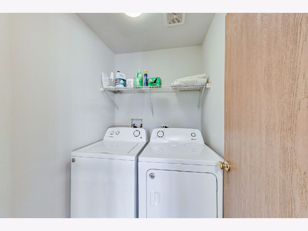
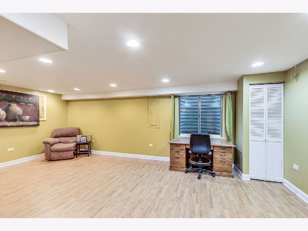
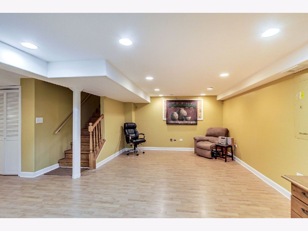
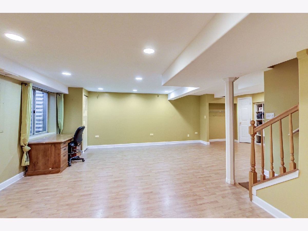
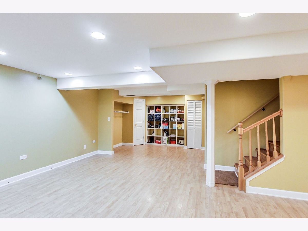
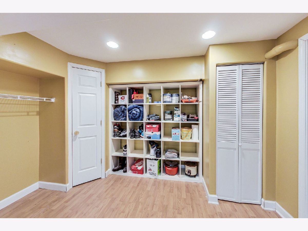
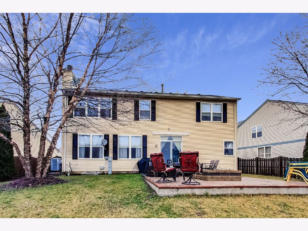
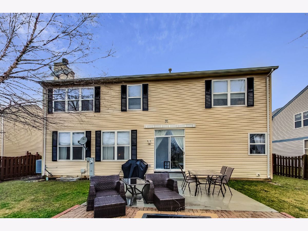
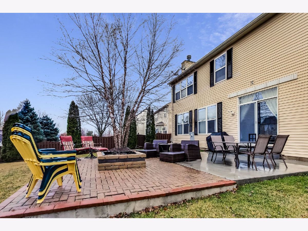
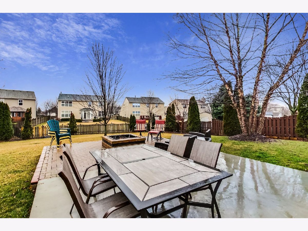
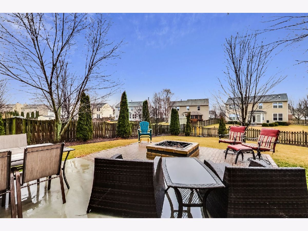
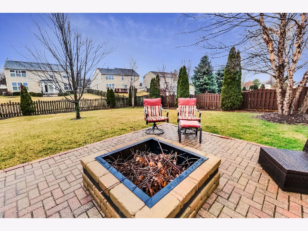
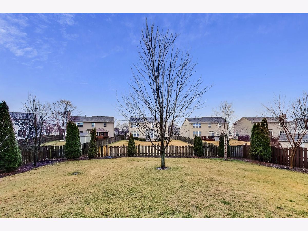
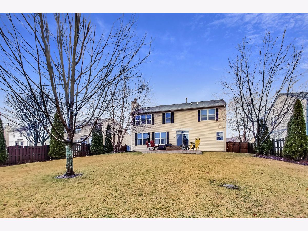
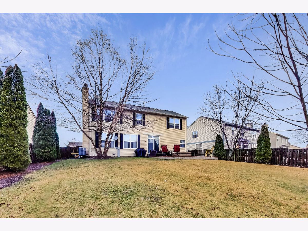
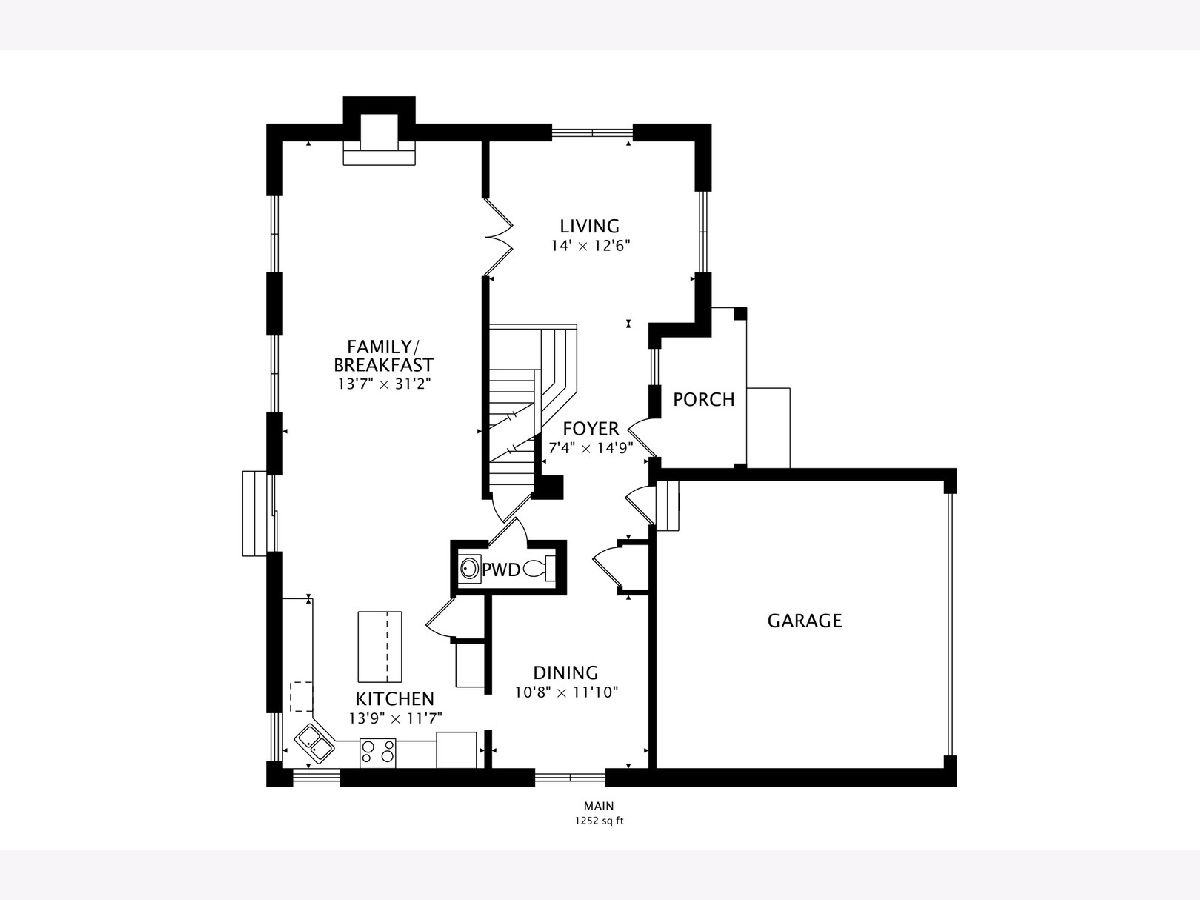
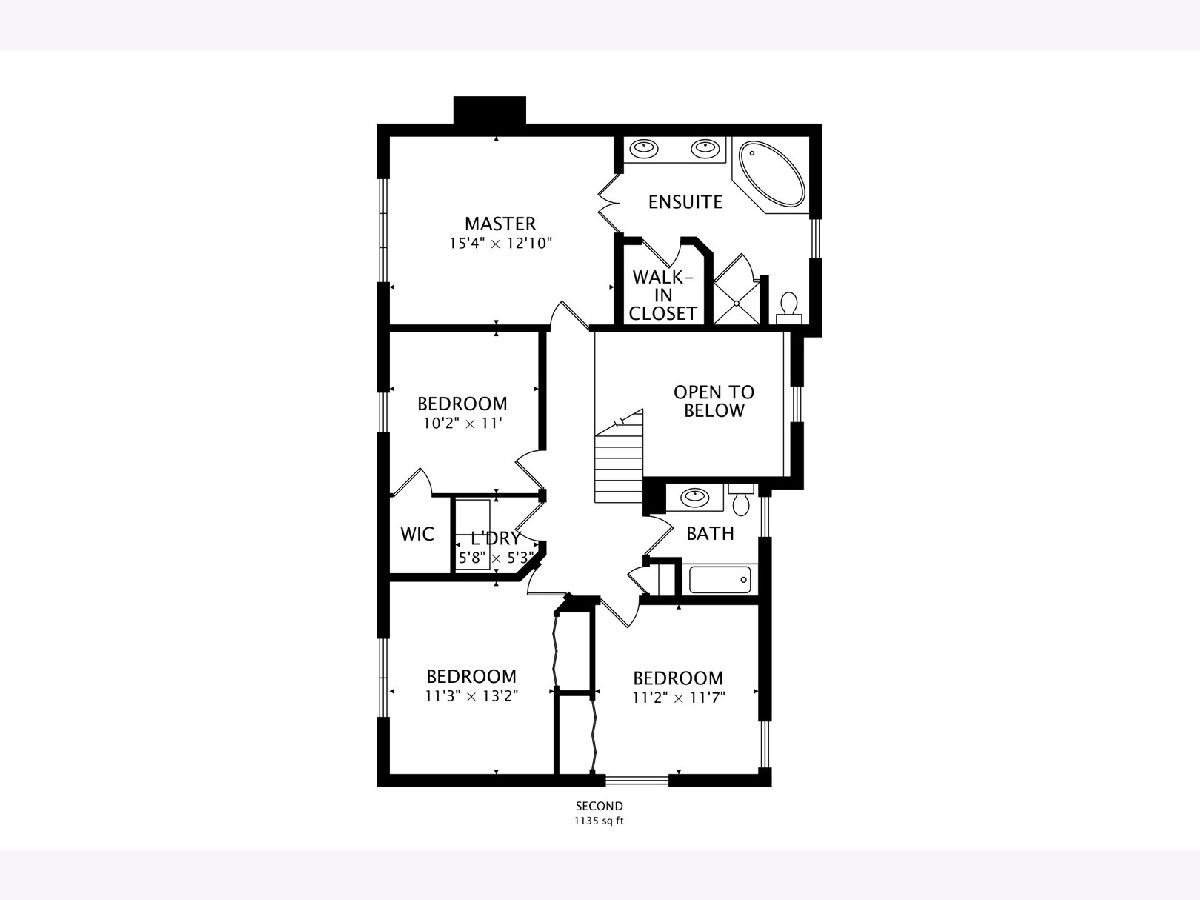
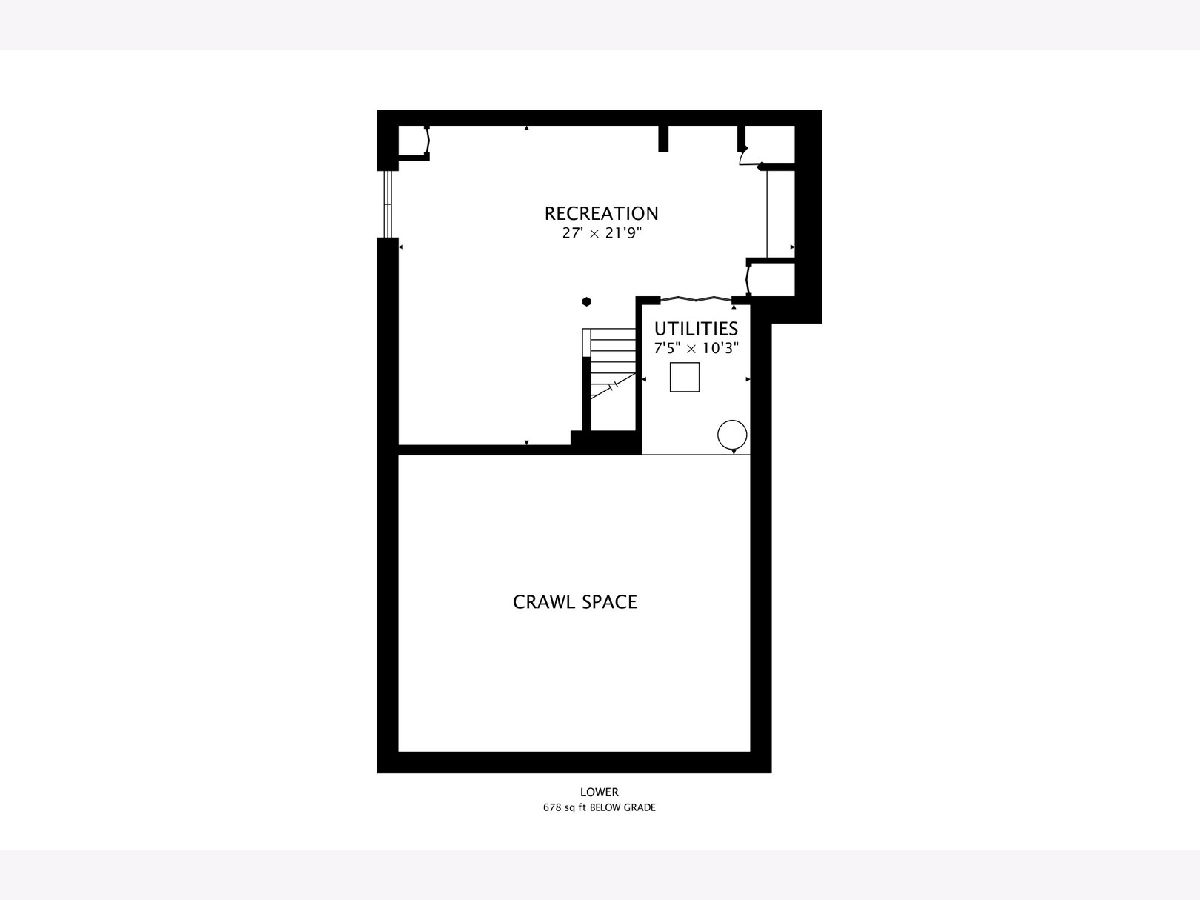
Room Specifics
Total Bedrooms: 4
Bedrooms Above Ground: 4
Bedrooms Below Ground: 0
Dimensions: —
Floor Type: Carpet
Dimensions: —
Floor Type: Carpet
Dimensions: —
Floor Type: Carpet
Full Bathrooms: 3
Bathroom Amenities: Separate Shower,Double Sink,Soaking Tub
Bathroom in Basement: 0
Rooms: Walk In Closet
Basement Description: Partially Finished,Crawl
Other Specifics
| 2 | |
| Concrete Perimeter | |
| Asphalt | |
| Patio, Fire Pit | |
| Fenced Yard | |
| 60X150 | |
| — | |
| Full | |
| Hardwood Floors, Wood Laminate Floors, Second Floor Laundry, Walk-In Closet(s) | |
| Range, Microwave, Dishwasher, Refrigerator, Washer, Dryer, Disposal, Stainless Steel Appliance(s), Range Hood | |
| Not in DB | |
| Park, Lake, Curbs, Sidewalks, Street Lights, Street Paved | |
| — | |
| — | |
| Gas Starter |
Tax History
| Year | Property Taxes |
|---|---|
| 2015 | $7,020 |
| 2020 | $7,842 |
Contact Agent
Nearby Similar Homes
Nearby Sold Comparables
Contact Agent
Listing Provided By
@properties

