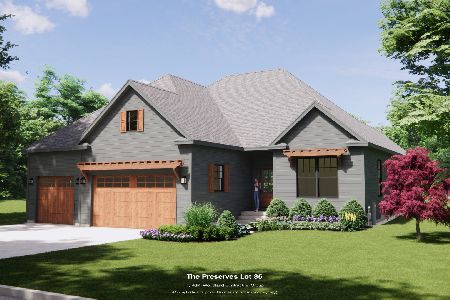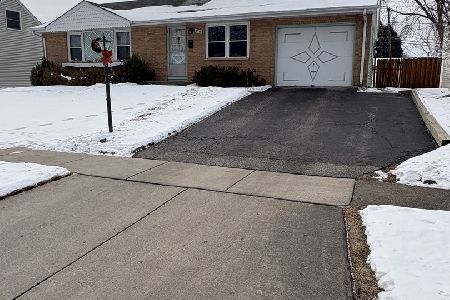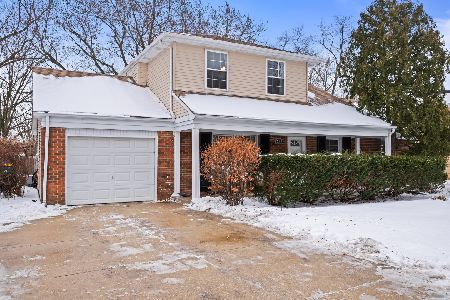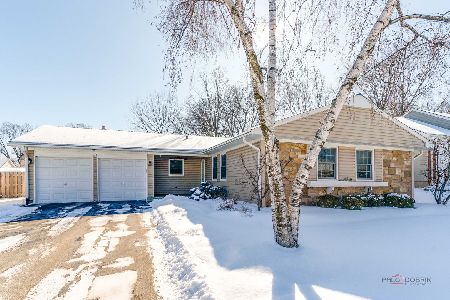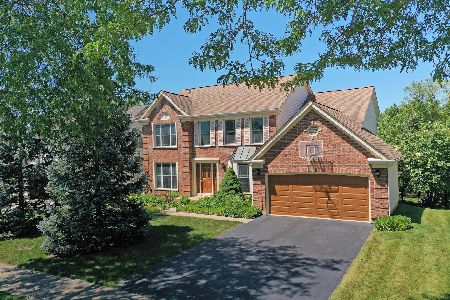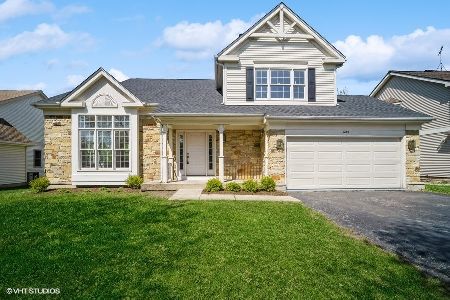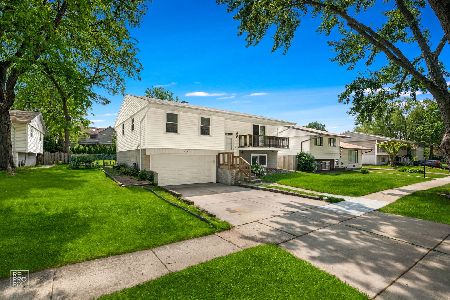640 Vernon Lane, Buffalo Grove, Illinois 60089
$454,000
|
Sold
|
|
| Status: | Closed |
| Sqft: | 3,125 |
| Cost/Sqft: | $144 |
| Beds: | 4 |
| Baths: | 3 |
| Year Built: | 1990 |
| Property Taxes: | $12,939 |
| Days On Market: | 1808 |
| Lot Size: | 0,20 |
Description
Sold before listed. Welcome home to Windsor Ridge! The Wedgewood model is the largest floorplan in the subdivision and with 3,125 square feet of living space, this is the perfect opportunity to make this home your own. Lovingly maintained by current owners of over 25 years, with many updates made in preparation for its new buyers. Almost all new lighting just installed throughout the entire home, Interior was just painted, and all carpeting in bedrooms just replaced (February/March 2021). Newer carpeting in the family room, hardwood flooring, natural light, and spacious room sizes throughout make this home desirable for the growing family. From the voluminous two-story foyer, you are greeted by a formal living room and dining room to the left and a private main floor office to your right. Enormous chef's kitchen with all newer appliances open up to a great family room with newer carpeting and serene views of (and newer sliding doors out to) your new backyard. Four family bedrooms upstairs including a spacious primary bedroom suite with roomy walk-in-closet and en-suite bathroom. Incredibly enormous 1,200+ square foot unfinished basement awaits your ideas, roughed in with plumbing for a full bathroom and full size windows bringing in tons of natural light. All within walking distance to Windsor Ridge Park and a short distance to shopping, dining, and so much more. This great deal won't last long - come fall in love with Windsor Ridge, all of the wonderful things Buffalo Grove has to offer, and make 640 Vernon your new home today.
Property Specifics
| Single Family | |
| — | |
| — | |
| 1990 | |
| Partial | |
| — | |
| No | |
| 0.2 |
| Cook | |
| — | |
| — / Not Applicable | |
| None | |
| Lake Michigan,Public | |
| Public Sewer, Sewer-Storm | |
| 10989398 | |
| 03054050250000 |
Nearby Schools
| NAME: | DISTRICT: | DISTANCE: | |
|---|---|---|---|
|
Grade School
Henry W Longfellow Elementary Sc |
21 | — | |
|
Middle School
Cooper Middle School |
21 | Not in DB | |
|
High School
Buffalo Grove High School |
214 | Not in DB | |
Property History
| DATE: | EVENT: | PRICE: | SOURCE: |
|---|---|---|---|
| 10 May, 2021 | Sold | $454,000 | MRED MLS |
| 21 Mar, 2021 | Under contract | $450,000 | MRED MLS |
| 15 Mar, 2021 | Listed for sale | $450,000 | MRED MLS |

Room Specifics
Total Bedrooms: 4
Bedrooms Above Ground: 4
Bedrooms Below Ground: 0
Dimensions: —
Floor Type: Carpet
Dimensions: —
Floor Type: Carpet
Dimensions: —
Floor Type: Carpet
Full Bathrooms: 3
Bathroom Amenities: Separate Shower,Double Sink,Soaking Tub
Bathroom in Basement: 0
Rooms: Breakfast Room,Foyer,Office
Basement Description: Unfinished
Other Specifics
| 2 | |
| — | |
| Concrete | |
| Deck, Storms/Screens | |
| — | |
| 8750 | |
| — | |
| Full | |
| Hardwood Floors, First Floor Laundry, Built-in Features, Walk-In Closet(s), Some Carpeting | |
| Double Oven, Microwave, Dishwasher, Refrigerator, Washer, Dryer, Disposal, Cooktop | |
| Not in DB | |
| Park, Curbs, Sidewalks, Street Lights, Street Paved | |
| — | |
| — | |
| Wood Burning |
Tax History
| Year | Property Taxes |
|---|---|
| 2021 | $12,939 |
Contact Agent
Nearby Similar Homes
Nearby Sold Comparables
Contact Agent
Listing Provided By
Engel & Voelkers Chicago North Shore

