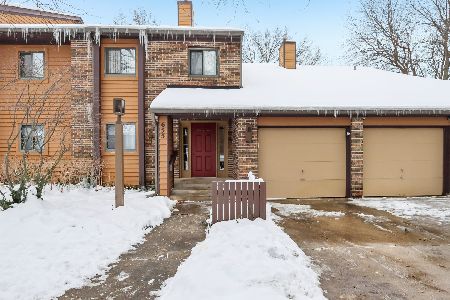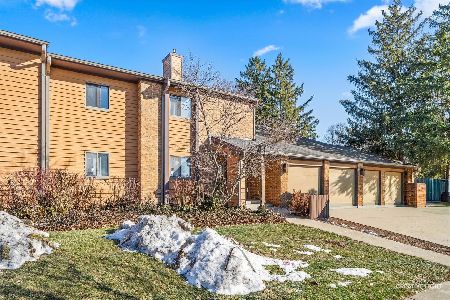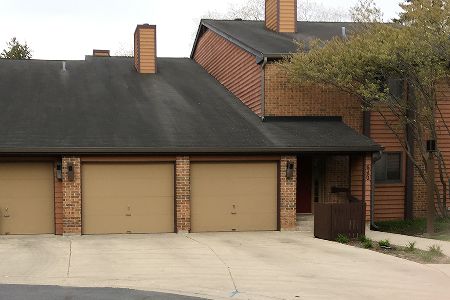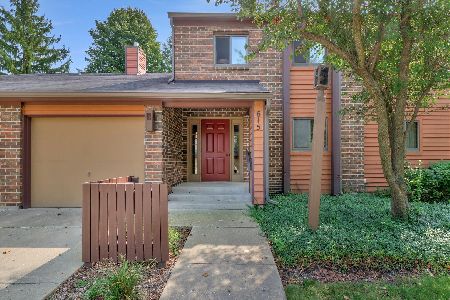640 Waverly Drive, Elgin, Illinois 60120
$190,000
|
Sold
|
|
| Status: | Closed |
| Sqft: | 960 |
| Cost/Sqft: | $198 |
| Beds: | 2 |
| Baths: | 1 |
| Year Built: | 1990 |
| Property Taxes: | $2,606 |
| Days On Market: | 1023 |
| Lot Size: | 0,00 |
Description
Well maintained 2 BR, 1 bath 1st floor end unit condo in Waverly Commons on cul-de-sac with available guest parking. Plenty of room in deep private 1+ end unit garage for vehicle & generous work/storage space, includes a rarely available additional locked private bonus storage room above garage with interior 2nd level access (no need to rent a storage unit). Driveway parking for 2nd vehicle. No interior stairs in this main level unit. Many professional updates have been completed. 2 storage closets within hallway. Coat closet near front door. Interior laundry room with space for cabinets/shelving. Gas start fireplace in living room. 100% Vinyl laminate flooring. Professionally painted unit. Roomy LR & DR overlooking treed courtyard & private deck. Private, locked exterior storage closet & garden beds to grow plants along back exterior. Breakfast bar with pendant lighting, open concept kitchen with extra large walk-in pantry. Master bedroom includes ceiling fan & large walk-in closet. This is a rare opportunity to own a one-of-a-kind property!! Close to all major conveniences including shopping, medical, transportation, parks, schools & entertainment. *Photos were taken before current tenant moved in. Tenant will be leaving by mid-May & if still available, listing will be placed in full MLS with updated professional photos. Rentals are allowed in this complex with % cap.
Property Specifics
| Condos/Townhomes | |
| 1 | |
| — | |
| 1990 | |
| — | |
| — | |
| No | |
| — |
| Cook | |
| Waverly Commons | |
| 150 / Monthly | |
| — | |
| — | |
| — | |
| 11760064 | |
| 06073130451010 |
Nearby Schools
| NAME: | DISTRICT: | DISTANCE: | |
|---|---|---|---|
|
Grade School
Lincoln Elementary School |
46 | — | |
|
Middle School
Larsen Middle School |
46 | Not in DB | |
|
High School
Elgin High School |
46 | Not in DB | |
Property History
| DATE: | EVENT: | PRICE: | SOURCE: |
|---|---|---|---|
| 31 May, 2007 | Sold | $153,000 | MRED MLS |
| 3 May, 2007 | Under contract | $163,000 | MRED MLS |
| 11 Apr, 2007 | Listed for sale | $163,000 | MRED MLS |
| 24 Apr, 2018 | Under contract | $0 | MRED MLS |
| 15 Apr, 2018 | Listed for sale | $0 | MRED MLS |
| 24 Jun, 2019 | Under contract | $0 | MRED MLS |
| 19 Jun, 2019 | Listed for sale | $0 | MRED MLS |
| 18 May, 2023 | Sold | $190,000 | MRED MLS |
| 20 Apr, 2023 | Under contract | $190,000 | MRED MLS |
| 8 Apr, 2023 | Listed for sale | $190,000 | MRED MLS |
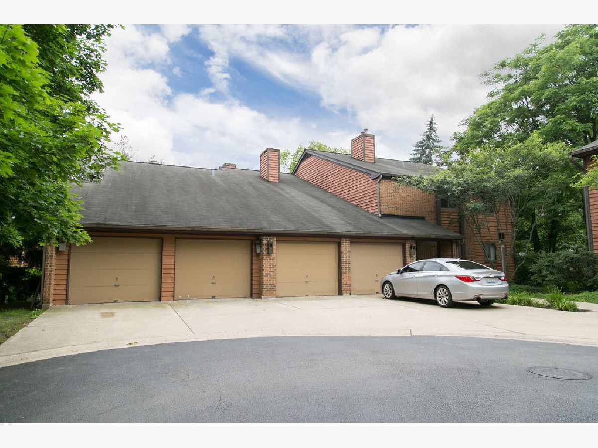
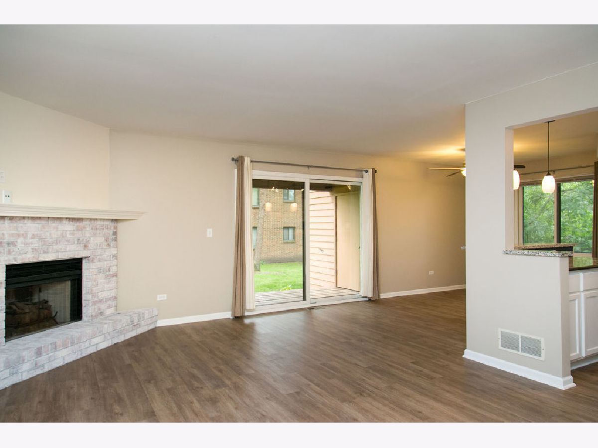
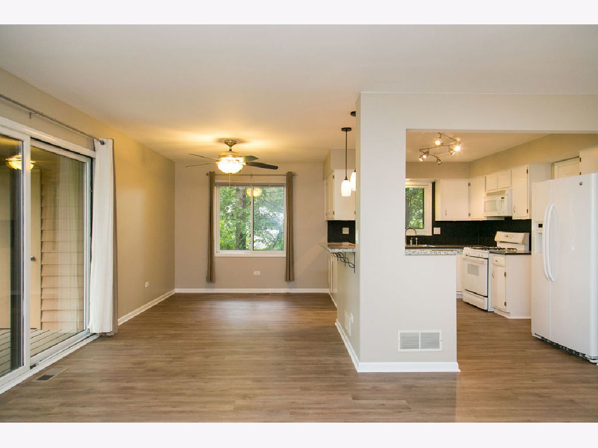
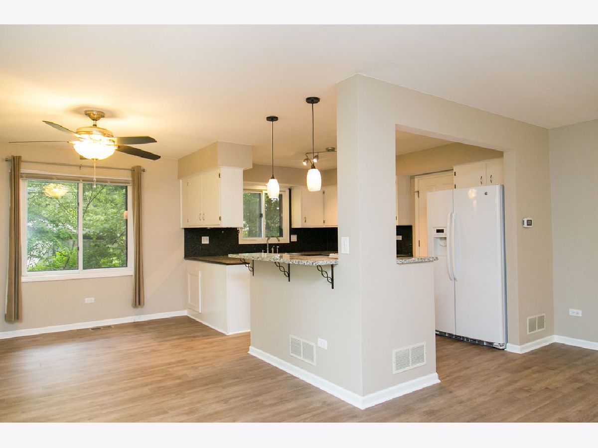
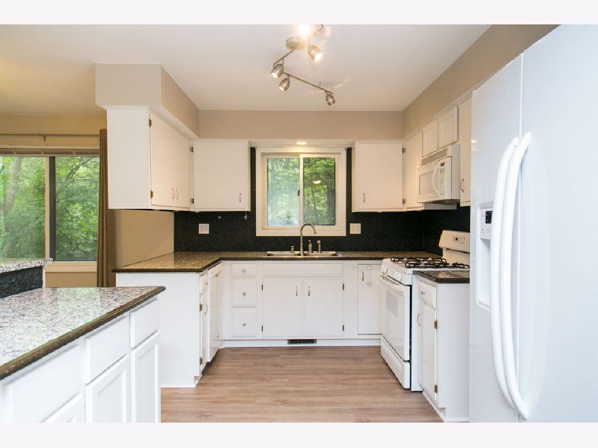
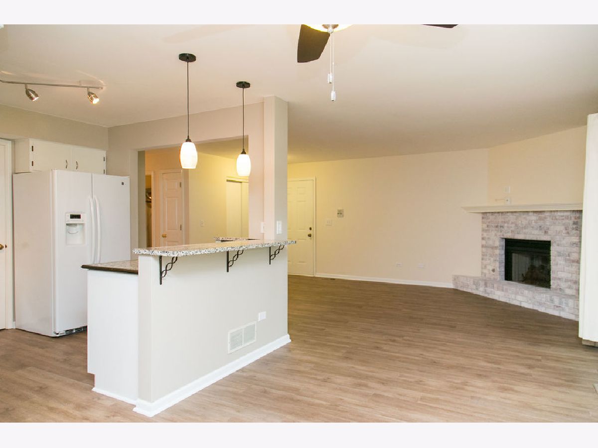
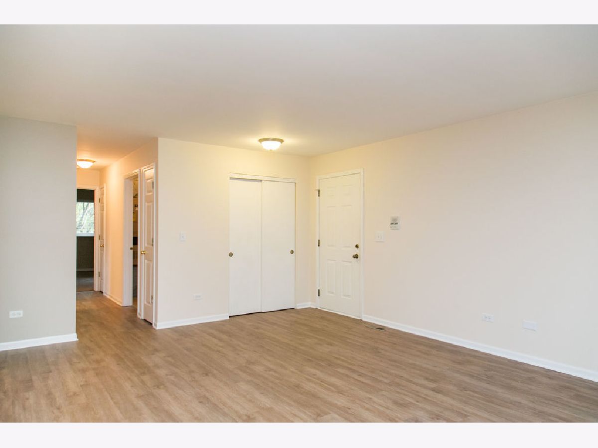
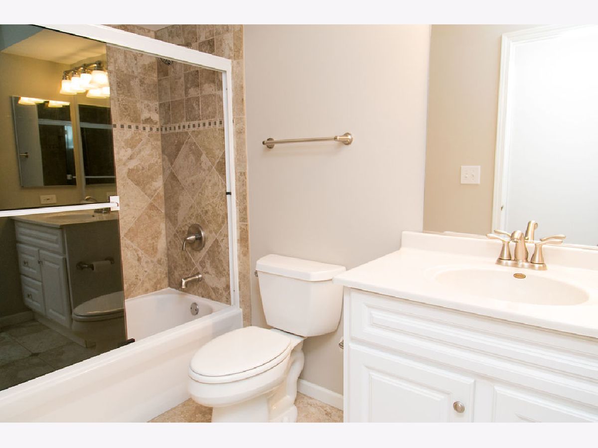
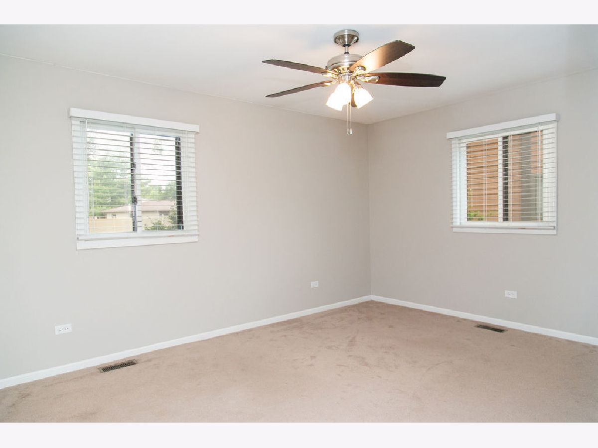
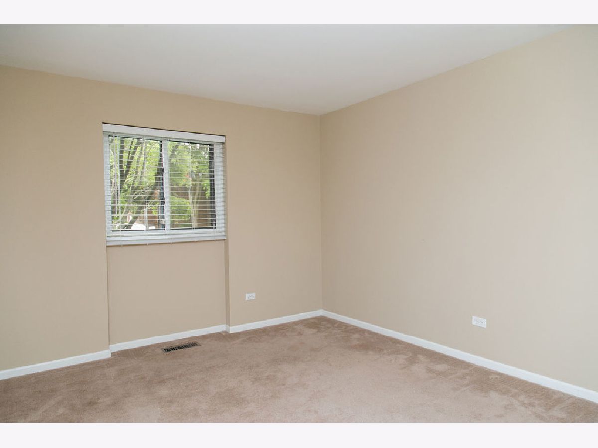
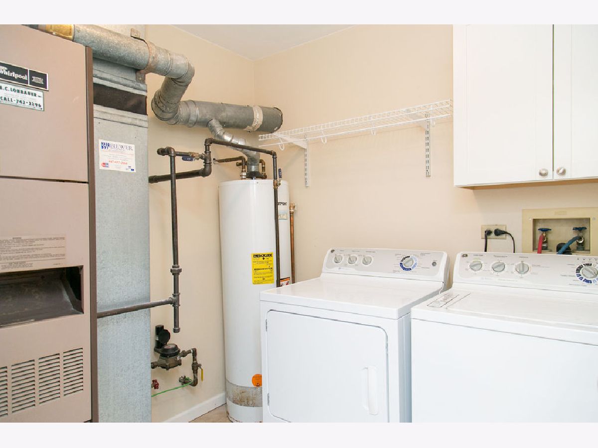
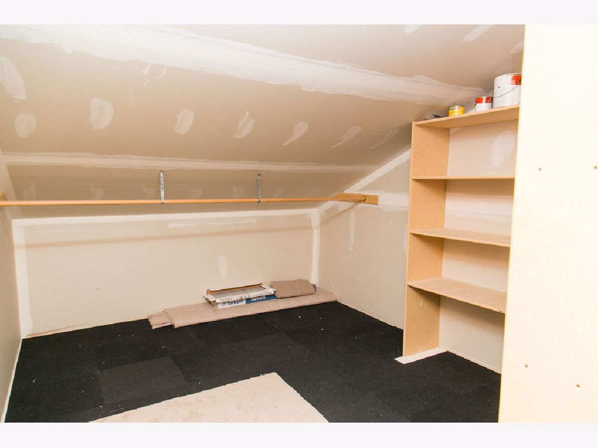
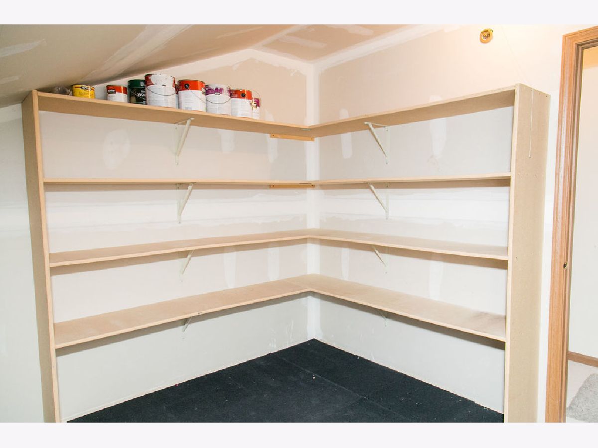
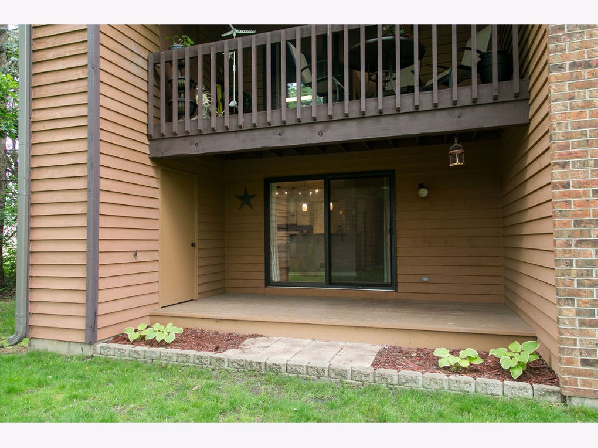
Room Specifics
Total Bedrooms: 2
Bedrooms Above Ground: 2
Bedrooms Below Ground: 0
Dimensions: —
Floor Type: —
Full Bathrooms: 1
Bathroom Amenities: —
Bathroom in Basement: —
Rooms: —
Basement Description: None
Other Specifics
| 1 | |
| — | |
| Concrete | |
| — | |
| — | |
| COMMON | |
| — | |
| — | |
| — | |
| — | |
| Not in DB | |
| — | |
| — | |
| — | |
| — |
Tax History
| Year | Property Taxes |
|---|---|
| 2007 | $843 |
| 2023 | $2,606 |
Contact Agent
Nearby Similar Homes
Nearby Sold Comparables
Contact Agent
Listing Provided By
RE/MAX All Pro

