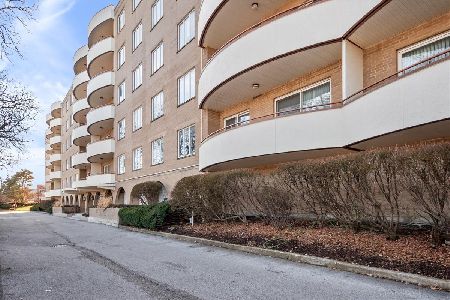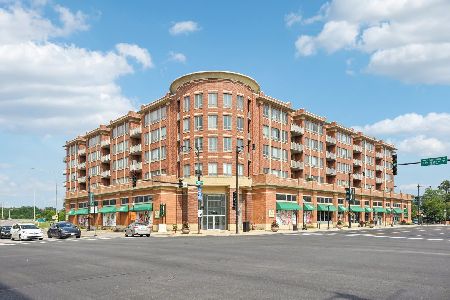6400 Cicero Avenue, Lincolnwood, Illinois 60712
$205,000
|
Sold
|
|
| Status: | Closed |
| Sqft: | 2,190 |
| Cost/Sqft: | $105 |
| Beds: | 2 |
| Baths: | 3 |
| Year Built: | 1976 |
| Property Taxes: | $3,318 |
| Days On Market: | 2418 |
| Lot Size: | 0,00 |
Description
REGAL COURT a full amenity building with an outdoor pool, exercise room, game room, party room and sauna! Contemporary penthouse duplex unit. Originally designed as a 3 bedroom, but made into two ensuite instead. The master has a sitting room with fireplace and balcony. The first floor has a flexible floor plan. The slanted wood floors are custom. The original living-dining room combo is a great room with balcony access. The kitchen opens to a large room currently used as a formal dining room that could be the family room. Extensive work has been done on the building in recent years and all special assessments are paid! Garage #'s 120,121. Storage #513,613. Make an appointment today!
Property Specifics
| Condos/Townhomes | |
| 6 | |
| — | |
| 1976 | |
| None | |
| — | |
| No | |
| — |
| Cook | |
| — | |
| 970 / Monthly | |
| Water,Parking,Insurance,Exercise Facilities,Pool,Exterior Maintenance,Lawn Care,Scavenger,Snow Removal | |
| Lake Michigan | |
| Public Sewer | |
| 10419229 | |
| 10334320401061 |
Nearby Schools
| NAME: | DISTRICT: | DISTANCE: | |
|---|---|---|---|
|
Grade School
Todd Hall Elementary School |
74 | — | |
|
Middle School
Lincoln Hall Middle School |
74 | Not in DB | |
|
High School
Niles West High School |
219 | Not in DB | |
Property History
| DATE: | EVENT: | PRICE: | SOURCE: |
|---|---|---|---|
| 4 May, 2007 | Sold | $350,000 | MRED MLS |
| 10 Apr, 2007 | Under contract | $399,000 | MRED MLS |
| 16 Mar, 2007 | Listed for sale | $399,000 | MRED MLS |
| 28 Aug, 2019 | Sold | $205,000 | MRED MLS |
| 23 Jul, 2019 | Under contract | $229,900 | MRED MLS |
| 17 Jun, 2019 | Listed for sale | $229,900 | MRED MLS |
| 2 Aug, 2021 | Sold | $265,000 | MRED MLS |
| 15 Jul, 2021 | Under contract | $267,900 | MRED MLS |
| 7 Jul, 2021 | Listed for sale | $267,900 | MRED MLS |
Room Specifics
Total Bedrooms: 2
Bedrooms Above Ground: 2
Bedrooms Below Ground: 0
Dimensions: —
Floor Type: Carpet
Full Bathrooms: 3
Bathroom Amenities: Whirlpool,Separate Shower,Steam Shower,Double Sink
Bathroom in Basement: 0
Rooms: Balcony/Porch/Lanai,Foyer,Great Room,Sitting Room,Walk In Closet
Basement Description: None
Other Specifics
| 2 | |
| — | |
| Asphalt | |
| Balcony | |
| Corner Lot,Landscaped,Mature Trees | |
| INTEGRAL | |
| — | |
| Full | |
| Skylight(s), Bar-Dry, Hardwood Floors, Second Floor Laundry, Laundry Hook-Up in Unit, Walk-In Closet(s) | |
| Dishwasher, Refrigerator, Washer, Dryer, Disposal, Cooktop, Built-In Oven | |
| Not in DB | |
| — | |
| — | |
| Elevator(s), Exercise Room, Storage, Party Room, Sundeck, Pool, Sauna, Security Door Lock(s) | |
| — |
Tax History
| Year | Property Taxes |
|---|---|
| 2007 | $6,125 |
| 2019 | $3,318 |
| 2021 | $5,409 |
Contact Agent
Nearby Similar Homes
Nearby Sold Comparables
Contact Agent
Listing Provided By
Coldwell Banker Residential





