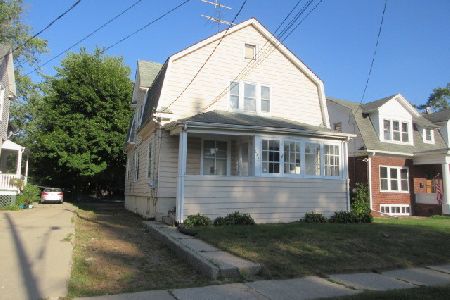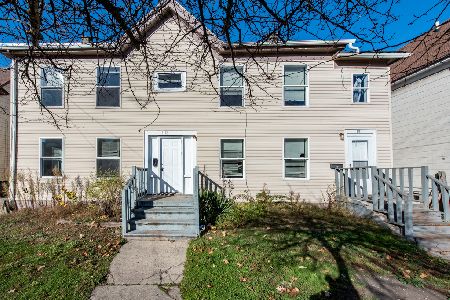6401 8th Avenue, Kenosha, Wisconsin 53143
$175,000
|
Sold
|
|
| Status: | Closed |
| Sqft: | 0 |
| Cost/Sqft: | — |
| Beds: | 4 |
| Baths: | 0 |
| Year Built: | 1925 |
| Property Taxes: | $3,322 |
| Days On Market: | 2890 |
| Lot Size: | 0,08 |
Description
Gorgeous full brick duplex within view of Kenosha/Froedert East hospital AND blocks to Lake Michigan. From the ornately crafted exterior to the spacious living quarters on both floors, this building is speaks volumes about the history of Kenosha. For historical information, refer to the Kenosha History Center as part of the Kenosha Historical Society. Separate gas/electric services, efficient steam heat-2 boilers, 2 hot water tanks.
Property Specifics
| Multi-unit | |
| — | |
| — | |
| 1925 | |
| Full | |
| — | |
| No | |
| 0.08 |
| Other | |
| — | |
| — / — | |
| — | |
| Public | |
| Public Sewer | |
| 09889760 | |
| 0512306106019 |
Nearby Schools
| NAME: | DISTRICT: | DISTANCE: | |
|---|---|---|---|
|
Grade School
Brass |
— | ||
|
Middle School
Lincoln |
Not in DB | ||
|
High School
Tremper |
Not in DB | ||
Property History
| DATE: | EVENT: | PRICE: | SOURCE: |
|---|---|---|---|
| 20 Jun, 2018 | Sold | $175,000 | MRED MLS |
| 31 Mar, 2018 | Under contract | $189,900 | MRED MLS |
| 20 Mar, 2018 | Listed for sale | $189,900 | MRED MLS |
Room Specifics
Total Bedrooms: 4
Bedrooms Above Ground: 4
Bedrooms Below Ground: 0
Dimensions: —
Floor Type: —
Dimensions: —
Floor Type: —
Dimensions: —
Floor Type: —
Full Bathrooms: 2
Bathroom Amenities: —
Bathroom in Basement: —
Rooms: —
Basement Description: Unfinished
Other Specifics
| 2 | |
| — | |
| — | |
| — | |
| — | |
| 48 X 69 | |
| — | |
| — | |
| — | |
| — | |
| Not in DB | |
| — | |
| — | |
| — | |
| — |
Tax History
| Year | Property Taxes |
|---|---|
| 2018 | $3,322 |
Contact Agent
Nearby Similar Homes
Nearby Sold Comparables
Contact Agent
Listing Provided By
Bear Realty, Inc.





