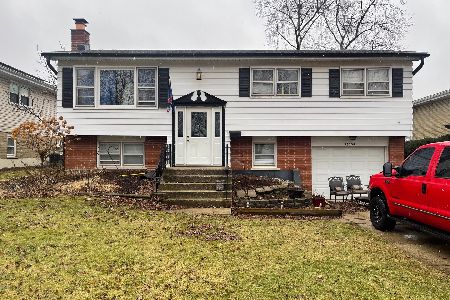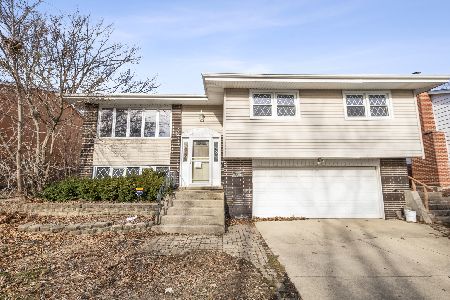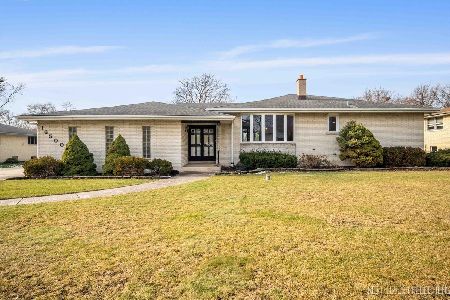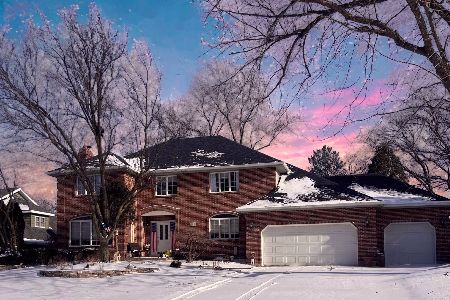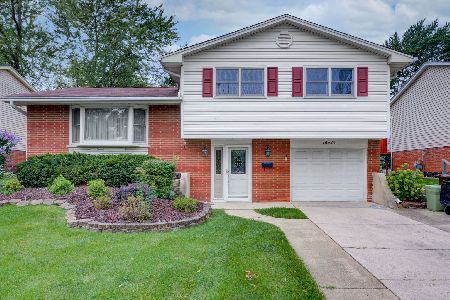6401 Terrace Drive, Tinley Park, Illinois 60477
$159,000
|
Sold
|
|
| Status: | Closed |
| Sqft: | 1,253 |
| Cost/Sqft: | $124 |
| Beds: | 3 |
| Baths: | 2 |
| Year Built: | 1967 |
| Property Taxes: | $4,367 |
| Days On Market: | 3559 |
| Lot Size: | 0,00 |
Description
TINLEY PARK RAISED RANCH ON CORNER LOT. 3 BEDROOMS, 2 BATHS. NEW ROOF. Great starter home and priced to sell Features 3 bedrm, 2 bath, eat-in kitchen, formal dining room, family room in lower level with bath. Huge corner lot great for entertaining, 2 car attached garage. All appliances stay. Ideally located near parks, shopping & transportation. Home needs some updating.
Property Specifics
| Single Family | |
| — | |
| — | |
| 1967 | |
| English | |
| RAISED RANCH | |
| No | |
| — |
| Cook | |
| Lancaster Highlands | |
| 0 / Not Applicable | |
| None | |
| Lake Michigan | |
| Public Sewer | |
| 09213567 | |
| 28194110090000 |
Nearby Schools
| NAME: | DISTRICT: | DISTANCE: | |
|---|---|---|---|
|
Grade School
Bert H Fulton Elementary School |
146 | — | |
|
Middle School
Central Middle School |
146 | Not in DB | |
|
High School
Tinley Park High School |
228 | Not in DB | |
Property History
| DATE: | EVENT: | PRICE: | SOURCE: |
|---|---|---|---|
| 15 Jul, 2016 | Sold | $159,000 | MRED MLS |
| 9 May, 2016 | Under contract | $155,000 | MRED MLS |
| 2 May, 2016 | Listed for sale | $155,000 | MRED MLS |
Room Specifics
Total Bedrooms: 3
Bedrooms Above Ground: 3
Bedrooms Below Ground: 0
Dimensions: —
Floor Type: Hardwood
Dimensions: —
Floor Type: Hardwood
Full Bathrooms: 2
Bathroom Amenities: —
Bathroom in Basement: 1
Rooms: Office
Basement Description: Finished
Other Specifics
| 2 | |
| Concrete Perimeter | |
| — | |
| Balcony, Patio | |
| Corner Lot | |
| 9890 | |
| — | |
| None | |
| — | |
| Range, Refrigerator, Washer, Dryer | |
| Not in DB | |
| Sidewalks, Street Lights, Street Paved | |
| — | |
| — | |
| — |
Tax History
| Year | Property Taxes |
|---|---|
| 2016 | $4,367 |
Contact Agent
Nearby Similar Homes
Nearby Sold Comparables
Contact Agent
Listing Provided By
Jameson Sotheby's Intl Realty

