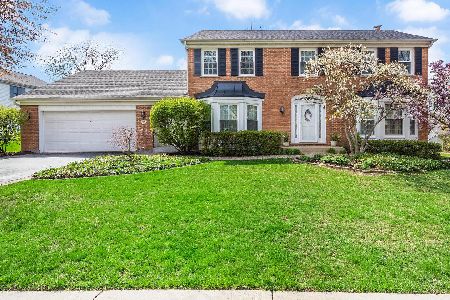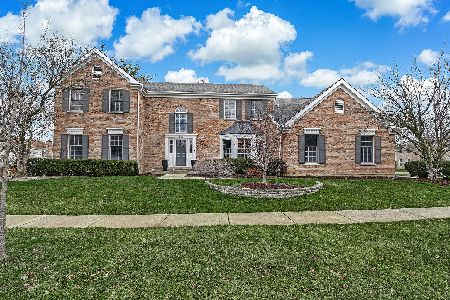6401 Wesley Road, Willowbrook, Illinois 60527
$530,000
|
Sold
|
|
| Status: | Closed |
| Sqft: | 2,750 |
| Cost/Sqft: | $204 |
| Beds: | 4 |
| Baths: | 4 |
| Year Built: | 1984 |
| Property Taxes: | $10,440 |
| Days On Market: | 2192 |
| Lot Size: | 0,25 |
Description
Gorgeous home in prestigious Rogers Farm Subdivision and acclaimed Hinsdale Central High School. Spacious main level boasts 2-story foyer and ample living space. Hardwood floors and fresh paint throughout. Family room features brick fireplace, built-ins, wet bar and access to patio. Beautifully updated kitchen and dinette opens to large dining room with bay windows. Second floor features 4 generous bedrooms including a master suite with spa like en-suite bath. Finished basement offers additional living space with 2nd kitchen, 1/2 bath, rec room, huge storage area w/crawl. Many newer items including: 2019-Wine refrigerator, bathrooms, A/C, 2017-Oven, 2014- Hot water heater, 2010-new triple pane windows, doors and siding, 2007- Furnace, 2005- Roof, 2003- Kitchen. Highly sought after location close to parks, shopping, dining and expressway. We are allowing showings, and take a look at our virtual tour!
Property Specifics
| Single Family | |
| — | |
| — | |
| 1984 | |
| Partial | |
| — | |
| No | |
| 0.25 |
| Du Page | |
| — | |
| — / Not Applicable | |
| None | |
| Lake Michigan | |
| Public Sewer | |
| 10586777 | |
| 0924100022 |
Nearby Schools
| NAME: | DISTRICT: | DISTANCE: | |
|---|---|---|---|
|
Grade School
Gower West Elementary School |
62 | — | |
|
Middle School
Gower Middle School |
62 | Not in DB | |
|
High School
Hinsdale Central High School |
86 | Not in DB | |
Property History
| DATE: | EVENT: | PRICE: | SOURCE: |
|---|---|---|---|
| 30 Jun, 2020 | Sold | $530,000 | MRED MLS |
| 25 Apr, 2020 | Under contract | $560,000 | MRED MLS |
| — | Last price change | $575,000 | MRED MLS |
| 16 Jan, 2020 | Listed for sale | $575,000 | MRED MLS |
Room Specifics
Total Bedrooms: 4
Bedrooms Above Ground: 4
Bedrooms Below Ground: 0
Dimensions: —
Floor Type: Hardwood
Dimensions: —
Floor Type: Hardwood
Dimensions: —
Floor Type: Hardwood
Full Bathrooms: 4
Bathroom Amenities: Separate Shower,Double Sink,Soaking Tub
Bathroom in Basement: 1
Rooms: Recreation Room,Foyer,Storage
Basement Description: Finished
Other Specifics
| 2 | |
| — | |
| — | |
| Patio, Storms/Screens | |
| — | |
| 127X84X127X87 | |
| — | |
| Full | |
| Bar-Wet, Hardwood Floors, First Floor Laundry, Built-in Features, Walk-In Closet(s) | |
| Range, Microwave, Dishwasher, Refrigerator, Washer, Dryer, Disposal, Wine Refrigerator | |
| Not in DB | |
| Curbs, Sidewalks, Street Lights, Street Paved | |
| — | |
| — | |
| Wood Burning, Gas Starter |
Tax History
| Year | Property Taxes |
|---|---|
| 2020 | $10,440 |
Contact Agent
Nearby Similar Homes
Nearby Sold Comparables
Contact Agent
Listing Provided By
Keller Williams Experience








