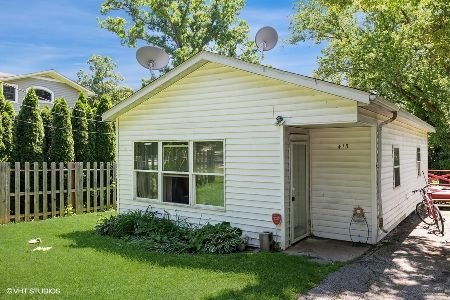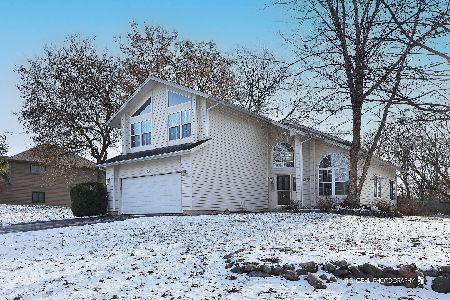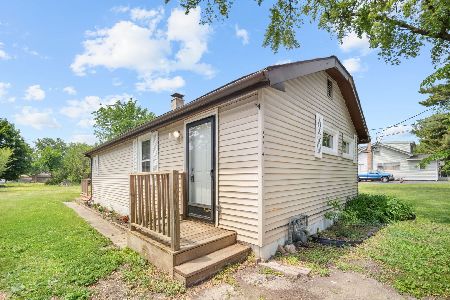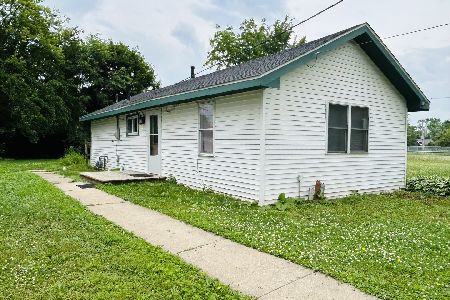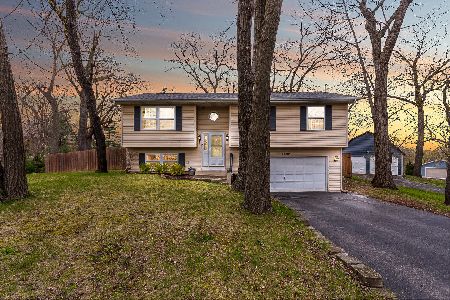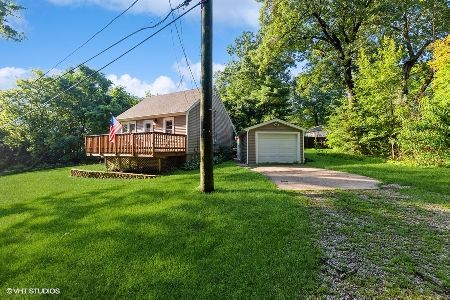6402 Shore Avenue, Spring Grove, Illinois 60081
$249,000
|
Sold
|
|
| Status: | Closed |
| Sqft: | 1,700 |
| Cost/Sqft: | $159 |
| Beds: | 3 |
| Baths: | 3 |
| Year Built: | 1995 |
| Property Taxes: | $3,708 |
| Days On Market: | 1726 |
| Lot Size: | 0,25 |
Description
PLEASE SCHEDULE YOUR SHOWING AND SUBMIT OFFERS BY SUNDAY MAY 2ND AT 11 AM. GEM ALERT! This beautifully renovated home checks ALL the boxes! Nestled on a tree lined home site and located in a serene setting in the back of the subdivision. Better than NEW is what you will find here! Professionally painted with on trend colors throughout, NEWER kitchen countertops, NEWER flooring throughout, NEWER doors and windows, and NEWER stainless appliances! The open floor plan is designed with a light, bright and beautiful living room with a volume ceiling and a ceiling fan, and adjoins the kitchen and dining area. The kitchen has an abundance of cabinetry as well as counter space for serving and hosting. The ample sized dining area leads to the deck overlooking the big fenced backyard! The lot to the left of the home is also included in the sale. The master bedroom hosts plenty of closet space and a beautiful tiled bathroom, while the other bedrooms are serviced by a spacious renovated hall bathroom. The lower level offers so many possibilities! Presently utilized as a workout room, this large comfortable space is ideal for a family room, 4th bedroom or office and features a half bathroom and laundry/mechanical room. The garage is extra deep and with the adjoining lot there is plenty of room for a detached garage or garden shed! This home has been very well maintained and is meticulous! Absolutely nothing to do but move in! Located in a top rated school district, close to shopping, schools, dining and recreation! Isn't it time to make 6402 N. Shore Avenue your new HOME SWEET HOME?
Property Specifics
| Single Family | |
| — | |
| — | |
| 1995 | |
| English | |
| — | |
| No | |
| 0.25 |
| Mc Henry | |
| Fox Lake Vista | |
| 0 / Not Applicable | |
| None | |
| Private Well | |
| Septic-Private | |
| 11066930 | |
| 0532432003 |
Nearby Schools
| NAME: | DISTRICT: | DISTANCE: | |
|---|---|---|---|
|
Grade School
Spring Grove Elementary School |
2 | — | |
|
Middle School
Nippersink Middle School |
2 | Not in DB | |
|
High School
Richmond-burton Community High S |
157 | Not in DB | |
Property History
| DATE: | EVENT: | PRICE: | SOURCE: |
|---|---|---|---|
| 13 Sep, 2019 | Sold | $185,000 | MRED MLS |
| 12 Aug, 2019 | Under contract | $185,000 | MRED MLS |
| 7 Aug, 2019 | Listed for sale | $185,000 | MRED MLS |
| 10 Jun, 2021 | Sold | $249,000 | MRED MLS |
| 3 May, 2021 | Under contract | $269,900 | MRED MLS |
| 26 Apr, 2021 | Listed for sale | $269,900 | MRED MLS |
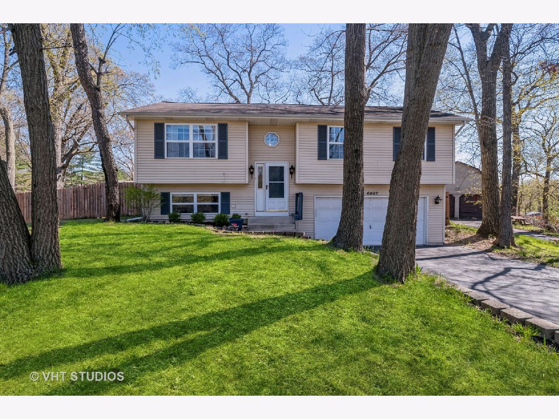
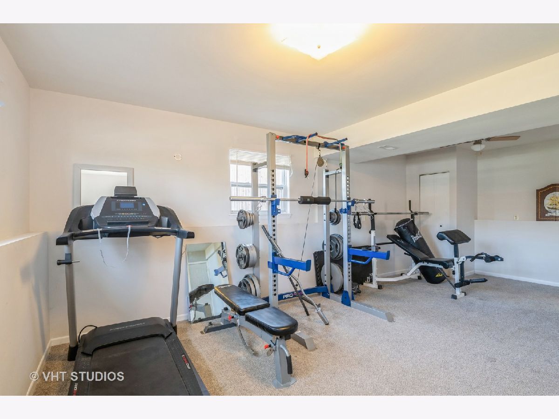
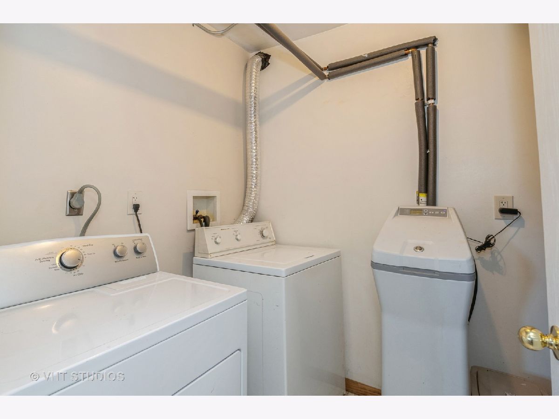
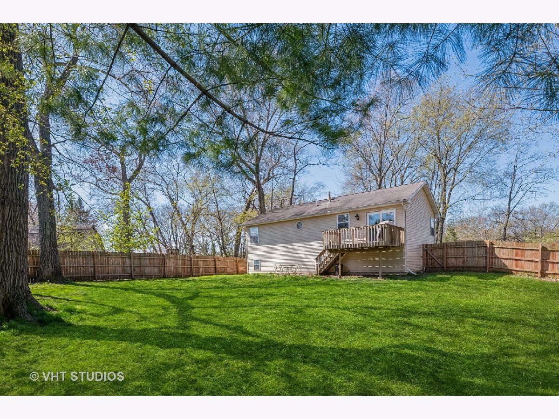
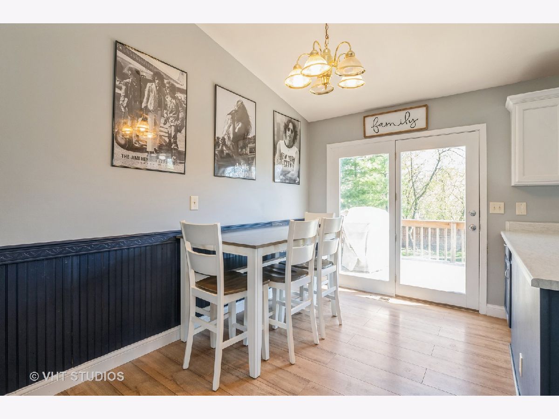
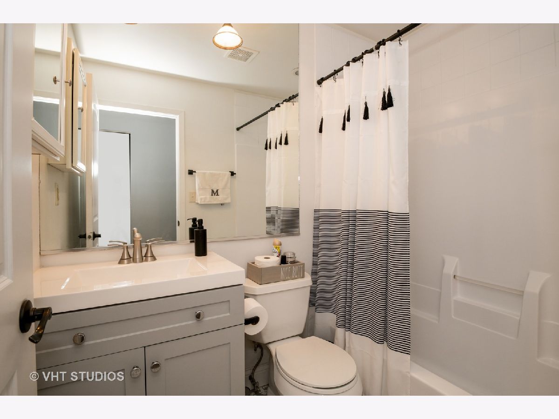
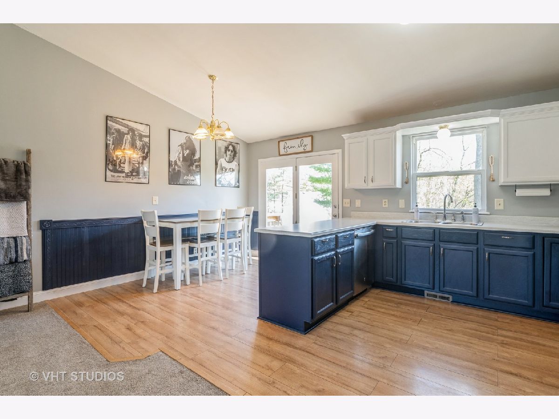
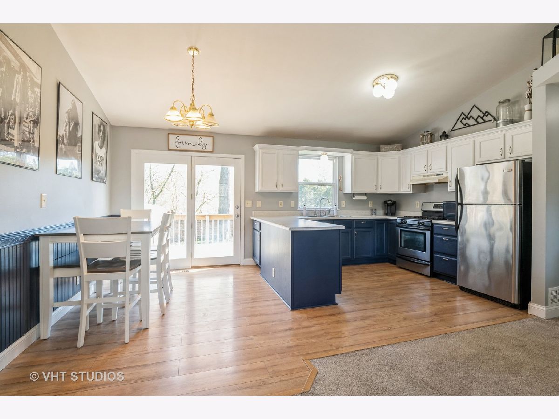
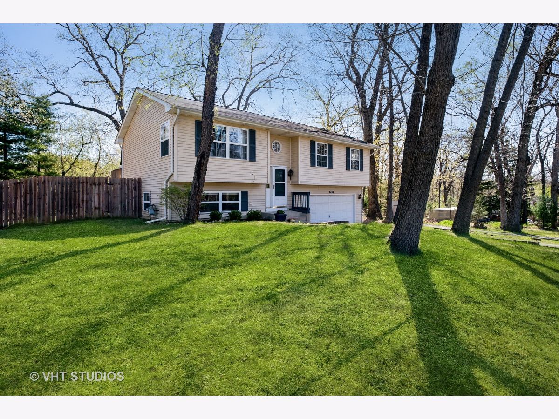
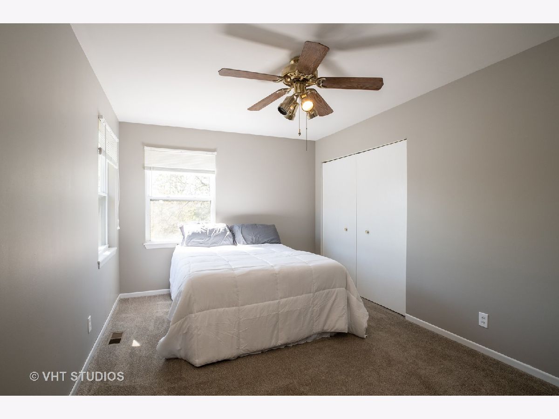
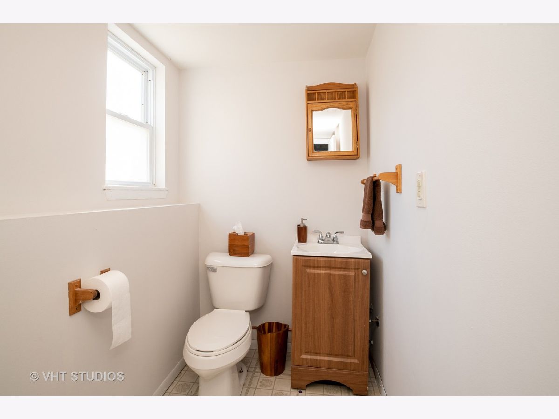
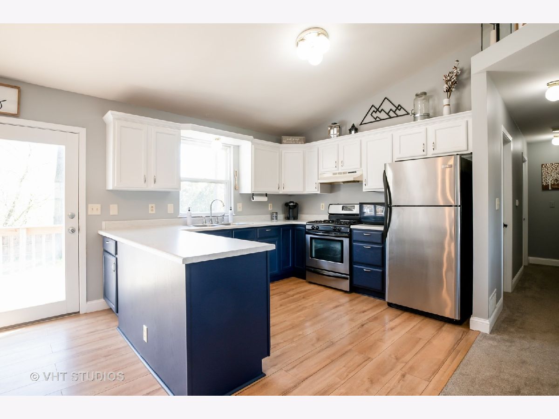
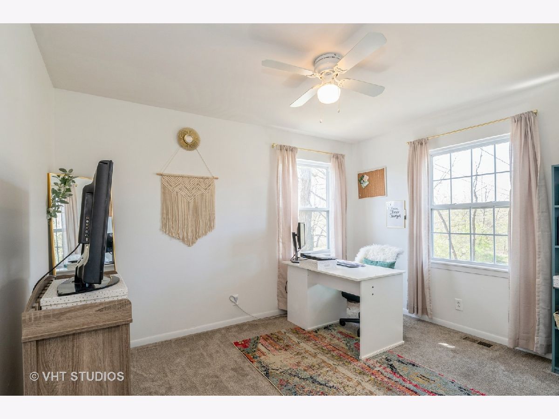
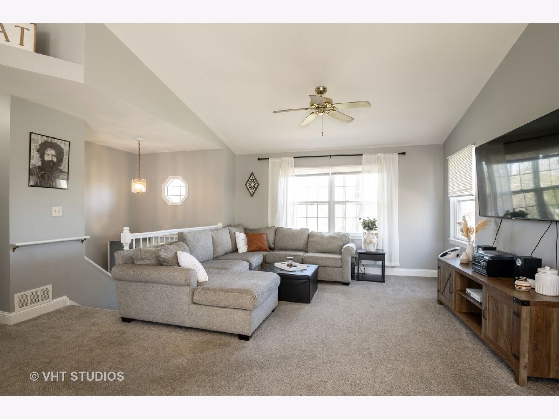
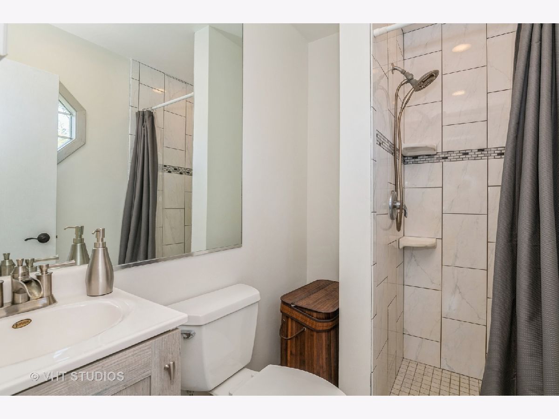
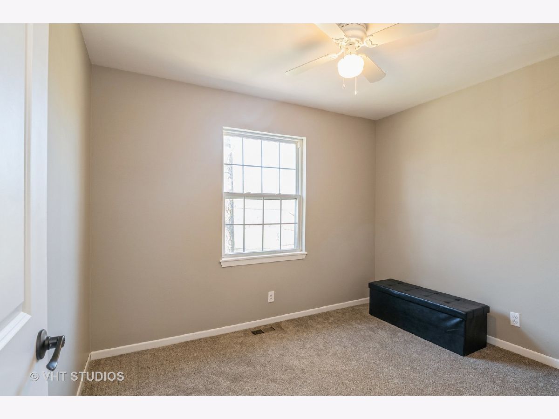
Room Specifics
Total Bedrooms: 3
Bedrooms Above Ground: 3
Bedrooms Below Ground: 0
Dimensions: —
Floor Type: Carpet
Dimensions: —
Floor Type: Carpet
Full Bathrooms: 3
Bathroom Amenities: Separate Shower
Bathroom in Basement: 1
Rooms: No additional rooms
Basement Description: Finished
Other Specifics
| 2 | |
| Concrete Perimeter | |
| Asphalt | |
| Deck, Brick Paver Patio, Storms/Screens | |
| Cul-De-Sac,Fenced Yard,Mature Trees,Streetlights,Wood Fence | |
| 82 X 122 | |
| Unfinished | |
| Full | |
| Vaulted/Cathedral Ceilings, Wood Laminate Floors, First Floor Full Bath, Open Floorplan | |
| Range, Microwave, Dishwasher, Refrigerator, Washer, Dryer, Stainless Steel Appliance(s), Gas Oven | |
| Not in DB | |
| Street Lights, Street Paved | |
| — | |
| — | |
| — |
Tax History
| Year | Property Taxes |
|---|---|
| 2019 | $4,026 |
| 2021 | $3,708 |
Contact Agent
Nearby Similar Homes
Nearby Sold Comparables
Contact Agent
Listing Provided By
Baird & Warner

