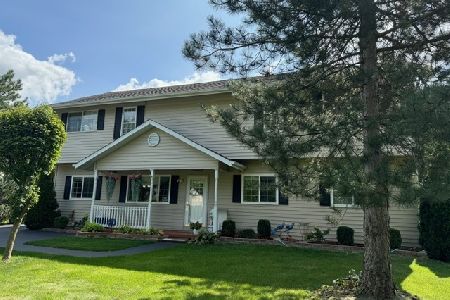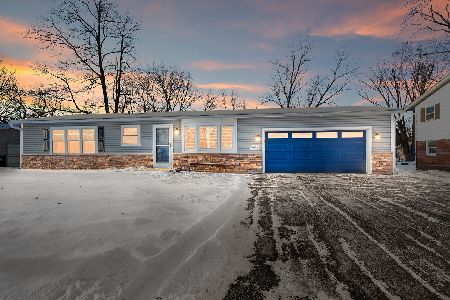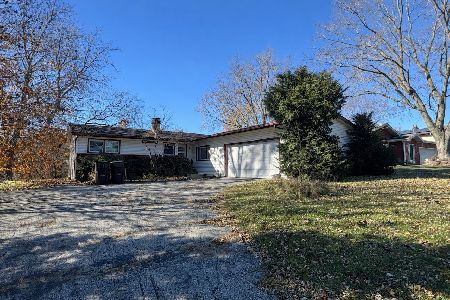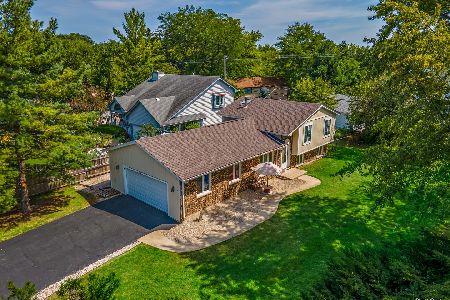6404 Silver Lake Trail, Cary, Illinois 60013
$375,000
|
Sold
|
|
| Status: | Closed |
| Sqft: | 3,745 |
| Cost/Sqft: | $100 |
| Beds: | 5 |
| Baths: | 2 |
| Year Built: | 1978 |
| Property Taxes: | $8,000 |
| Days On Market: | 1270 |
| Lot Size: | 0,35 |
Description
Looking for your own private oasis? Look no further! This spacious, open concept home with a generous, lighted, Trex front porch for entertaining welcomes you! There is a first-floor bedroom for multigenerational living with a full bathroom. The kitchen showcases an oversized island and double stainless-steel ovens providing all the space you need to entertain on 1 of the 2 back decks that lead to a brick patio and pool! Why get on a waiting list to build a new pool when you can buy a house with one already there?! Huge lot provides privacy with a fully fenced back yard. Upstairs full bath, newly renovated with large soaking tub, extra-large shower with custom glass doors and double vanity! 6 panel solid Oak doors throughout this home with spacious bedrooms, extra-large closets and many Anderson windows which provide a bright welcome of natural light! Top notch schools right down the street and access to Silver Lake with 2 beaches. An extra 2 bedrooms in the partially finished basement and oversized 2 car garage with separate workshop/game room in the back, along with 2 sheds for the extra space you may need for toys! MOTIVATED SELLER! Seller will negotiate a credit at closing for updates and is providing a Home Warranty on this sale.
Property Specifics
| Single Family | |
| — | |
| — | |
| 1978 | |
| — | |
| — | |
| No | |
| 0.35 |
| Mc Henry | |
| — | |
| — / Not Applicable | |
| — | |
| — | |
| — | |
| 11623989 | |
| 1901251013 |
Nearby Schools
| NAME: | DISTRICT: | DISTANCE: | |
|---|---|---|---|
|
Grade School
Deer Path Elementary School |
26 | — | |
|
Middle School
Cary Junior High School |
26 | Not in DB | |
|
High School
Cary-grove Community High School |
155 | Not in DB | |
Property History
| DATE: | EVENT: | PRICE: | SOURCE: |
|---|---|---|---|
| 7 Oct, 2019 | Sold | $176,000 | MRED MLS |
| 5 Aug, 2019 | Under contract | $169,900 | MRED MLS |
| 21 Jul, 2019 | Listed for sale | $169,900 | MRED MLS |
| 7 Nov, 2022 | Sold | $375,000 | MRED MLS |
| 23 Sep, 2022 | Under contract | $375,000 | MRED MLS |
| 8 Sep, 2022 | Listed for sale | $375,000 | MRED MLS |
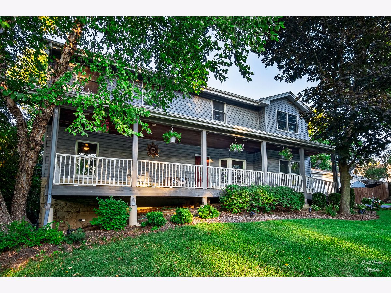
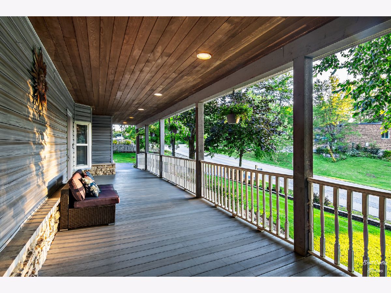
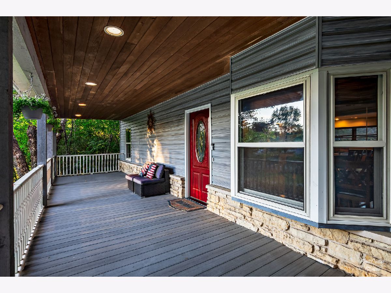
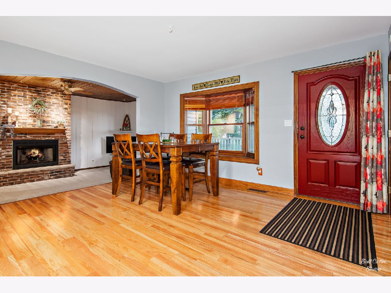
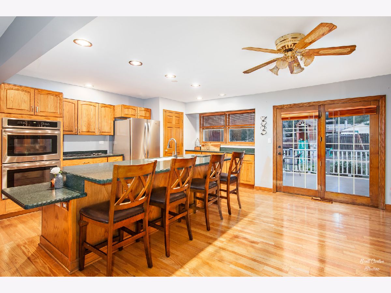
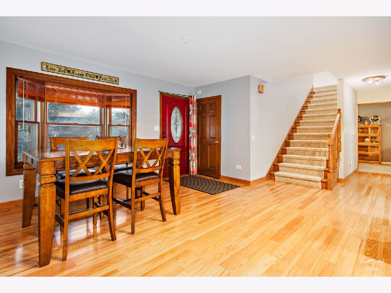
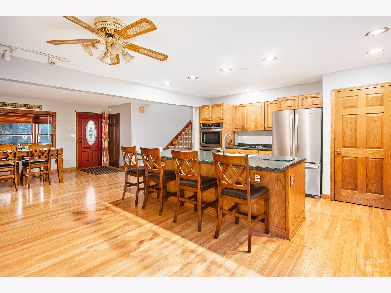
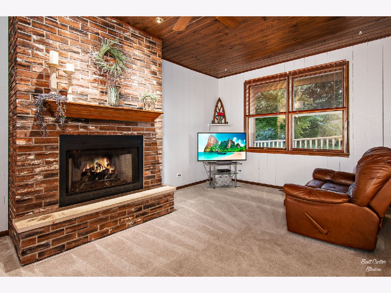
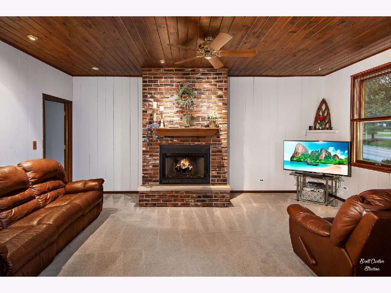
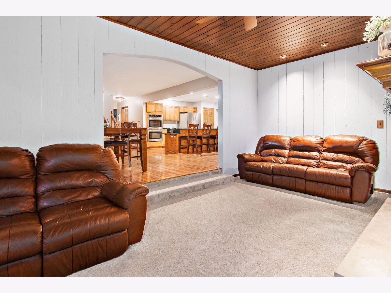
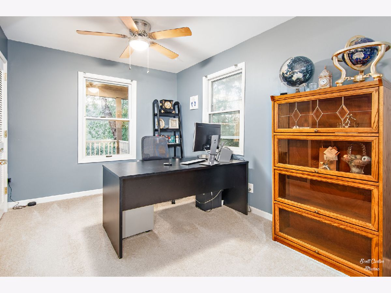
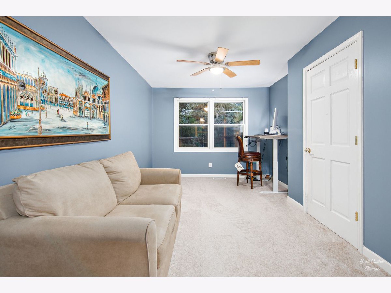
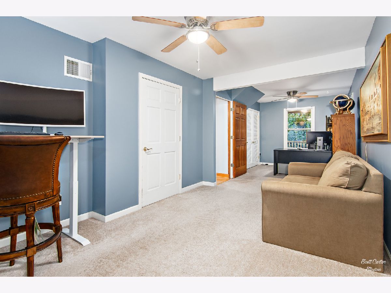
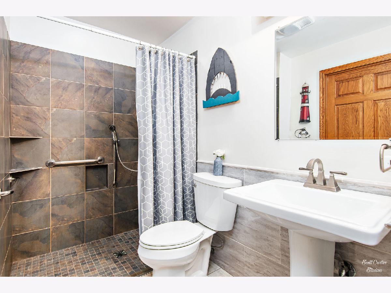
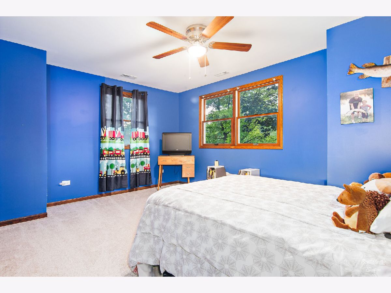
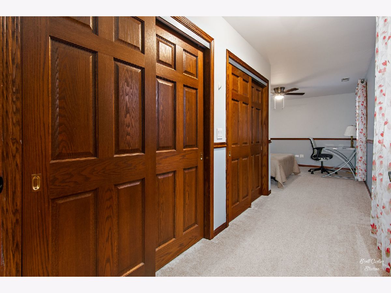
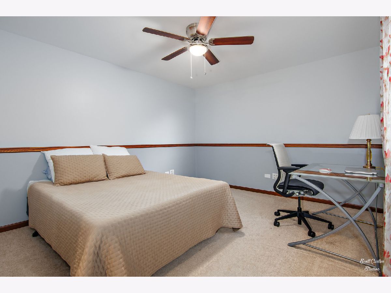
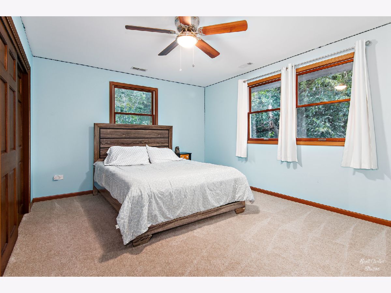
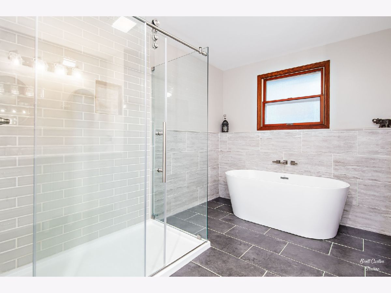
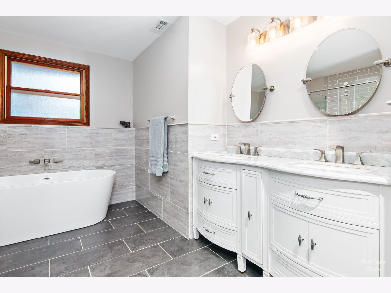
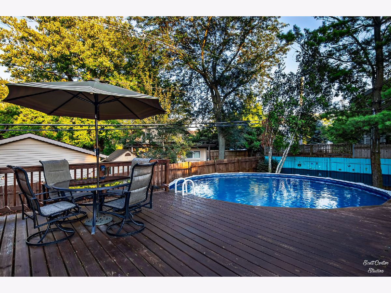
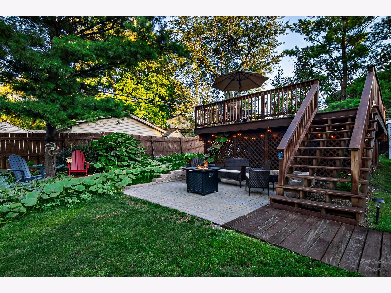
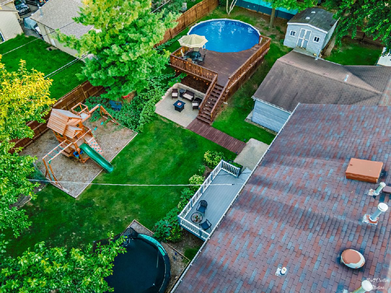
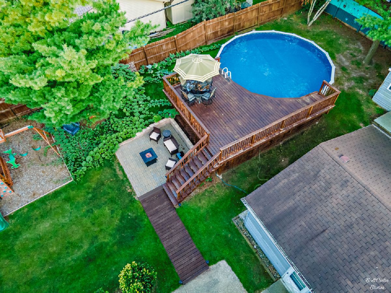
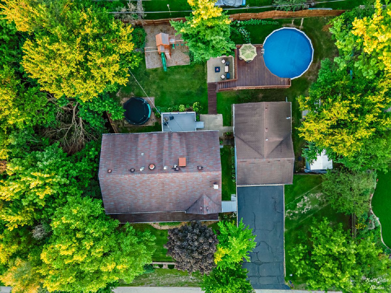
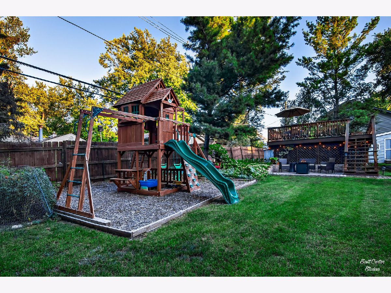
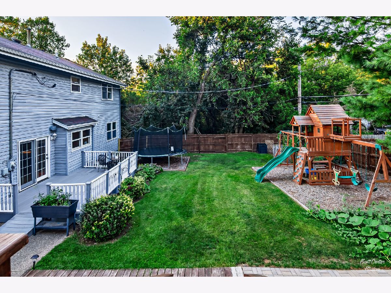
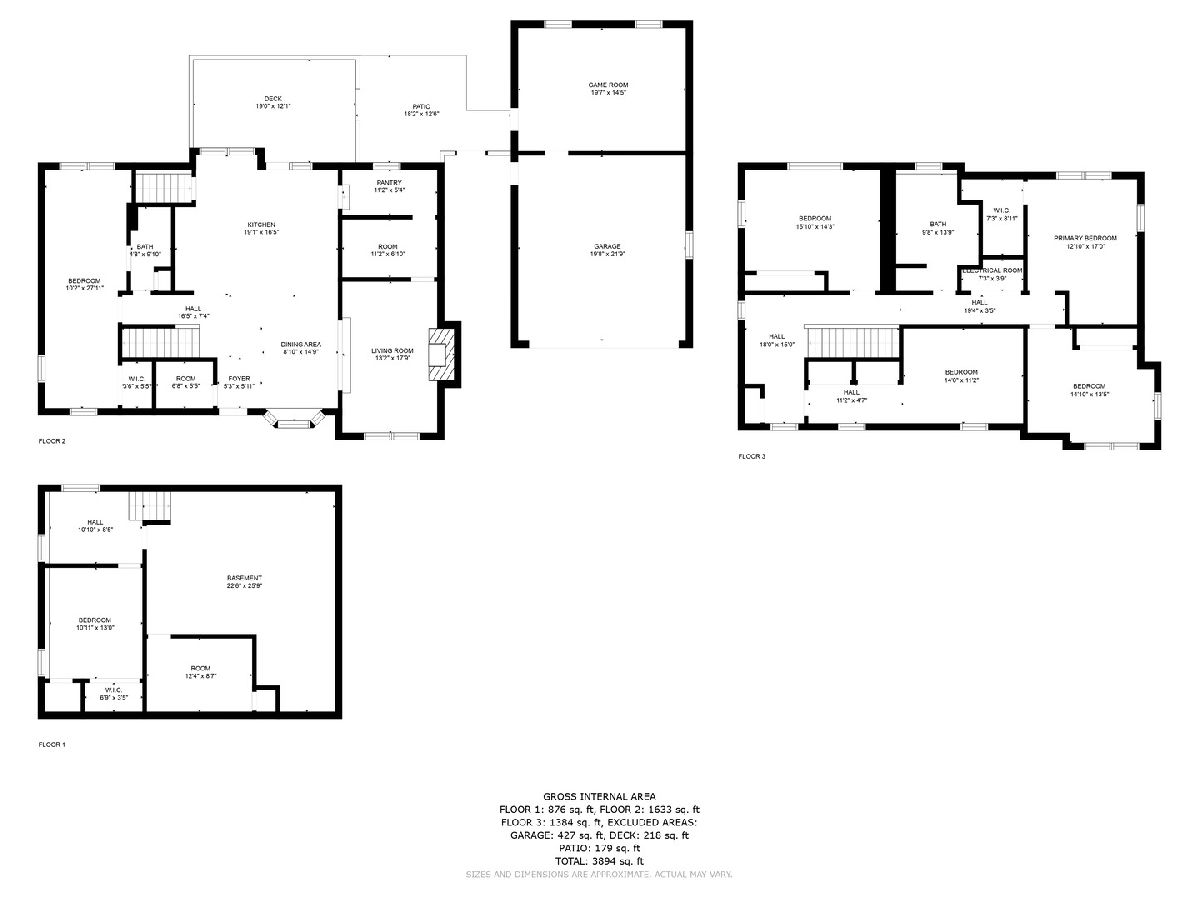
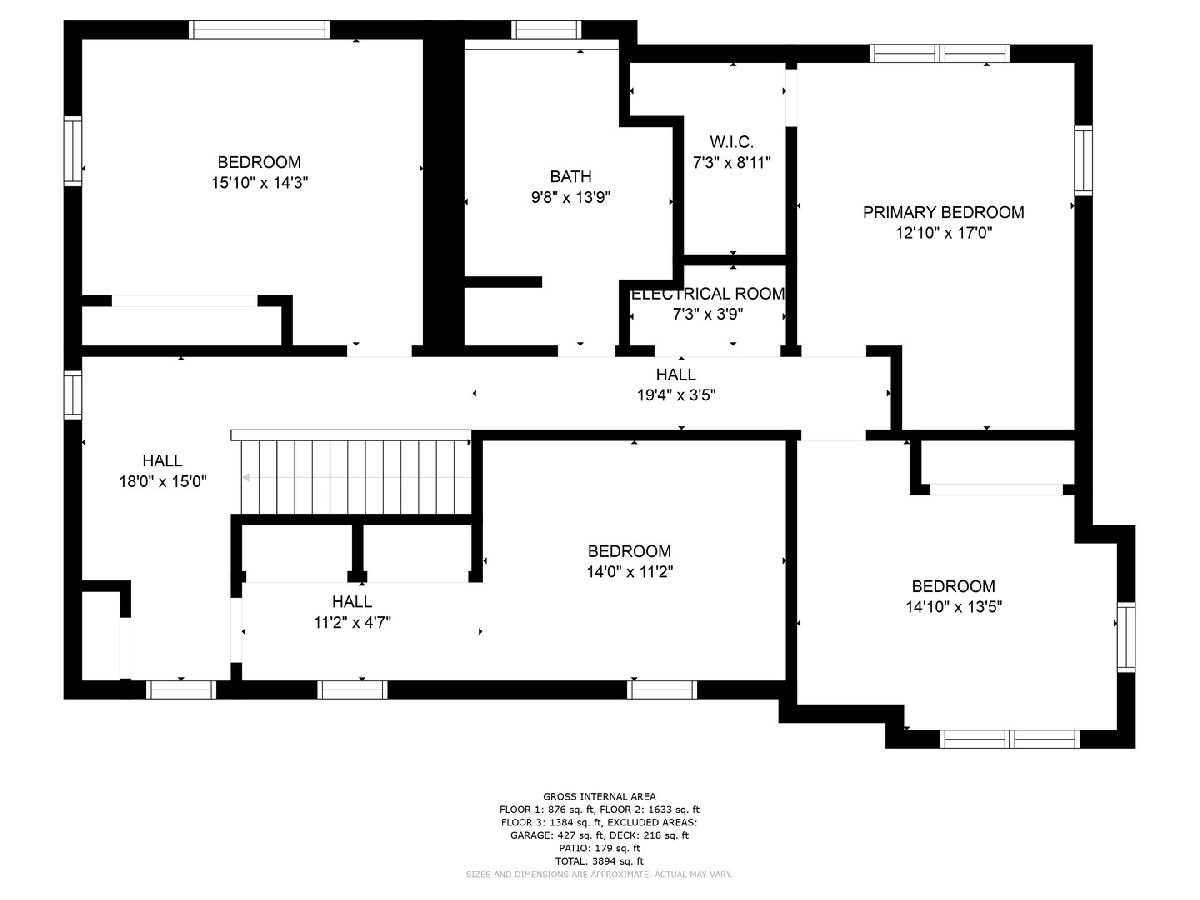
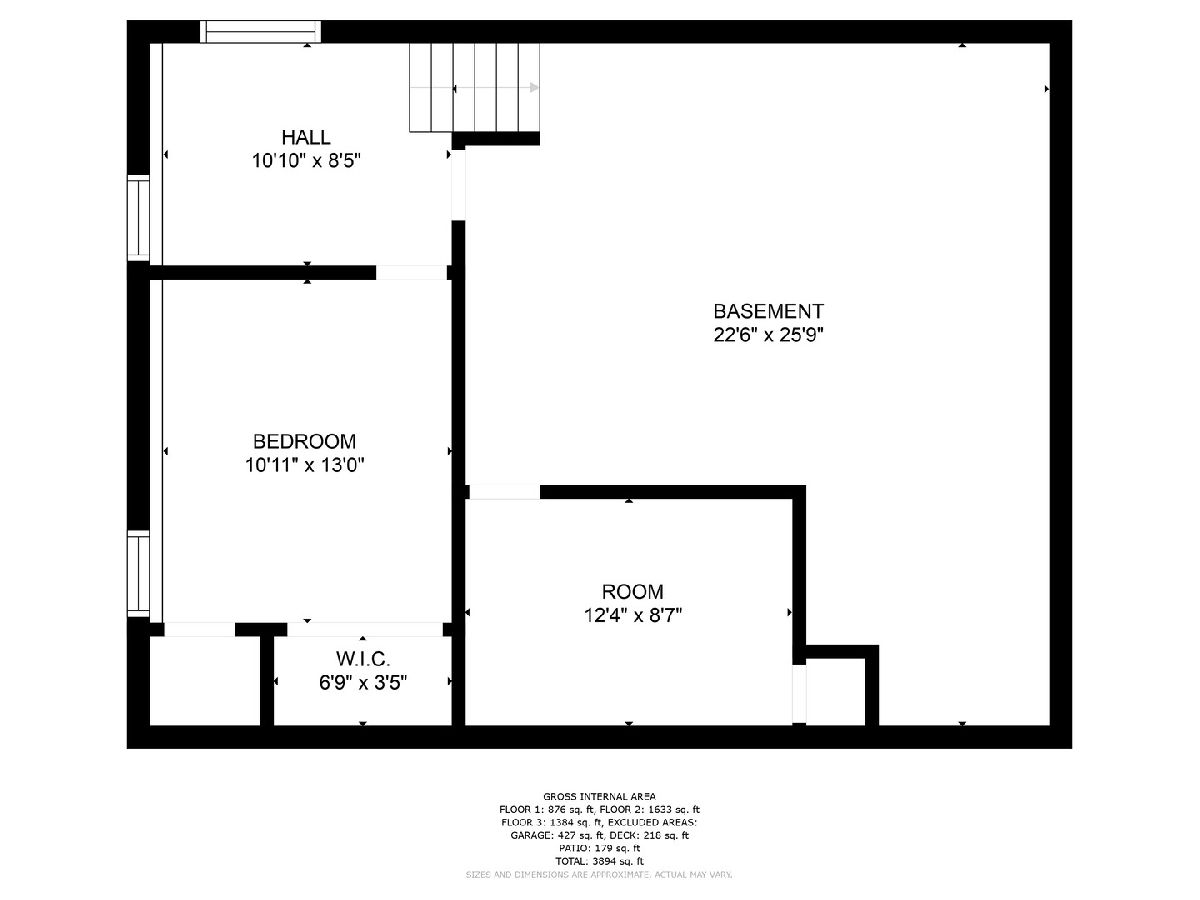
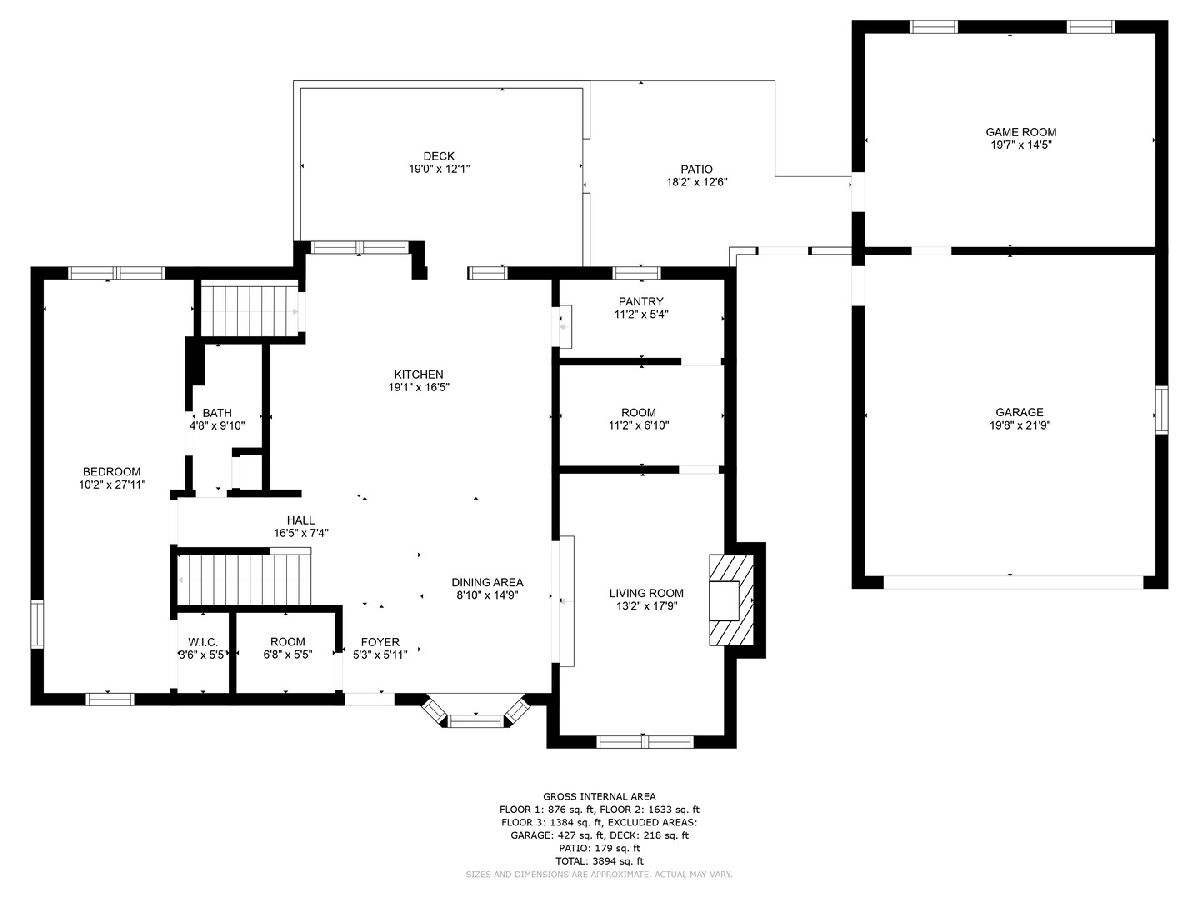
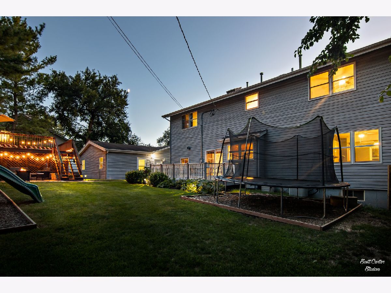
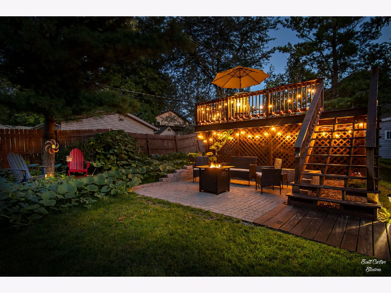
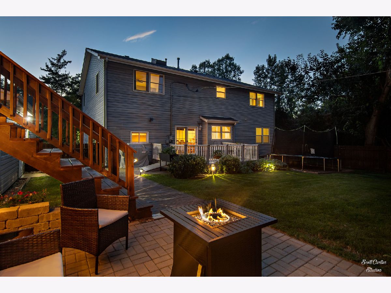
Room Specifics
Total Bedrooms: 7
Bedrooms Above Ground: 5
Bedrooms Below Ground: 2
Dimensions: —
Floor Type: —
Dimensions: —
Floor Type: —
Dimensions: —
Floor Type: —
Dimensions: —
Floor Type: —
Dimensions: —
Floor Type: —
Dimensions: —
Floor Type: —
Full Bathrooms: 2
Bathroom Amenities: Handicap Shower,Double Sink,Soaking Tub
Bathroom in Basement: 0
Rooms: —
Basement Description: Partially Finished
Other Specifics
| 2 | |
| — | |
| Asphalt | |
| — | |
| — | |
| 15108 | |
| Pull Down Stair | |
| — | |
| — | |
| — | |
| Not in DB | |
| — | |
| — | |
| — | |
| — |
Tax History
| Year | Property Taxes |
|---|---|
| 2019 | $7,254 |
| 2022 | $8,000 |
Contact Agent
Nearby Similar Homes
Nearby Sold Comparables
Contact Agent
Listing Provided By
Keller Williams Success Realty




