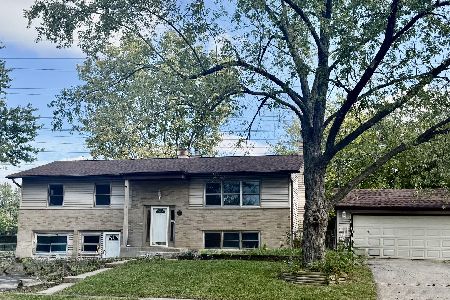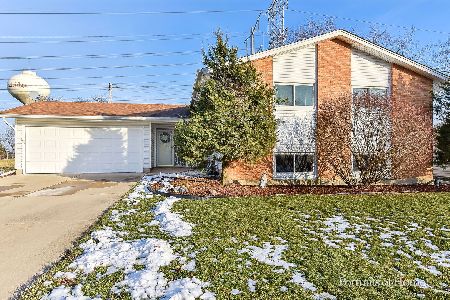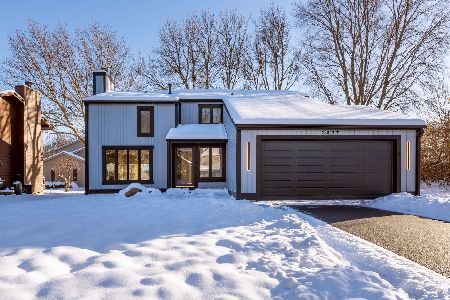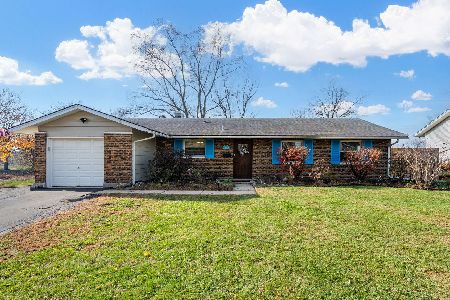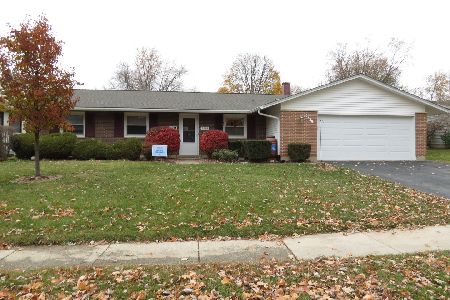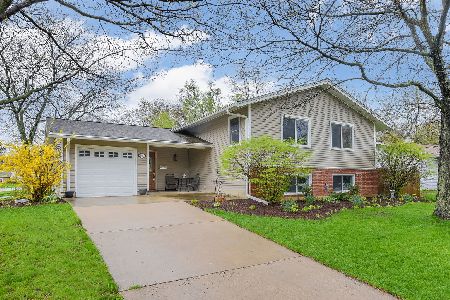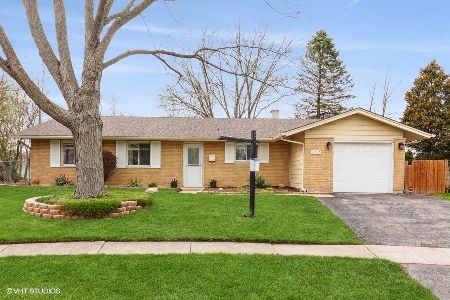6405 Clark Drive, Woodridge, Illinois 60517
$335,000
|
Sold
|
|
| Status: | Closed |
| Sqft: | 2,600 |
| Cost/Sqft: | $127 |
| Beds: | 3 |
| Baths: | 3 |
| Year Built: | 1964 |
| Property Taxes: | $6,163 |
| Days On Market: | 5823 |
| Lot Size: | 0,00 |
Description
A true treasure! Office can be 4th bedroom. One car garage attached + large 2.5 car garage detached. Just totally rehabbed with top-of-the line everything, SEE LIST OF IMPROVEMENTS UNDER "ADDITIONAL INFORMATION". Open liv/din/kit arrangement (Great Room). Corner lot. Close to parks, community center, Seven Bridges theaters, health club, golf and restaurants, easy acces to I 355. What a great value!
Property Specifics
| Single Family | |
| — | |
| — | |
| 1964 | |
| Full | |
| CONCORD | |
| No | |
| — |
| Du Page | |
| Winston Hills | |
| 0 / Not Applicable | |
| None | |
| Lake Michigan | |
| Public Sewer | |
| 07439217 | |
| 0823107001 |
Nearby Schools
| NAME: | DISTRICT: | DISTANCE: | |
|---|---|---|---|
|
Grade School
Goodrich Elementary School |
68 | — | |
|
Middle School
Thomas Jefferson Junior High Sch |
68 | Not in DB | |
|
High School
Downers Grove North |
99 | Not in DB | |
Property History
| DATE: | EVENT: | PRICE: | SOURCE: |
|---|---|---|---|
| 29 Apr, 2010 | Sold | $335,000 | MRED MLS |
| 14 Feb, 2010 | Under contract | $330,000 | MRED MLS |
| — | Last price change | $340,000 | MRED MLS |
| 10 Feb, 2010 | Listed for sale | $330,000 | MRED MLS |
| 20 Apr, 2015 | Sold | $305,900 | MRED MLS |
| 15 Mar, 2015 | Under contract | $314,900 | MRED MLS |
| — | Last price change | $325,900 | MRED MLS |
| 20 Feb, 2015 | Listed for sale | $325,900 | MRED MLS |
| 15 Jun, 2020 | Sold | $350,501 | MRED MLS |
| 4 May, 2020 | Under contract | $350,000 | MRED MLS |
| 30 Apr, 2020 | Listed for sale | $350,000 | MRED MLS |
| 12 May, 2023 | Sold | $480,000 | MRED MLS |
| 3 Apr, 2023 | Under contract | $450,000 | MRED MLS |
| 31 Mar, 2023 | Listed for sale | $450,000 | MRED MLS |
Room Specifics
Total Bedrooms: 3
Bedrooms Above Ground: 3
Bedrooms Below Ground: 0
Dimensions: —
Floor Type: Carpet
Dimensions: —
Floor Type: Carpet
Full Bathrooms: 3
Bathroom Amenities: Handicap Shower,Double Sink
Bathroom in Basement: 1
Rooms: Other Room,Utility Room-1st Floor,Workshop
Basement Description: Finished
Other Specifics
| 3 | |
| Concrete Perimeter | |
| Concrete | |
| Deck | |
| — | |
| 110*81*133*77 | |
| — | |
| Full | |
| — | |
| Range, Microwave, Dishwasher, Refrigerator, Washer, Dryer, Disposal | |
| Not in DB | |
| Sidewalks, Street Lights, Street Paved | |
| — | |
| — | |
| — |
Tax History
| Year | Property Taxes |
|---|---|
| 2010 | $6,163 |
| 2015 | $7,173 |
| 2020 | $7,894 |
| 2023 | $8,689 |
Contact Agent
Nearby Similar Homes
Nearby Sold Comparables
Contact Agent
Listing Provided By
Coldwell Banker Residential

