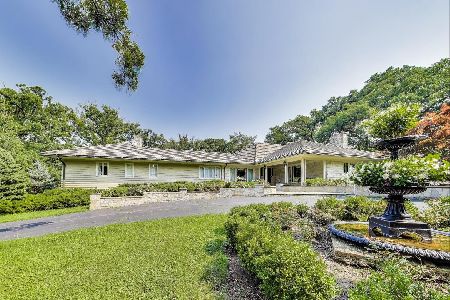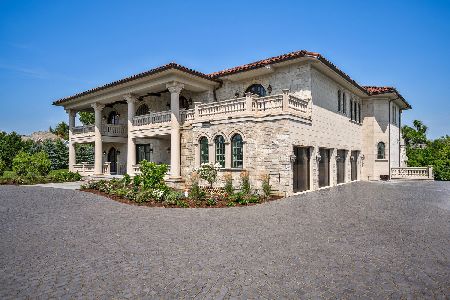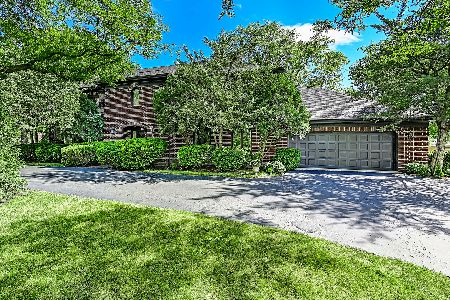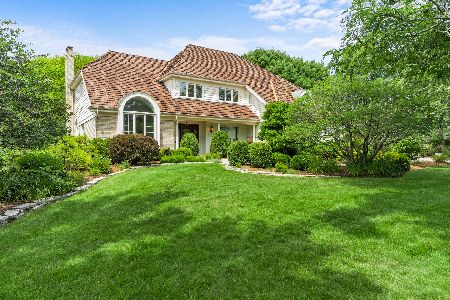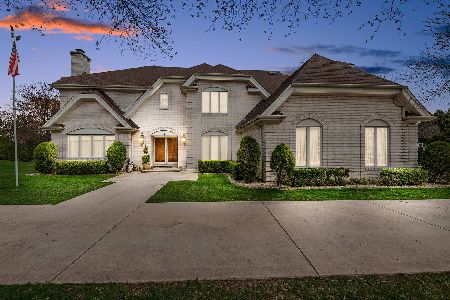6405 Manor Drive, Burr Ridge, Illinois 60527
$815,000
|
Sold
|
|
| Status: | Closed |
| Sqft: | 3,900 |
| Cost/Sqft: | $215 |
| Beds: | 7 |
| Baths: | 6 |
| Year Built: | 1987 |
| Property Taxes: | $13,713 |
| Days On Market: | 4385 |
| Lot Size: | 0,80 |
Description
Circular drive welcomes you to the exceptional value in this 7 bedroom,4.2 bath home situated on 0.8 acre lot.Exterior offers two useful cedar decks, cedar shake roof & 3.5 car att garage.Enjoy large foyer, den, vaulted ceilings, 2 fireplaces, updated kitchen/breakfast, newer master bath, & fin lower level.Bus service to exceptional Hinsdale Schools makes this home a perfect choice which is at once warm & comforting!
Property Specifics
| Single Family | |
| — | |
| Traditional | |
| 1987 | |
| Full | |
| — | |
| No | |
| 0.8 |
| Cook | |
| — | |
| 600 / Annual | |
| Other | |
| Lake Michigan | |
| Public Sewer | |
| 08519066 | |
| 18191030260000 |
Nearby Schools
| NAME: | DISTRICT: | DISTANCE: | |
|---|---|---|---|
|
Grade School
Elm Elementary School |
181 | — | |
|
Middle School
Hinsdale Middle School |
181 | Not in DB | |
|
High School
Hinsdale Central High School |
86 | Not in DB | |
Property History
| DATE: | EVENT: | PRICE: | SOURCE: |
|---|---|---|---|
| 23 Apr, 2014 | Sold | $815,000 | MRED MLS |
| 22 Jan, 2014 | Under contract | $839,000 | MRED MLS |
| 17 Jan, 2014 | Listed for sale | $839,000 | MRED MLS |
Room Specifics
Total Bedrooms: 7
Bedrooms Above Ground: 7
Bedrooms Below Ground: 0
Dimensions: —
Floor Type: Carpet
Dimensions: —
Floor Type: Carpet
Dimensions: —
Floor Type: Carpet
Dimensions: —
Floor Type: —
Dimensions: —
Floor Type: —
Dimensions: —
Floor Type: —
Full Bathrooms: 6
Bathroom Amenities: Whirlpool,Separate Shower,Double Sink,Full Body Spray Shower
Bathroom in Basement: 1
Rooms: Bedroom 5,Bedroom 6,Bedroom 7,Breakfast Room,Foyer,Recreation Room,Sitting Room,Study,Utility Room-1st Floor
Basement Description: Finished
Other Specifics
| 3 | |
| Concrete Perimeter | |
| Circular,Side Drive | |
| Deck, Storms/Screens | |
| Cul-De-Sac | |
| 130 X 175 | |
| — | |
| Full | |
| Vaulted/Cathedral Ceilings, Skylight(s), Bar-Wet, Hardwood Floors, First Floor Laundry | |
| Double Oven, Range, Microwave, Dishwasher, Refrigerator, Washer, Dryer, Disposal, Stainless Steel Appliance(s), Wine Refrigerator | |
| Not in DB | |
| Street Lights, Street Paved | |
| — | |
| — | |
| Wood Burning, Gas Log, Gas Starter |
Tax History
| Year | Property Taxes |
|---|---|
| 2014 | $13,713 |
Contact Agent
Nearby Similar Homes
Nearby Sold Comparables
Contact Agent
Listing Provided By
Village Sotheby's International Realty

