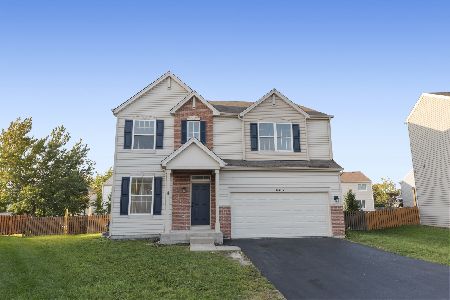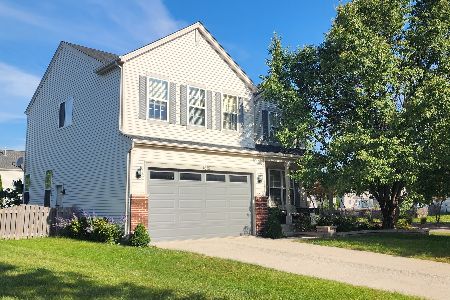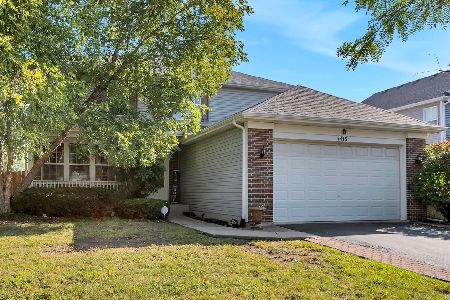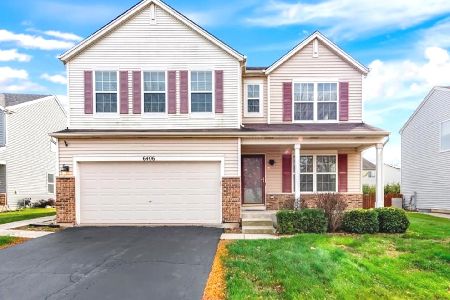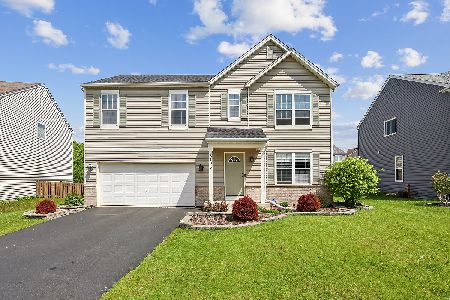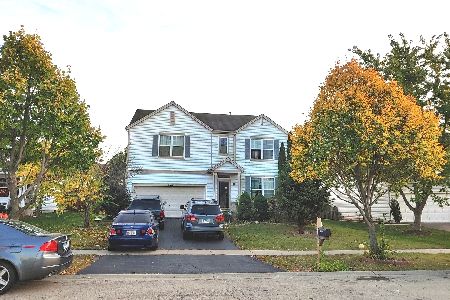6406 Baring Ridge Drive, Plainfield, Illinois 60586
$275,000
|
Sold
|
|
| Status: | Closed |
| Sqft: | 1,992 |
| Cost/Sqft: | $135 |
| Beds: | 3 |
| Baths: | 3 |
| Year Built: | 2005 |
| Property Taxes: | $5,593 |
| Days On Market: | 1640 |
| Lot Size: | 0,18 |
Description
Get ready to make this your new home! Come check out this wonderful 2 story home now available in Caton Ridge subdivision! The main level features gleaming hardwood floors both in the living room and family room. The kitchen includes all the appliances and a pantry closet. The second floor features 3 generous size bedrooms and a loft/bonus room for more family living space. The primary bedroom features a bathroom suite that includes a tub, separate shower & double sinks. Convenient laundry room on the 2nd floor - both washer and dryer stay! Full unfinished basement and 2 car garage. The home has a front porch as well as a concrete patio in the back with a fenced in back yard and an above ground swimming pool. Home is minutes from stores, restaurants and major expressways. Check this one out - won't last long!
Property Specifics
| Single Family | |
| — | |
| — | |
| 2005 | |
| Full | |
| — | |
| No | |
| 0.18 |
| Will | |
| Caton Ridge | |
| 190 / Annual | |
| Insurance | |
| Public | |
| Public Sewer | |
| 11179298 | |
| 0603314030550000 |
Nearby Schools
| NAME: | DISTRICT: | DISTANCE: | |
|---|---|---|---|
|
Grade School
Ridge Elementary School |
202 | — | |
|
Middle School
Drauden Point Middle School |
202 | Not in DB | |
|
High School
Plainfield South High School |
202 | Not in DB | |
Property History
| DATE: | EVENT: | PRICE: | SOURCE: |
|---|---|---|---|
| 10 Sep, 2021 | Sold | $275,000 | MRED MLS |
| 9 Aug, 2021 | Under contract | $269,900 | MRED MLS |
| 4 Aug, 2021 | Listed for sale | $269,900 | MRED MLS |
| 24 Feb, 2025 | Sold | $360,000 | MRED MLS |
| 22 Jan, 2025 | Under contract | $370,000 | MRED MLS |
| — | Last price change | $375,000 | MRED MLS |
| 31 Oct, 2024 | Listed for sale | $395,000 | MRED MLS |
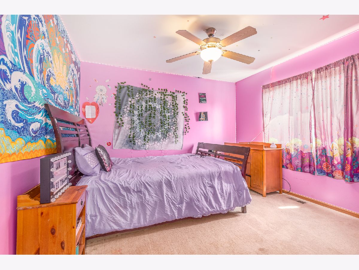
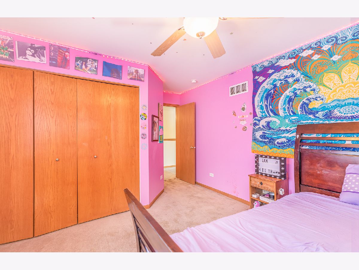
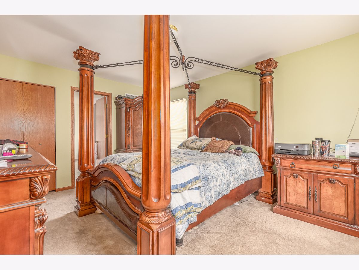
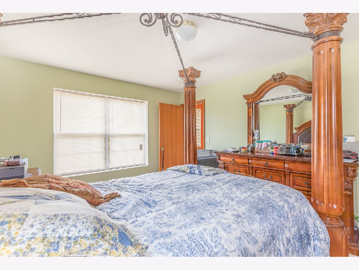
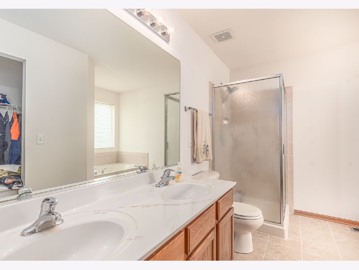
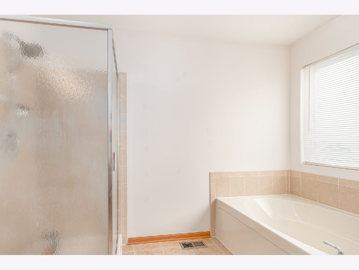
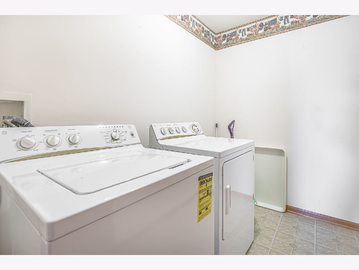
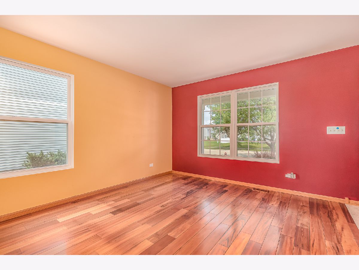
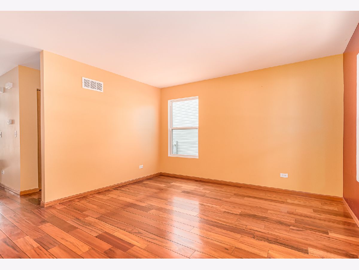
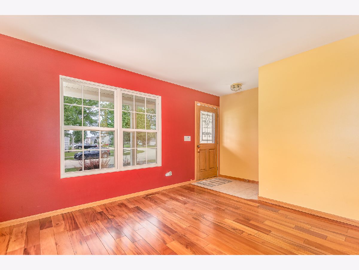
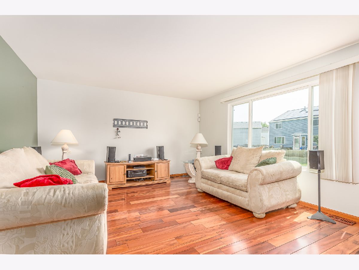
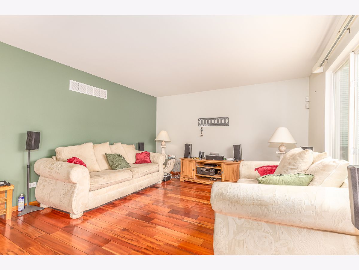
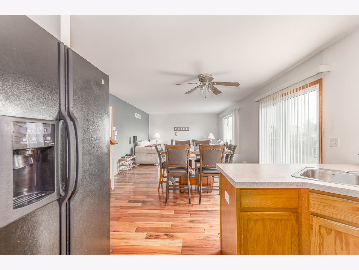
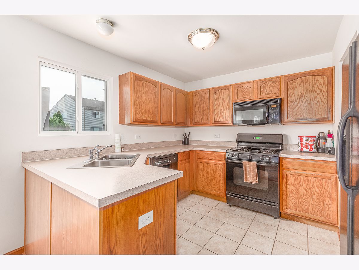
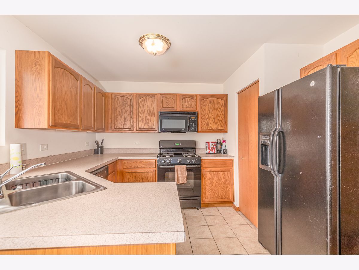
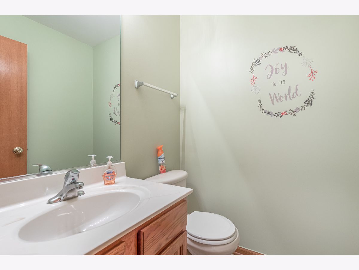
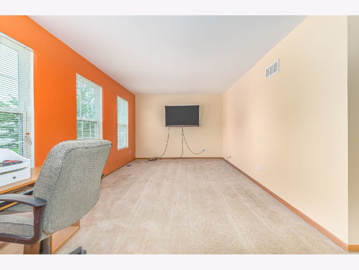
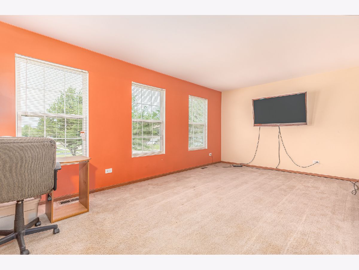
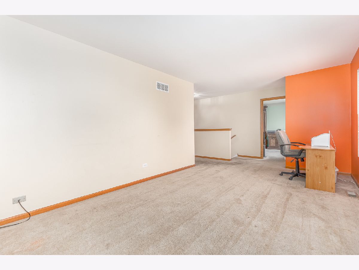
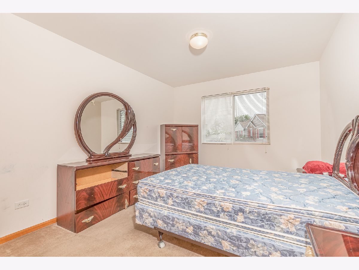
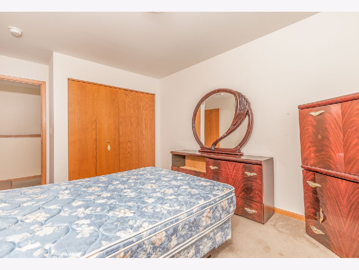
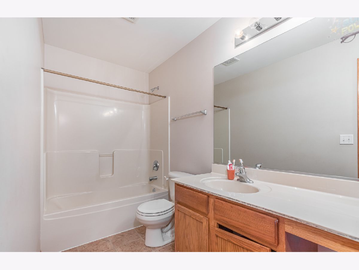
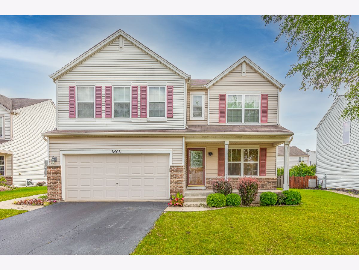
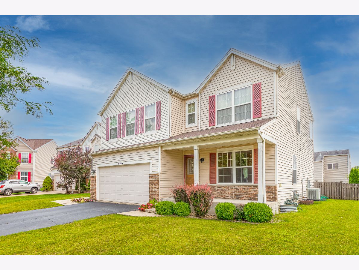
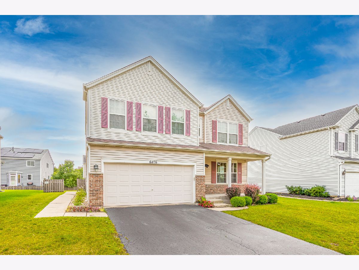
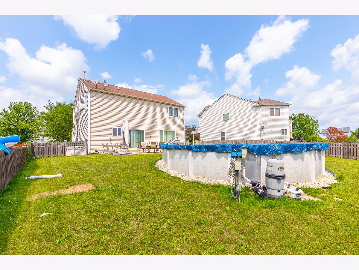
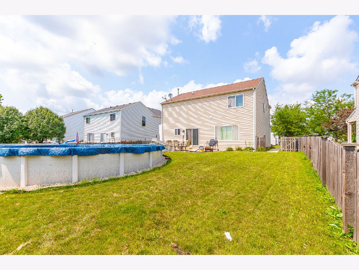
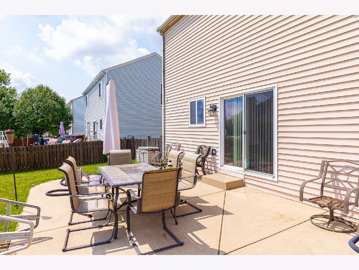
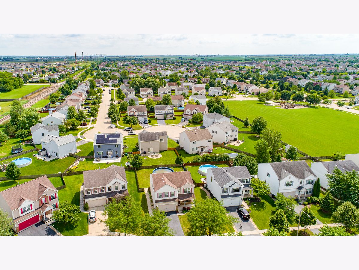
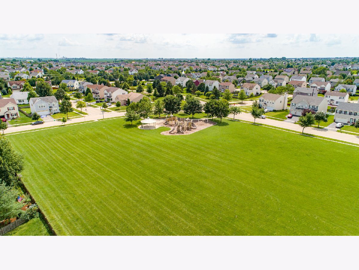
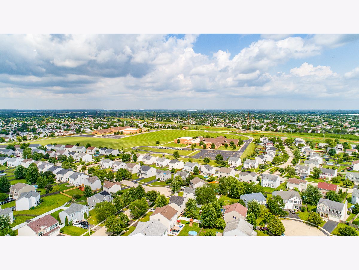
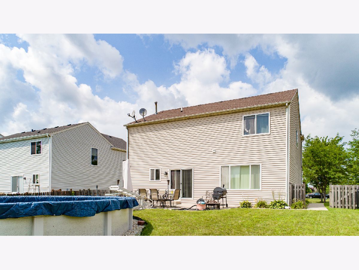
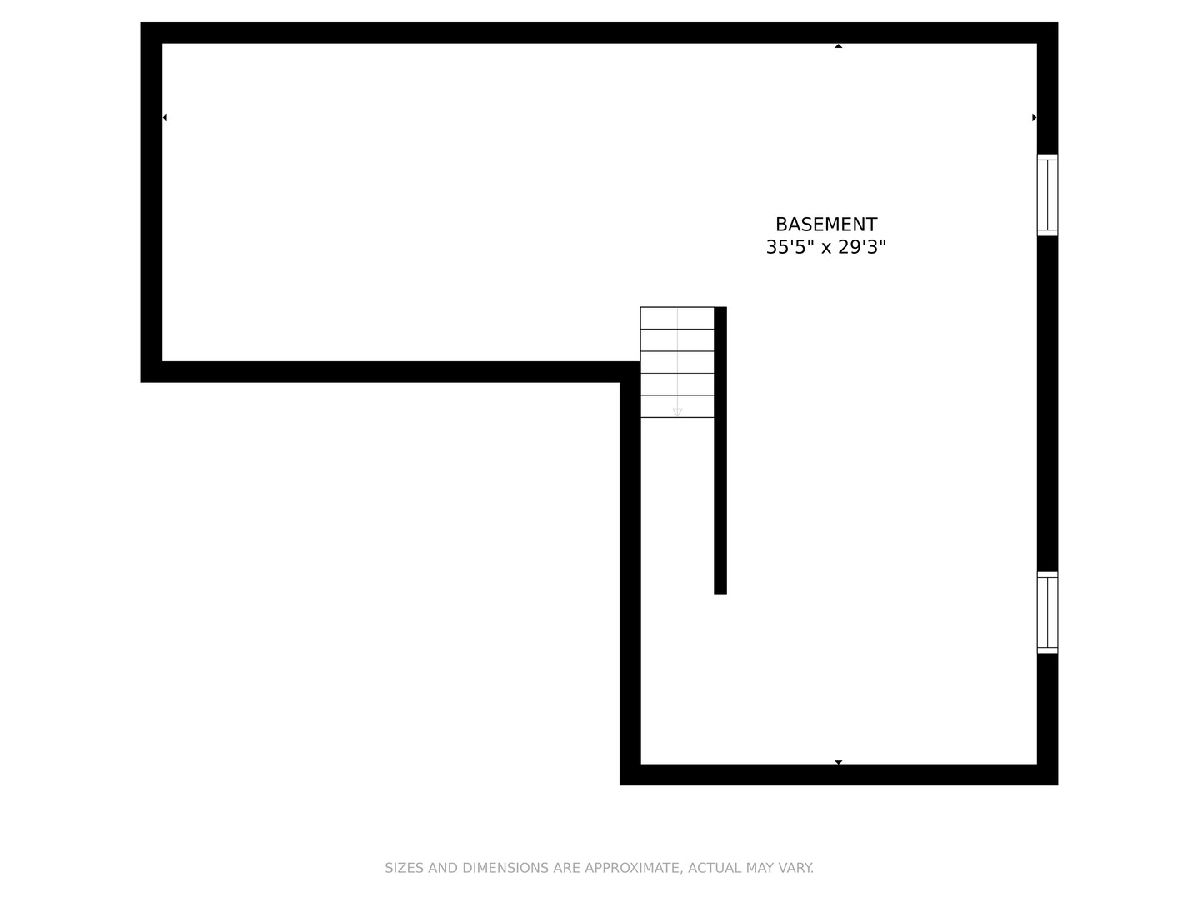
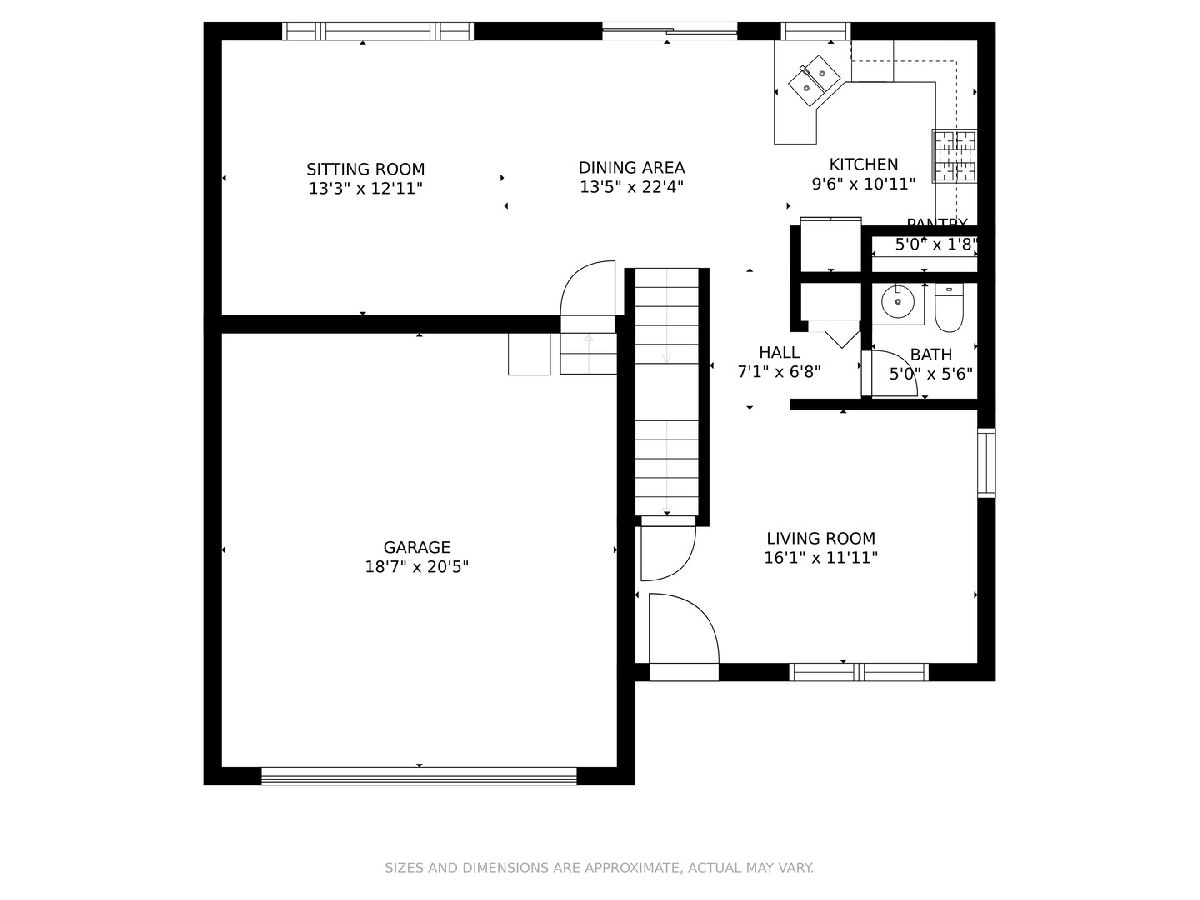
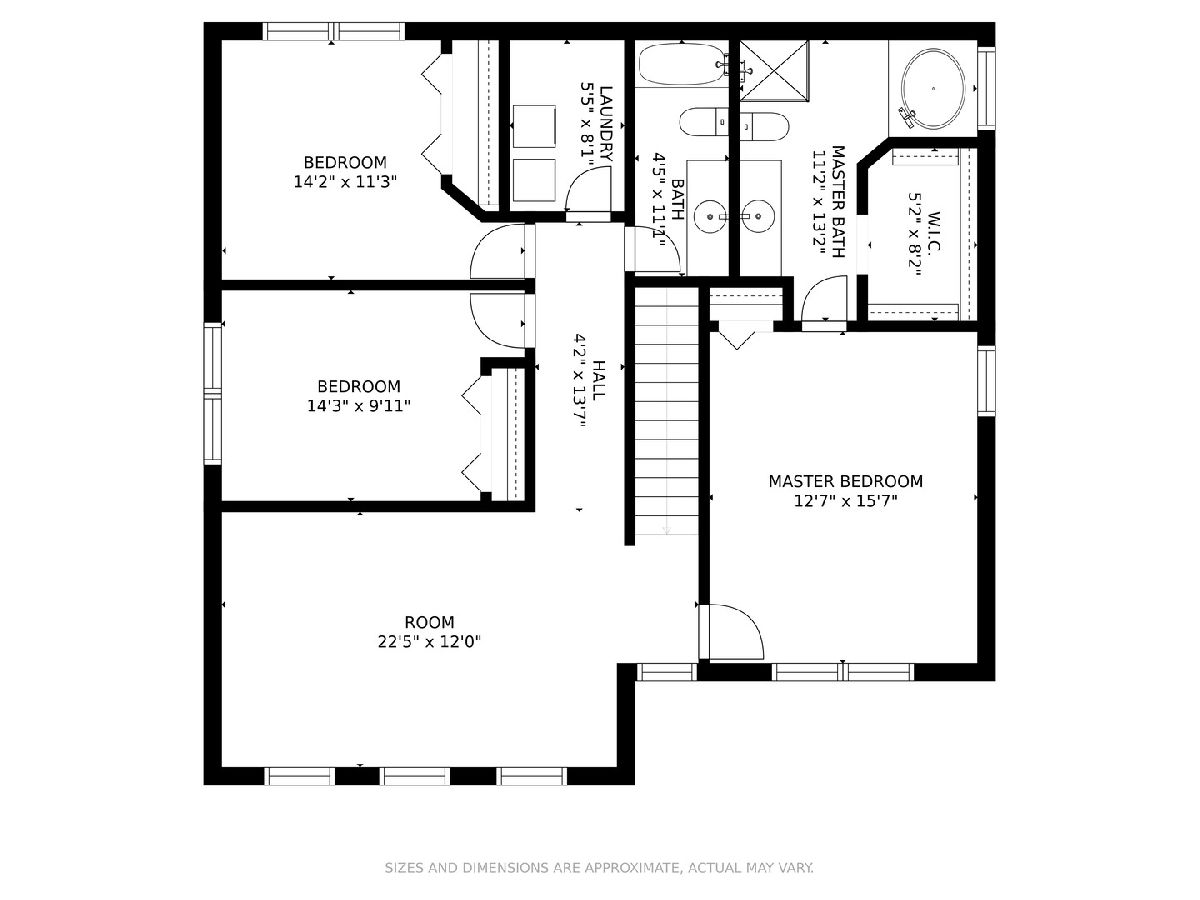
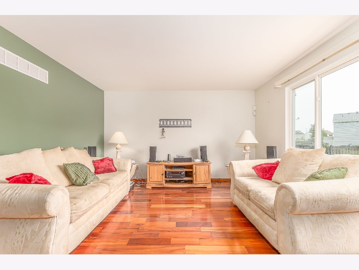
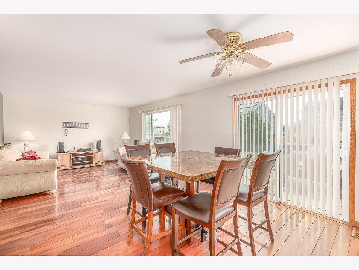
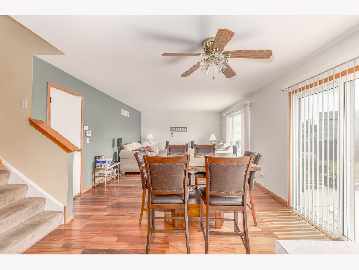
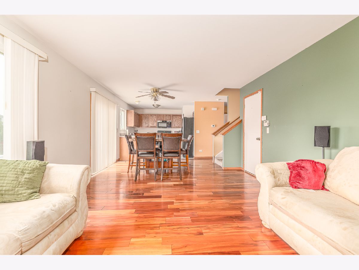
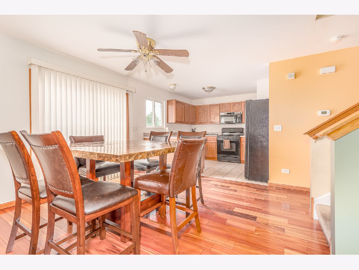
Room Specifics
Total Bedrooms: 3
Bedrooms Above Ground: 3
Bedrooms Below Ground: 0
Dimensions: —
Floor Type: Carpet
Dimensions: —
Floor Type: Carpet
Full Bathrooms: 3
Bathroom Amenities: Separate Shower,Double Sink,Soaking Tub
Bathroom in Basement: 0
Rooms: Loft
Basement Description: Unfinished
Other Specifics
| 2 | |
| — | |
| — | |
| Patio, Porch, Above Ground Pool, Storms/Screens | |
| Fenced Yard | |
| 61X126X57X122 | |
| — | |
| Full | |
| Second Floor Laundry, Walk-In Closet(s) | |
| Range, Microwave, Dishwasher, Refrigerator, Washer, Dryer, Disposal | |
| Not in DB | |
| — | |
| — | |
| — | |
| — |
Tax History
| Year | Property Taxes |
|---|---|
| 2021 | $5,593 |
| 2025 | $6,216 |
Contact Agent
Nearby Similar Homes
Nearby Sold Comparables
Contact Agent
Listing Provided By
RE/MAX Professionals

