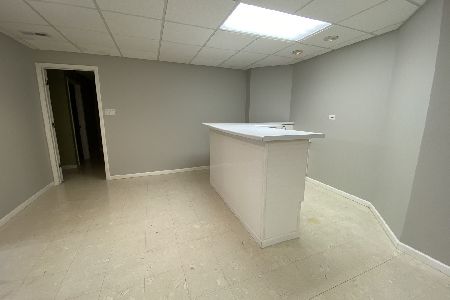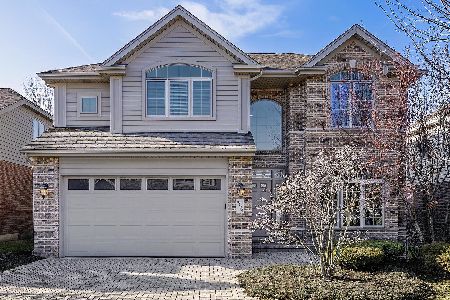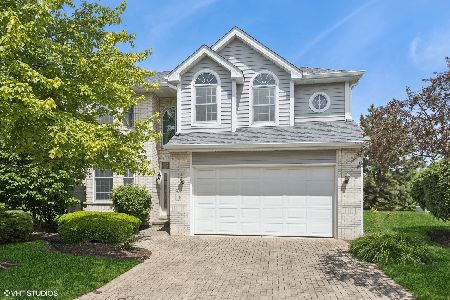6406 Emerald Court, Willowbrook, Illinois 60527
$465,000
|
Sold
|
|
| Status: | Closed |
| Sqft: | 2,300 |
| Cost/Sqft: | $209 |
| Beds: | 3 |
| Baths: | 3 |
| Year Built: | 2001 |
| Property Taxes: | $7,567 |
| Days On Market: | 1717 |
| Lot Size: | 0,11 |
Description
See design drawing under pictures with great bedroom option. Wonderful maintenance free living that is totally move-in perfect. Great floor plan includes a lovely first floor master suite with large private bath with double sinks, separate shower and tub. Superb design includes open dining room, two story family room with generous windows providing fabulous light, corner fireplace, attractive neutral decor. Pretty kitchen with newer appliances, breakfast room with french door to the patio, first floor laundry, and attached garage which is also immaculate. Second floor has second bedroom, large walk-in closet, full bath and spacious loft/3rd bedroom option. Basement offers great finishing options but is a pristine, clean work area with wonderful storage. Paver patio off kitchen and breakfast room has the best exposure with afternoon sun. Convenient to shops and restaurants.
Property Specifics
| Single Family | |
| — | |
| Traditional | |
| 2001 | |
| Full | |
| — | |
| No | |
| 0.11 |
| Du Page | |
| — | |
| 433 / Monthly | |
| Insurance,TV/Cable,Exterior Maintenance,Lawn Care,Snow Removal | |
| Lake Michigan | |
| Public Sewer | |
| 11129401 | |
| 0923206016 |
Nearby Schools
| NAME: | DISTRICT: | DISTANCE: | |
|---|---|---|---|
|
Grade School
Gower West Elementary School |
62 | — | |
|
Middle School
Gower Middle School |
62 | Not in DB | |
|
High School
Hinsdale Central High School |
86 | Not in DB | |
Property History
| DATE: | EVENT: | PRICE: | SOURCE: |
|---|---|---|---|
| 25 Oct, 2021 | Sold | $465,000 | MRED MLS |
| 27 Sep, 2021 | Under contract | $479,900 | MRED MLS |
| — | Last price change | $495,000 | MRED MLS |
| 19 Jun, 2021 | Listed for sale | $495,000 | MRED MLS |
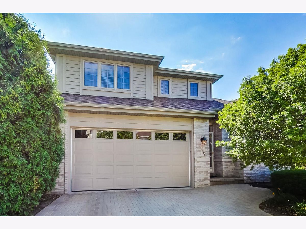
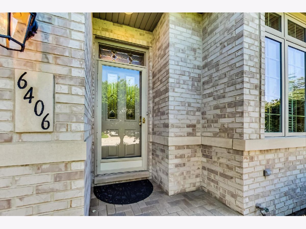
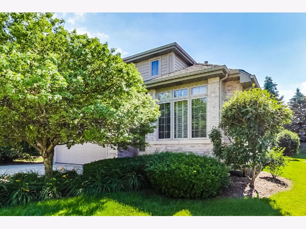
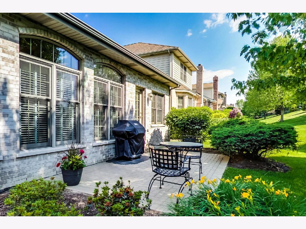
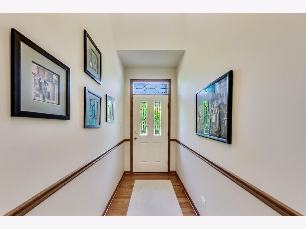
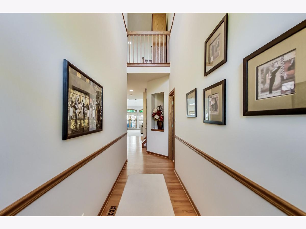
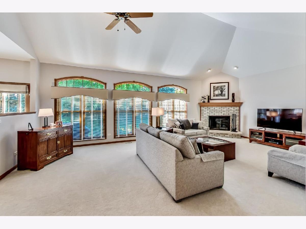
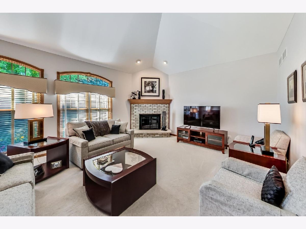
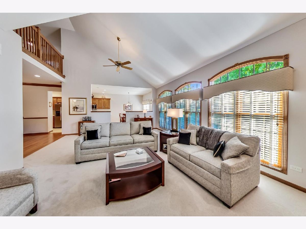
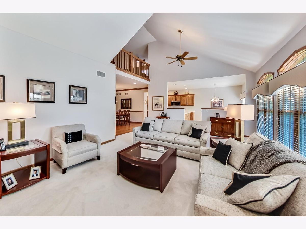
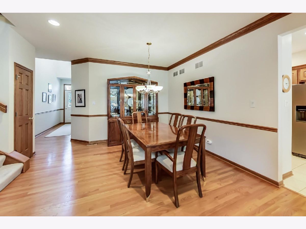
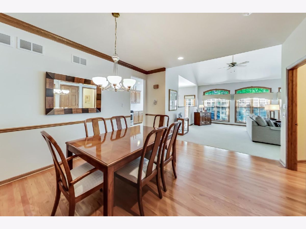
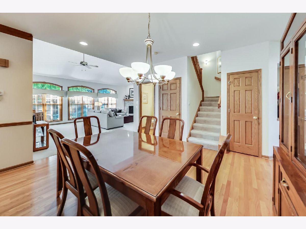
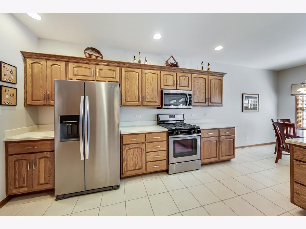
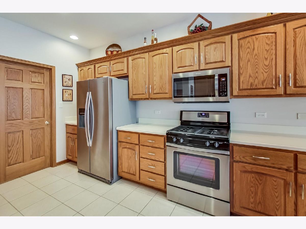
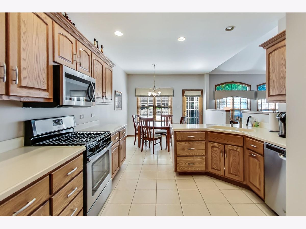
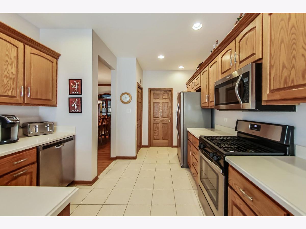
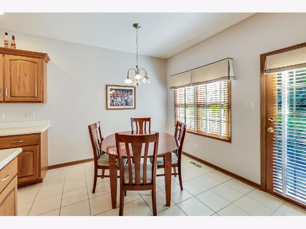
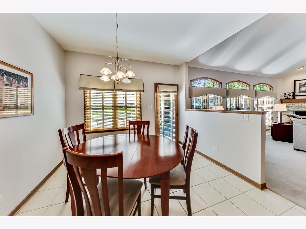
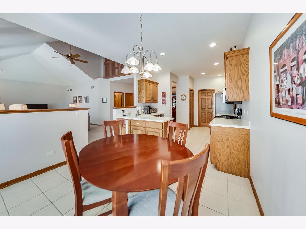
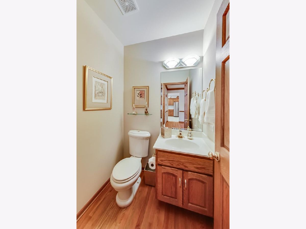
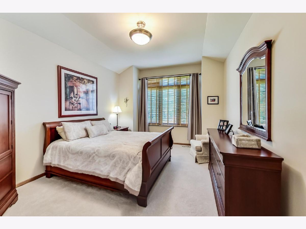
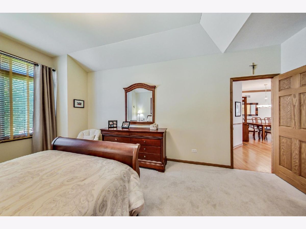
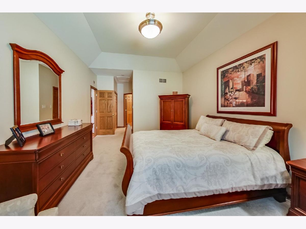
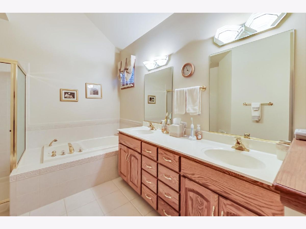
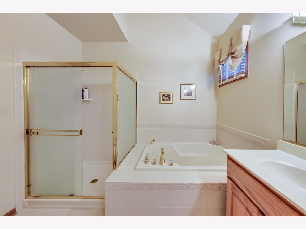
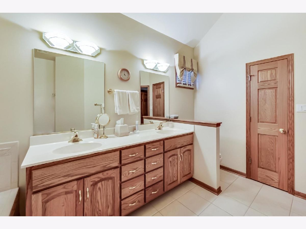
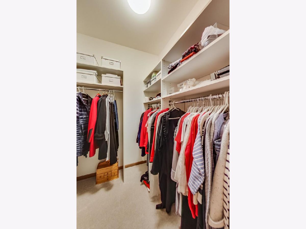
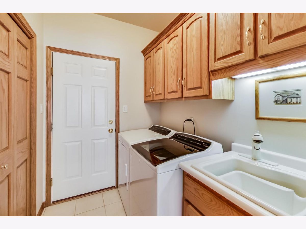
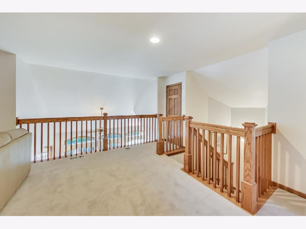
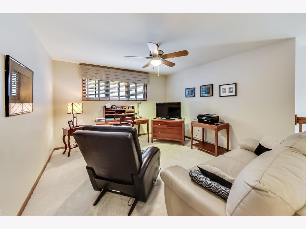
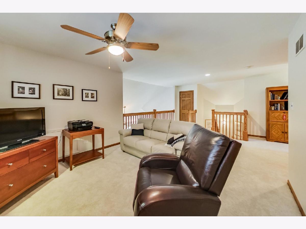
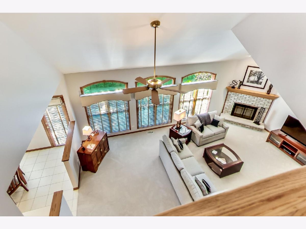
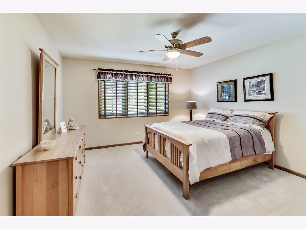
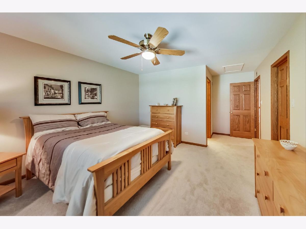
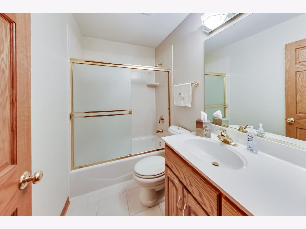
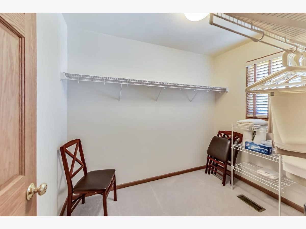
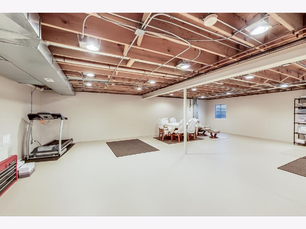
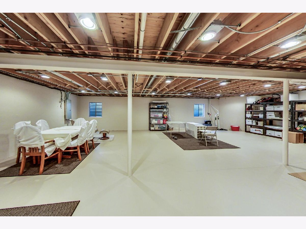
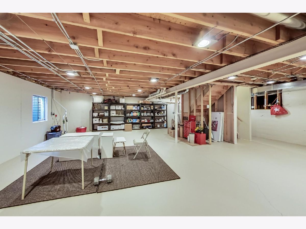
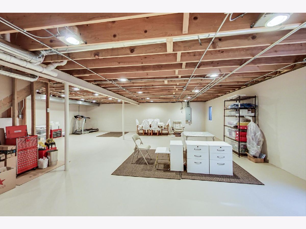
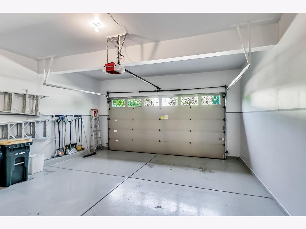
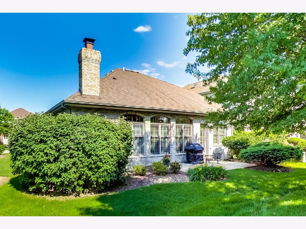
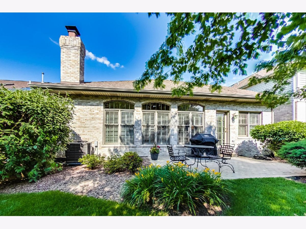
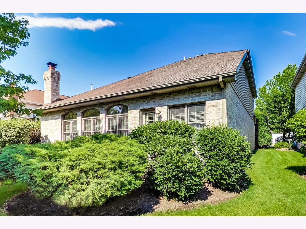
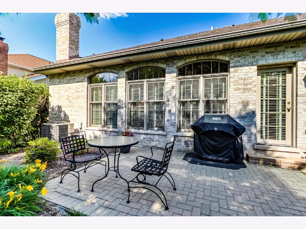
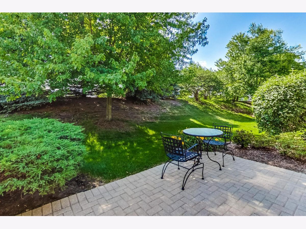
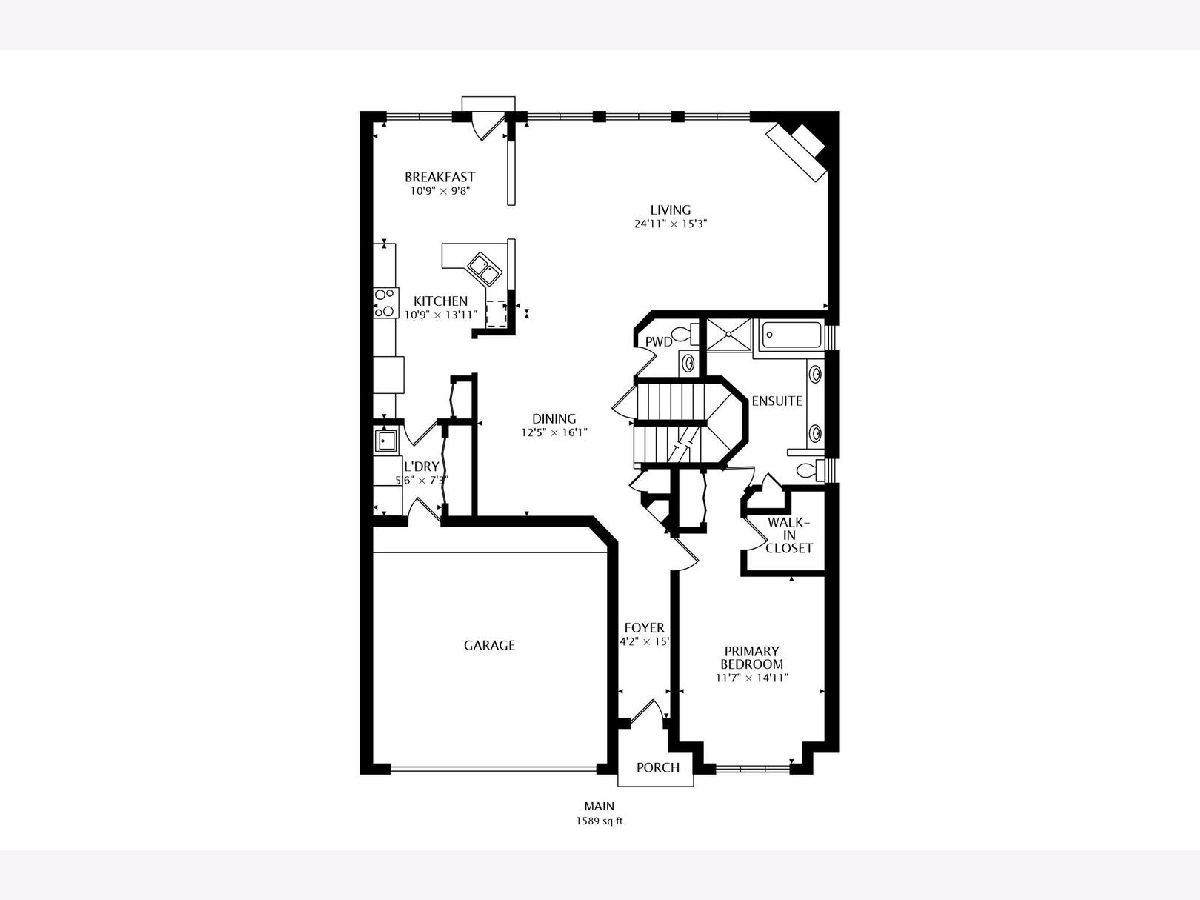
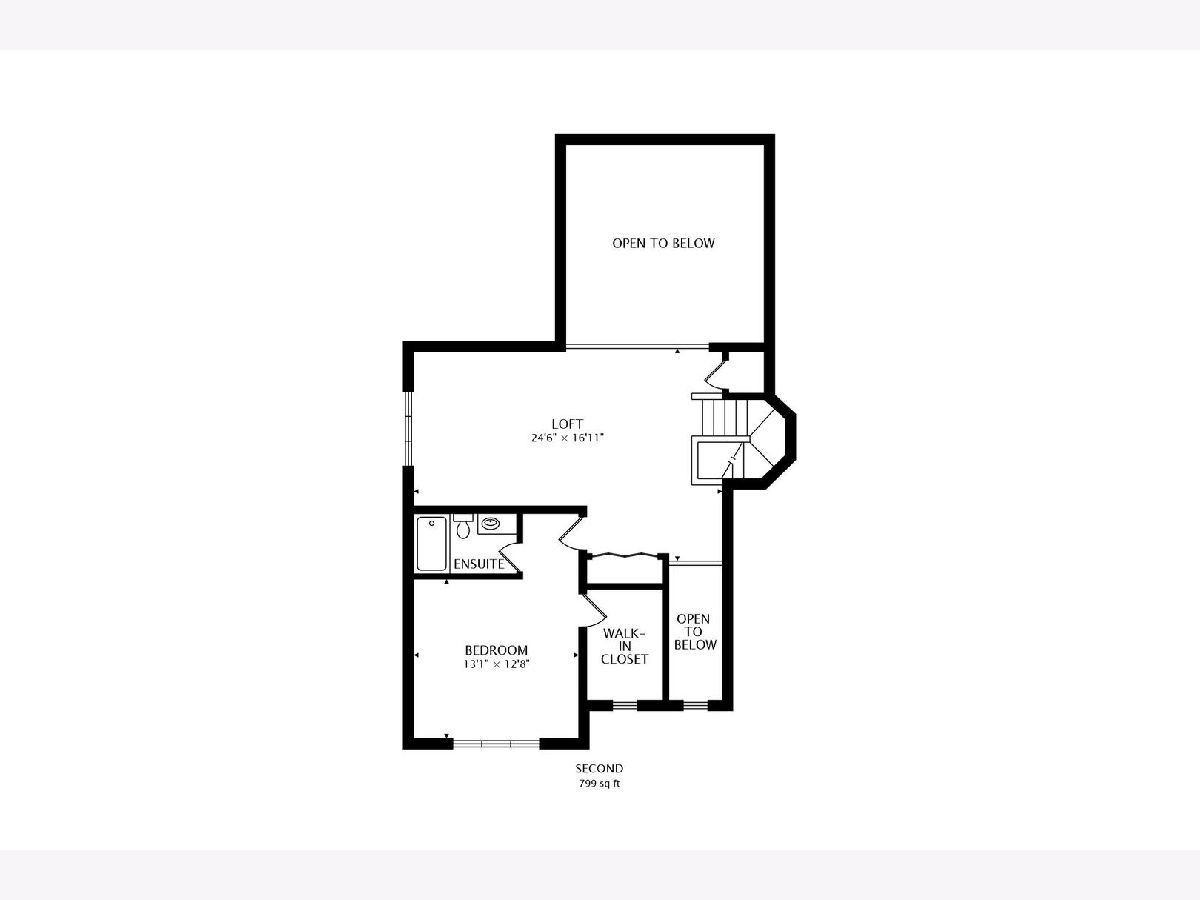
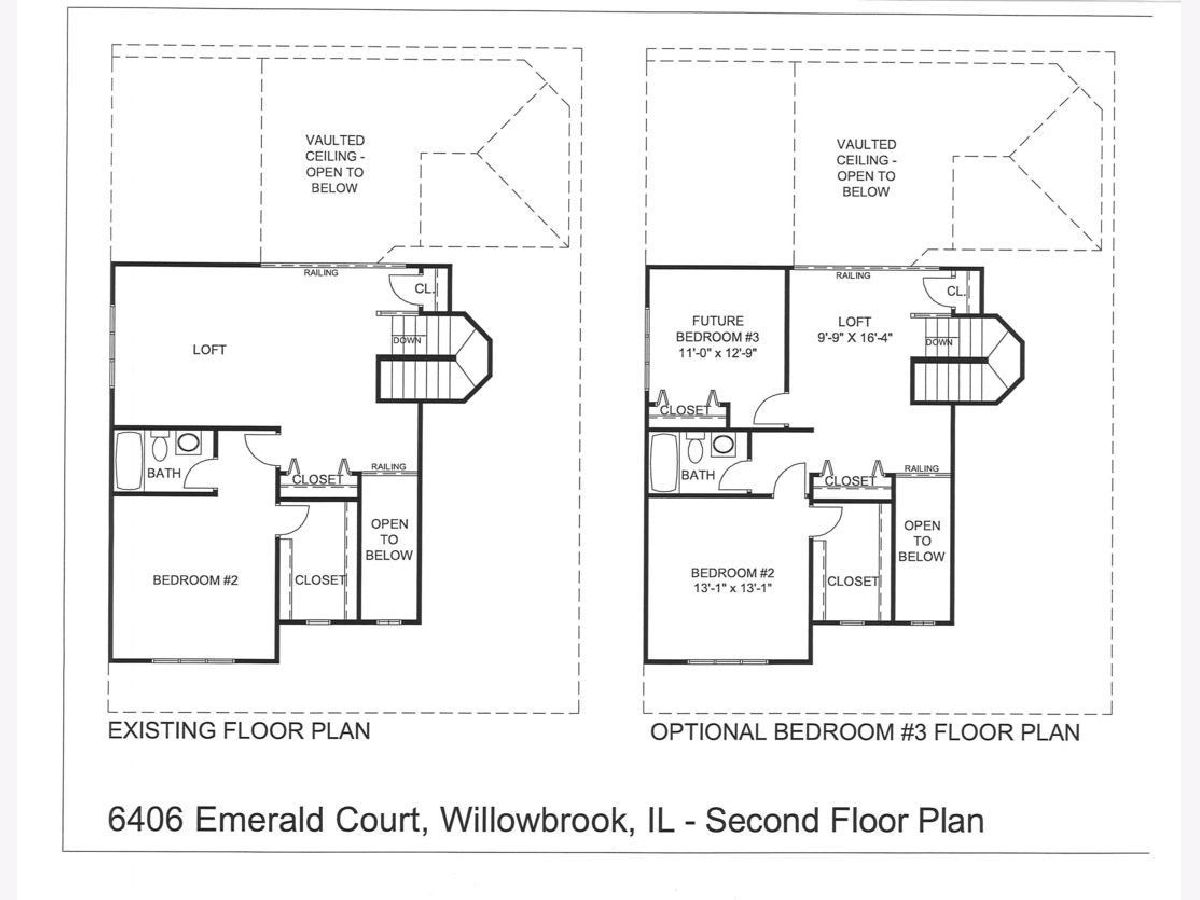
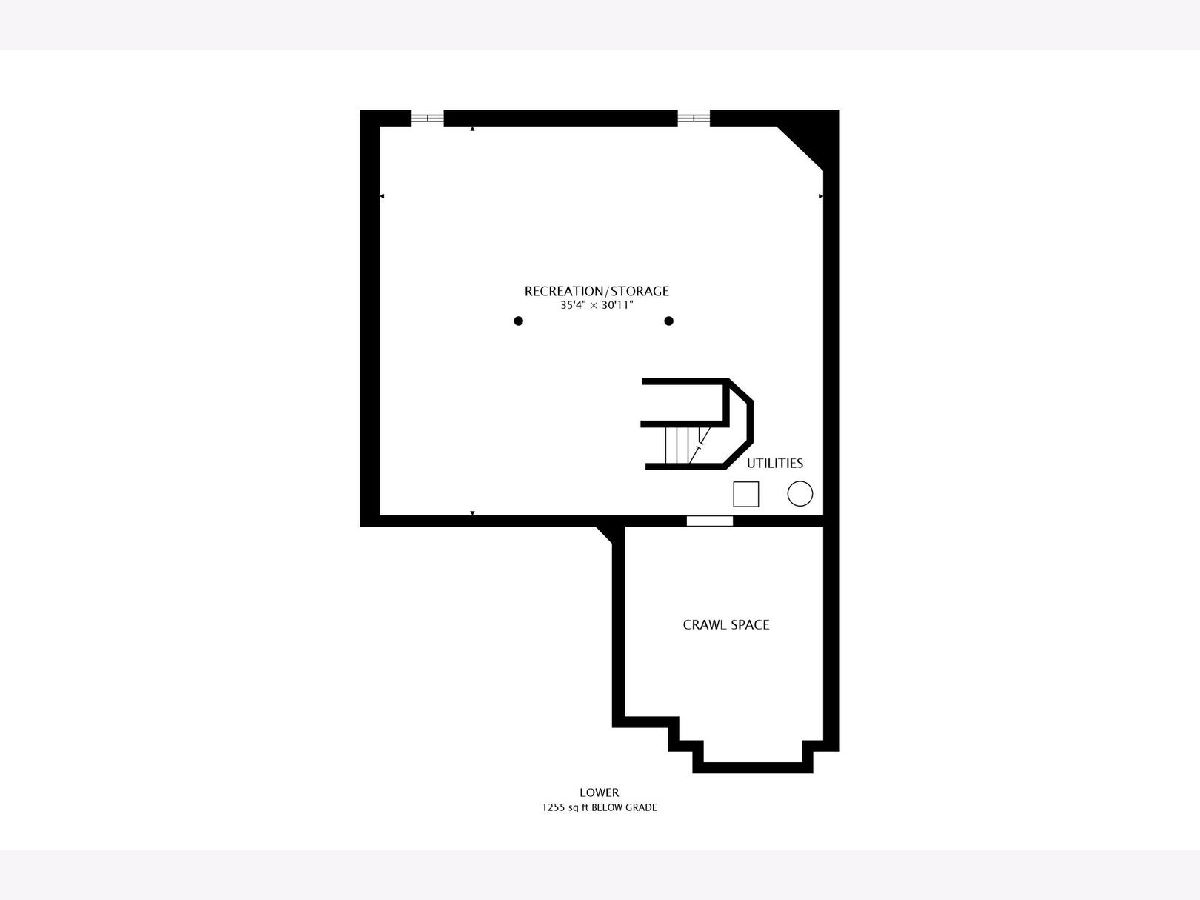
Room Specifics
Total Bedrooms: 3
Bedrooms Above Ground: 3
Bedrooms Below Ground: 0
Dimensions: —
Floor Type: Carpet
Dimensions: —
Floor Type: Carpet
Full Bathrooms: 3
Bathroom Amenities: Whirlpool,Separate Shower,Double Sink
Bathroom in Basement: 1
Rooms: Breakfast Room
Basement Description: Unfinished
Other Specifics
| 2 | |
| Concrete Perimeter | |
| Brick | |
| Patio, Brick Paver Patio | |
| Landscaped | |
| 50X96 | |
| — | |
| Full | |
| Vaulted/Cathedral Ceilings, Hardwood Floors, First Floor Bedroom, First Floor Laundry | |
| — | |
| Not in DB | |
| Park, Lake, Curbs, Sidewalks, Street Lights, Street Paved | |
| — | |
| — | |
| Wood Burning |
Tax History
| Year | Property Taxes |
|---|---|
| 2021 | $7,567 |
Contact Agent
Nearby Sold Comparables
Contact Agent
Listing Provided By
@properties



