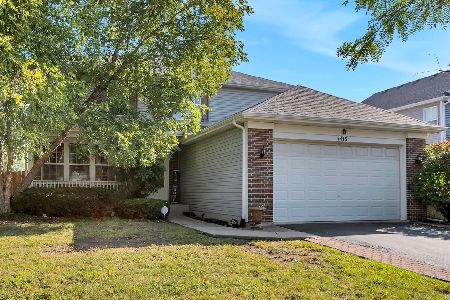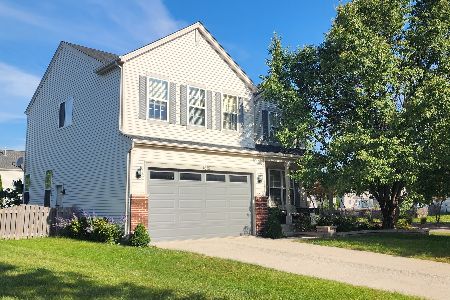6407 Valley Ridge Drive, Plainfield, Illinois 60586
$365,000
|
Sold
|
|
| Status: | Closed |
| Sqft: | 2,564 |
| Cost/Sqft: | $142 |
| Beds: | 4 |
| Baths: | 3 |
| Year Built: | 2003 |
| Property Taxes: | $6,590 |
| Days On Market: | 1282 |
| Lot Size: | 0,17 |
Description
Very spacious 4 bed / 2.5 bath home in highly sought-after Caton Ridge West! Over 2500 finished sqft above grade! Nothing to do but move in. Fresh neutral paint and new carpet throughout. Open floorplan with tons of windows letting in natural light. Light and bright kitchen boasts granite countertops and new stainless steel appliances. Private home office could function as a first-floor 5th bedroom! Upstairs you'll find four spacious bedrooms, all with walk-in closets. The spacious master bedroom features a private master bath with a step-in shower, a whirlpool tub, and a double sink vanity. Convenient 2nd floor laundry!! Large basement could be finished in the future to add even more living space. Attached two-car garage. Large backyard is mostly fenced, and is shaded by mature trees. Ideal location in a quiet neighborhood, and just minutes to Route 59 shopping, dining, and other amenities. Seller to also offer home warranty! This could be the one, don't miss out!
Property Specifics
| Single Family | |
| — | |
| — | |
| 2003 | |
| — | |
| STONEWOOD | |
| No | |
| 0.17 |
| Will | |
| Caton Ridge | |
| 190 / Annual | |
| — | |
| — | |
| — | |
| 11471863 | |
| 0603314050110000 |
Nearby Schools
| NAME: | DISTRICT: | DISTANCE: | |
|---|---|---|---|
|
Grade School
Ridge Elementary School |
202 | — | |
|
Middle School
Drauden Point Middle School |
202 | Not in DB | |
|
High School
Plainfield South High School |
202 | Not in DB | |
Property History
| DATE: | EVENT: | PRICE: | SOURCE: |
|---|---|---|---|
| 26 Aug, 2022 | Sold | $365,000 | MRED MLS |
| 27 Jul, 2022 | Under contract | $364,900 | MRED MLS |
| 22 Jul, 2022 | Listed for sale | $364,900 | MRED MLS |
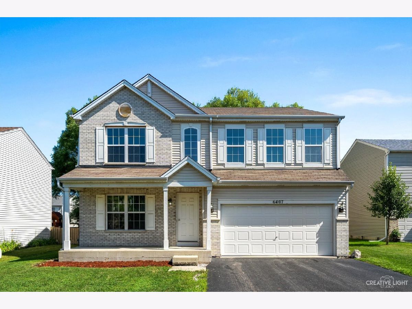
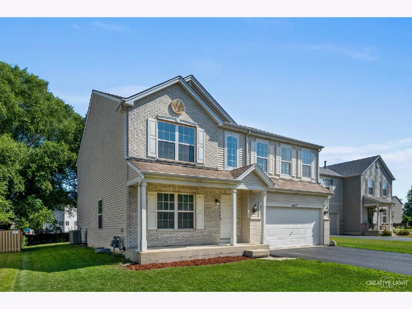
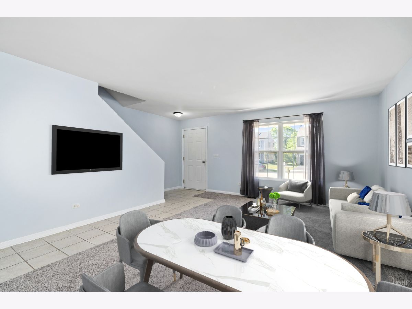
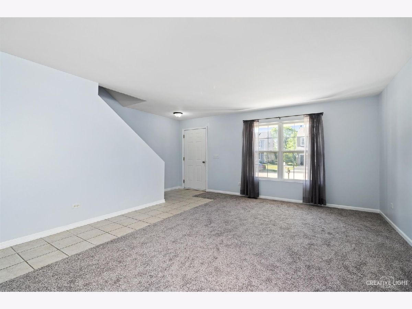
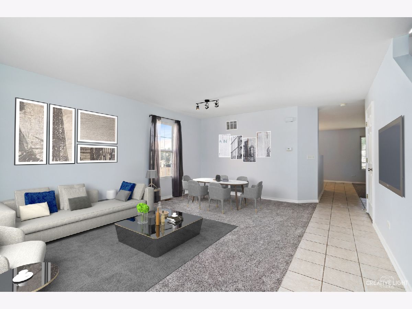
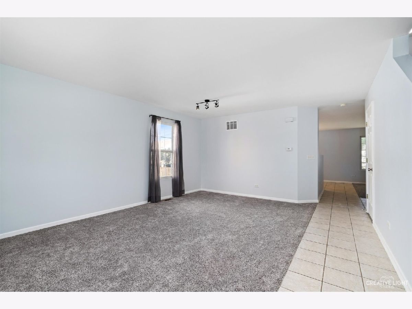
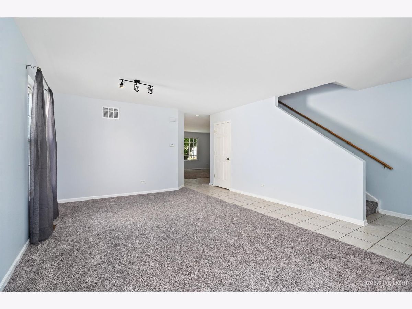
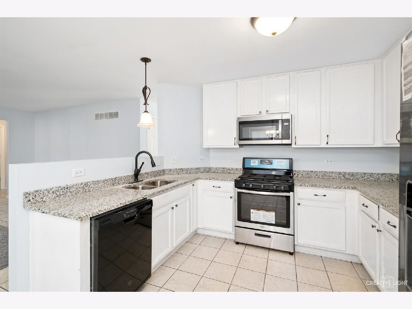
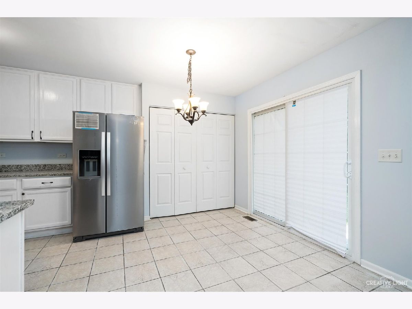
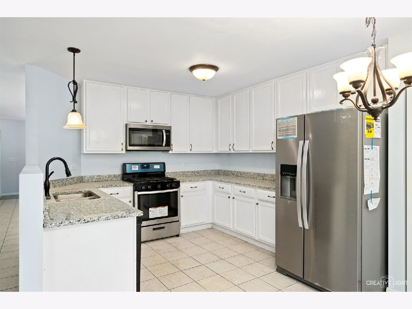
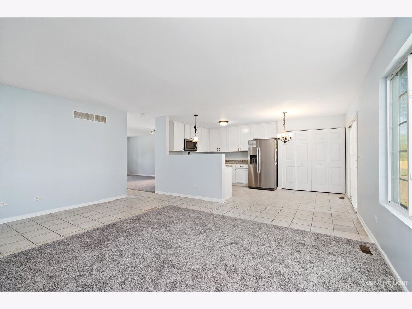
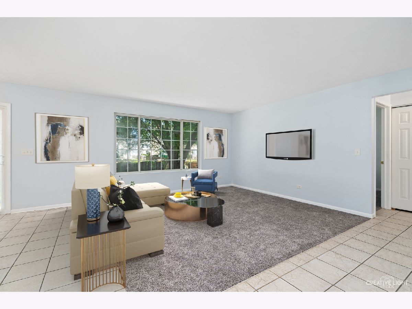
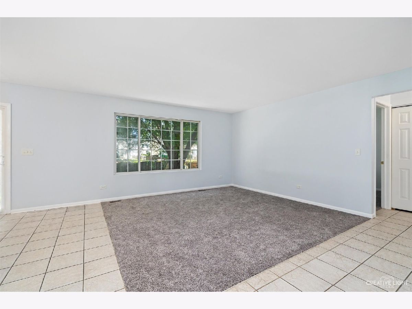
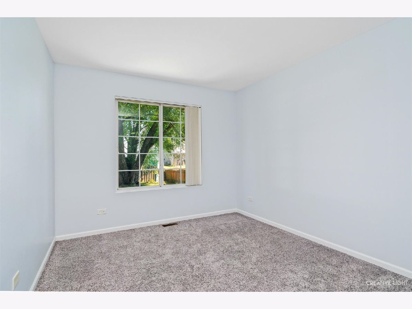
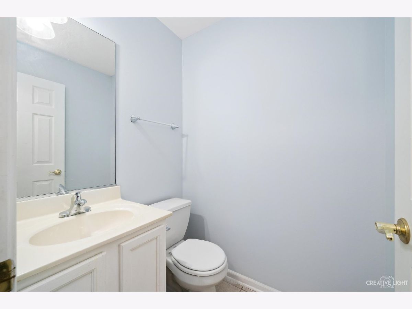
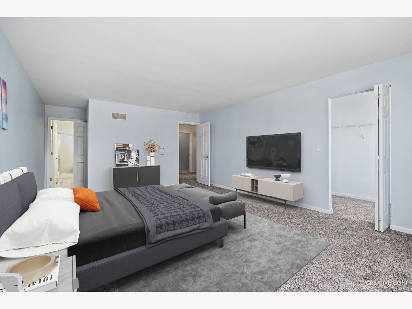
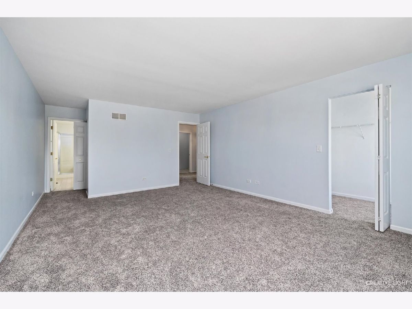
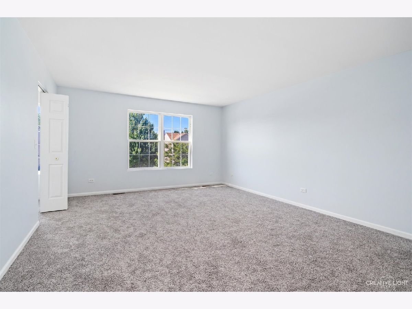
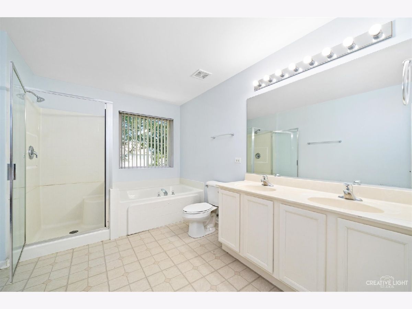
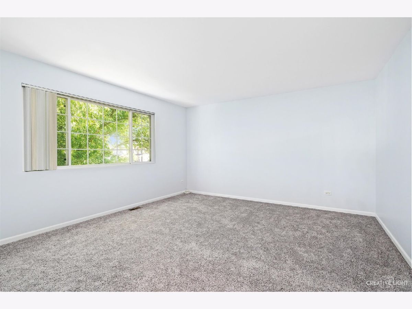
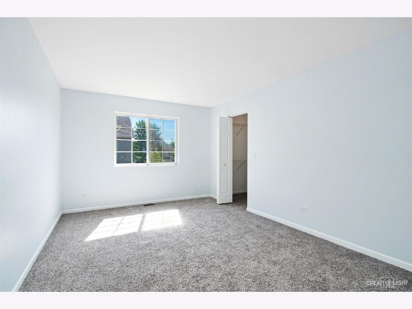
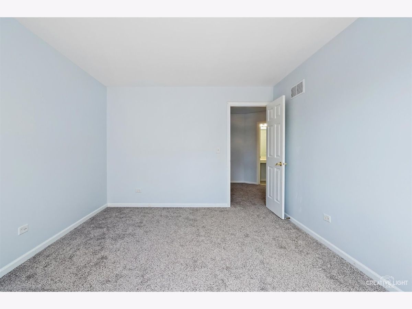
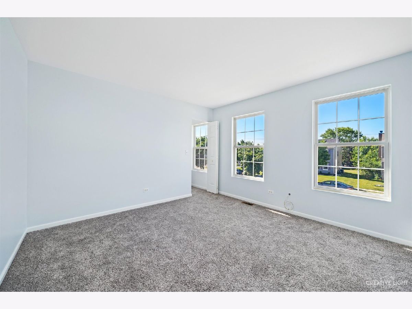
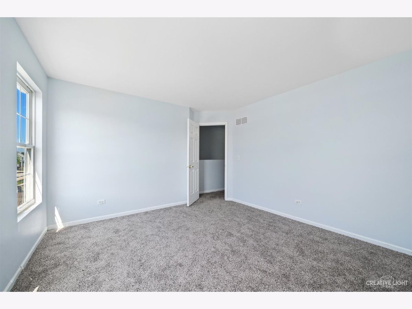
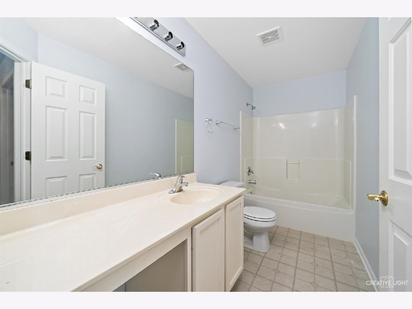
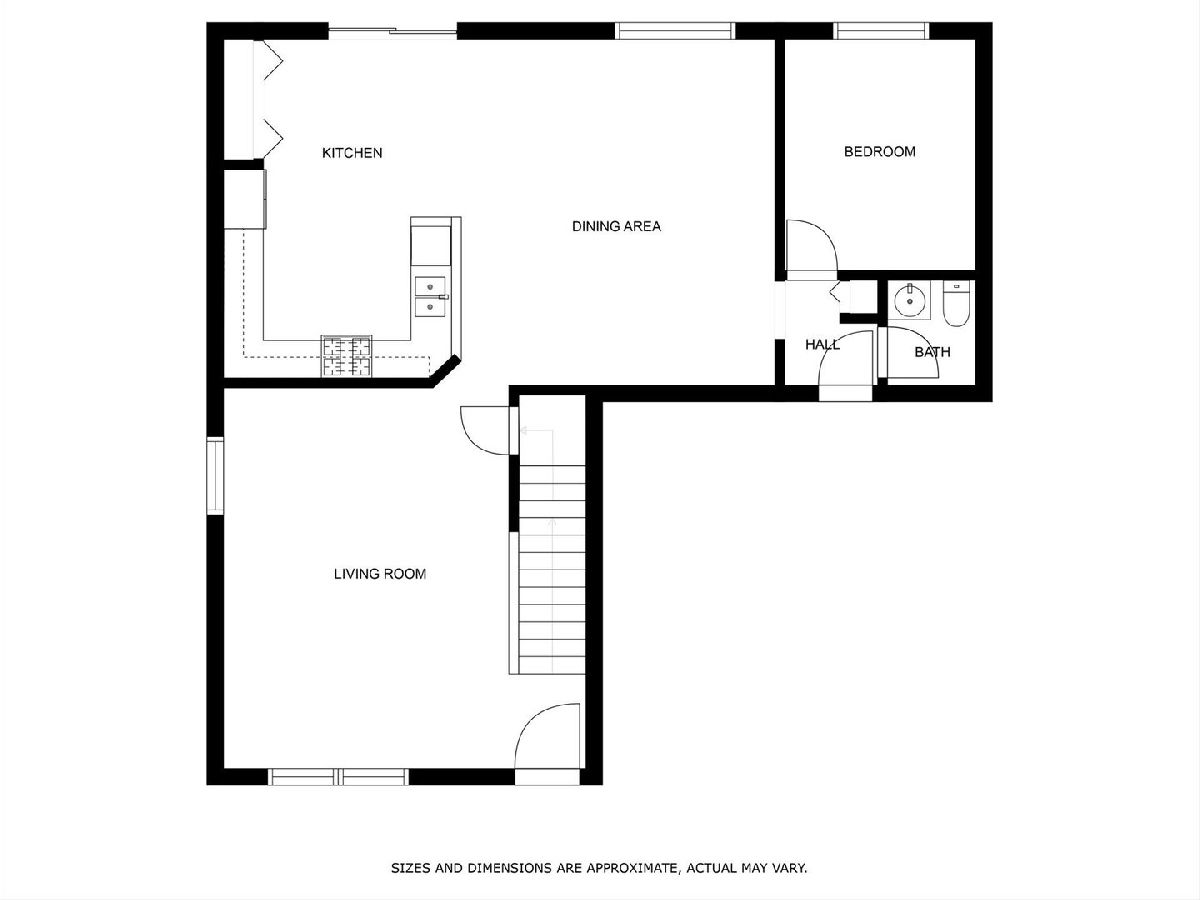
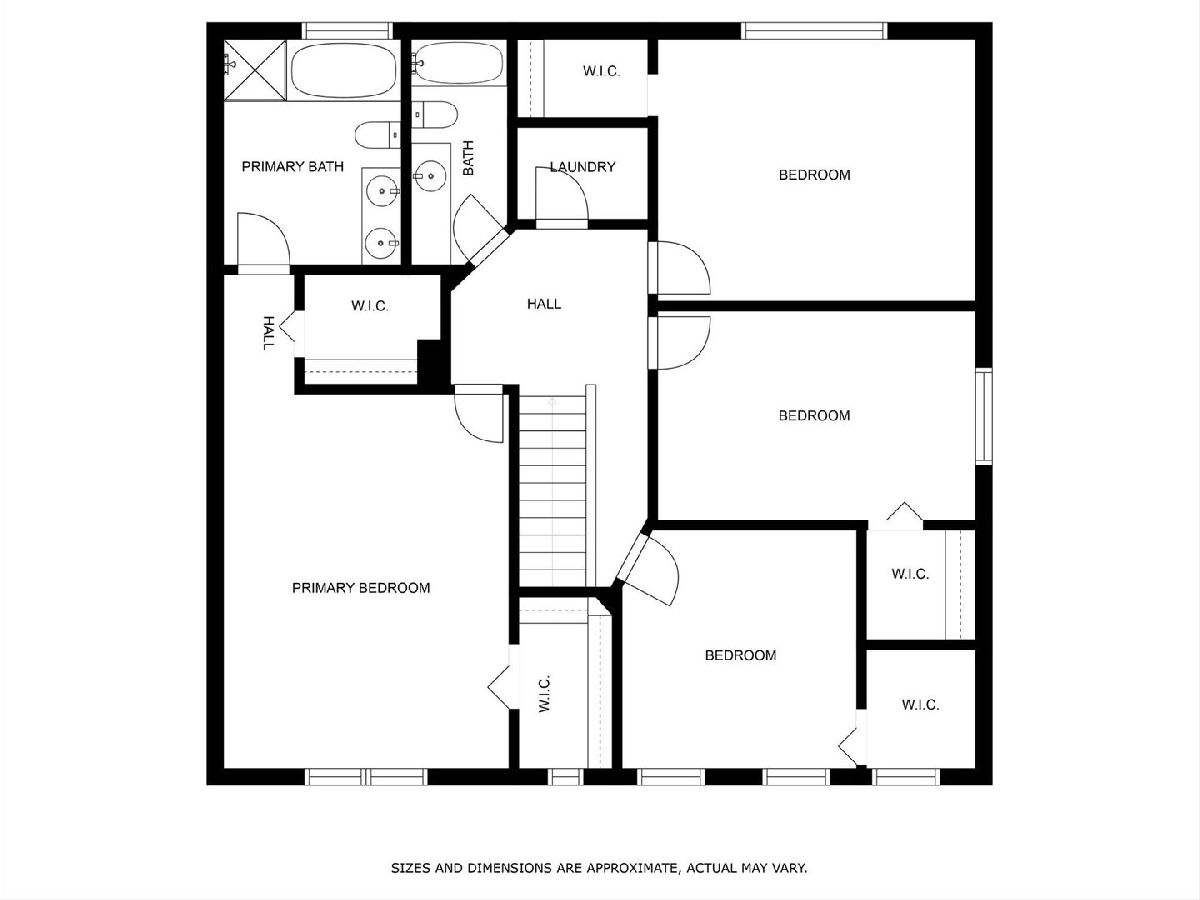
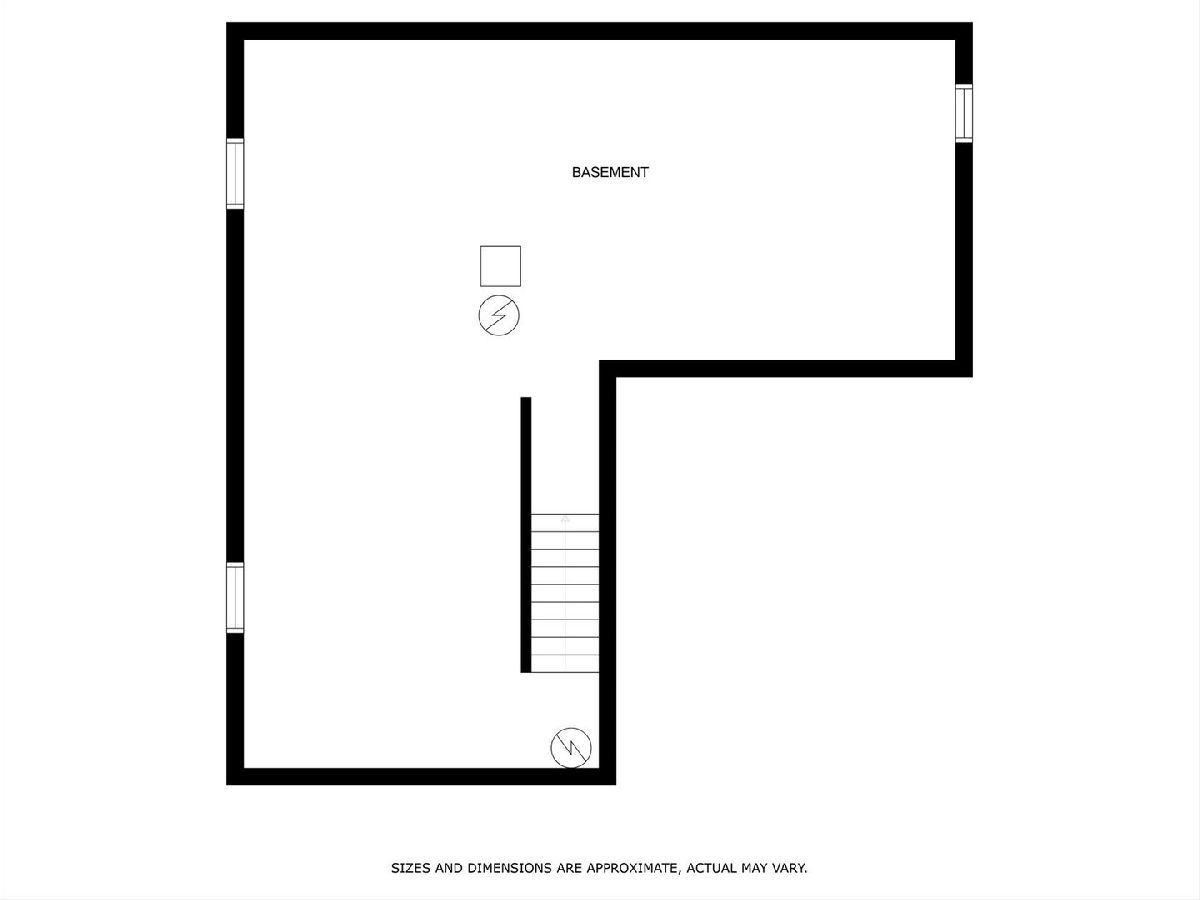
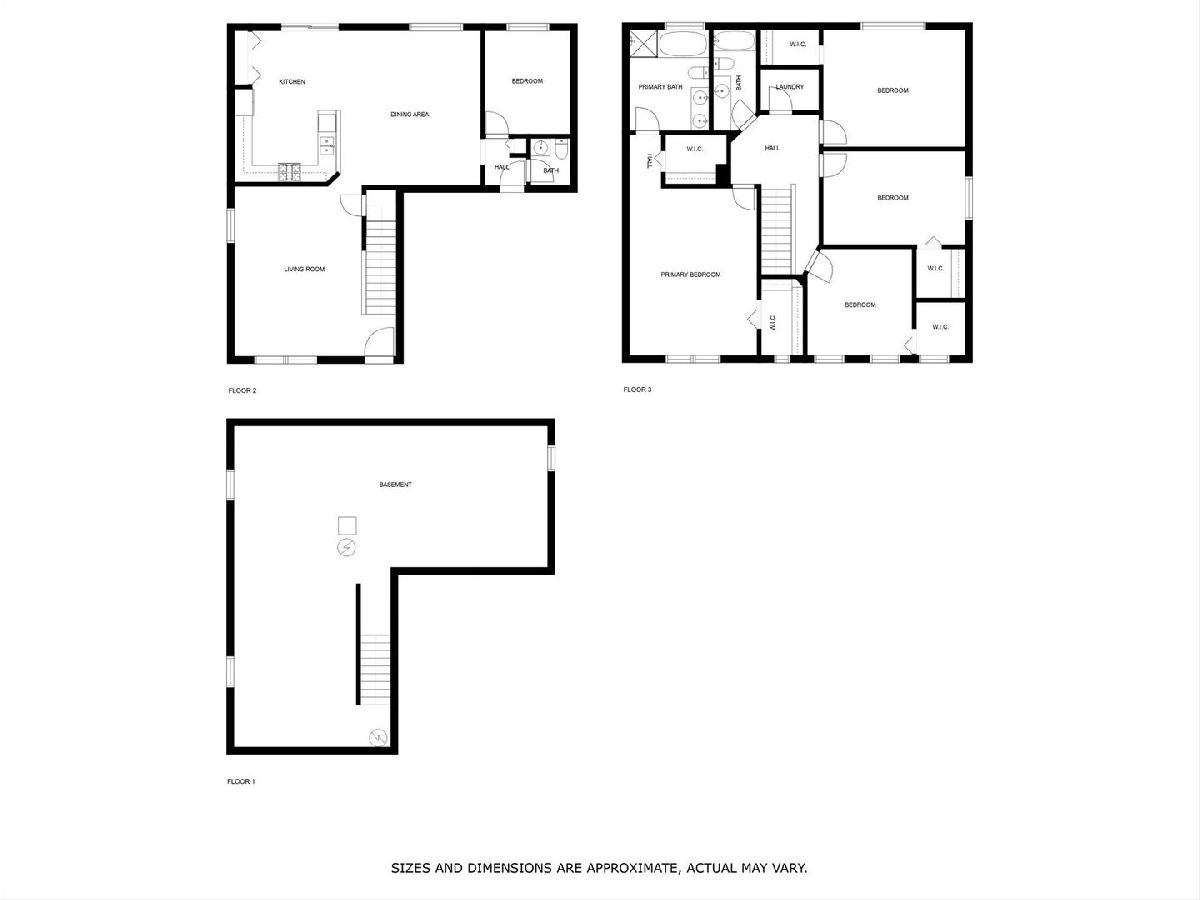
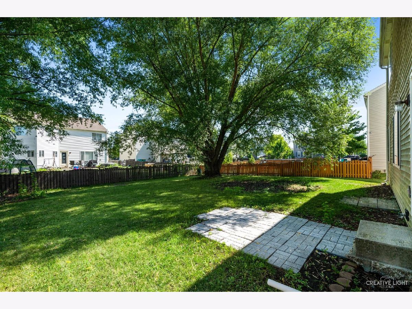
Room Specifics
Total Bedrooms: 4
Bedrooms Above Ground: 4
Bedrooms Below Ground: 0
Dimensions: —
Floor Type: —
Dimensions: —
Floor Type: —
Dimensions: —
Floor Type: —
Full Bathrooms: 3
Bathroom Amenities: Whirlpool,Separate Shower,Double Sink
Bathroom in Basement: 0
Rooms: —
Basement Description: Unfinished
Other Specifics
| 2 | |
| — | |
| Asphalt | |
| — | |
| — | |
| 60 X 127 | |
| — | |
| — | |
| — | |
| — | |
| Not in DB | |
| — | |
| — | |
| — | |
| — |
Tax History
| Year | Property Taxes |
|---|---|
| 2022 | $6,590 |
Contact Agent
Nearby Similar Homes
Nearby Sold Comparables
Contact Agent
Listing Provided By
RE/MAX Suburban


