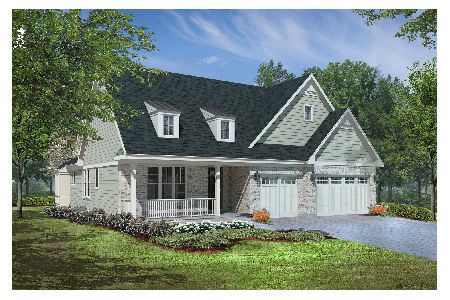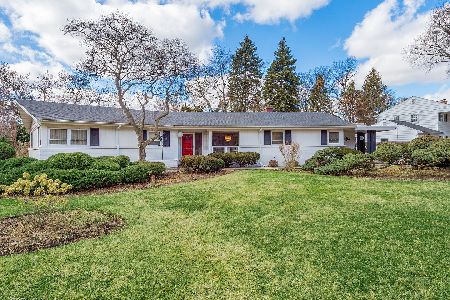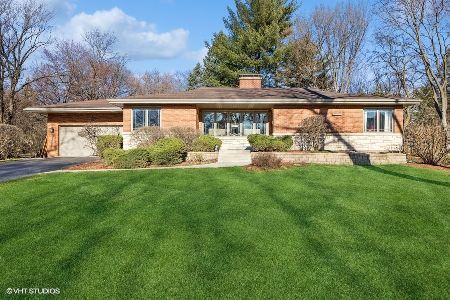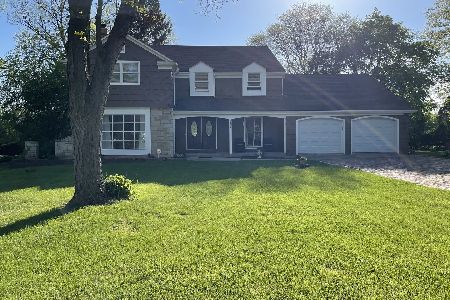6408 Pontiac Drive, Indian Head Park, Illinois 60525
$610,000
|
Sold
|
|
| Status: | Closed |
| Sqft: | 3,265 |
| Cost/Sqft: | $214 |
| Beds: | 4 |
| Baths: | 3 |
| Year Built: | 1978 |
| Property Taxes: | $12,409 |
| Days On Market: | 1215 |
| Lot Size: | 0,47 |
Description
Expansive center-entry home situated on a nearly half acre lot with extensive professionally landscaped gardens. The sweeping front walk welcomes you to the front porch and into at the foyer with a ceramic floor and room for a bench. The formal living room has hardwood floors. A bow window with window seat adds charm to the large dining room. French doors open to the eat-in kitchen that has stainless steel appliances, a center island, display cabinet, hardwood floors and a window seat that overlooks the gorgeous patios and gardens. The family room has an impressive stone gas fireplace, coffered ceiling, can lights, hardwood floors and sliding door to the patios and gardens. Off the family room is a powder room, laundry room with a utility sink and a fire rated door to the attached 2 car garage. The second floor has a huge primary bedroom suite. two walk in closets with additional eave storage. Sliding doors open to a balcony overlooking the gardens. The ensuite bathroom has a makeup vanity, double sinks and a glass door shower. The hallway has a deep linen closet and a second closet. The bathroom has a bathtub/shower with double sinks. Bedrooms 2 and 3 have can lighting, ceiling fans and hardwood floors. The 4th bedroom was used as an office and has executive styled built-ins, gleaming hardwood floor, and sliding door to balcony overlooking the gardens. The basement has a carpeted rec room with built-ins, utility room and crawl space. The back gardens and patios are beyond compare. Meticulously cared for perennials and mature trees invite you to enjoy the view from the patios, sit around the built in firepit, or take a stroll. There is also approximately 30 additional feet of easement in the back making this these very private and beautiful surroundings. Recent improvements include: 2022 new KitchenAid stainless double oven, 2021 new KitchenAid stainless steel refrigerator, 2021 new front landscaping, 2020 new furnace and a/c, 2019 new Miele stainless dishwasher, 2018 new washing machine, 2018 new roof (tear off) with snow and ice shield, 2018 rebuilt chimney and new caps. Highland schools and Lyons Township High School.
Property Specifics
| Single Family | |
| — | |
| — | |
| 1978 | |
| — | |
| — | |
| No | |
| 0.47 |
| Cook | |
| — | |
| — / Not Applicable | |
| — | |
| — | |
| — | |
| 11637114 | |
| 18192020060000 |
Nearby Schools
| NAME: | DISTRICT: | DISTANCE: | |
|---|---|---|---|
|
Grade School
Highlands Elementary School |
106 | — | |
|
Middle School
Highlands Middle School |
106 | Not in DB | |
|
High School
Lyons Twp High School |
204 | Not in DB | |
Property History
| DATE: | EVENT: | PRICE: | SOURCE: |
|---|---|---|---|
| 22 Nov, 2022 | Sold | $610,000 | MRED MLS |
| 23 Oct, 2022 | Under contract | $699,000 | MRED MLS |
| — | Last price change | $725,000 | MRED MLS |
| 23 Sep, 2022 | Listed for sale | $725,000 | MRED MLS |
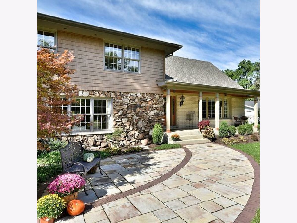
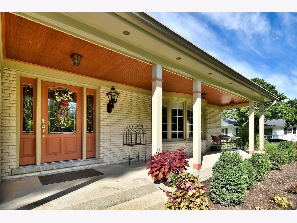
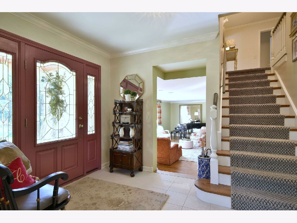
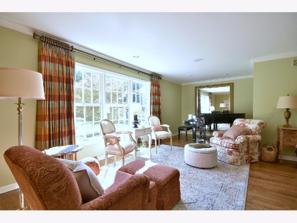
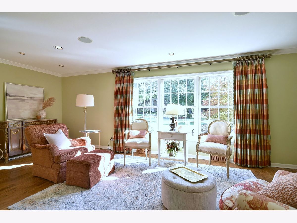
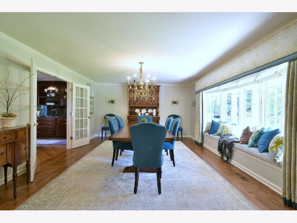
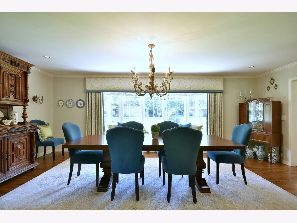
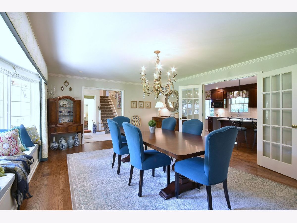
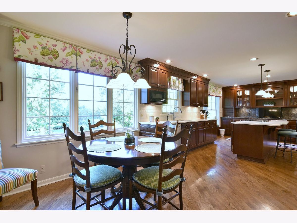
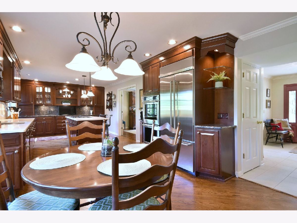
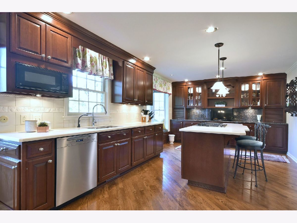
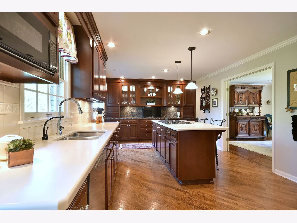
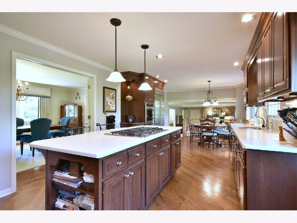
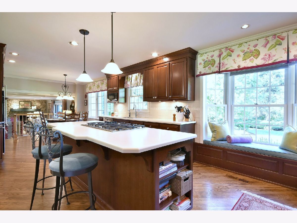
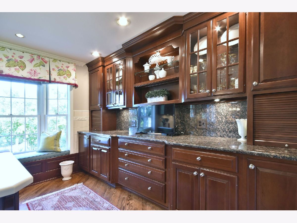
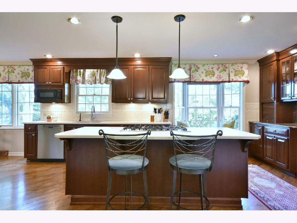
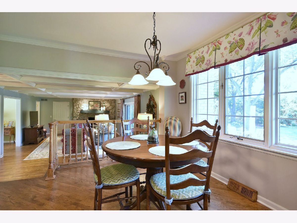
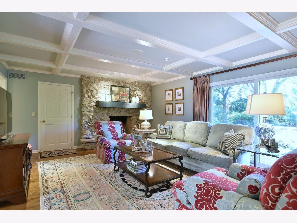
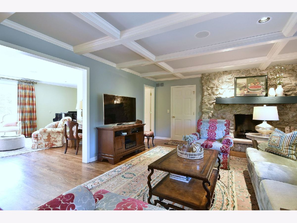
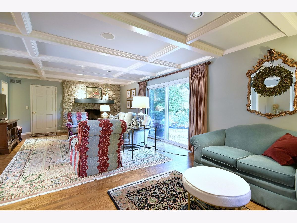
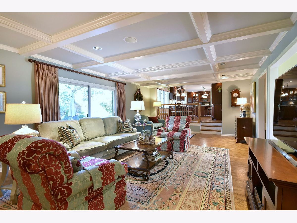
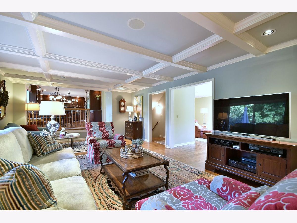
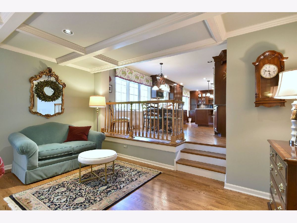
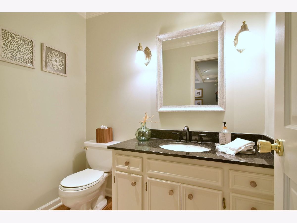
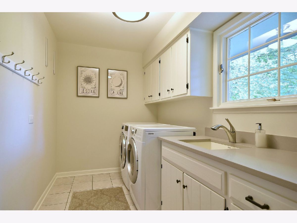
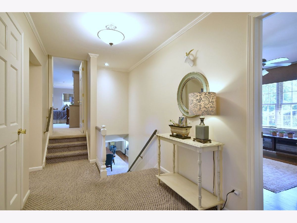
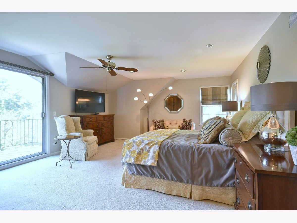
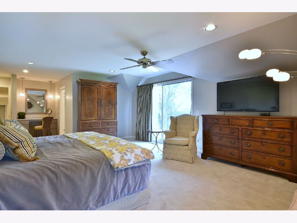
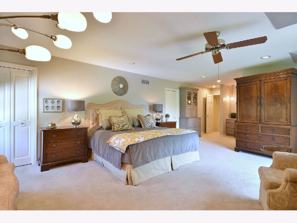
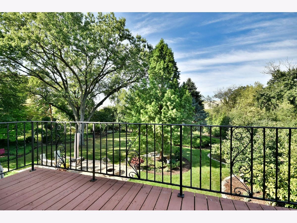
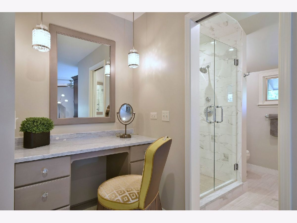
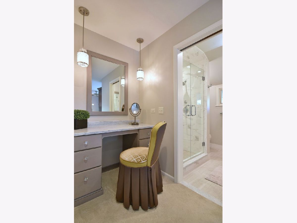
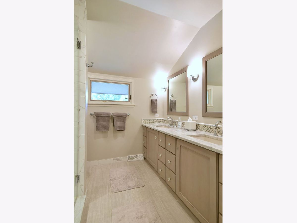
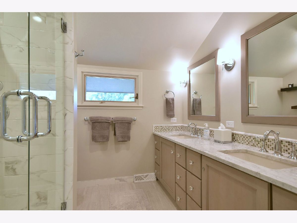
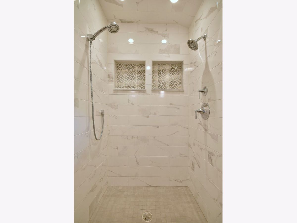
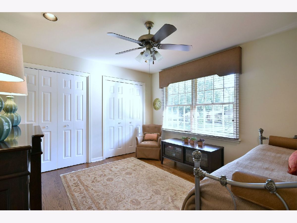
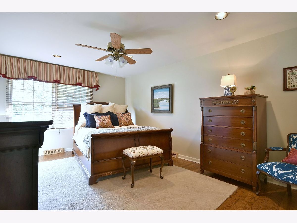
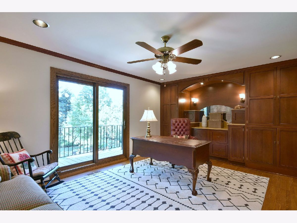
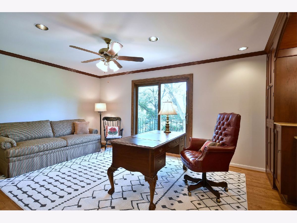
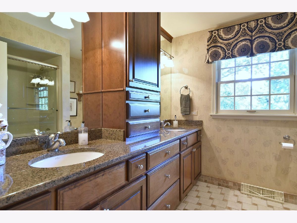
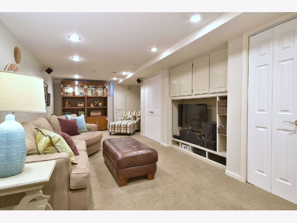
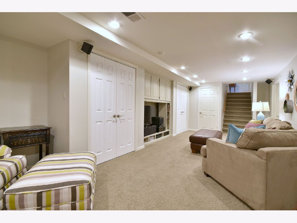
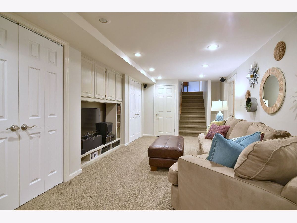
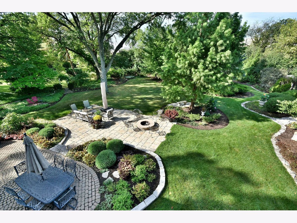
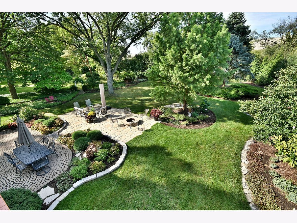
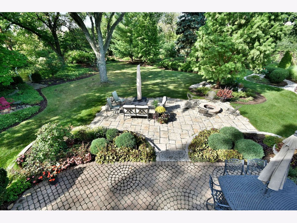
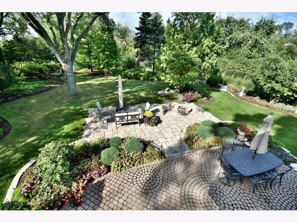
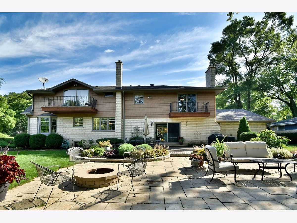
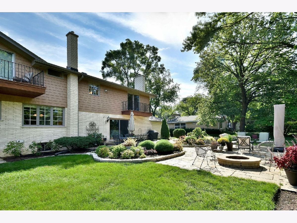
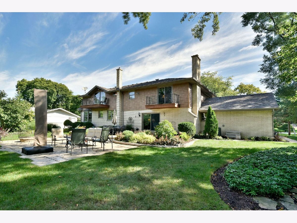
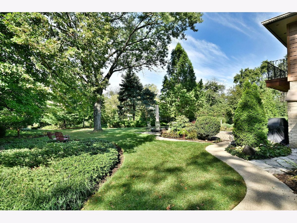
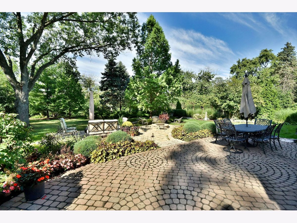
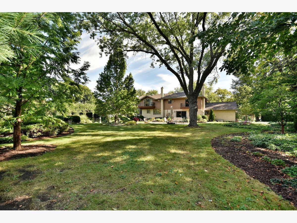
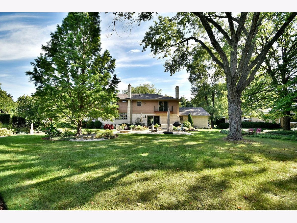
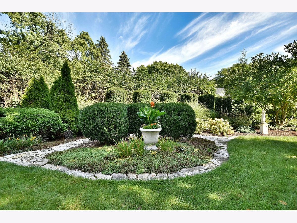
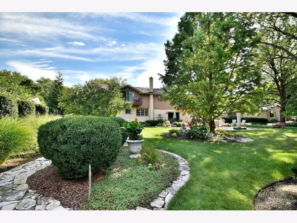
Room Specifics
Total Bedrooms: 4
Bedrooms Above Ground: 4
Bedrooms Below Ground: 0
Dimensions: —
Floor Type: —
Dimensions: —
Floor Type: —
Dimensions: —
Floor Type: —
Full Bathrooms: 3
Bathroom Amenities: —
Bathroom in Basement: 0
Rooms: —
Basement Description: Partially Finished,Crawl,Rec/Family Area,Storage Space
Other Specifics
| 2 | |
| — | |
| Concrete | |
| — | |
| — | |
| 105X192.5X105X193.35 | |
| — | |
| — | |
| — | |
| — | |
| Not in DB | |
| — | |
| — | |
| — | |
| — |
Tax History
| Year | Property Taxes |
|---|---|
| 2022 | $12,409 |
Contact Agent
Nearby Similar Homes
Nearby Sold Comparables
Contact Agent
Listing Provided By
Berkshire Hathaway HomeServices American Homes





