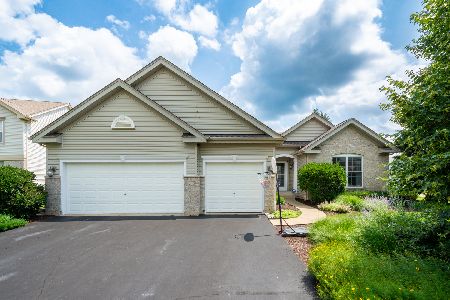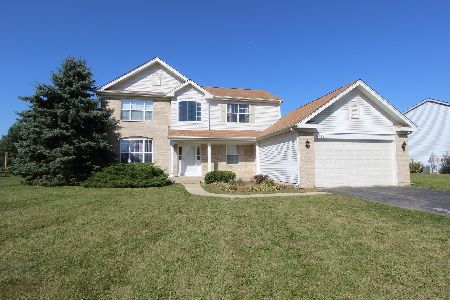6409 Donegal Lane, Mchenry, Illinois 60050
$238,000
|
Sold
|
|
| Status: | Closed |
| Sqft: | 2,016 |
| Cost/Sqft: | $120 |
| Beds: | 4 |
| Baths: | 4 |
| Year Built: | 2006 |
| Property Taxes: | $6,514 |
| Days On Market: | 3304 |
| Lot Size: | 0,00 |
Description
This home shows like a model with neutral decor & upgraded lighting thru-out. Kitchen features; granite counters w/glass back splash tile, maple cabinets, new Bosch dishwasher, convenient center island, eat in area. Oversized fenced yard, Rainbow playset & shed. Large family room is open to the kitchen & formal living rm. Master bedroom bath has double sinks, soaker tub, separate shower, CT floor & WIC. All of the bedrooms are a nice size & there is a loft space on 2nd floor which is large enough for a desk or cabinets. Full Basement finished properly with permits in 2014 & features Hardwood laminate on staircase & floor in the game rm & bonus rm, also large Full Bath with oversized shower & A storage rm with tons of shelves. All appliances are included- the LG washing machine is new. Oversized 75 gallon H2O heater & owned water softener. The furnace & A/C have been cleaned & inspected annually. Not a distressed sale but priced really well for everything this NICE HOME has to offer!!!
Property Specifics
| Single Family | |
| — | |
| Traditional | |
| 2006 | |
| Full | |
| — | |
| No | |
| — |
| Mc Henry | |
| Legend Lakes | |
| 327 / Annual | |
| None | |
| Public | |
| Public Sewer | |
| 09410107 | |
| 0932455019 |
Nearby Schools
| NAME: | DISTRICT: | DISTANCE: | |
|---|---|---|---|
|
Grade School
Valley View Elementary School |
15 | — | |
|
Middle School
Parkland Middle School |
15 | Not in DB | |
|
High School
Mchenry High School-west Campus |
156 | Not in DB | |
Property History
| DATE: | EVENT: | PRICE: | SOURCE: |
|---|---|---|---|
| 20 Mar, 2017 | Sold | $238,000 | MRED MLS |
| 5 Feb, 2017 | Under contract | $242,000 | MRED MLS |
| — | Last price change | $244,000 | MRED MLS |
| 30 Dec, 2016 | Listed for sale | $247,500 | MRED MLS |
| 9 Jan, 2026 | Under contract | $462,500 | MRED MLS |
| 22 Sep, 2025 | Listed for sale | $462,500 | MRED MLS |
Room Specifics
Total Bedrooms: 4
Bedrooms Above Ground: 4
Bedrooms Below Ground: 0
Dimensions: —
Floor Type: Carpet
Dimensions: —
Floor Type: Carpet
Dimensions: —
Floor Type: Carpet
Full Bathrooms: 4
Bathroom Amenities: Separate Shower,Double Sink,Soaking Tub
Bathroom in Basement: 1
Rooms: Loft,Storage,Bonus Room,Game Room
Basement Description: Finished
Other Specifics
| 2 | |
| Concrete Perimeter | |
| Asphalt | |
| Patio | |
| Fenced Yard | |
| 120X140X70X54 | |
| Unfinished | |
| Full | |
| Hardwood Floors, Wood Laminate Floors, First Floor Laundry | |
| Range, Microwave, Dishwasher, Refrigerator, Washer, Dryer, Disposal | |
| Not in DB | |
| Park, Curbs, Sidewalks, Street Paved | |
| — | |
| — | |
| — |
Tax History
| Year | Property Taxes |
|---|---|
| 2017 | $6,514 |
| 2026 | $8,729 |
Contact Agent
Nearby Sold Comparables
Contact Agent
Listing Provided By
Berkshire Hathaway HomeServices Starck Real Estate






