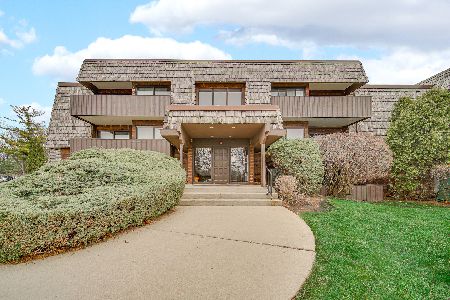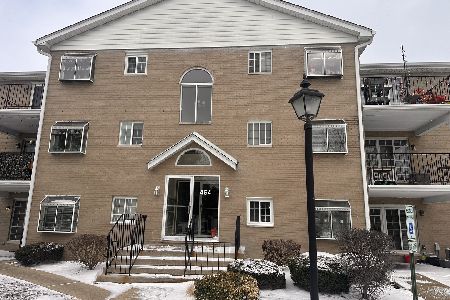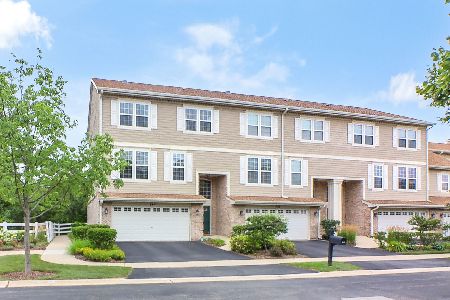641 Belmont Lane, Carol Stream, Illinois 60188
$288,000
|
Sold
|
|
| Status: | Closed |
| Sqft: | 1,600 |
| Cost/Sqft: | $184 |
| Beds: | 2 |
| Baths: | 4 |
| Year Built: | 2004 |
| Property Taxes: | $3,623 |
| Days On Market: | 2521 |
| Lot Size: | 0,00 |
Description
Welcome to luxurious carefree living at it's best! This incredible energy star rated 55+ community is ideally situated near downtown Wheaton! Enjoy this beautifully maintained property featuring a PRIVATE ELEVATOR, incredible hardwood flooring, & spacious OPEN CONCEPT KITCHEN! You'll love entertaining in the ENORMOUS kitchen featuring abundant counter space, 42" cabinetry, BUTLERS PANTRY, & BREAKFAST BAR/ISLAND! The adjacent formal dining room is perfect for large gatherings & boasts a lovely window view of the community gazebo, wooded nature, & paths! Enjoy 2 fabulous bedrooms - both with private en suites! Master bedroom boasts vaulted ceilings, walk-in closet, & 4 piece en suite with dual sink vanity! Fully finished basement offers additional storage space, large Rec room, 3RD FULL BATHROOM & an optional 3RD BEDROOM/OFFICE space! Peaceful location & incredible local amenities! Conveniently near shopping, restaurants, entertainment, METRA, & HIGHWAYS! Superb HOA & MOVE-IN-READY!
Property Specifics
| Condos/Townhomes | |
| 3 | |
| — | |
| 2004 | |
| Full | |
| — | |
| No | |
| — |
| Du Page | |
| — | |
| 330 / Monthly | |
| Exterior Maintenance,Lawn Care,Snow Removal | |
| Public | |
| Public Sewer | |
| 10294570 | |
| 0504403041 |
Nearby Schools
| NAME: | DISTRICT: | DISTANCE: | |
|---|---|---|---|
|
Grade School
Pleasant Hill Elementary School |
200 | — | |
|
Middle School
Franklin Middle School |
200 | Not in DB | |
|
High School
Wheaton North High School |
200 | Not in DB | |
Property History
| DATE: | EVENT: | PRICE: | SOURCE: |
|---|---|---|---|
| 25 Apr, 2019 | Sold | $288,000 | MRED MLS |
| 29 Mar, 2019 | Under contract | $295,000 | MRED MLS |
| 1 Mar, 2019 | Listed for sale | $295,000 | MRED MLS |
Room Specifics
Total Bedrooms: 2
Bedrooms Above Ground: 2
Bedrooms Below Ground: 0
Dimensions: —
Floor Type: Carpet
Full Bathrooms: 4
Bathroom Amenities: Separate Shower,Double Sink,Garden Tub
Bathroom in Basement: 1
Rooms: Suite
Basement Description: Finished
Other Specifics
| 2 | |
| — | |
| Asphalt | |
| Patio, Storms/Screens | |
| — | |
| 1989 | |
| — | |
| Full | |
| Vaulted/Cathedral Ceilings, Elevator, Hardwood Floors, In-Law Arrangement, Second Floor Laundry | |
| — | |
| Not in DB | |
| — | |
| — | |
| — | |
| — |
Tax History
| Year | Property Taxes |
|---|---|
| 2019 | $3,623 |
Contact Agent
Nearby Similar Homes
Nearby Sold Comparables
Contact Agent
Listing Provided By
Redfin Corporation







