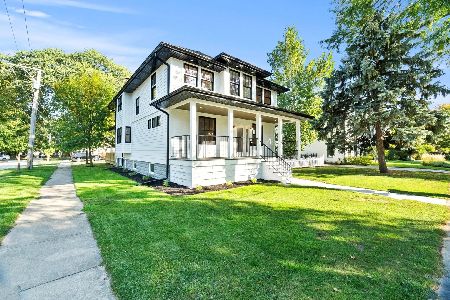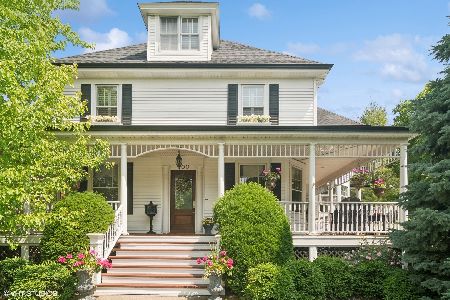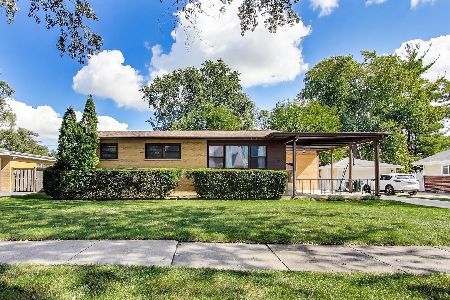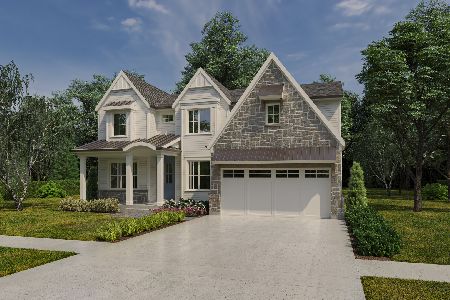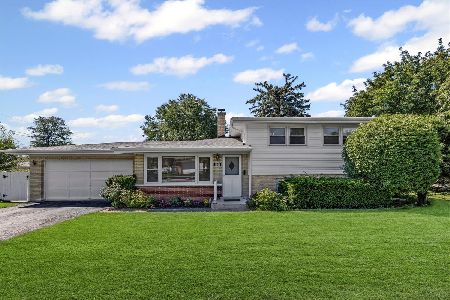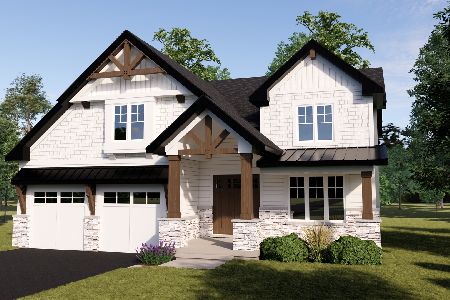641 Beverly Lane, Arlington Heights, Illinois 60004
$448,450
|
Sold
|
|
| Status: | Closed |
| Sqft: | 2,314 |
| Cost/Sqft: | $184 |
| Beds: | 5 |
| Baths: | 2 |
| Year Built: | 1956 |
| Property Taxes: | $12,051 |
| Days On Market: | 1164 |
| Lot Size: | 0,30 |
Description
Located on a desirable sidewalk community and situated on a 214 deep lot, this home has it all! Stepping into this inviting living room you will notice the bay windows, with ample natural light, and the space is combined with the dining room. This expanded kitchen gives you amazing counter space, plenty of cabinets, an island with extra storage, tons of windows and even an area for an eat-in kitchen table. This open concept feel will give you direct access to your family room, right off the kitchen, with hardwood floors throughout. Enjoy the brick fireplace, wall to wall windows and sliders to private backyard oasis. The large lot has many available options, but currently provides a 2.5 car detached garage, patio space, multiple vegetable gardens and tons of greenery making this all perfect for entertaining. Main level continues with 2 bedrooms and a full bath. Your master bedroom is located on the 2nd level of this expansive home, giving you a wall to wall closet. Two additional bedroom, all with hardwood floors, and a full bath, complete this 2nd level. Don't forget the full basement to bring all your creative ideas to finish off this huge space. Separate storage room, workshop and laundry hook up available. Top ranked schools! Steps or a bike ride away from downtown Arlington Heights offering shopping, restaurants, nightlife, Metra station and more! Updates include: new HVAC systems.
Property Specifics
| Single Family | |
| — | |
| — | |
| 1956 | |
| — | |
| — | |
| No | |
| 0.3 |
| Cook | |
| Arlington Farms | |
| — / Not Applicable | |
| — | |
| — | |
| — | |
| 11474067 | |
| 03292090350000 |
Nearby Schools
| NAME: | DISTRICT: | DISTANCE: | |
|---|---|---|---|
|
Grade School
Olive-mary Stitt School |
25 | — | |
|
Middle School
Thomas Middle School |
25 | Not in DB | |
|
High School
John Hersey High School |
214 | Not in DB | |
Property History
| DATE: | EVENT: | PRICE: | SOURCE: |
|---|---|---|---|
| 23 Sep, 2022 | Sold | $448,450 | MRED MLS |
| 22 Aug, 2022 | Under contract | $425,000 | MRED MLS |
| 19 Aug, 2022 | Listed for sale | $425,000 | MRED MLS |

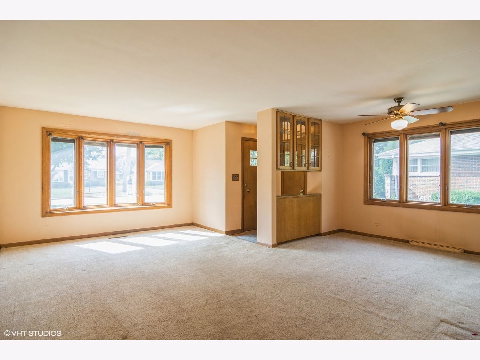
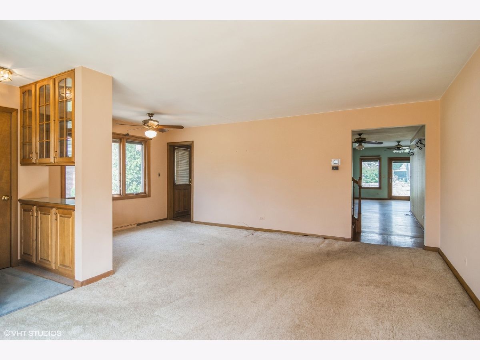
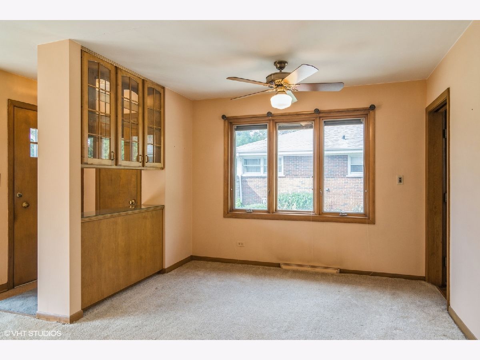
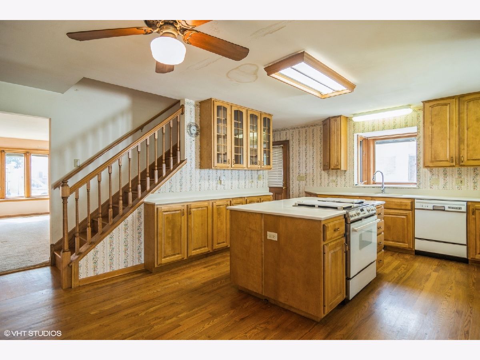
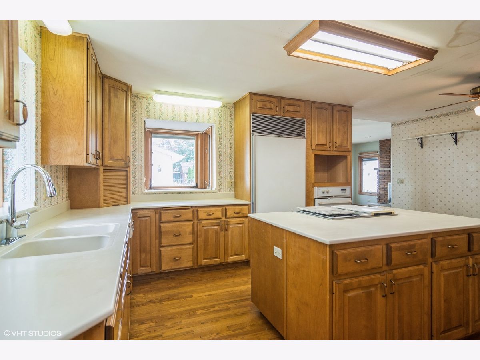
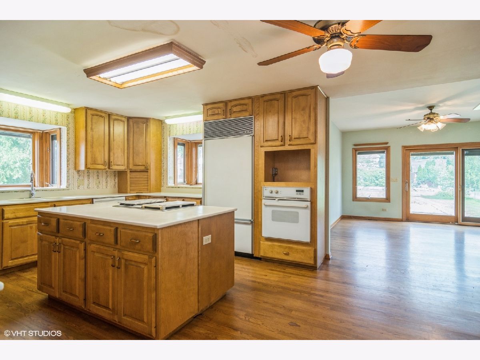
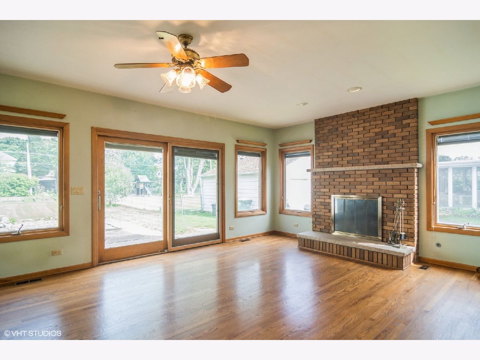
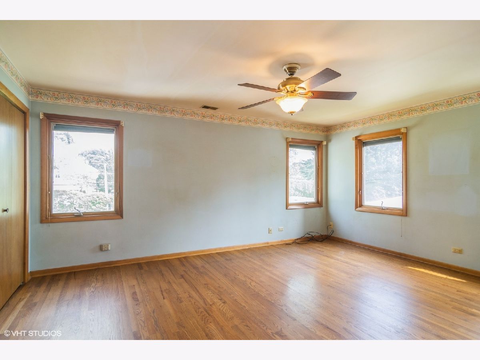
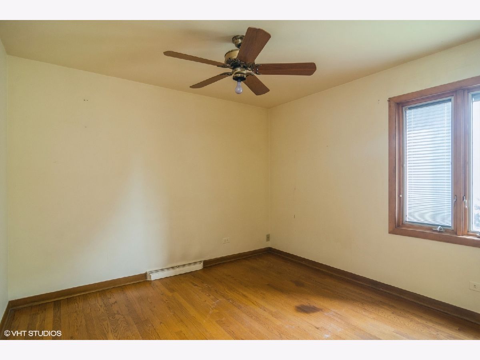
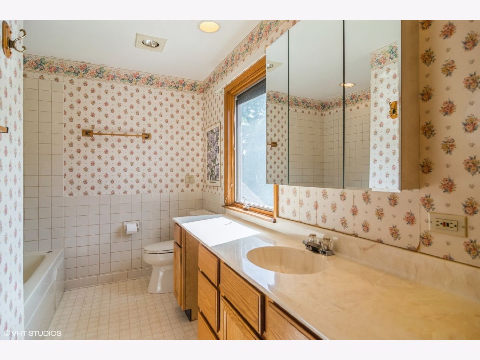
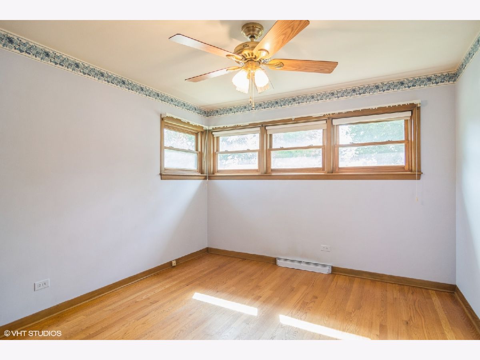
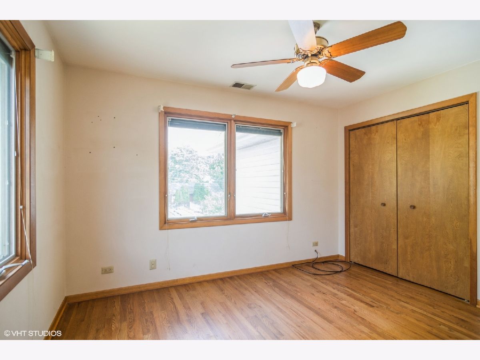
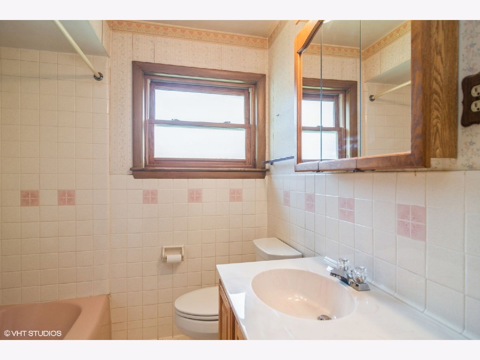
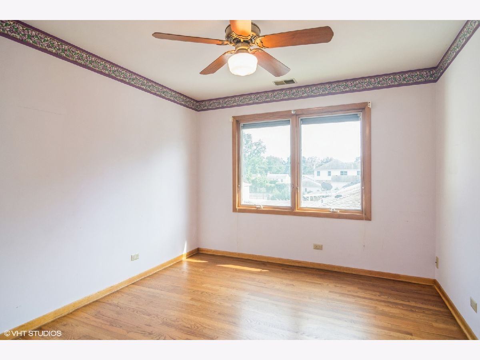
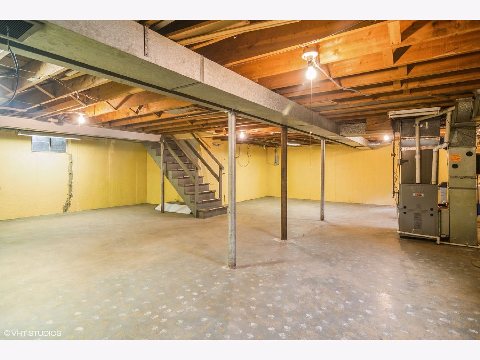
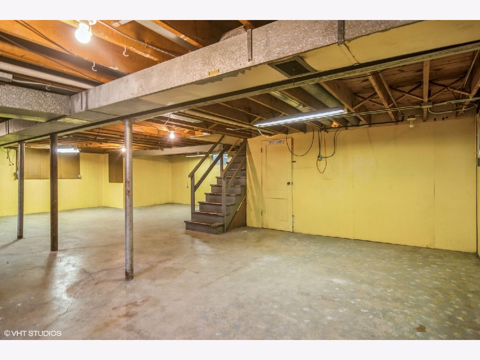
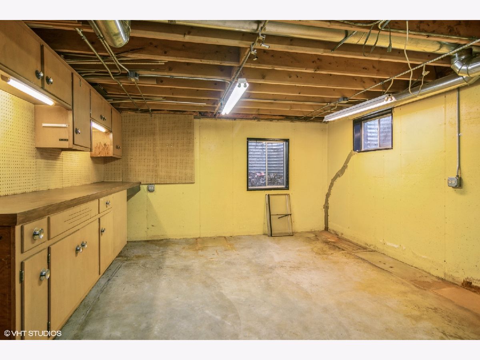
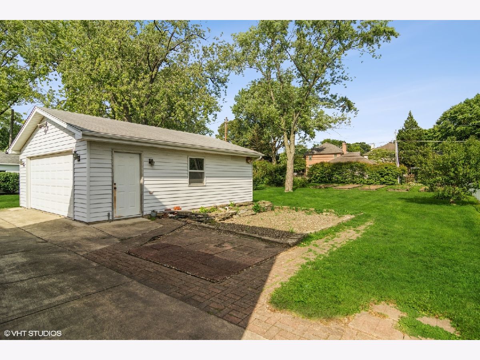
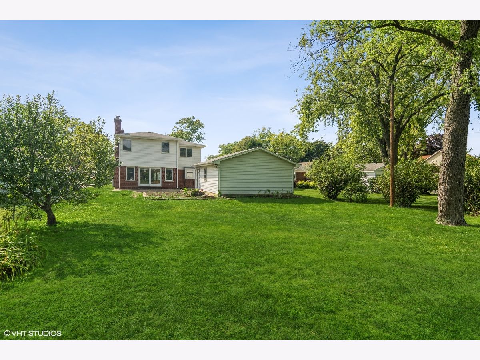
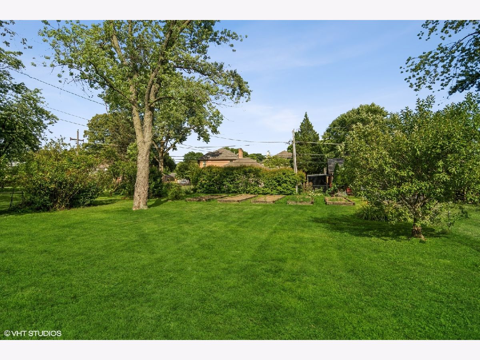
Room Specifics
Total Bedrooms: 5
Bedrooms Above Ground: 5
Bedrooms Below Ground: 0
Dimensions: —
Floor Type: —
Dimensions: —
Floor Type: —
Dimensions: —
Floor Type: —
Dimensions: —
Floor Type: —
Full Bathrooms: 2
Bathroom Amenities: —
Bathroom in Basement: 0
Rooms: —
Basement Description: Unfinished,Storage Space
Other Specifics
| 2.5 | |
| — | |
| Concrete | |
| — | |
| — | |
| 60X214 | |
| — | |
| — | |
| — | |
| — | |
| Not in DB | |
| — | |
| — | |
| — | |
| — |
Tax History
| Year | Property Taxes |
|---|---|
| 2022 | $12,051 |
Contact Agent
Nearby Similar Homes
Nearby Sold Comparables
Contact Agent
Listing Provided By
@properties Christie's International Real Estate

