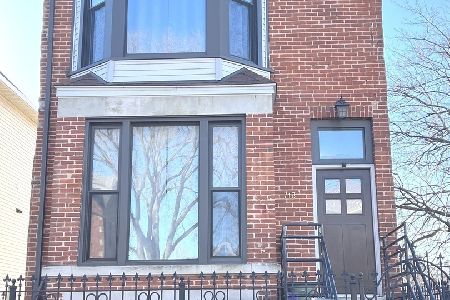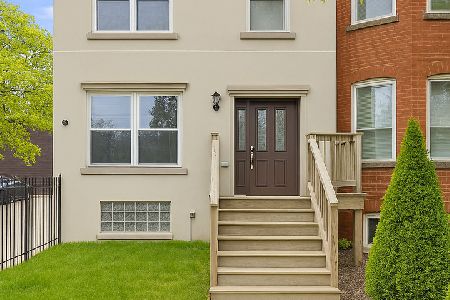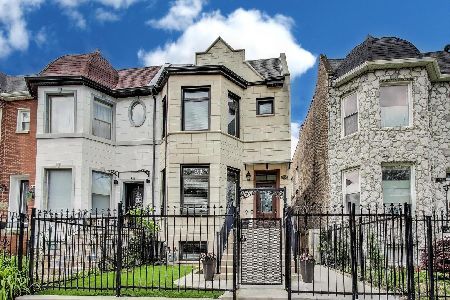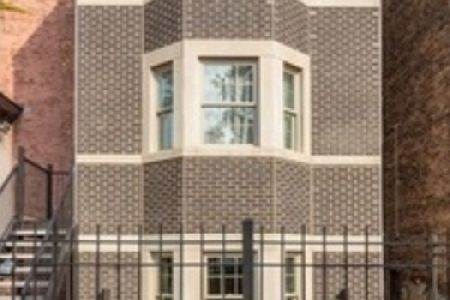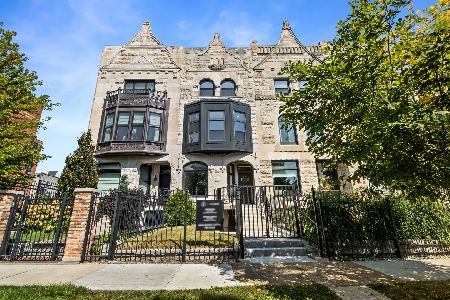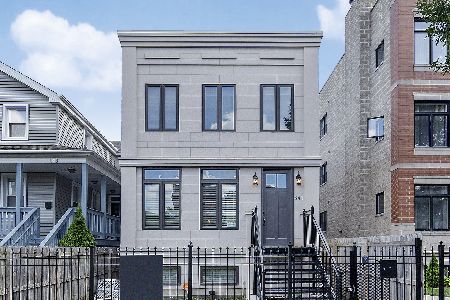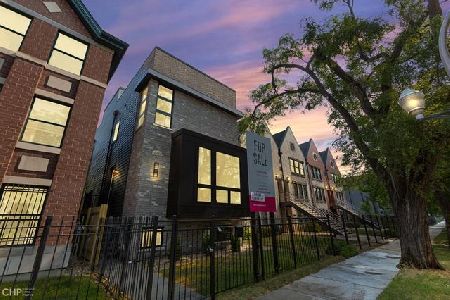641 Bowen Avenue, Grand Boulevard, Chicago, Illinois 60653
$665,000
|
Sold
|
|
| Status: | Closed |
| Sqft: | 3,480 |
| Cost/Sqft: | $191 |
| Beds: | 3 |
| Baths: | 4 |
| Year Built: | 2016 |
| Property Taxes: | $7,927 |
| Days On Market: | 1629 |
| Lot Size: | 0,07 |
Description
Single-family stunner in the heart of Chicago's coveted Bronzeville! This 4 bedroom, 3.5 bath newer construction gem offers nearly 3,500 square feet of meticulously-designed, finely-finished contemporary interiors spanning 3 stories including a finished lower level. Built in 2016, the spacious, luxurious home is brimming with many elegant elements such as airy 9-foot ceilings, rich hardwood floors, 8-foot solid core doors, modern lighting, a beautiful gas living room fireplace and sun-filled windows brightening the ambience throughout. A gated front courtyard, generous rear deck and private backyard provide peaceful outdoor pleasure. Entertain effortlessly with an expansive open layout presented on the gracious main level. Generous living and dining areas flow seamlessly into the beautiful open chef's kitchen styled with custom-made cabinetry, a 10 foot center island with a quartz waterfall, premium stainless steel appliances including a massive 64" refrigerator/freezer, and glass sliding doors to the deck for enjoying coffee and cocktails. Ascend the striking staircase with a glass panel wall rising alongside it to the serene upper level sleeping quarters, highlighted by an airy owner's suite with dual custom walk-in closets and soothing spa bath. All bedrooms are bright, comfortable and well-proportioned, with ample walk-in closets for storage and upscale secondary baths. The day-lit finished lower level, with new floors in fall of 2020, features a recreation room with a wet bar and beverage cooler affords lots of room for casual gatherings, watching sports, children's playtime and more. Among the other alluring features is a lower level laundry room and 2nd floor laundry room with a utility sink, 2 separate zoned HVAC systems, prewiring for a sound system, cable and internet, audio-video intercom, a security system, and a rare oversized 2.5 car garage! Best of all is the prime location in historic Bronzeville near Mandrake Park and the Lake Front Trail and Oakwood beach, with a lively dining scene, cultural venues, shops and conveniences.
Property Specifics
| Single Family | |
| — | |
| — | |
| 2016 | |
| Full | |
| — | |
| No | |
| 0.07 |
| Cook | |
| — | |
| 0 / Not Applicable | |
| None | |
| Public | |
| Public Sewer | |
| 11091535 | |
| 20032180180000 |
Property History
| DATE: | EVENT: | PRICE: | SOURCE: |
|---|---|---|---|
| 22 Jul, 2016 | Sold | $500,000 | MRED MLS |
| 24 Apr, 2016 | Under contract | $524,900 | MRED MLS |
| 9 Feb, 2016 | Listed for sale | $524,900 | MRED MLS |
| 31 Aug, 2020 | Sold | $620,000 | MRED MLS |
| 31 Jul, 2020 | Under contract | $599,900 | MRED MLS |
| 24 Jul, 2020 | Listed for sale | $599,900 | MRED MLS |
| 12 Jul, 2021 | Sold | $665,000 | MRED MLS |
| 11 Jun, 2021 | Under contract | $664,999 | MRED MLS |
| 4 Jun, 2021 | Listed for sale | $664,999 | MRED MLS |
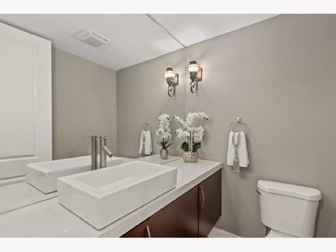
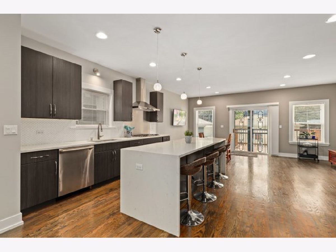
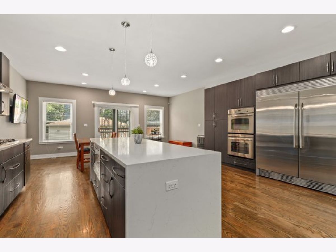
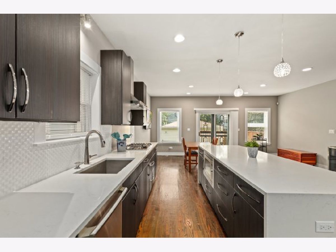
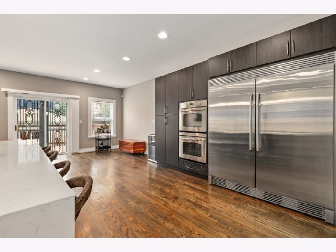
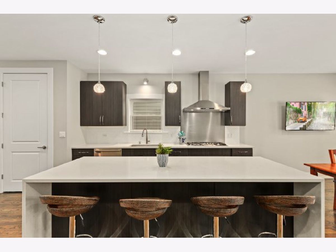
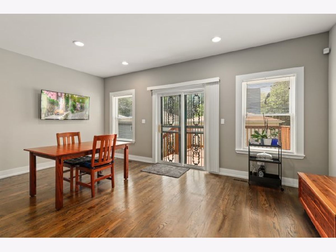
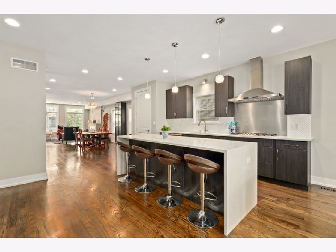
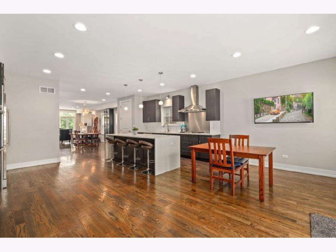
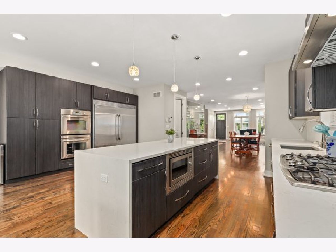
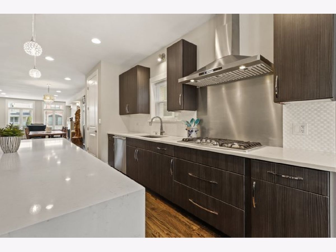
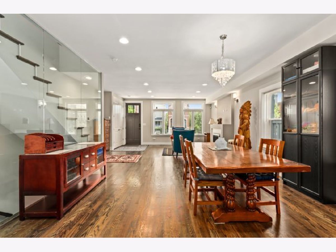
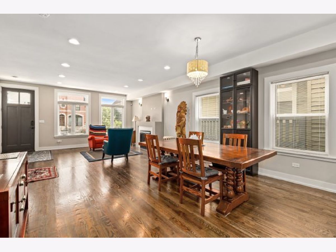
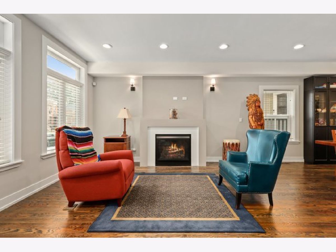
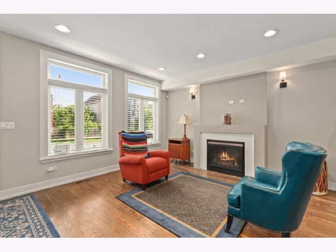
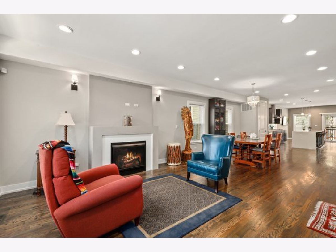
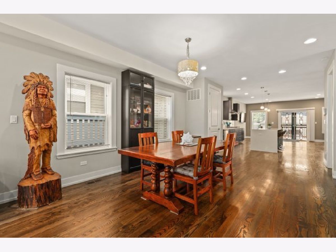
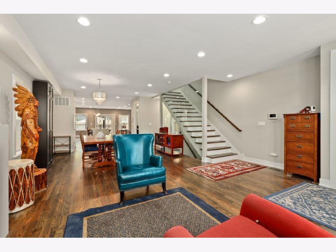
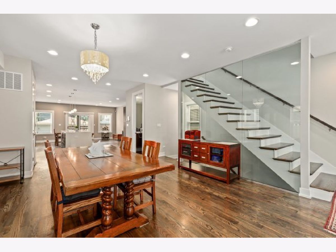
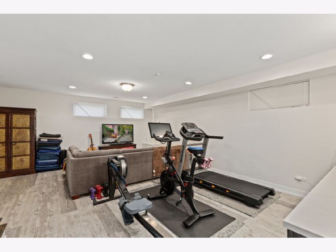
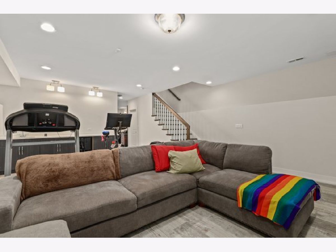
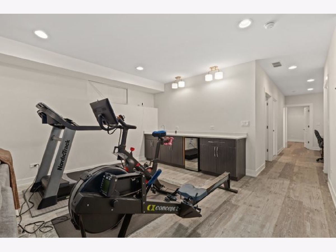
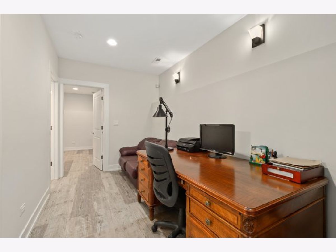
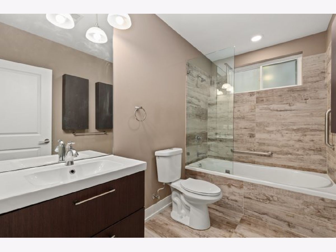
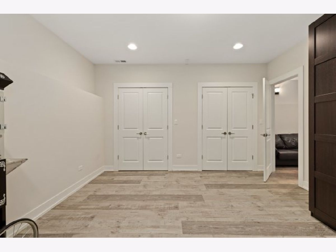
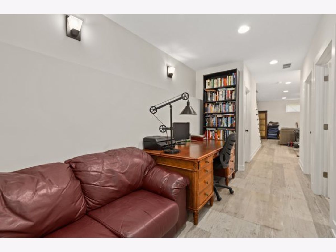
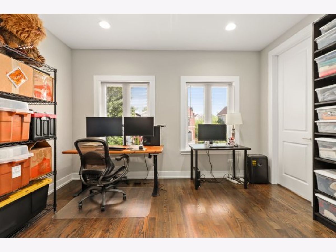
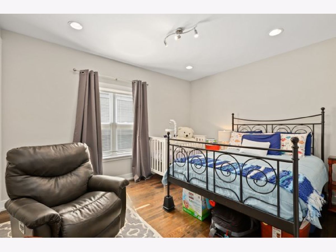
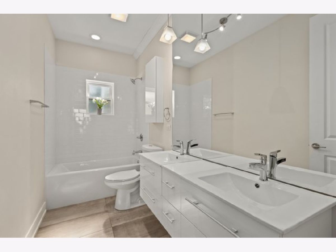
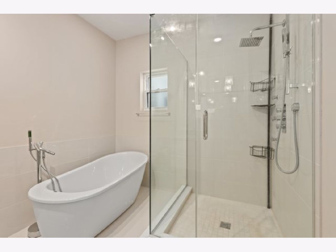
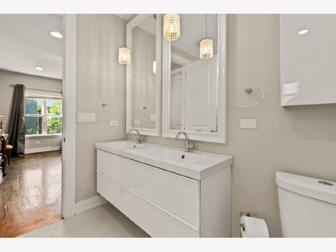
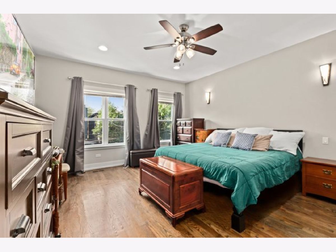
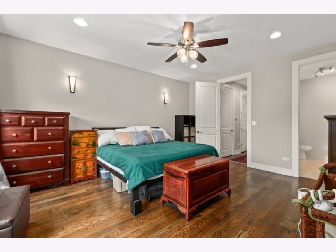
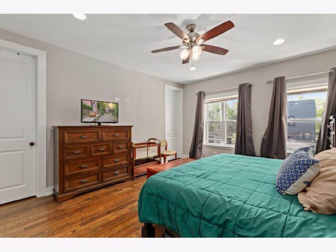
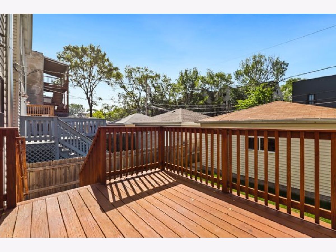
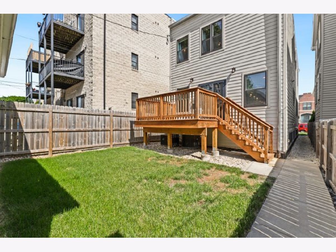
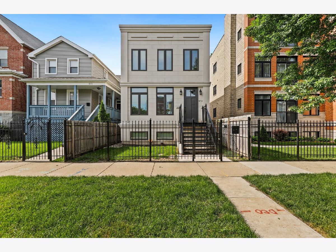
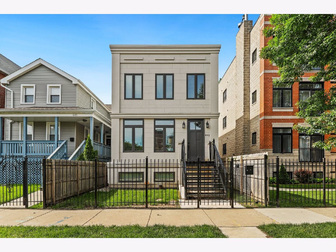
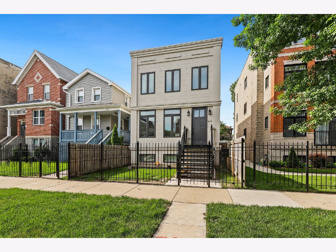
Room Specifics
Total Bedrooms: 4
Bedrooms Above Ground: 3
Bedrooms Below Ground: 1
Dimensions: —
Floor Type: Hardwood
Dimensions: —
Floor Type: Hardwood
Dimensions: —
Floor Type: Vinyl
Full Bathrooms: 4
Bathroom Amenities: Separate Shower,Double Sink,Full Body Spray Shower,Soaking Tub
Bathroom in Basement: 1
Rooms: Recreation Room
Basement Description: Finished
Other Specifics
| 2.5 | |
| — | |
| — | |
| Deck, Patio | |
| — | |
| 25X119 | |
| — | |
| Full | |
| Bar-Wet, Hardwood Floors, Second Floor Laundry, Walk-In Closet(s) | |
| Double Oven, Microwave, Dishwasher, High End Refrigerator, Bar Fridge, Washer, Dryer, Disposal, Stainless Steel Appliance(s), Cooktop, Range Hood | |
| Not in DB | |
| Park, Curbs, Sidewalks, Street Lights, Street Paved, Other | |
| — | |
| — | |
| Gas Log |
Tax History
| Year | Property Taxes |
|---|---|
| 2016 | $657 |
| 2020 | $7,927 |
Contact Agent
Nearby Similar Homes
Nearby Sold Comparables
Contact Agent
Listing Provided By
Redfin Corporation


