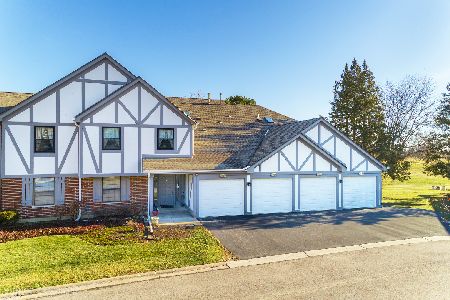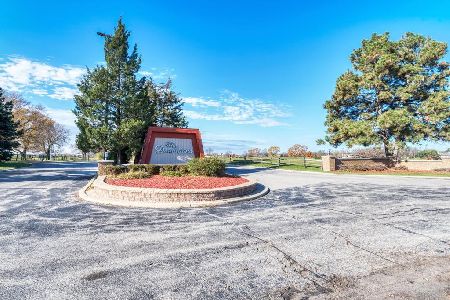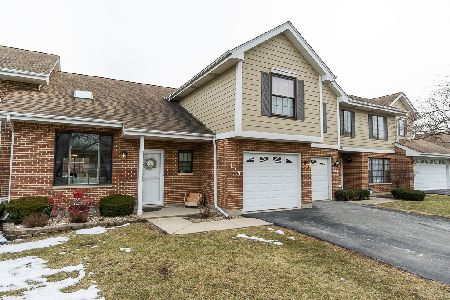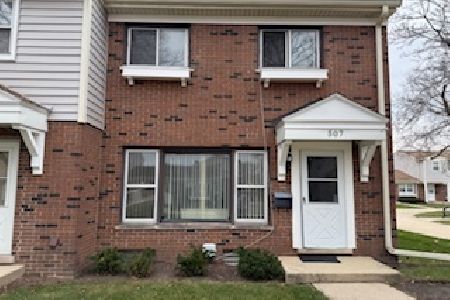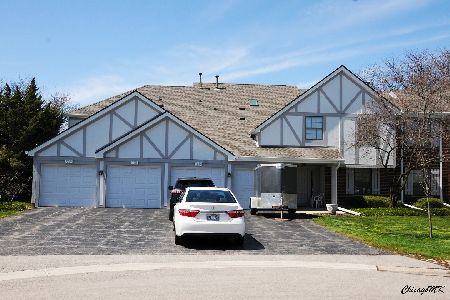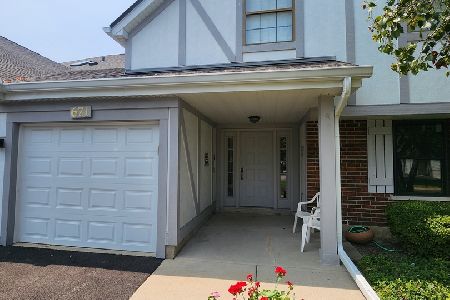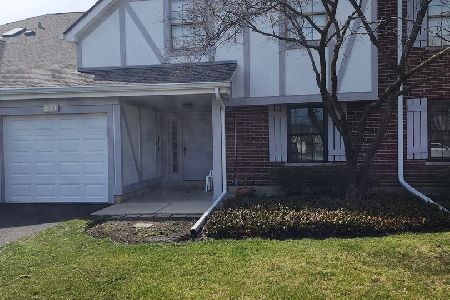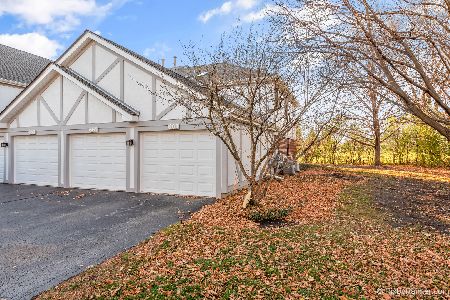641 Catherine Court, Wood Dale, Illinois 60191
$185,000
|
Sold
|
|
| Status: | Closed |
| Sqft: | 1,200 |
| Cost/Sqft: | $158 |
| Beds: | 2 |
| Baths: | 2 |
| Year Built: | 1986 |
| Property Taxes: | $2,860 |
| Days On Market: | 2427 |
| Lot Size: | 0,00 |
Description
Beautiful 'Balmoral' model on first floor in completely private setting looking at trees through every window. Kitchen and master bath renovated in 2006. Custom cherry 42 inch cabinets including pantry, prefinished maple floors, granite countertops, ceramic tiling, undercabinet and pendant and can lighting and SS KitchenAid appliances make this a one-of-a kind kitchen. Built-in seating for meal or study looking at tree-lined view through new garden window/ window treatments installed in 2018. Master bath remodel includes ceramic tiling and extra spa shower jets. Master WIC includes Elfa adjustable shelving. Second bedroom has double closet. Renewal by Anderson French door in living room with extra locking security and storm door replaced in 2009. New Trane furnace and A/C in November, 2018. Full size washer and dryer and tub in laundry room. Garage is end unit with extra deep storage space. Beautifully maintained one owner unit in great location!
Property Specifics
| Condos/Townhomes | |
| 2 | |
| — | |
| 1986 | |
| None | |
| BALMORAL | |
| No | |
| — |
| Du Page | |
| Elizabeth Park | |
| 275 / Monthly | |
| Insurance,Exterior Maintenance,Lawn Care,Snow Removal | |
| Public | |
| Public Sewer | |
| 10447982 | |
| 0316310169 |
Nearby Schools
| NAME: | DISTRICT: | DISTANCE: | |
|---|---|---|---|
|
Grade School
Fullerton Elementary School |
4 | — | |
|
Middle School
Indian Trail Junior High School |
4 | Not in DB | |
|
High School
Addison Trail High School |
88 | Not in DB | |
Property History
| DATE: | EVENT: | PRICE: | SOURCE: |
|---|---|---|---|
| 22 Aug, 2019 | Sold | $185,000 | MRED MLS |
| 23 Jul, 2019 | Under contract | $189,000 | MRED MLS |
| 9 Jul, 2019 | Listed for sale | $189,000 | MRED MLS |
Room Specifics
Total Bedrooms: 2
Bedrooms Above Ground: 2
Bedrooms Below Ground: 0
Dimensions: —
Floor Type: Carpet
Full Bathrooms: 2
Bathroom Amenities: —
Bathroom in Basement: —
Rooms: Foyer,Walk In Closet
Basement Description: None
Other Specifics
| 1 | |
| Concrete Perimeter | |
| Asphalt | |
| Patio, Storms/Screens, End Unit | |
| Common Grounds,Landscaped,Mature Trees | |
| COMMON | |
| — | |
| Full | |
| Hardwood Floors, First Floor Bedroom, First Floor Laundry, First Floor Full Bath, Laundry Hook-Up in Unit, Walk-In Closet(s) | |
| Range, Microwave, Dishwasher, Refrigerator, Washer, Dryer, Stainless Steel Appliance(s), Range Hood | |
| Not in DB | |
| — | |
| — | |
| — | |
| — |
Tax History
| Year | Property Taxes |
|---|---|
| 2019 | $2,860 |
Contact Agent
Nearby Similar Homes
Nearby Sold Comparables
Contact Agent
Listing Provided By
Clinnin Associates, Inc.

