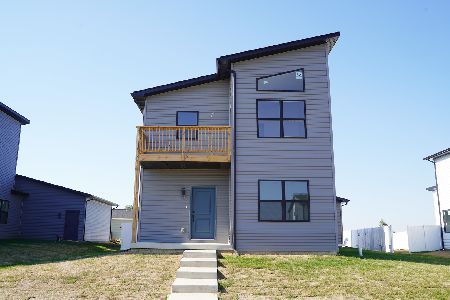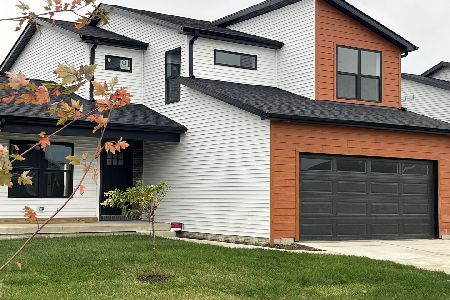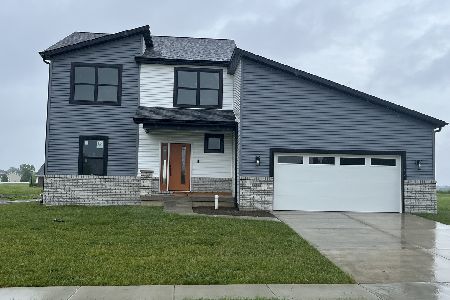641 Celebration Drive, Normal, Illinois 61761
$254,900
|
Sold
|
|
| Status: | Closed |
| Sqft: | 2,263 |
| Cost/Sqft: | $113 |
| Beds: | 5 |
| Baths: | 4 |
| Year Built: | 2008 |
| Property Taxes: | $7,753 |
| Days On Market: | 2733 |
| Lot Size: | 0,00 |
Description
Beautifully designed, custom built 2-story in an East Normal neighborhood w/ lakes & trails! This 5 bedroom, 3.5 bath gem boasts incredible attention to detail! 9' ceilings, rich hardwood, custom trim, 2-story entry and TONS of extras! Gourmet kitchen w/ custom cabinetry, granite tops, backsplash, stainless appliances, walk-in custom pantry & HUGE island opens to the spacious great room w/ wood burning fireplace & ample windows for fantastic light! Master bedroom boasts His & Hers closets & en suite bath w/ soaker tub, double vanity, separate shower & skylight! Recently finished basement offers a large great room, kitchenette/wet bar area, full bath & bedroom! Oversized 2 car garage! Yard offers deck & 1/2 court basketball area! A must see home that is priced to sell!
Property Specifics
| Single Family | |
| — | |
| Traditional | |
| 2008 | |
| Full | |
| — | |
| No | |
| — |
| Mc Lean | |
| Franklin Heights | |
| 350 / Annual | |
| — | |
| Public | |
| Public Sewer | |
| 10245478 | |
| 1519452010 |
Nearby Schools
| NAME: | DISTRICT: | DISTANCE: | |
|---|---|---|---|
|
Grade School
Grove Elementary |
5 | — | |
|
Middle School
Chiddix Jr High |
5 | Not in DB | |
|
High School
Normal Community High School |
5 | Not in DB | |
Property History
| DATE: | EVENT: | PRICE: | SOURCE: |
|---|---|---|---|
| 1 Aug, 2008 | Sold | $264,100 | MRED MLS |
| 14 Mar, 2008 | Under contract | $264,100 | MRED MLS |
| 12 Mar, 2008 | Listed for sale | $264,100 | MRED MLS |
| 26 Oct, 2018 | Sold | $254,900 | MRED MLS |
| 22 Sep, 2018 | Under contract | $254,900 | MRED MLS |
| 29 Jul, 2018 | Listed for sale | $259,900 | MRED MLS |
Room Specifics
Total Bedrooms: 5
Bedrooms Above Ground: 5
Bedrooms Below Ground: 0
Dimensions: —
Floor Type: Carpet
Dimensions: —
Floor Type: Carpet
Dimensions: —
Floor Type: Carpet
Dimensions: —
Floor Type: —
Full Bathrooms: 4
Bathroom Amenities: Whirlpool
Bathroom in Basement: 1
Rooms: Other Room,Family Room,Foyer
Basement Description: Egress Window,Finished,Bathroom Rough-In
Other Specifics
| 2 | |
| — | |
| — | |
| Patio, Deck, Porch | |
| Landscaped | |
| 70 X 162 | |
| — | |
| Full | |
| Vaulted/Cathedral Ceilings, Skylight(s), Bar-Wet, Built-in Features, Walk-In Closet(s) | |
| Dishwasher, Refrigerator, Range, Microwave | |
| Not in DB | |
| — | |
| — | |
| — | |
| Wood Burning |
Tax History
| Year | Property Taxes |
|---|---|
| 2018 | $7,753 |
Contact Agent
Nearby Similar Homes
Nearby Sold Comparables
Contact Agent
Listing Provided By
Berkshire Hathaway Snyder Real Estate








